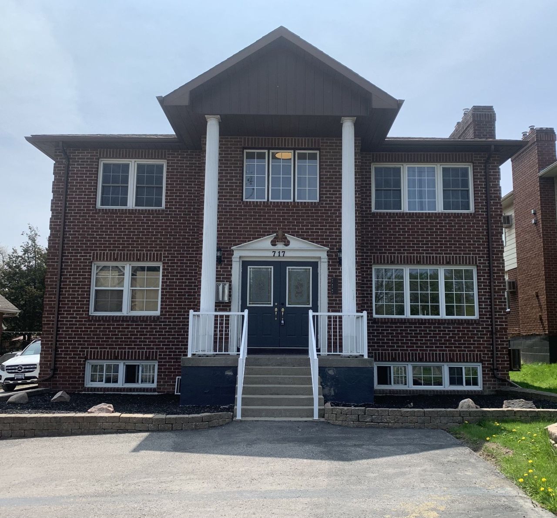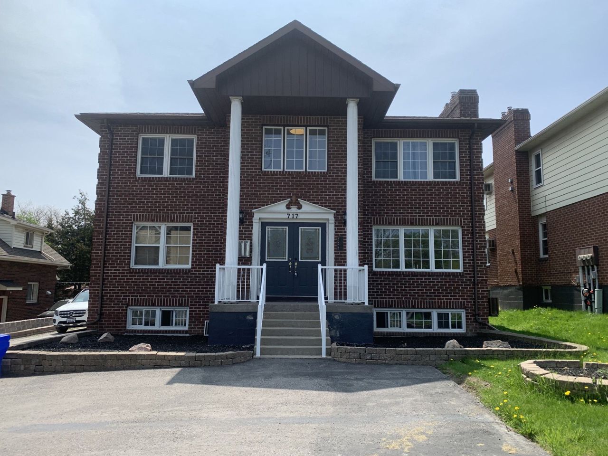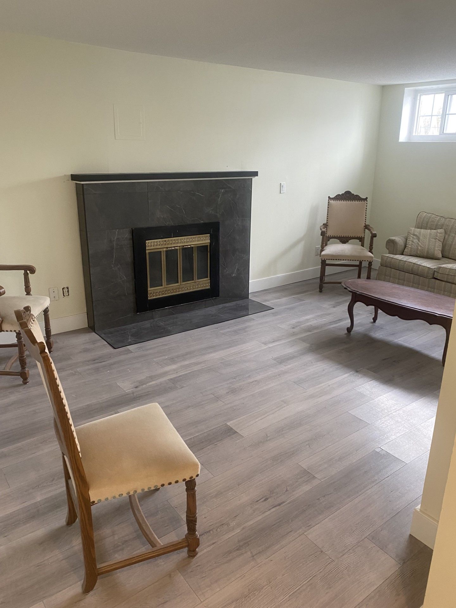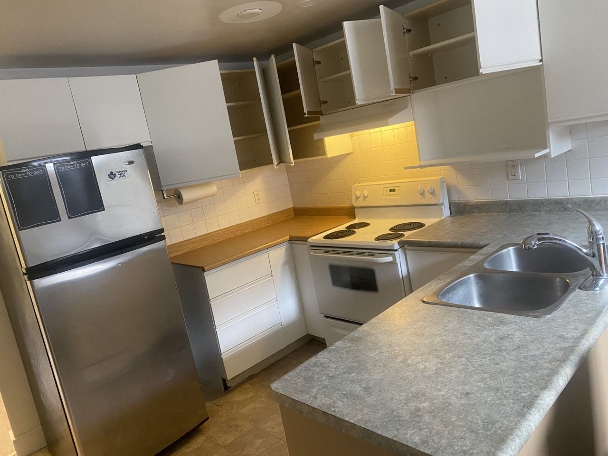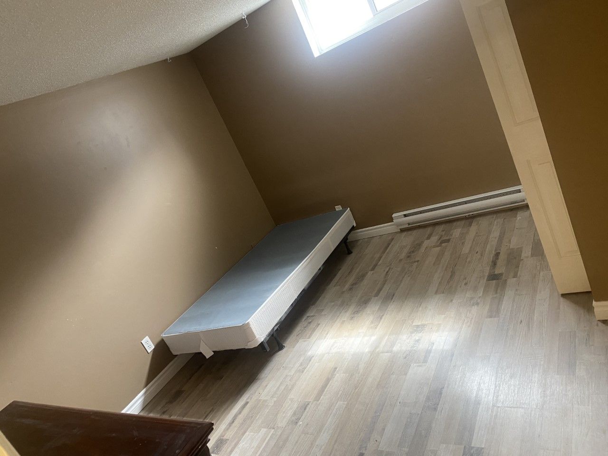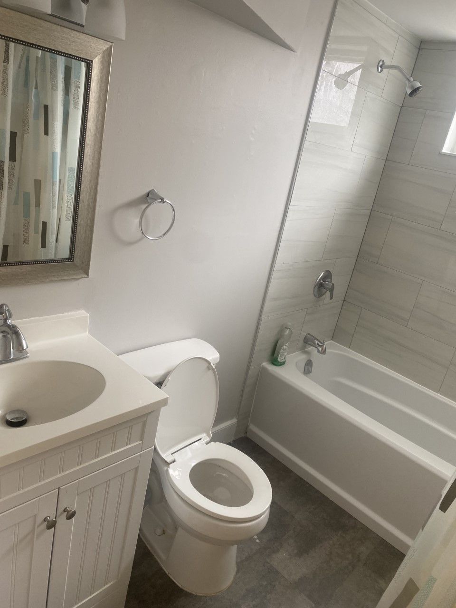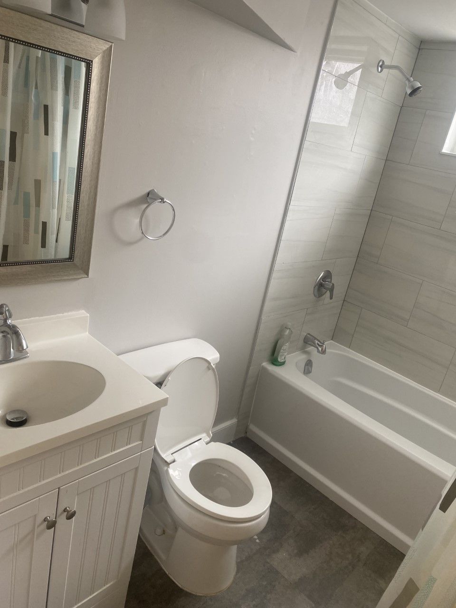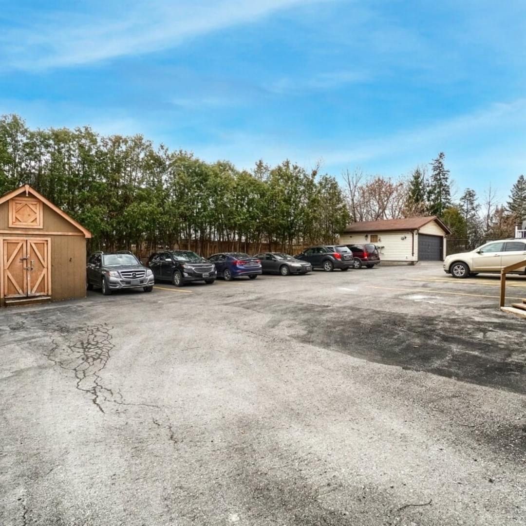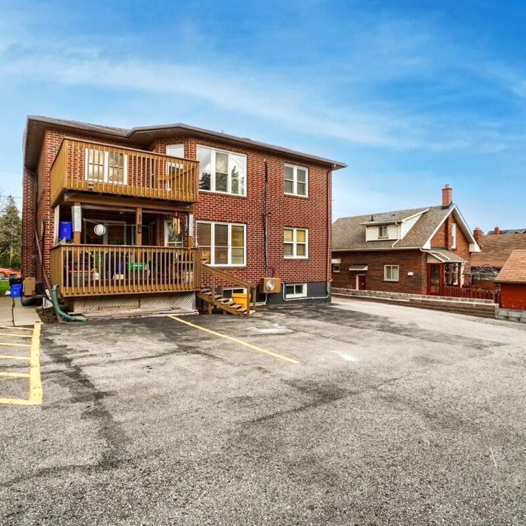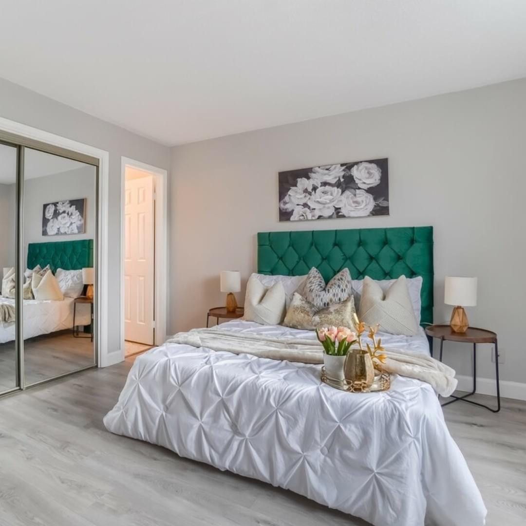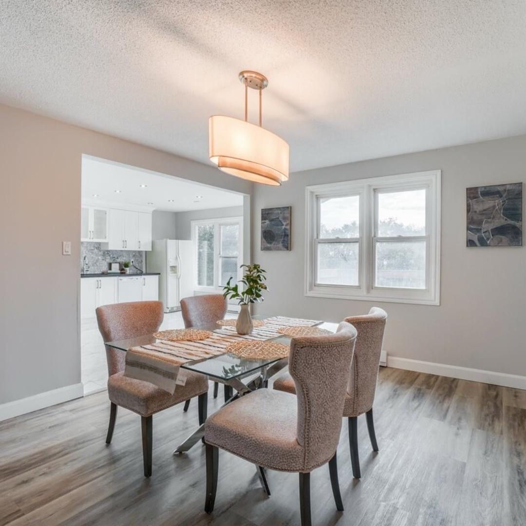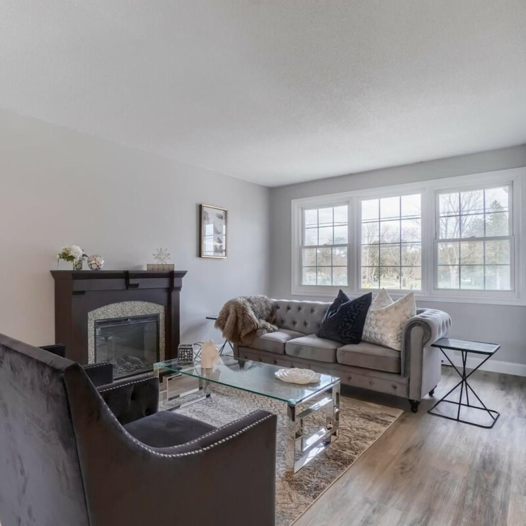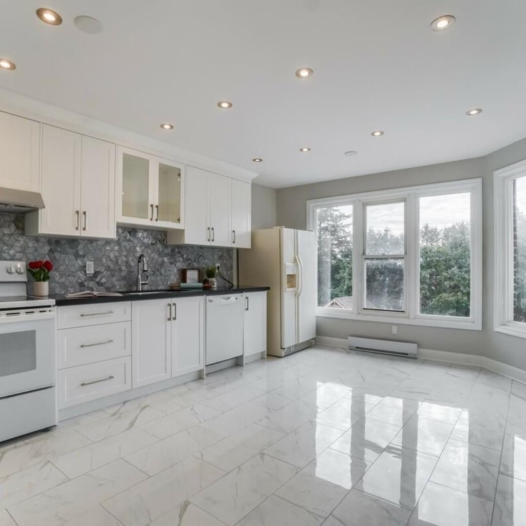- Ontario
- Oshawa
717 King St W
CAD$1,199,000
CAD$1,199,000 Asking price
717 King StreetOshawa, Ontario, L1J2L2
Delisted · Terminated ·
6+256(0+6)
Listing information last updated on Sun Feb 25 2024 14:06:52 GMT-0500 (Eastern Standard Time)

Open Map
Log in to view more information
Go To LoginSummary
IDE7314746
StatusTerminated
Ownership TypeFreehold
PossessionFlexible
Brokered ByHOMELIFE/FUTURE REALTY INC.
TypeResidential House,Detached
Age
Lot Size55 * 140 Feet
Land Size7700 ft²
RoomsBed:6+2,Kitchen:3,Bath:5
Detail
Building
Bathroom Total5
Bedrooms Total8
Bedrooms Above Ground6
Bedrooms Below Ground2
Basement FeaturesApartment in basement,Separate entrance
Basement TypeN/A
Construction Style AttachmentDetached
Cooling TypeWall unit
Exterior FinishBrick
Fireplace PresentTrue
Heating FuelElectric
Heating TypeBaseboard heaters
Size Interior
Stories Total2
TypeHouse
Architectural Style2-Storey
FireplaceYes
Property FeaturesPark,Place Of Worship,Public Transit,School
Rooms Above Grade12
Heat SourceElectric
Heat TypeBaseboard
WaterMunicipal
Land
Size Total Text55 x 140 FT
Acreagefalse
AmenitiesPark,Place of Worship,Public Transit,Schools
Size Irregular55 x 140 FT
Parking
Parking FeaturesPrivate
Surrounding
Ammenities Near ByPark,Place of Worship,Public Transit,Schools
Other
Internet Entire Listing DisplayYes
SewerSewer
BasementApartment,Separate Entrance
PoolNone
FireplaceY
A/CWall Unit(s)
HeatingBaseboard
ExposureS
Remarks
Beautiful Triplex Is In The High-Demand Oshawa Town Center Area. The Basement Is A Legal Apartment 1392 Sqft Has 2 Bedrooms 1 Full Bath Living, Dining And Kitchen, Rent $1900. The Main Level 1572 Sqft, Has 3 Bedrooms Living, Dining, Kitchen, 1 Full Bath, 1 Half Bath, And A Deck, Rent $1200. The Second Level 1572 Sqft Renovated In 2021 Has 3 Bedrooms, Living, Dining, Kitchen, 1 Full Bath, And 1 Half Bath, Rent $2100. All Three Units Are Tenanted. Tenants Are Paying For Heating , Cooling, And Electricity. 6 Car Parking, Well Maintained Fully Brick House. Live In One Level And Rent The Other 2 Units. Close To Oshawa/Whitby Border Few Mins Walk To Oshawa Center, Trent University & Waverly Public School, And Public Transit On The Doorstep. Close To Bank, Restaurant, Shops, Park, And Hwy 401. The Property Is Tenanted. All Showing 48 Hours Notice Is Required. Buyers Must Assume The Tenants. Motivated Seller Bring Your Best Offer.Fridges, Stoves, Dishwashers, Washer & Dryers.
The listing data is provided under copyright by the Toronto Real Estate Board.
The listing data is deemed reliable but is not guaranteed accurate by the Toronto Real Estate Board nor RealMaster.
Location
Province:
Ontario
City:
Oshawa
Community:
Vanier 10.07.0080
Crossroad:
King St/Stevenson Rd
School Info
Private SchoolsK-8 Grades Only
Waverly Public School
100 Waverly St S, Oshawa0.391 km
ElementaryMiddleEnglish
9-12 Grades Only
R S Mclaughlin Collegiate And Vocational Institute
570 Stevenson Rd N, Oshawa1.849 km
SecondaryEnglish
K-6 Grades Only
St. Thomas Aquinas Catholic School
400 Pacific Ave, Oshawa1.777 km
ElementaryEnglish
7-8 Grades Only
Monsignor John Pereyma Catholic Secondary School
316 Conant St, Oshawa3.992 km
MiddleEnglish
9-12 Grades Only
Monsignor Paul Dwyer Catholic High School
700 Stevenson Rd N, Oshawa2.158 km
SecondaryEnglish
9-12 Grades Only
Monsignor John Pereyma Catholic Secondary School
316 Conant St, Oshawa3.992 km
SecondaryEnglish
1-8 Grades Only
David Bouchard Public School
460 Wilson Rd S, Oshawa4.229 km
ElementaryMiddleFrench Immersion Program
9-12 Grades Only
R S Mclaughlin Collegiate And Vocational Institute
570 Stevenson Rd N, Oshawa1.849 km
SecondaryFrench Immersion Program
1-8 Grades Only
St. Thomas Aquinas Catholic School
400 Pacific Ave, Oshawa1.777 km
ElementaryMiddleFrench Immersion Program
9-9 Grades Only
Monsignor Paul Dwyer Catholic High School
700 Stevenson Rd N, Oshawa2.158 km
MiddleFrench Immersion Program
10-12 Grades Only
Father Leo J. Austin Catholic Secondary School
1020 Dryden Blvd, Whitby4.43 km
SecondaryFrench Immersion Program
Book Viewing
Your feedback has been submitted.
Submission Failed! Please check your input and try again or contact us

