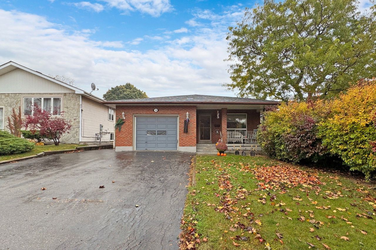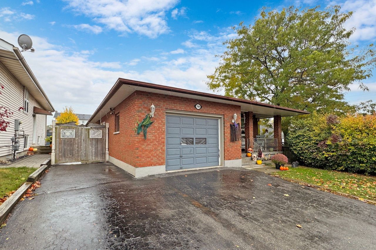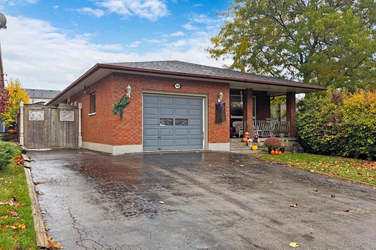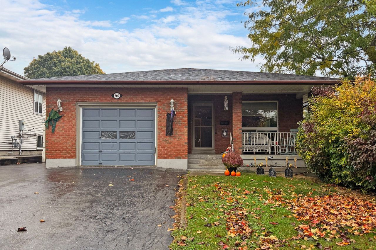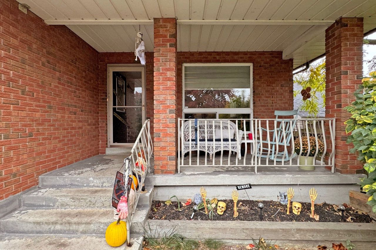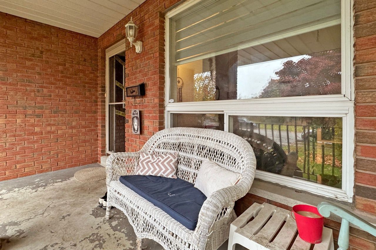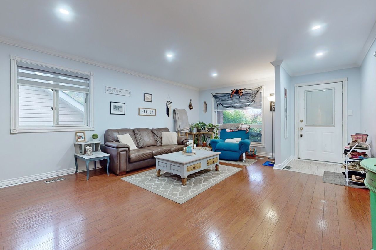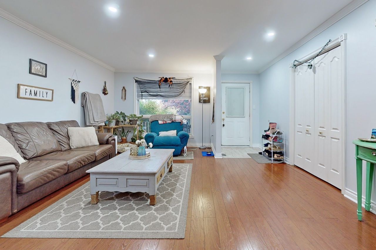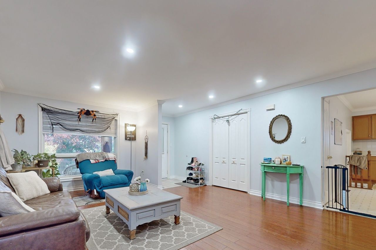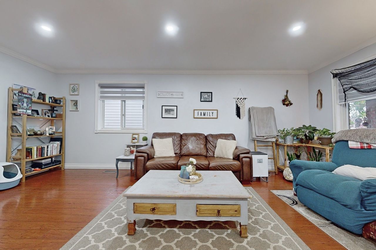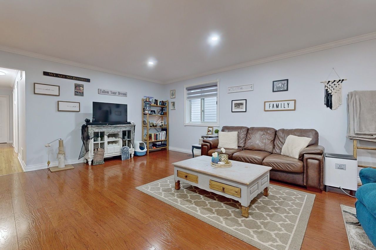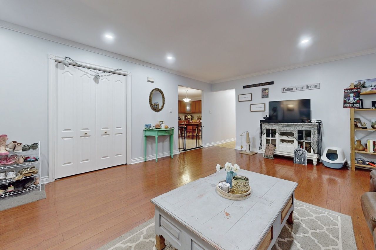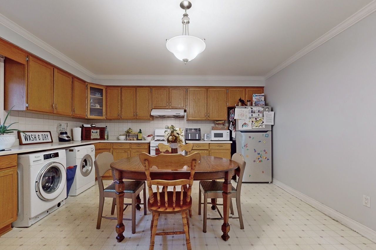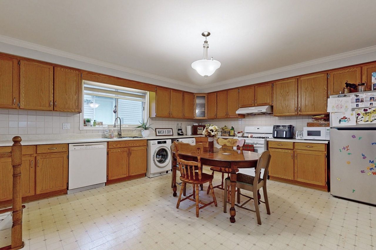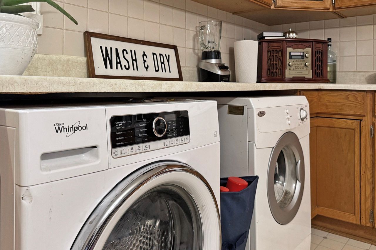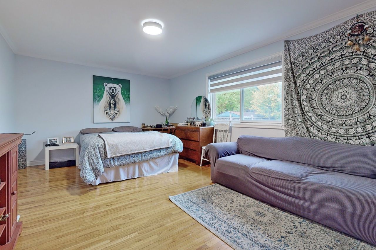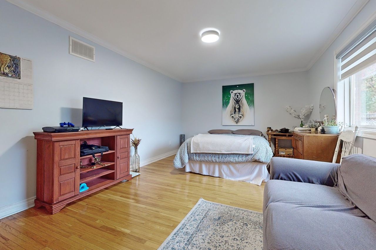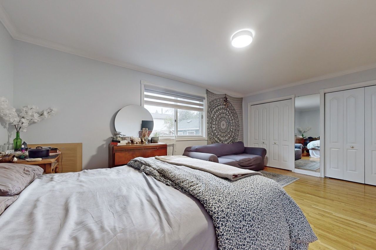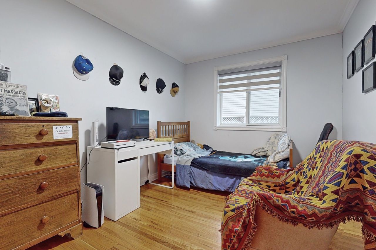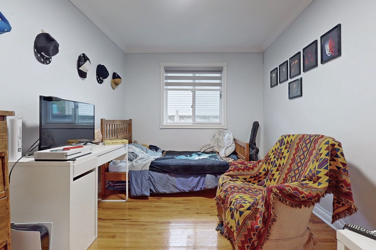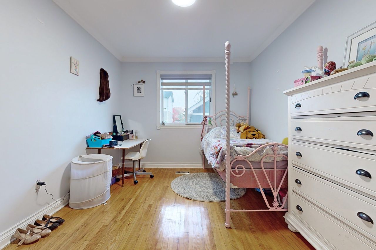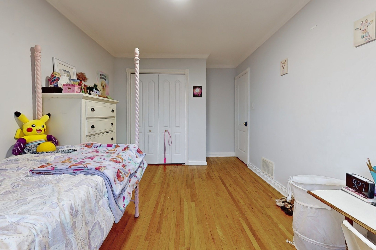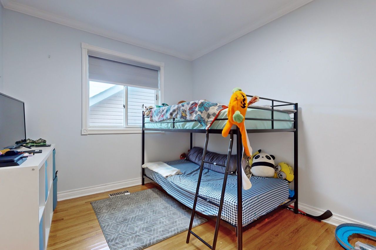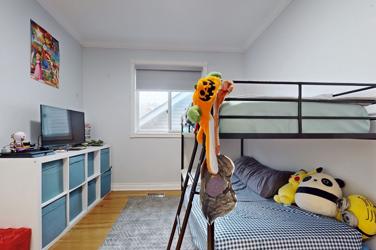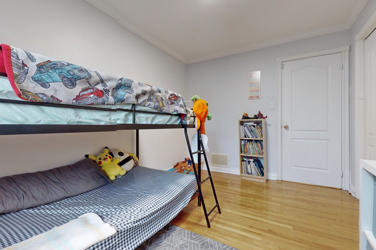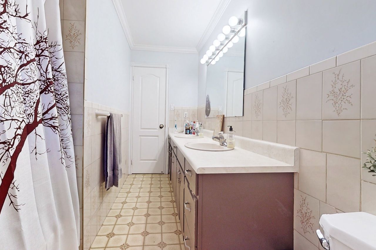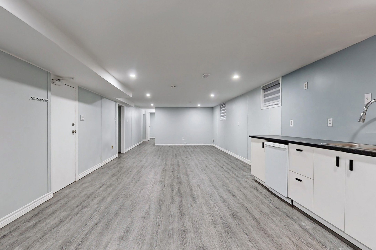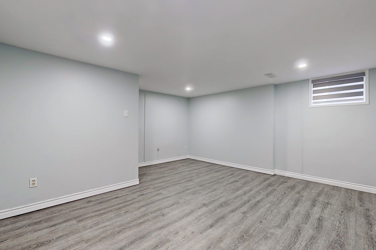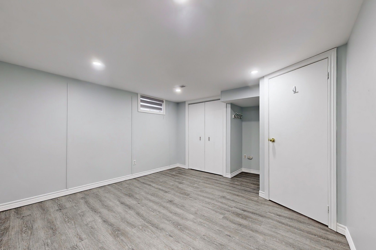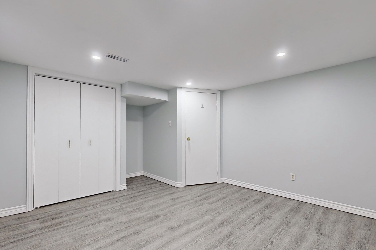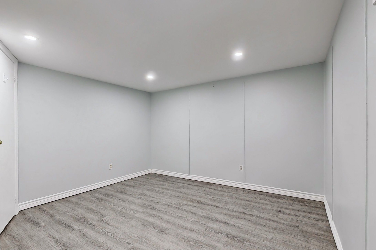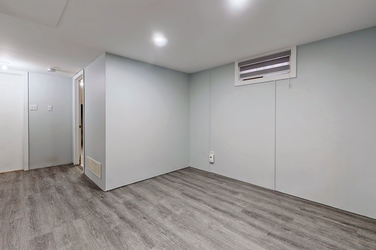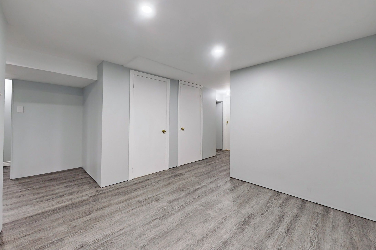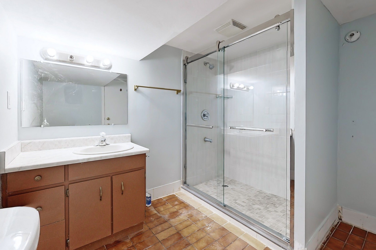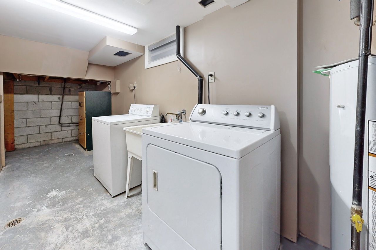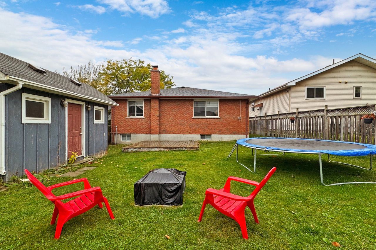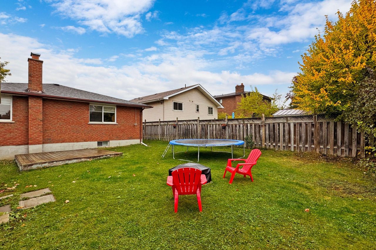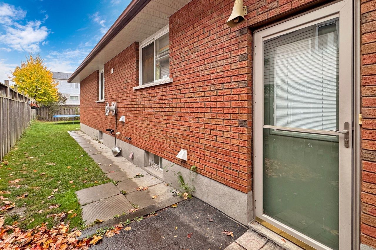- Ontario
- Oshawa
709 Keates Ave
CAD$699,999
CAD$699,999 Asking price
709 Keates AvenueOshawa, Ontario, L1H7Y3
Delisted · Terminated ·
4+225(1+4)| 1500-2000 sqft
Listing information last updated on Wed Dec 13 2023 20:23:14 GMT-0500 (Eastern Standard Time)

Open Map
Log in to view more information
Go To LoginSummary
IDE7323088
StatusTerminated
Ownership TypeFreehold
Brokered ByRE/MAX COMMUNITY REALTY INC.
TypeResidential Bungalow,House,Detached
Age 31-50
Lot Size45.15 * 142 Feet
Land Size6411.3 ft²
Square Footage1500-2000 sqft
RoomsBed:4+2,Kitchen:2,Bath:2
Parking1 (5) Attached +4
Detail
Building
Bathroom Total2
Bedrooms Total6
Bedrooms Above Ground4
Bedrooms Below Ground2
Architectural StyleBungalow
Basement DevelopmentFinished
Basement FeaturesSeparate entrance
Basement TypeN/A (Finished)
Construction Style AttachmentDetached
Cooling TypeCentral air conditioning
Exterior FinishBrick
Fireplace PresentFalse
Heating FuelNatural gas
Heating TypeForced air
Size Interior
Stories Total1
TypeHouse
Architectural StyleBungalow
Property FeaturesPark,Place Of Worship,Public Transit,Rec./Commun.Centre,School,School Bus Route
Rooms Above Grade6
Heat SourceGas
Heat TypeForced Air
WaterMunicipal
Laundry LevelMain Level
Other StructuresGarden Shed
Sewer YNAAvailable
Water YNAAvailable
Telephone YNAAvailable
Land
Size Total Text45.15 x 142 FT
Acreagefalse
AmenitiesPark,Place of Worship,Public Transit,Schools
Size Irregular45.15 x 142 FT
Lot Size Range Acres< .50
Parking
Parking FeaturesAvailable
Utilities
Electric YNAAvailable
Surrounding
Ammenities Near ByPark,Place of Worship,Public Transit,Schools
Community FeaturesCommunity Centre,School Bus
Other
Den FamilyroomYes
Internet Entire Listing DisplayYes
SewerSewer
BasementFinished,Separate Entrance
PoolNone
FireplaceN
A/CCentral Air
HeatingForced Air
TVAvailable
ExposureS
Remarks
Ideal family home! Spacious 4-bed, 2-kitchen layout, perfect for a large family. 2 bedrooms in the basement. Convenient location near Highway 401, schools, and worship centers. 7 mins to Costco and shopping, 10 mins to Oshawa town center, 15 mins to Durham College/Ontario Tech University. 6 mins to downtown campus. A+ tenant in place, paying $2500/month—perfect for investors.Includes All Elfs, 2 Refrigerators, Gas Stove (Main Flr), Dishwasher and all window coverings
The listing data is provided under copyright by the Toronto Real Estate Board.
The listing data is deemed reliable but is not guaranteed accurate by the Toronto Real Estate Board nor RealMaster.
Location
Province:
Ontario
City:
Oshawa
Community:
Donevan 10.07.0190
Crossroad:
Harmony & Tennyson
Room
Room
Level
Length
Width
Area
Kitchen
Main
15.98
14.24
227.50
Living Room
Main
20.47
14.90
304.94
Primary Bedroom
Main
17.62
11.61
204.62
Bedroom
Main
15.03
9.19
138.04
Bedroom 2
Main
11.98
8.69
104.11
Bedroom 3
Main
11.15
8.63
96.25
Kitchen
Basement
17.39
11.98
208.23
Living Room
Basement
16.83
11.98
201.55
Bedroom
Basement
14.90
14.50
216.00
Bedroom 2
Basement
11.91
11.68
139.10
Bathroom
Basement
NaN
Office
Basement
9.61
9.25
88.94
School Info
Private SchoolsK-8 Grades Only
David Bouchard Public School
460 Wilson Rd S, Oshawa0.408 km
ElementaryMiddleEnglish
9-12 Grades Only
Eastdale Collegiate And Vocational Institute
265 Harmony Rd N, Oshawa2.202 km
SecondaryEnglish
K-6 Grades Only
St. Hedwig Catholic School
421 Olive Ave, Oshawa0.851 km
ElementaryEnglish
7-8 Grades Only
Monsignor John Pereyma Catholic Secondary School
316 Conant St, Oshawa1.574 km
MiddleEnglish
9-12 Grades Only
Monsignor John Pereyma Catholic Secondary School
316 Conant St, Oshawa1.574 km
SecondaryEnglish
1-8 Grades Only
David Bouchard Public School
460 Wilson Rd S, Oshawa0.408 km
ElementaryMiddleFrench Immersion Program
9-12 Grades Only
R S Mclaughlin Collegiate And Vocational Institute
570 Stevenson Rd N, Oshawa4.886 km
SecondaryFrench Immersion Program
1-8 Grades Only
St. Thomas Aquinas Catholic School
400 Pacific Ave, Oshawa3.18 km
ElementaryMiddleFrench Immersion Program
10-12 Grades Only
Father Leo J. Austin Catholic Secondary School
1020 Dryden Blvd, Whitby8.654 km
SecondaryFrench Immersion Program
Book Viewing
Your feedback has been submitted.
Submission Failed! Please check your input and try again or contact us

