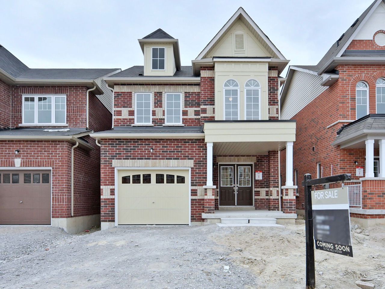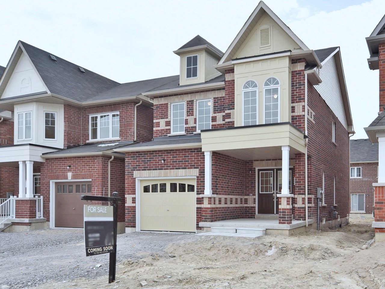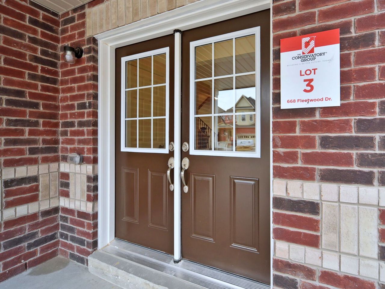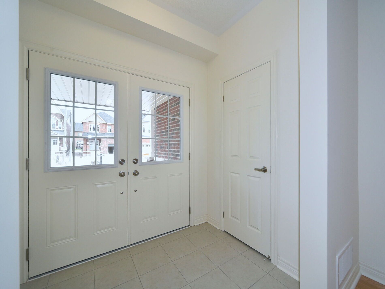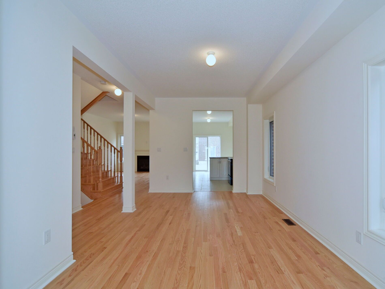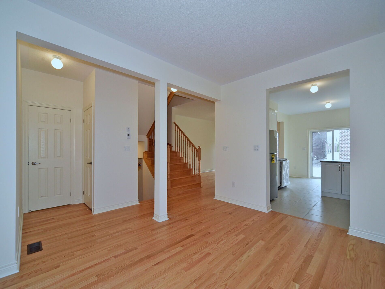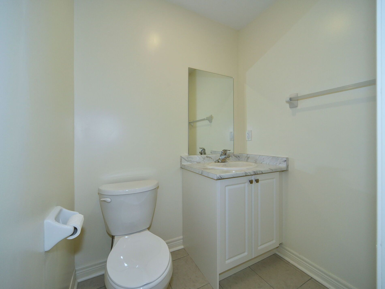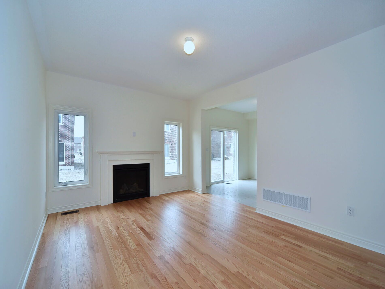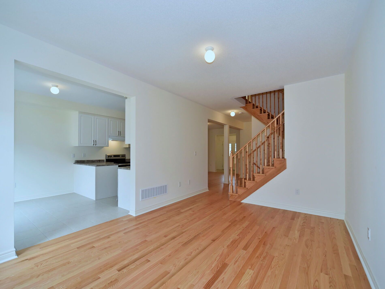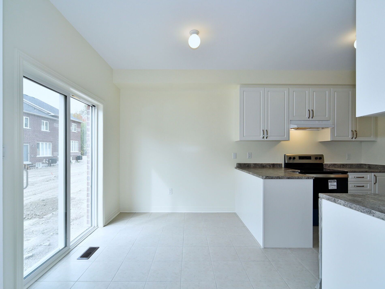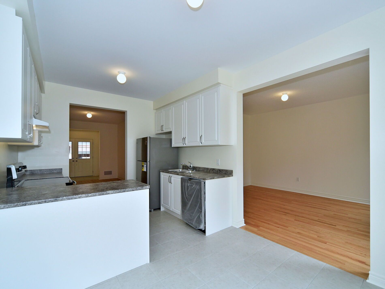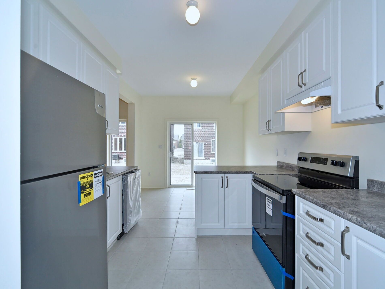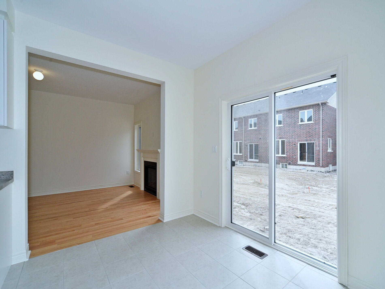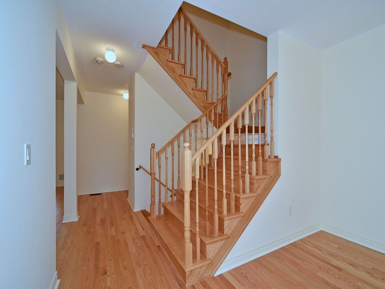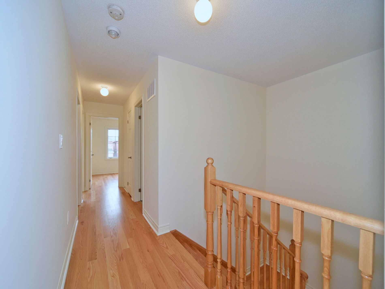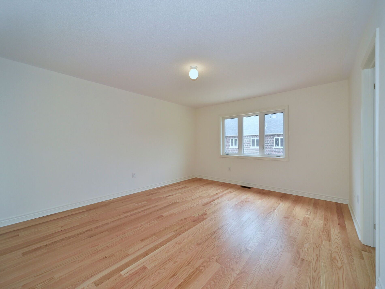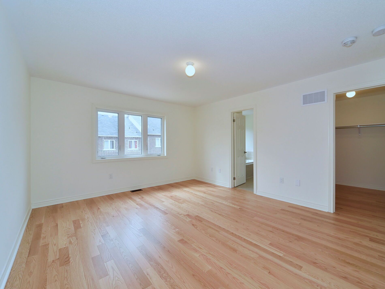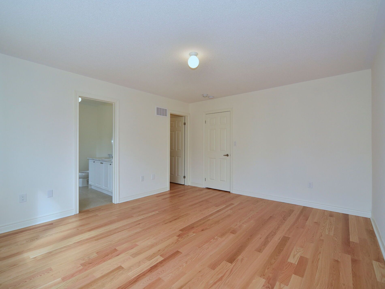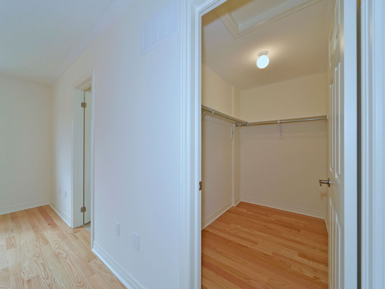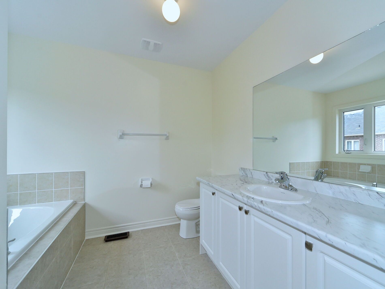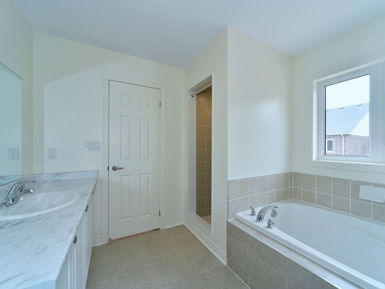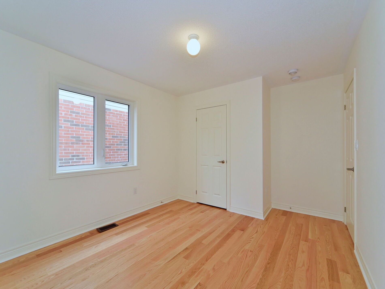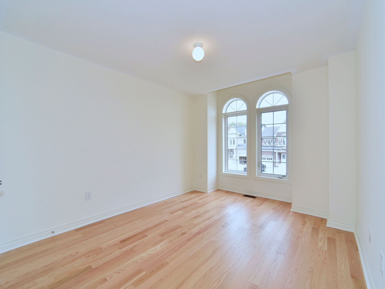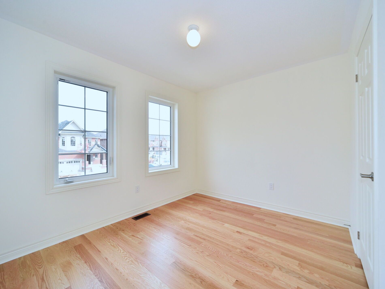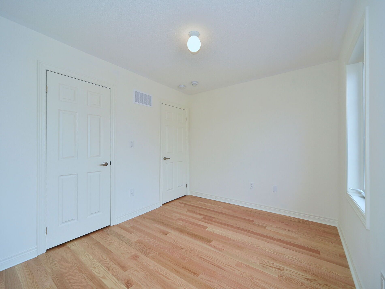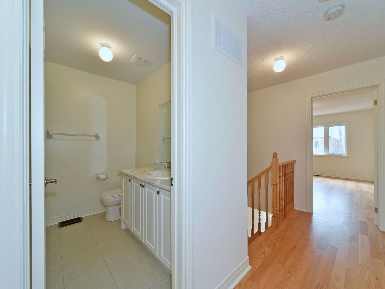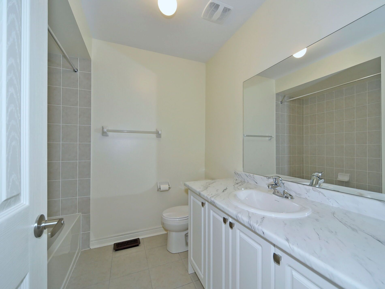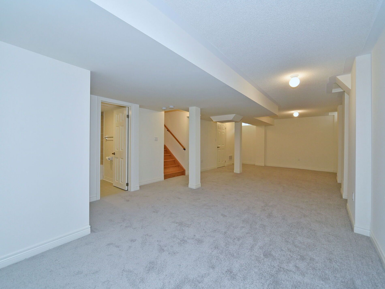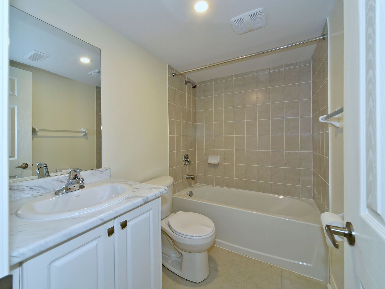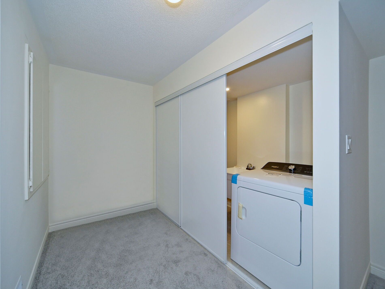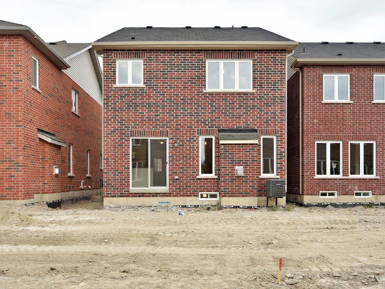- Ontario
- Oshawa
668 Fleetwood Dr
SoldCAD$xxx,xxx
CAD$999,999 Asking price
668 Fleetwood DriveOshawa, Ontario, L1K1A4
Sold
443(1+2)
Listing information last updated on Fri Dec 29 2023 14:30:07 GMT-0500 (Eastern Standard Time)

Open Map
Log in to view more information
Go To LoginSummary
IDE7258836
StatusSold
Ownership TypeFreehold
Possession30-60days
Brokered ByCENTURY 21 MILLENNIUM INC.
TypeResidential House,Detached
AgeConstructed Date: 2023
Lot Size9.1 * 30 Feet
Land Size2938.55 ft²
RoomsBed:4,Kitchen:1,Bath:4
Parking1 (3) Built-In +2
Virtual Tour
Detail
Building
Bathroom Total4
Bedrooms Total4
Bedrooms Above Ground4
Basement DevelopmentFinished
Basement TypeN/A (Finished)
Construction Style AttachmentDetached
Cooling TypeCentral air conditioning
Exterior FinishBrick
Fireplace PresentTrue
Heating FuelNatural gas
Heating TypeForced air
Size Interior
Stories Total2
TypeHouse
Architectural Style2-Storey
FireplaceYes
Property FeaturesCul de Sac/Dead End,Public Transit,Park,School Bus Route,Ravine
Rooms Above Grade8
Heat SourceGas
Heat TypeForced Air
WaterMunicipal
Laundry LevelLower Level
Land
Size Total Text9.1 x 30 M
Acreagefalse
AmenitiesPark,Public Transit
Size Irregular9.1 x 30 M
Parking
Parking FeaturesPrivate
Surrounding
Ammenities Near ByPark,Public Transit
Community FeaturesSchool Bus
Other
FeaturesCul-de-sac,Ravine
Den FamilyroomYes
Internet Entire Listing DisplayYes
SewerSewer
BasementFinished
PoolNone
FireplaceY
A/CCentral Air
HeatingForced Air
ExposureE
Remarks
A Must See!!! Brand new, never lived in 4 B/R 4 W/R detached home in Harmony Creek, Oshawa's prestigious Eastdale community. Beautiful Bethesda Model built by The Conservatory Group. 2459 sqft includes 621 sqft of finished basement area as per builder. Bright & Spacious with double door main entrance and a very practical layout. Impeccable finishes from top-to-bottom. Hardwood floors on main and upper levels. Oak staircase. Open concept main level with 9' ceilings. Eat-in kitchen with S/S appliances and w/o to backyard. Huge family room with fireplace. Spacious living/ dining room. Primary bedroom has 5 pc ensuite and huge walk in closet. 3 additional spacious bedrooms and a shared washroom complete the upper level. Spacious basement finished by the builder with 4 pc washroom and laundry. Live just minutes to shops and restaurants, top rated schools, University of Oshawa Institute of Technology & Durham College, parks and conservation areas and Hwys. 401, 407 and the coming Hwy. 418.Fridge, Stove, Dishwasher, Hood Fan, Washer & Dryer.
The listing data is provided under copyright by the Toronto Real Estate Board.
The listing data is deemed reliable but is not guaranteed accurate by the Toronto Real Estate Board nor RealMaster.
Location
Province:
Ontario
City:
Oshawa
Community:
Eastdale 10.07.0180
Crossroad:
Harmony Rd. N & Adelaide Ave E
Room
Room
Level
Length
Width
Area
Kitchen
Main
8.50
10.01
85.03
Breakfast
Main
7.84
10.01
78.46
Family Room
Main
14.99
10.93
163.81
Living Room
Main
16.01
10.01
160.21
Primary Bedroom
Upper
15.16
12.76
193.45
Bedroom 2
Upper
11.09
8.99
99.69
Bedroom 3
Upper
12.93
10.01
129.35
Bedroom 4
Upper
10.83
9.84
106.56
School Info
Private SchoolsK-8 Grades Only
Vincent Massey Public School
211 Harmony Rd N, Oshawa1.521 km
ElementaryMiddleEnglish
9-12 Grades Only
Eastdale Collegiate And Vocational Institute
265 Harmony Rd N, Oshawa1.398 km
SecondaryEnglish
K-6 Grades Only
St. John Xxiii Catholic School
195 Athabasca St, Oshawa2.582 km
ElementaryEnglish
7-8 Grades Only
Monsignor John Pereyma Catholic Secondary School
316 Conant St, Oshawa4.896 km
MiddleEnglish
9-12 Grades Only
Monsignor John Pereyma Catholic Secondary School
316 Conant St, Oshawa4.896 km
SecondaryEnglish
1-8 Grades Only
Walter E. Harris Public School
495 Central Park Blvd N, Oshawa2.329 km
ElementaryMiddleFrench Immersion Program
9-12 Grades Only
R S Mclaughlin Collegiate And Vocational Institute
570 Stevenson Rd N, Oshawa5.173 km
SecondaryFrench Immersion Program
1-8 Grades Only
St. Thomas Aquinas Catholic School
400 Pacific Ave, Oshawa5.532 km
ElementaryMiddleFrench Immersion Program
10-12 Grades Only
Father Leo J. Austin Catholic Secondary School
1020 Dryden Blvd, Whitby8.83 km
SecondaryFrench Immersion Program
Book Viewing
Your feedback has been submitted.
Submission Failed! Please check your input and try again or contact us

