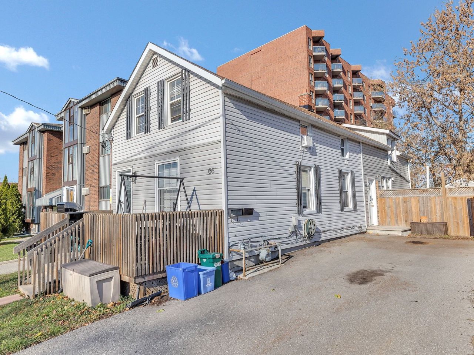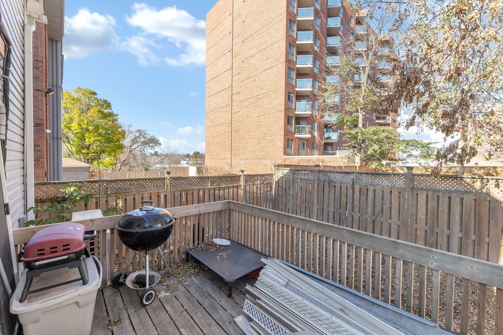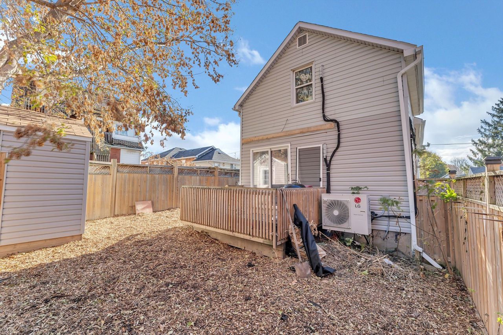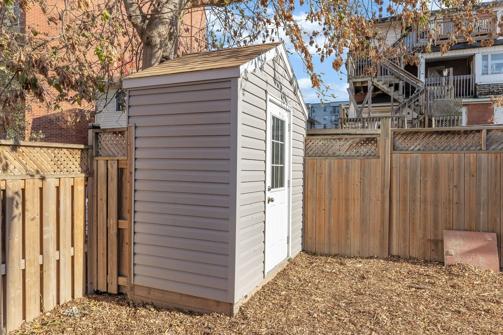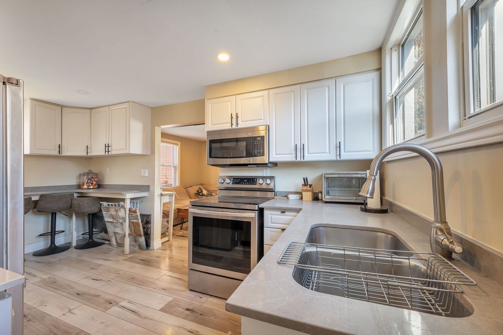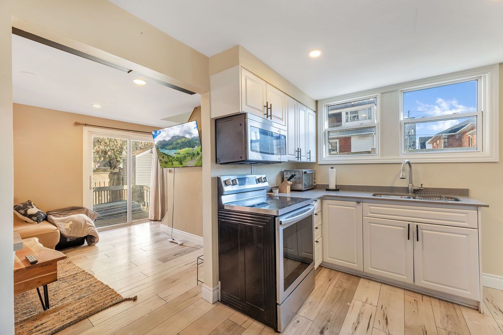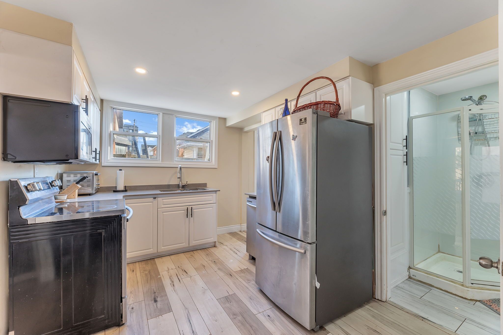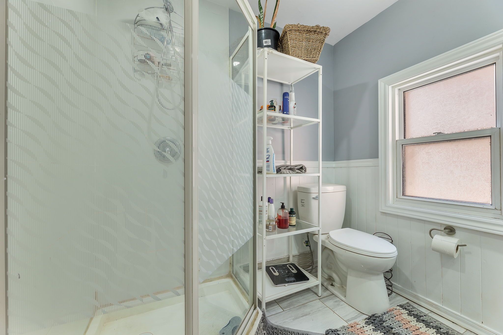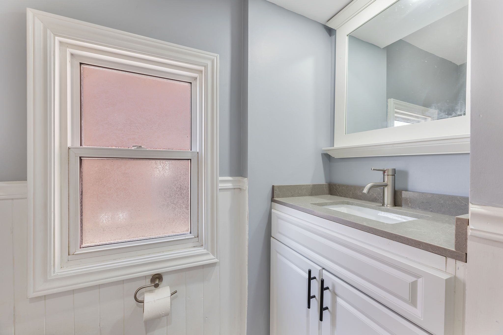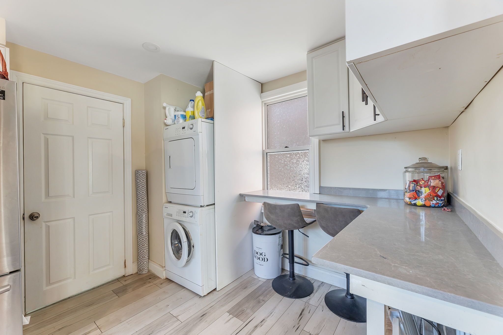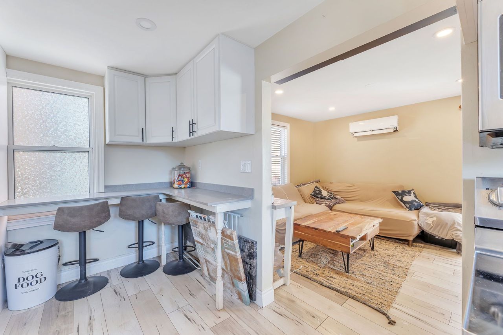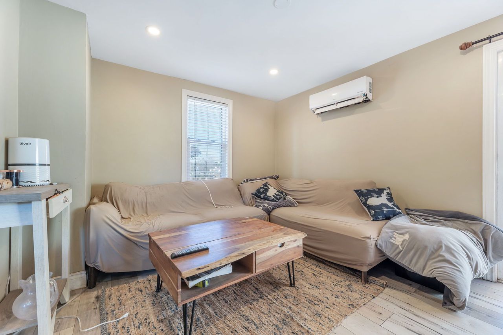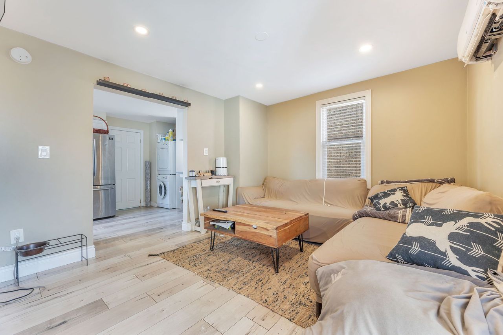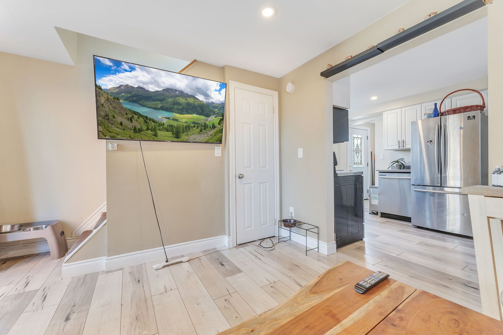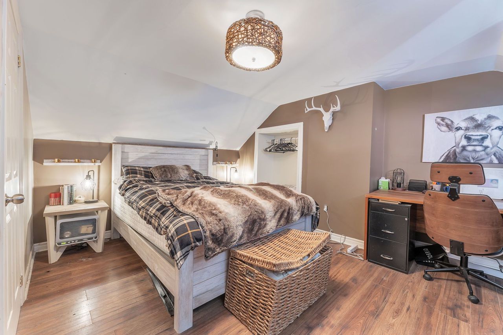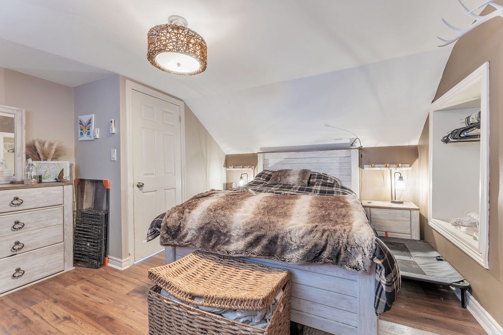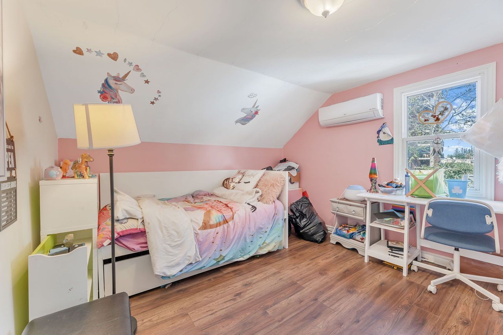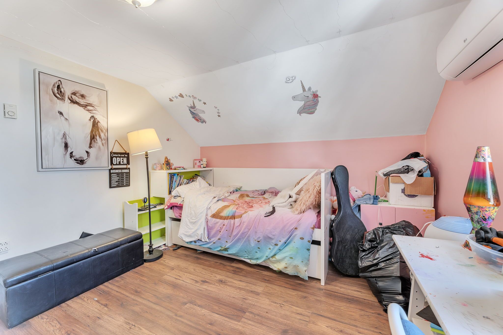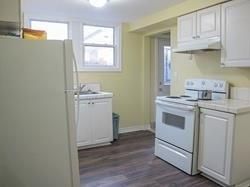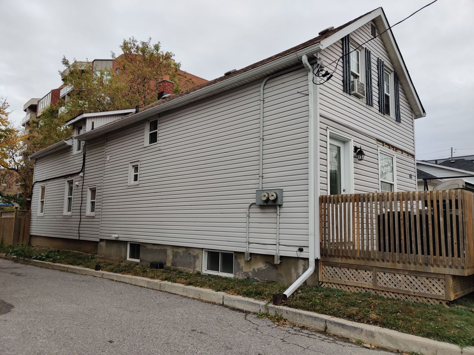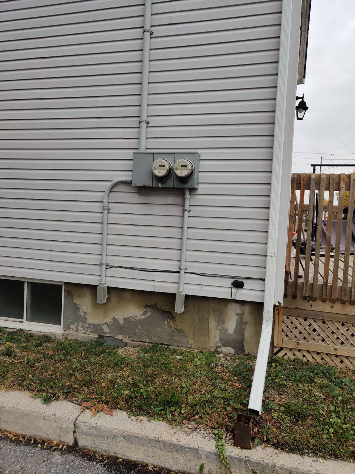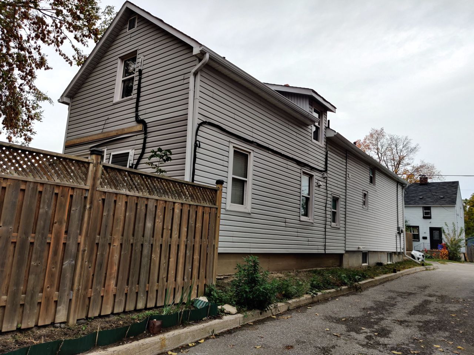- Ontario
- Oshawa
66 Lloyd St
CAD$629,900
CAD$629,900 Asking price
66 Lloyd StreetOshawa, Ontario, L1H1X5
Delisted · Expired ·
422(0+2)
Listing information last updated on Wed Dec 27 2023 00:15:14 GMT-0500 (Eastern Standard Time)

Open Map
Log in to view more information
Go To LoginSummary
IDE7249946
StatusExpired
PossessionImmediate
Brokered ByROYAL HERITAGE REALTY LTD.
TypeResidential House,Duplex
Age
Lot Size31 * 89 Feet
Land Size2759 ft²
RoomsBed:4,Kitchen:2,Bath:2
Virtual Tour
Detail
Building
Bathroom Total2
Bedrooms Total4
Bedrooms Above Ground4
Basement DevelopmentUnfinished
Basement TypeN/A (Unfinished)
Exterior FinishVinyl siding
Fireplace PresentFalse
Heating FuelNatural gas
Heating TypeForced air
Size Interior
Stories Total1.5
TypeDuplex
Architectural Style1 1/2 Storey
Rooms Above Grade8
Heat SourceGas
Heat TypeForced Air
WaterMunicipal
Laundry LevelMain Level
Other StructuresGarden Shed
Land
Size Total Text31 x 89 FT
Acreagefalse
Size Irregular31 x 89 FT
Parking
Parking FeaturesLane
Other
FeaturesLane
Internet Entire Listing DisplayYes
SewerSewer
BasementUnfinished
PoolNone
FireplaceN
A/CNone
HeatingForced Air
ExposureN
Remarks
Highly sought after LEGAL side by side duplex in growing Oshawa. Both units renovated within the past 5
years. Located close to everything north of the 401.
2 two bedroom 1 bathroom units with bedrooms located on the second floor which creates a townhouse
feel. In unit washer and dryer. All utilities are separate and paid by the tenants. This is a great
investment opportunity in which most of the renovations are completed and you get to pick your own
tenant at market rent.
The listing data is provided under copyright by the Toronto Real Estate Board.
The listing data is deemed reliable but is not guaranteed accurate by the Toronto Real Estate Board nor RealMaster.
Location
Province:
Ontario
City:
Oshawa
Community:
Central 10.07.0130
Crossroad:
Centre Street and John St.W
Room
Room
Level
Length
Width
Area
Kitchen
Ground
NaN
Living Room
Ground
19.03
12.01
228.50
Primary Bedroom
Second
12.50
6.10
76.28
Bedroom 2
Second
10.99
6.99
76.81
Kitchen
Ground
NaN
Living Room
Ground
16.90
11.98
202.33
Primary Bedroom
Second
10.99
6.99
76.81
Bedroom 2
Second
10.66
6.89
73.46
School Info
Private SchoolsK-8 Grades Only
Village Union Public School
155 Gibb St, Oshawa0.586 km
ElementaryMiddleEnglish
9-12 Grades Only
Eastdale Collegiate And Vocational Institute
265 Harmony Rd N, Oshawa3.003 km
SecondaryEnglish
K-6 Grades Only
St. Thomas Aquinas Catholic School
400 Pacific Ave, Oshawa1.199 km
ElementaryEnglish
7-8 Grades Only
Monsignor John Pereyma Catholic Secondary School
316 Conant St, Oshawa2.25 km
MiddleEnglish
9-12 Grades Only
Monsignor John Pereyma Catholic Secondary School
316 Conant St, Oshawa2.25 km
SecondaryEnglish
1-8 Grades Only
David Bouchard Public School
460 Wilson Rd S, Oshawa2.187 km
ElementaryMiddleFrench Immersion Program
9-12 Grades Only
R S Mclaughlin Collegiate And Vocational Institute
570 Stevenson Rd N, Oshawa2.664 km
SecondaryFrench Immersion Program
1-8 Grades Only
St. Thomas Aquinas Catholic School
400 Pacific Ave, Oshawa1.199 km
ElementaryMiddleFrench Immersion Program
10-12 Grades Only
Father Leo J. Austin Catholic Secondary School
1020 Dryden Blvd, Whitby6.244 km
SecondaryFrench Immersion Program
Book Viewing
Your feedback has been submitted.
Submission Failed! Please check your input and try again or contact us

