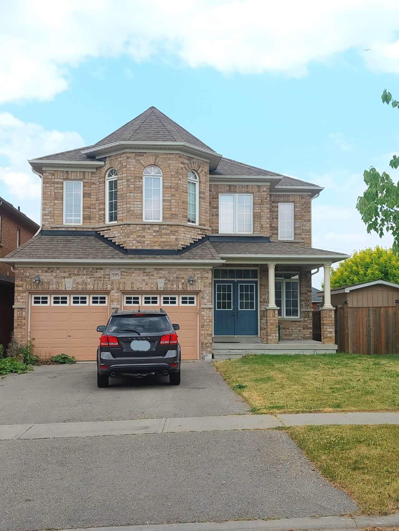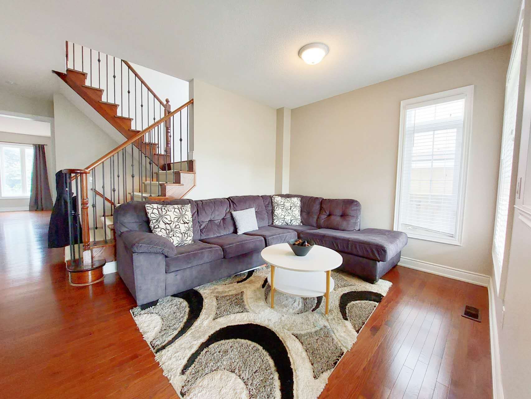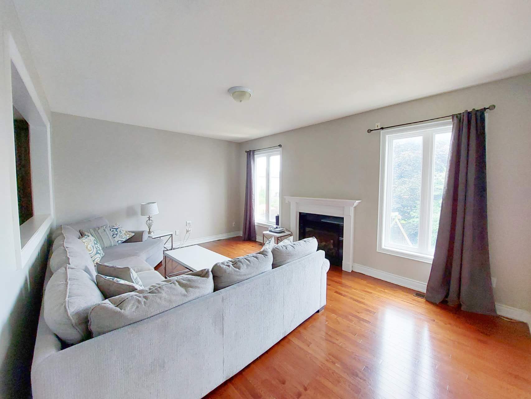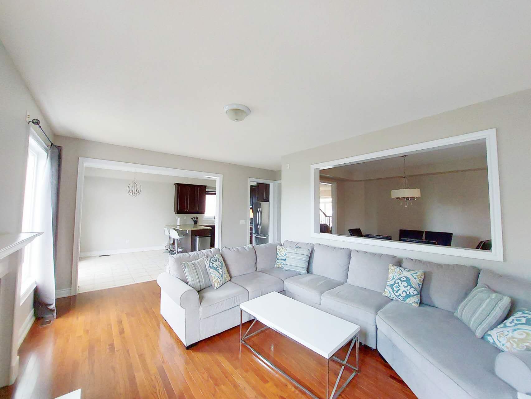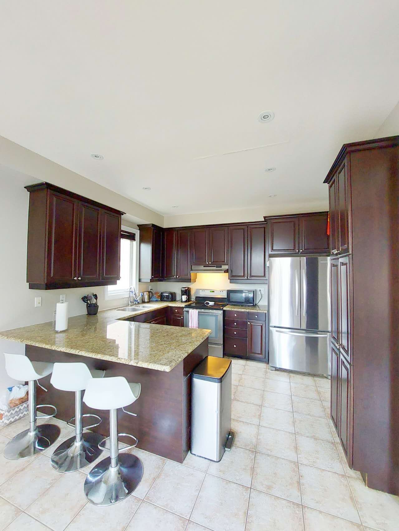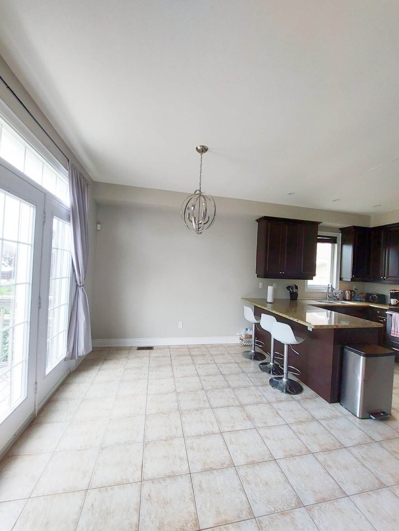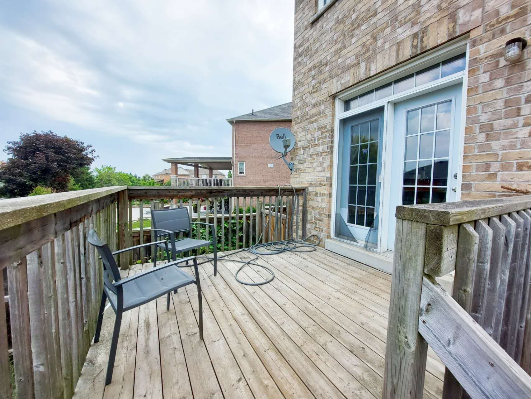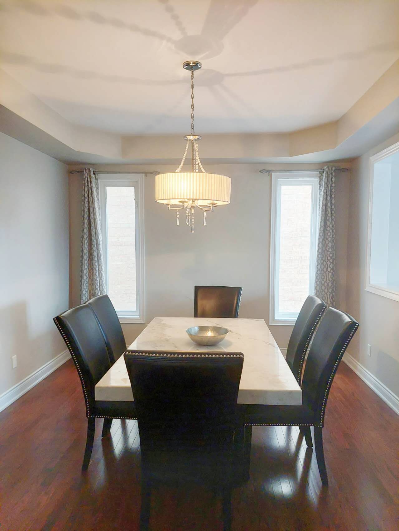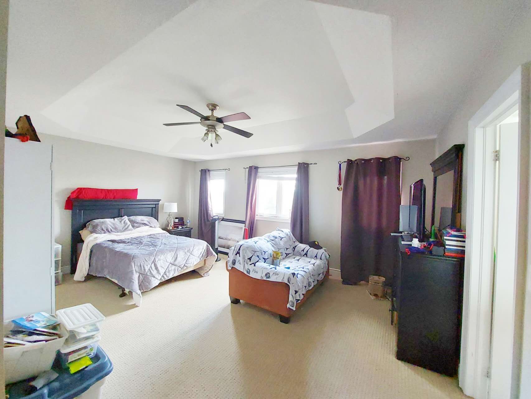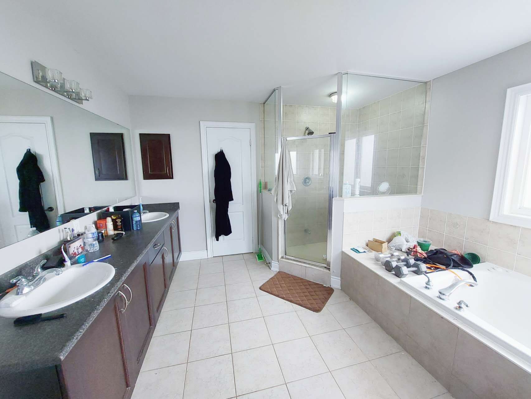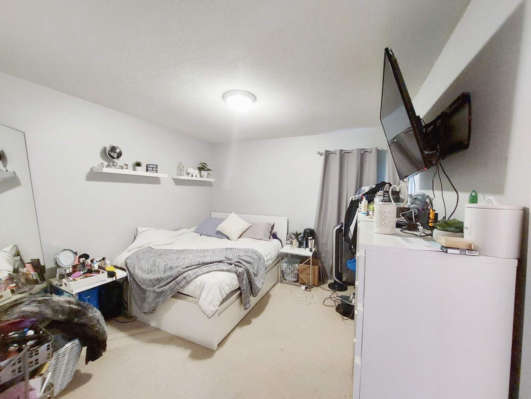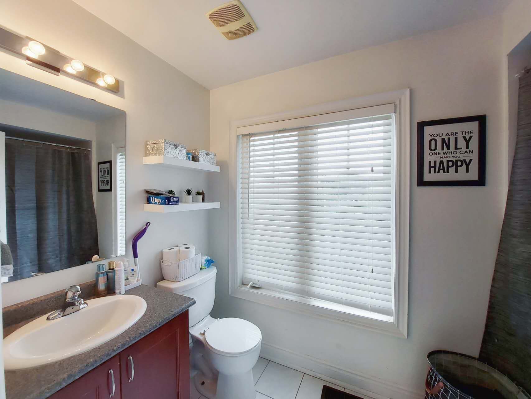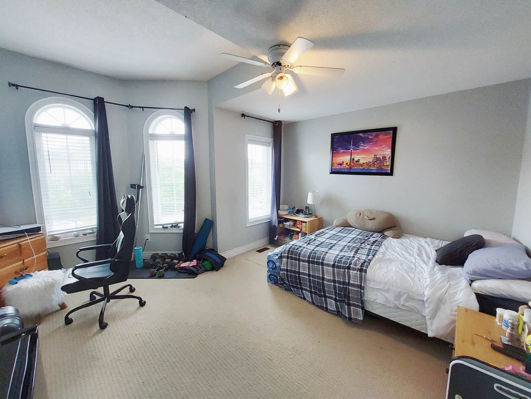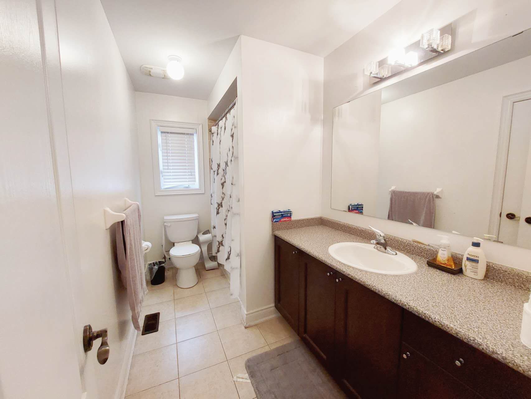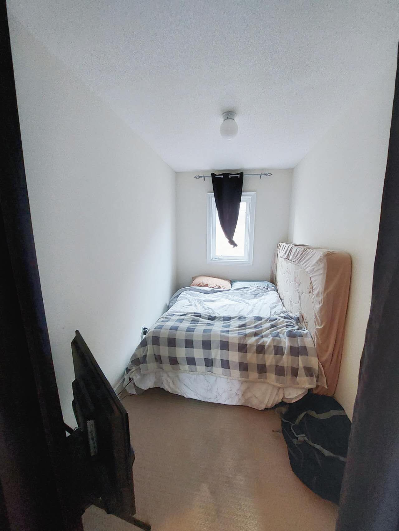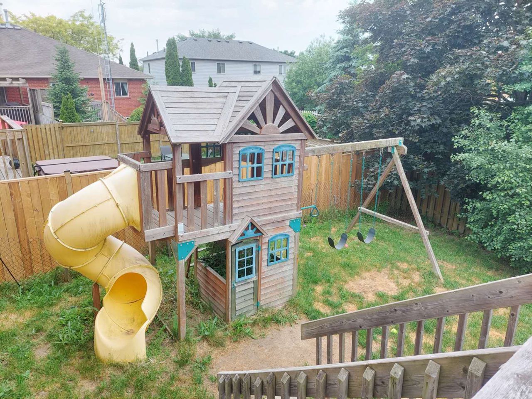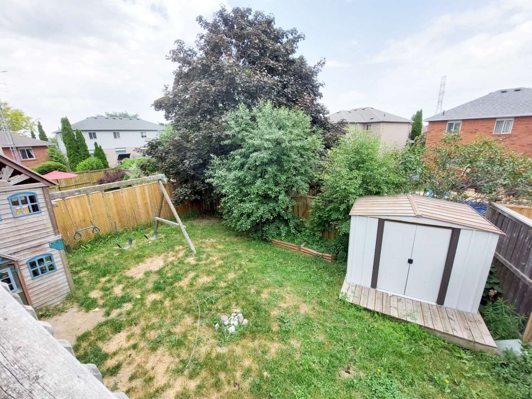- Ontario
- Oshawa
595 Kingsfield Loop Ave
CAD$x,xxx
CAD$3,400 Asking price
595 Kingsfield Loop AvenueOshawa, Ontario, L1K0H9
Leased
4+146(2+4)| 2500-3000 sqft
Listing information last updated on Tue Aug 15 2023 21:54:38 GMT-0400 (Eastern Daylight Time)

Open Map
Log in to view more information
Go To LoginSummary
IDE6177968
StatusLeased
Brokered ByRE/MAX ONESTOP TEAM REALTY
TypeResidential House,Detached
Age 6-15
Square Footage2500-3000 sqft
RoomsBed:4+1,Kitchen:1,Bath:4
Parking2 (6) Built-In +4
Detail
Building
Architectural Style2-Storey
FireplaceYes
HeatingYes
Private EntranceYes
Rooms Above Grade11
Rooms Total11
Heat SourceGas
Heat TypeForced Air
WaterMunicipal
GarageYes
Sewer YNAYes
Water YNAYes
Parking
Parking FeaturesPrivate
Utilities
Electric YNAYes
Other
Den FamilyroomYes
Deposit Requiredtrue
Employment LetterYes
Internet Entire Listing DisplayYes
Laundry FeaturesEnsuite
References RequiredYes
SewerSewer
Credit CheckYes
Rent IncludesParking
BasementFull,Unfinished
PoolNone
FireplaceY
A/CCentral Air
HeatingForced Air
FurnishedUnfurnished
ExposureW
Remarks
Amazing 4 Bedroom + Den Home In The Highly Desirable Family Neighbourhood. Conveniently located near shopping plaza, parks and schools. All within walking distance. Open Concept Layout with eat-in Kitchen, Formal Dining, Living Room and Family Room with A W/O to a large balcony. Fully fenced backyard with storage shed and a play structure. Perfect for the whole family. Main floor laundry. Three bathrooms on the second floor. Master bedroom features a huge ensuite bath with double sink, shower and tub.
The listing data is provided under copyright by the Toronto Real Estate Board.
The listing data is deemed reliable but is not guaranteed accurate by the Toronto Real Estate Board nor RealMaster.
Location
Province:
Ontario
City:
Oshawa
Community:
Samac 10.07.0100
Crossroad:
Ritson/Taunton
Room
Room
Level
Length
Width
Area
Living
Main
18.14
14.60
264.88
Hardwood Floor
Dining
Main
14.40
11.88
171.06
Hardwood Floor
Kitchen
Main
11.81
8.76
103.46
Ceramic Floor
Breakfast
Main
11.81
10.27
121.29
Ceramic Floor
Family
Main
10.07
10.93
110.04
Hardwood Floor
Prim Bdrm
2nd
18.18
18.41
334.54
Broadloom
2nd Br
2nd
13.55
11.22
152.04
Broadloom
3rd Br
2nd
15.98
14.70
234.84
Broadloom
4th Br
2nd
10.63
11.61
123.46
Broadloom
Office
2nd
10.63
5.94
63.12
Broadloom
School Info
Private SchoolsK-8 Grades Only
Sherwood Public School
633 Ormond Dr, Oshawa0.478 km
ElementaryMiddleEnglish
9-12 Grades Only
Maxwell Heights Secondary School
1100 Coldstream Dr, Oshawa0.884 km
SecondaryEnglish
K-8 Grades Only
Durham Catholic Virtual Elementary School
60 Seggar Ave, Ajax15.842 km
ElementaryMiddleEnglish
K-8 Grades Only
St. Anne Catholic School
2465 Bridle Rd, Oshawa3.356 km
ElementaryMiddleEnglish
9-12 Grades Only
Monsignor Paul Dwyer Catholic High School
700 Stevenson Rd N, Oshawa3.83 km
SecondaryEnglish
1-8 Grades Only
Jeanne Sauvé Public School
950 Coldstream Dr, Oshawa0.918 km
ElementaryMiddleFrench Immersion Program
9-12 Grades Only
R S Mclaughlin Collegiate And Vocational Institute
570 Stevenson Rd N, Oshawa4.029 km
SecondaryFrench Immersion Program
1-8 Grades Only
St. Kateri Tekakwitha Catholic School
1425 Coldstream Dr, Oshawa1.881 km
ElementaryMiddleFrench Immersion Program
9-9 Grades Only
Monsignor Paul Dwyer Catholic High School
700 Stevenson Rd N, Oshawa3.83 km
MiddleFrench Immersion Program
10-12 Grades Only
Father Leo J. Austin Catholic Secondary School
1020 Dryden Blvd, Whitby6.727 km
SecondaryFrench Immersion Program

