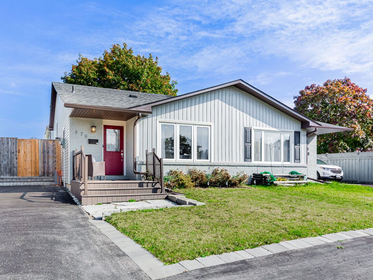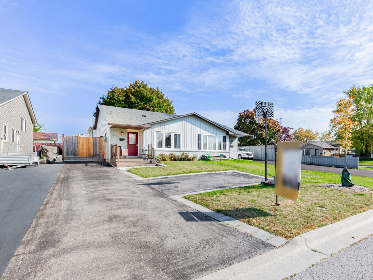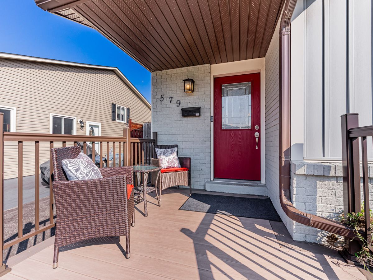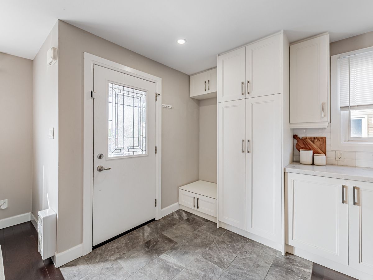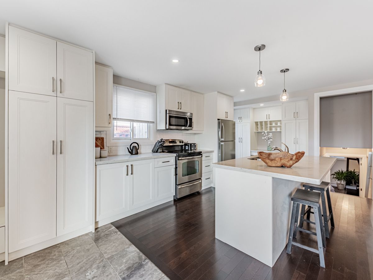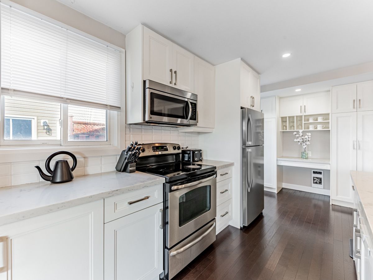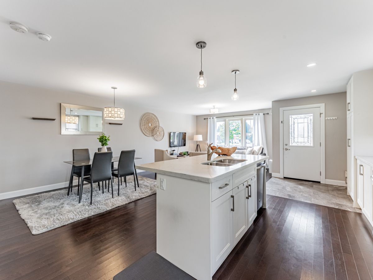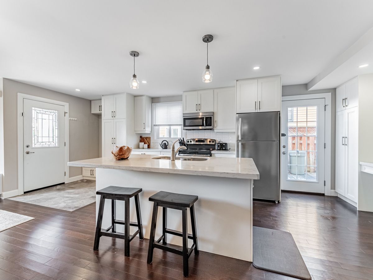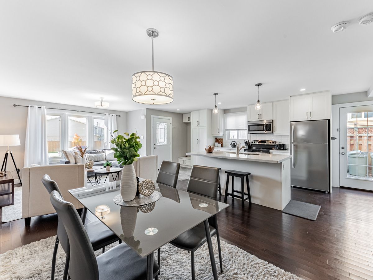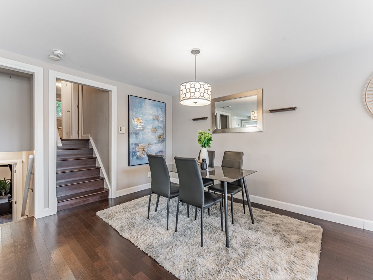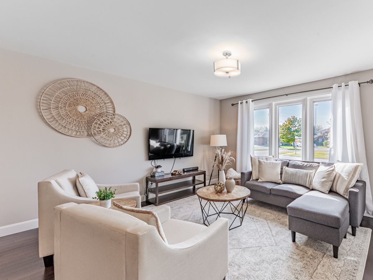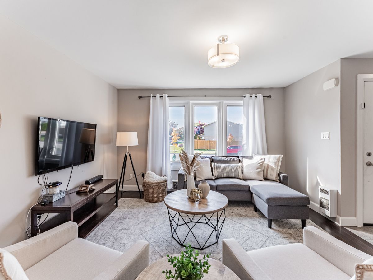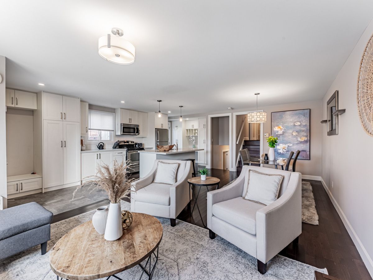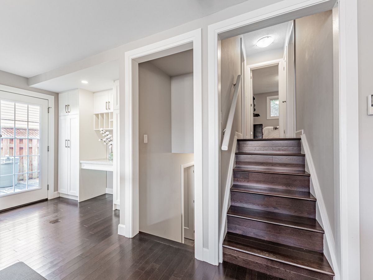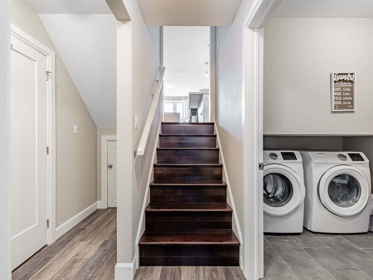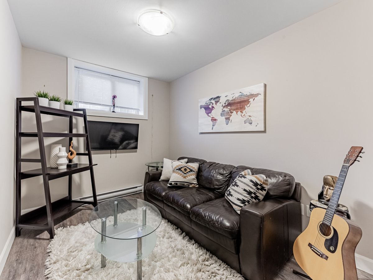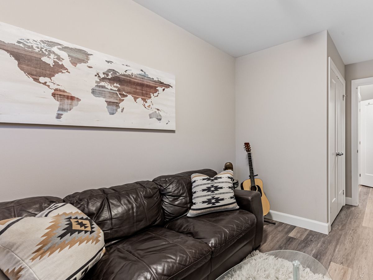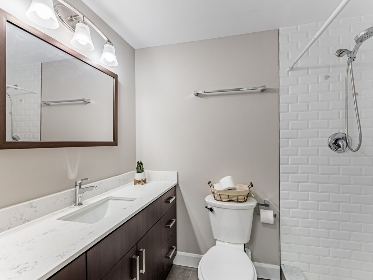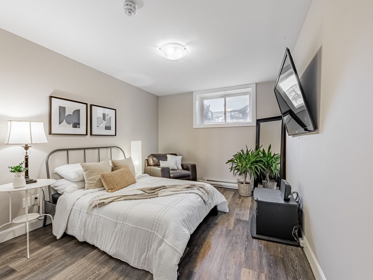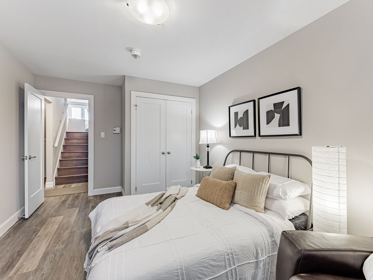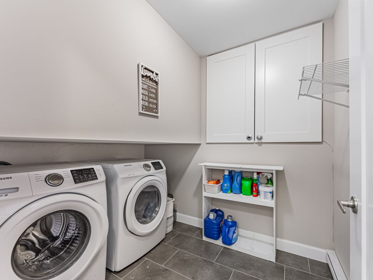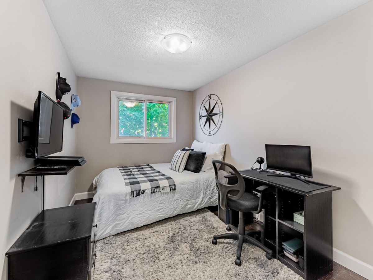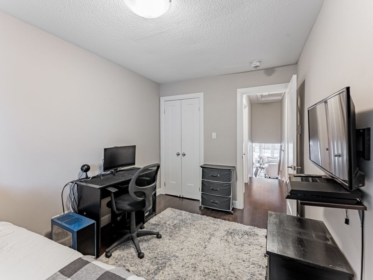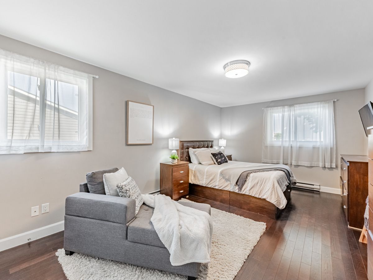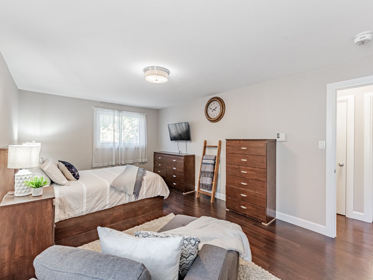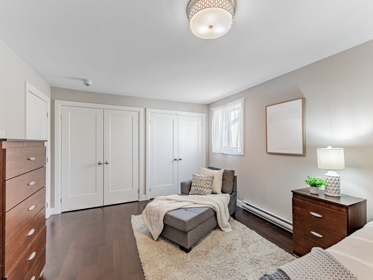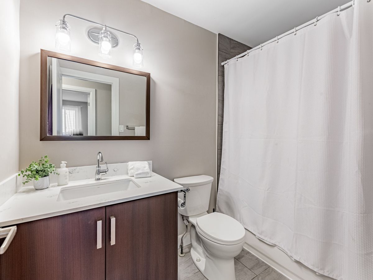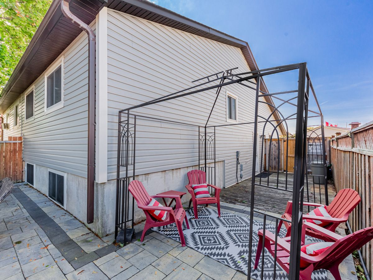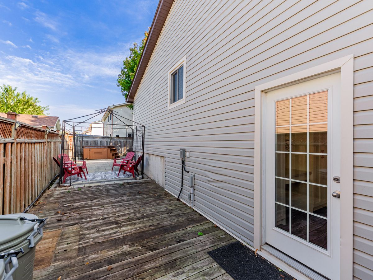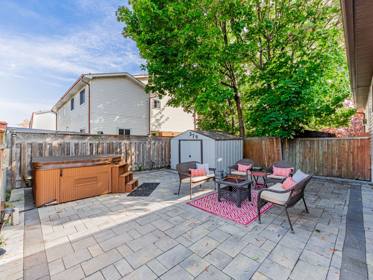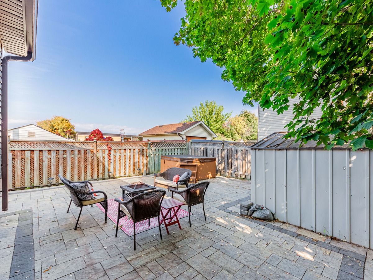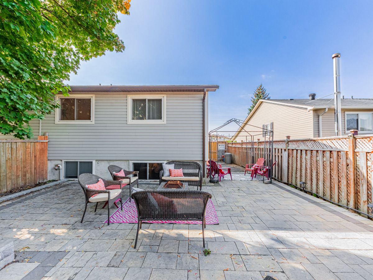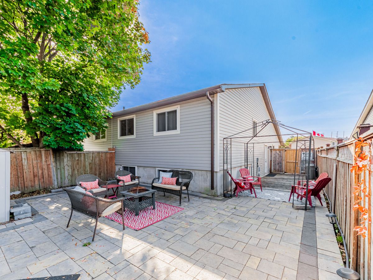- Ontario
- Oshawa
579 Salisbury St
CAD$699,900
CAD$699,900 Asking price
579 Salisbury StreetOshawa, Ontario, L1J6L9
Delisted · Terminated ·
2+223(0+3)
Listing information last updated on Tue Dec 26 2023 11:05:14 GMT-0500 (Eastern Standard Time)

Open Map
Log in to view more information
Go To LoginSummary
IDE7266966
StatusTerminated
Ownership TypeFreehold
Possession60-90 days
Brokered ByROYAL LEPAGE SIGNATURE REALTY
TypeResidential Split,House,Semi-Detached
Age
Lot Size30.87 * 107.98 Feet
Land Size3333.34 ft²
RoomsBed:2+2,Kitchen:1,Bath:2
Virtual Tour
Detail
Building
Bathroom Total2
Bedrooms Total4
Bedrooms Above Ground2
Bedrooms Below Ground2
Basement TypeCrawl space
Construction Style AttachmentSemi-detached
Construction Style Split LevelBacksplit
Exterior FinishBrick,Vinyl siding
Fireplace PresentFalse
Heating FuelElectric
Heating TypeBaseboard heaters
Size Interior
TypeHouse
Architectural StyleBacksplit 3
Rooms Above Grade8
Heat SourceElectric
Heat TypeBaseboard
WaterMunicipal
Other StructuresGarden Shed
Land
Size Total Text30.87 x 107.98 FT
Acreagefalse
Size Irregular30.87 x 107.98 FT
Parking
Parking FeaturesPrivate
Other
Den FamilyroomYes
Internet Entire Listing DisplayYes
SewerSewer
BasementCrawl Space
PoolNone
FireplaceN
A/CNone
HeatingBaseboard
ExposureE
Remarks
Just Move In And Enjoy! This Gorgeous 4 Bed, 2 Bath Home has Everything You Need. Spacious Open
Concept Living & Dining Room. Modern Open Concept Kitchen with Large Island Breakfast Bar. Features
Include Quartz Countertop, Pantry, Ceramic Backsplash, and Ss Appl. Your Interlocked Backyard with
Hot Tub will be the Perfect Place For Entertaining. Hardwood floors on the main and upper with low
maintenance laminate in the lower level. 2 Full Baths W/High-End Porcelain Tiles & Vanities. Just
Steps To Shopping, Restaurants, Oshawa Center, and only 2 Min To 401 & Go Train.
The listing data is provided under copyright by the Toronto Real Estate Board.
The listing data is deemed reliable but is not guaranteed accurate by the Toronto Real Estate Board nor RealMaster.
Location
Province:
Ontario
City:
Oshawa
Community:
Vanier 10.07.0080
Crossroad:
Stevenson/401
Room
Room
Level
Length
Width
Area
Kitchen
Main
NaN
Dining Room
Main
NaN
Family Room
Main
NaN
Primary Bedroom
Upper
NaN
Bedroom 2
Upper
NaN
Bedroom 3
Lower
NaN
Bedroom 4
Lower
NaN
Laundry
Lower
NaN
School Info
Private SchoolsK-8 Grades Only
College Hill Public School
530 Laval St, Oshawa0.239 km
ElementaryMiddleEnglish
9-12 Grades Only
R S Mclaughlin Collegiate And Vocational Institute
570 Stevenson Rd N, Oshawa3.498 km
SecondaryEnglish
K-6 Grades Only
St. Thomas Aquinas Catholic School
400 Pacific Ave, Oshawa0.558 km
ElementaryEnglish
7-8 Grades Only
Monsignor John Pereyma Catholic Secondary School
316 Conant St, Oshawa2.5 km
MiddleEnglish
9-12 Grades Only
Monsignor John Pereyma Catholic Secondary School
316 Conant St, Oshawa2.5 km
SecondaryEnglish
1-8 Grades Only
David Bouchard Public School
460 Wilson Rd S, Oshawa3.197 km
ElementaryMiddleFrench Immersion Program
9-12 Grades Only
R S Mclaughlin Collegiate And Vocational Institute
570 Stevenson Rd N, Oshawa3.498 km
SecondaryFrench Immersion Program
1-8 Grades Only
St. Thomas Aquinas Catholic School
400 Pacific Ave, Oshawa0.558 km
ElementaryMiddleFrench Immersion Program
10-12 Grades Only
Father Leo J. Austin Catholic Secondary School
1020 Dryden Blvd, Whitby6.269 km
SecondaryFrench Immersion Program
Book Viewing
Your feedback has been submitted.
Submission Failed! Please check your input and try again or contact us

