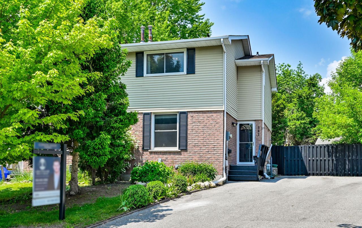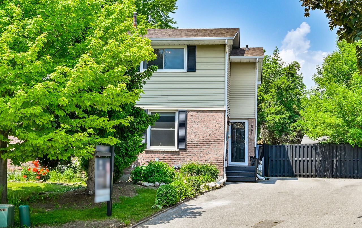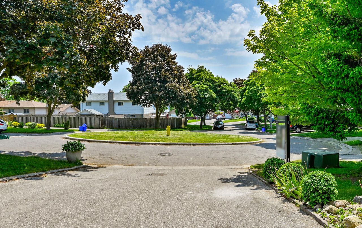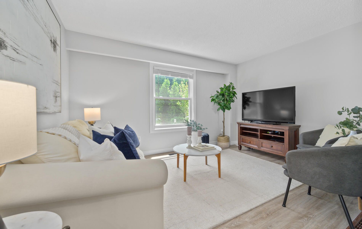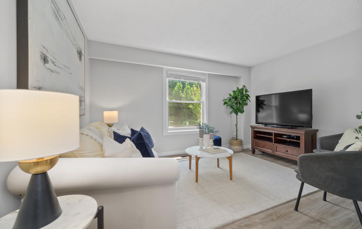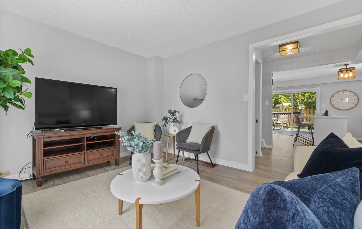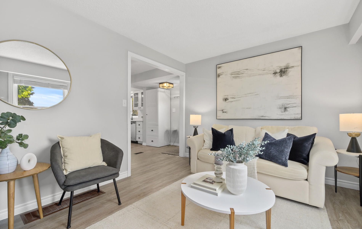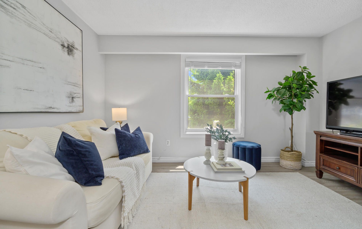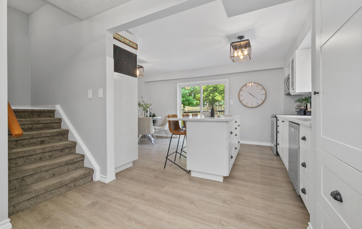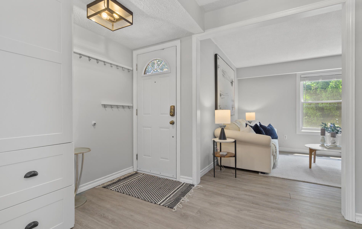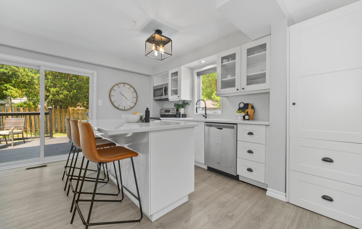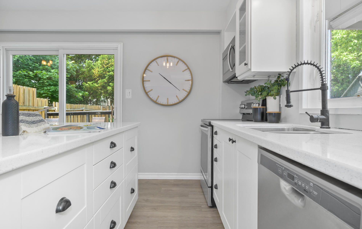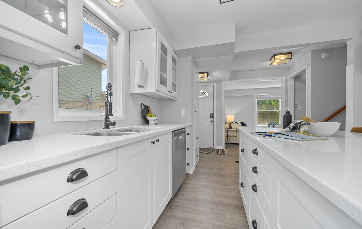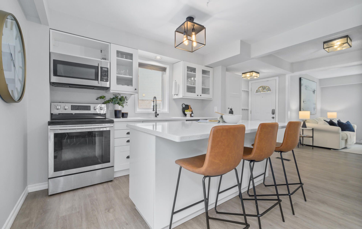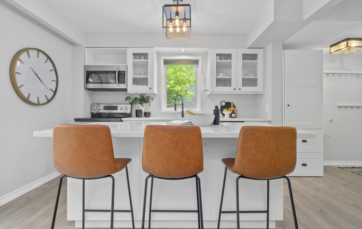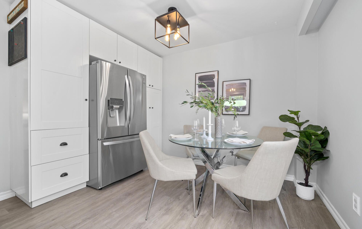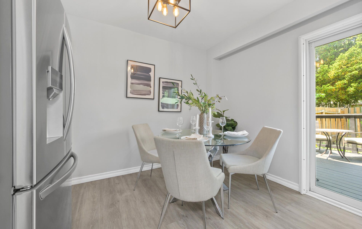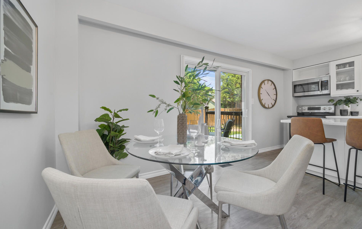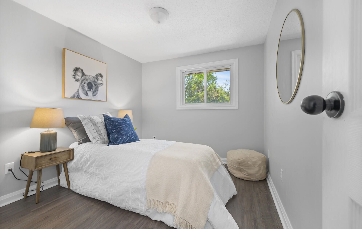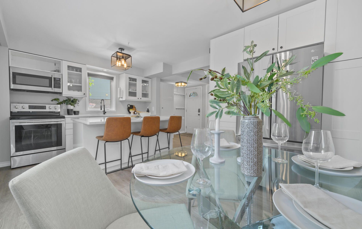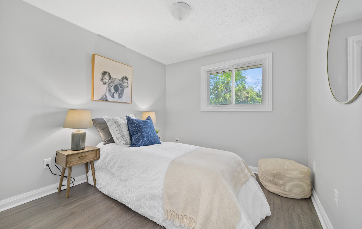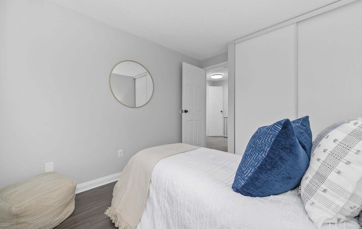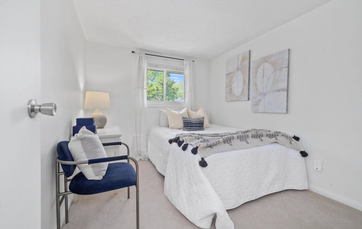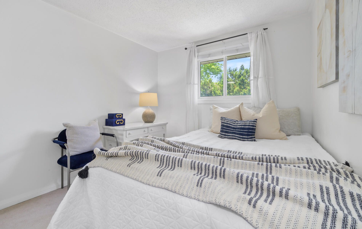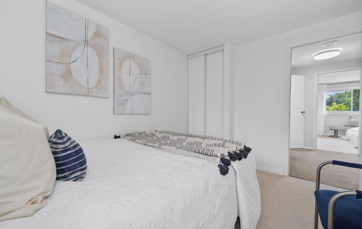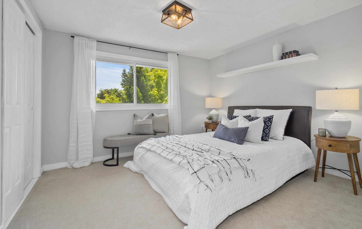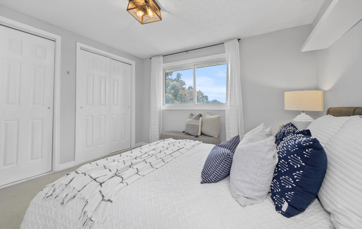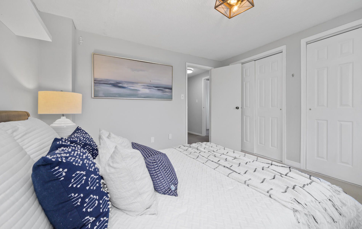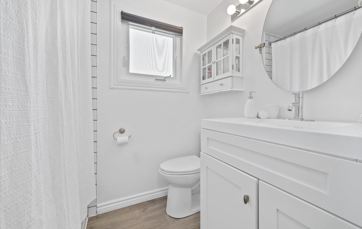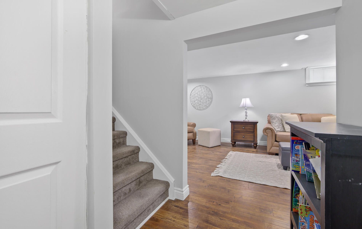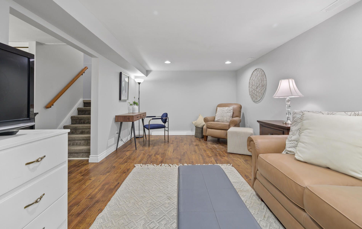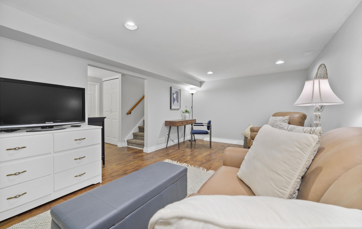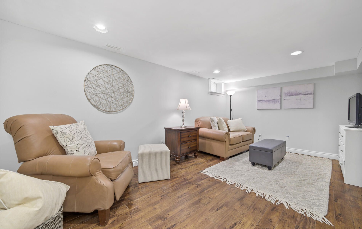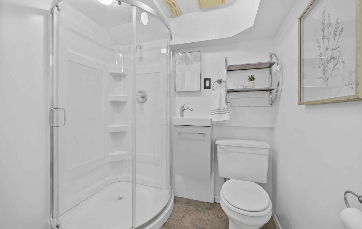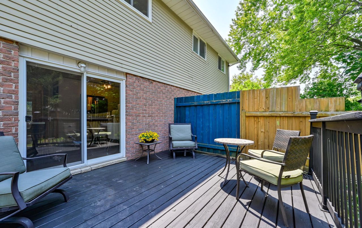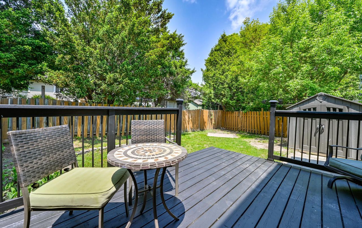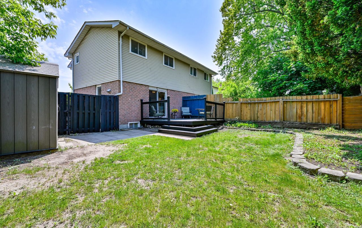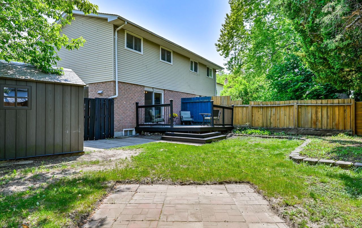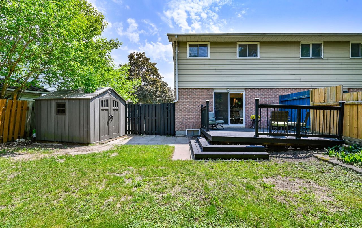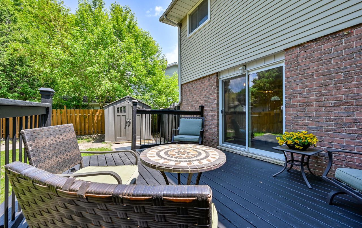- Ontario
- Oshawa
561 Foxrun Crt
SoldCAD$xxx,xxx
CAD$649,900 Asking price
561 Foxrun CourtOshawa, Ontario, L1K1N9
Sold
323(0+3)
Listing information last updated on Mon Jun 05 2023 17:50:56 GMT-0400 (Eastern Daylight Time)

Open Map
Log in to view more information
Go To LoginSummary
IDE6077612
StatusSold
Ownership TypeFreehold
PossessionTBA
Brokered BySUTTON GROUP-HERITAGE REALTY INC.
TypeResidential House,Semi-Detached
Age
Lot Size25.09 * 0 Feet Irregular Pie Shaped Lot
RoomsBed:3,Kitchen:1,Bath:2
Detail
Building
Bathroom Total2
Bedrooms Total3
Bedrooms Above Ground3
Basement DevelopmentFinished
Basement TypeN/A (Finished)
Construction Style AttachmentSemi-detached
Cooling TypeCentral air conditioning
Exterior FinishAluminum siding,Brick
Fireplace PresentFalse
Heating FuelNatural gas
Heating TypeForced air
Size Interior
Stories Total2
TypeHouse
Architectural Style2-Storey
HeatingYes
Property AttachedYes
Property FeaturesCul de Sac/Dead End,Fenced Yard,Golf,Hospital,Park,School Bus Route
Rooms Above Grade7
Rooms Total10
Heat SourceGas
Heat TypeForced Air
WaterMunicipal
Laundry LevelLower Level
Other StructuresGarden Shed
Sewer YNAYes
Water YNAYes
Telephone YNAYes
Land
Size Total Text25.09 FT ; Irregular Pie Shaped Lot
Acreagefalse
AmenitiesHospital,Park
Size Irregular25.09 FT ; Irregular Pie Shaped Lot
Lot FeaturesIrregular Lot
Lot Dimensions SourceOther
Lot Size Range Acres< .50
Parking
Parking FeaturesPrivate
Utilities
Electric YNAYes
Surrounding
Ammenities Near ByHospital,Park
Community FeaturesSchool Bus
Other
FeaturesCul-de-sac
Den FamilyroomYes
Internet Entire Listing DisplayYes
SewerSewer
BasementFinished
PoolNone
FireplaceN
A/CCentral Air
HeatingForced Air
TVAvailable
ExposureN
Remarks
Perfect Location For Young Couple Or Family On Quiet Court In The Beautiful Pinecrest Community, Close To Schools, Shopping & More. The Semi-Detached Home Is Freshly Painted Thru-Out & Offers Tasteful Modern Kitchen W/ Quartz Countertops, S/S Appliances And W/O To Newly Stained Deck. Upstairs Features Three Spacious Bedrooms & Updated Bathroom. Enjoy Your Finished Basement With New Bathroom With Stand Up Shower, Vanity and Toilet. No Sidewalks, Lots of Room For Parking!!Updated Windows, Newer Roof, Renovated Main Bath, Laminate Flooring, Newer Garden Shed In Backyard.
The listing data is provided under copyright by the Toronto Real Estate Board.
The listing data is deemed reliable but is not guaranteed accurate by the Toronto Real Estate Board nor RealMaster.
Location
Province:
Ontario
City:
Oshawa
Community:
Pinecrest 10.07.0170
Crossroad:
Rossland Rd E & Wilson Rd N
Room
Room
Level
Length
Width
Area
Family
Main
10.60
13.81
146.37
Open Concept Laminate Large Window
Kitchen
Main
17.75
11.15
197.99
Open Concept Quartz Counter Stainless Steel Appl
Dining
Main
17.75
11.15
197.99
Open Concept Combined W/Kitchen W/O To Deck
Prim Bdrm
2nd
11.71
11.12
130.27
His/Hers Closets
Br
2nd
9.35
9.09
84.98
Laminate
Br
2nd
10.63
8.89
94.51
Broadloom
Bathroom
2nd
6.86
4.92
33.74
Renovated 4 Pc Bath
Living
Bsmt
17.13
10.83
185.42
Laminate
Bathroom
Bsmt
6.33
5.09
32.20
3 Pc Bath
School Info
Private SchoolsK-8 Grades Only
Gordon B. Attersley Public School
1110 Attersley Dr, Oshawa0.71 km
ElementaryMiddleEnglish
9-12 Grades Only
Maxwell Heights Secondary School
1100 Coldstream Dr, Oshawa2.752 km
SecondaryEnglish
K-8 Grades Only
St. Joseph Catholic School (oshawa)
1200 Summerwood Hts, Oshawa1.589 km
ElementaryMiddleEnglish
9-12 Grades Only
Monsignor Paul Dwyer Catholic High School
700 Stevenson Rd N, Oshawa3.436 km
SecondaryEnglish
1-8 Grades Only
Walter E. Harris Public School
495 Central Park Blvd N, Oshawa0.897 km
ElementaryMiddleFrench Immersion Program
9-12 Grades Only
R S Mclaughlin Collegiate And Vocational Institute
570 Stevenson Rd N, Oshawa3.467 km
SecondaryFrench Immersion Program
9-9 Grades Only
Monsignor Paul Dwyer Catholic High School
700 Stevenson Rd N, Oshawa3.436 km
MiddleFrench Immersion Program
10-12 Grades Only
Father Leo J. Austin Catholic Secondary School
1020 Dryden Blvd, Whitby7.051 km
SecondaryFrench Immersion Program
Book Viewing
Your feedback has been submitted.
Submission Failed! Please check your input and try again or contact us

