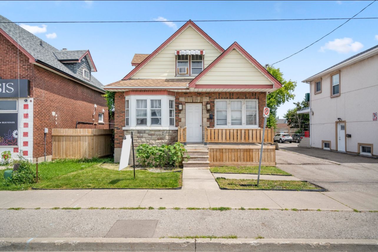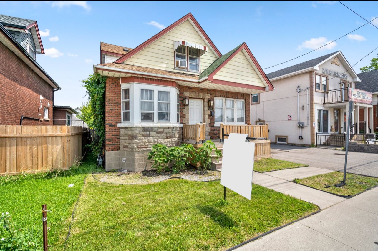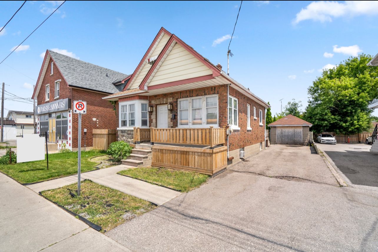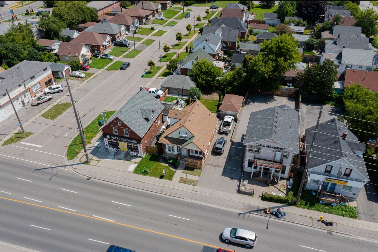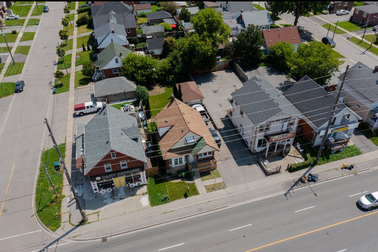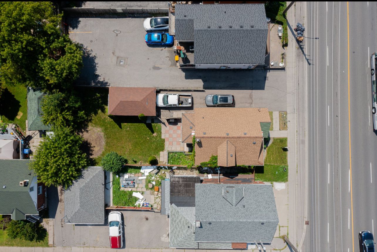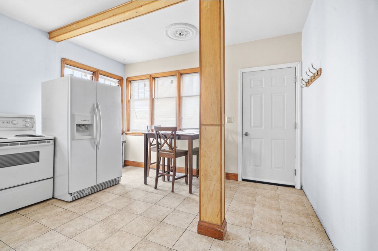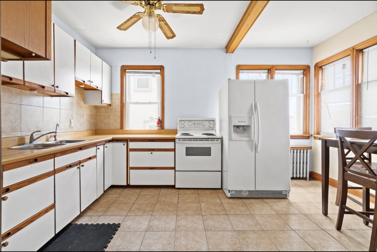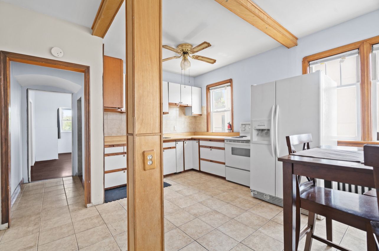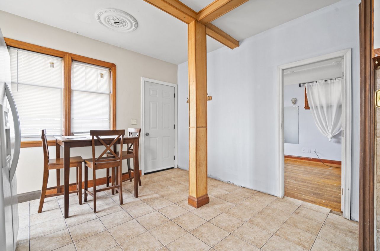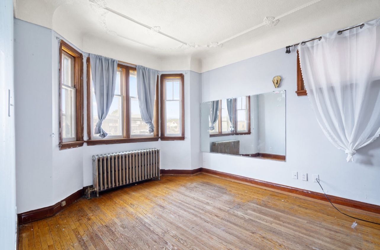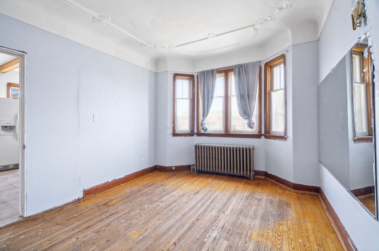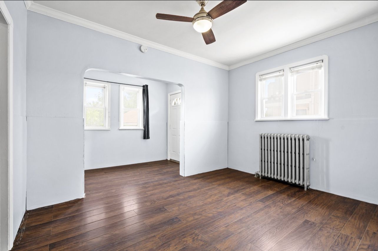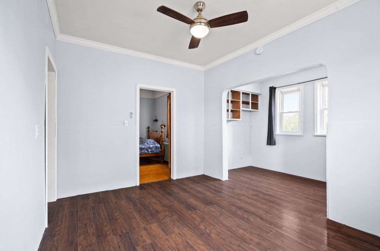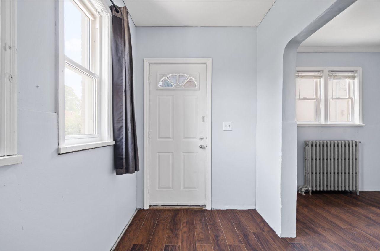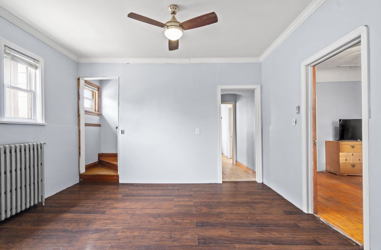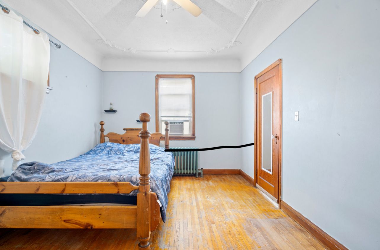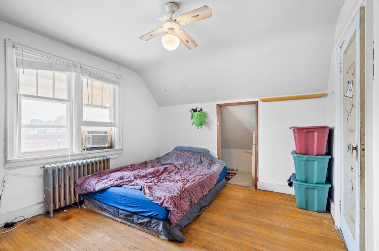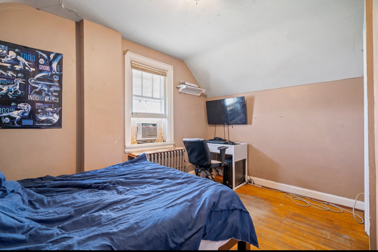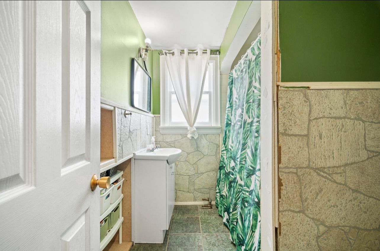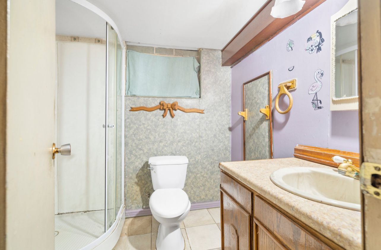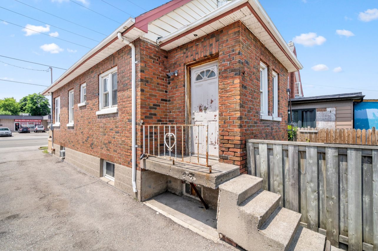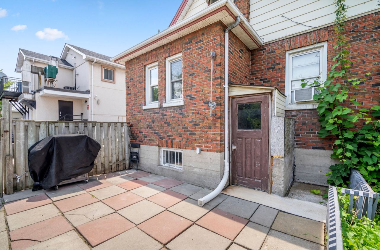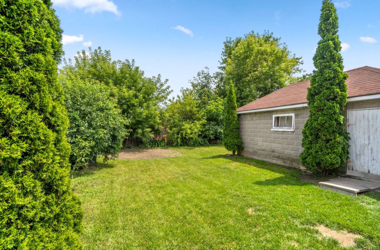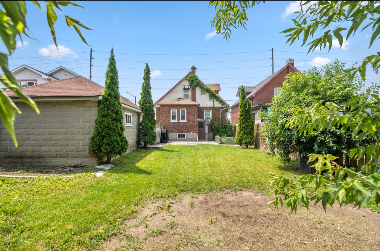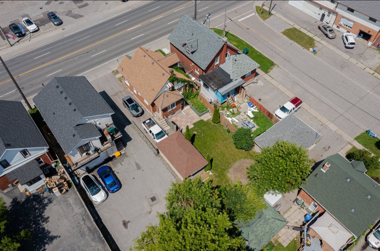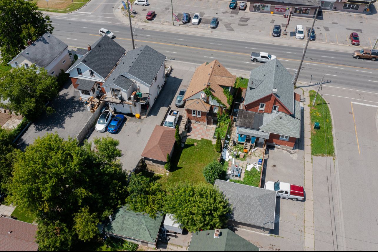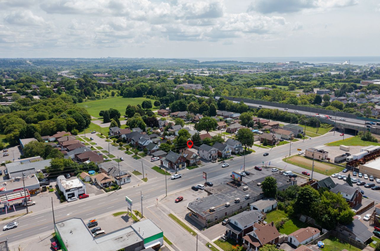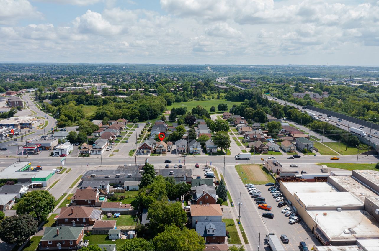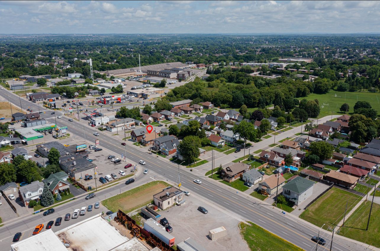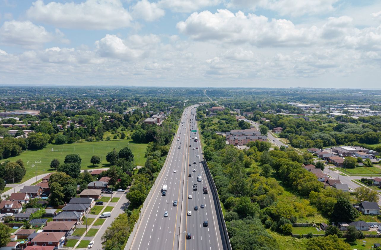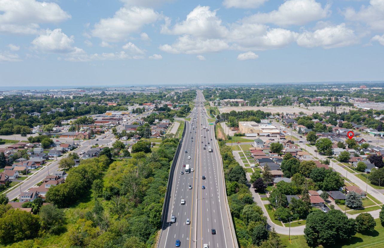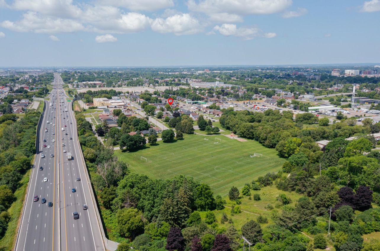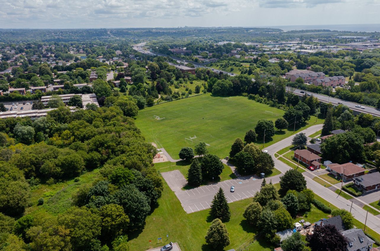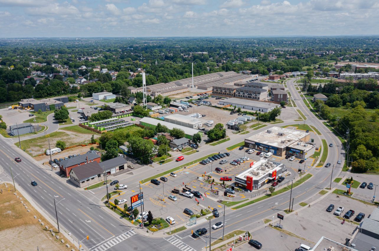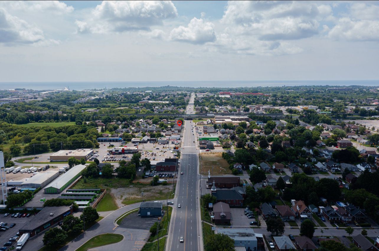- Ontario
- Oshawa
559 Ritson Rd S
CAD$699,888
CAD$699,888 Asking price
559 Ritson RoadOshawa, Ontario, L1H5K6
Delisted · Expired ·
3+125(1+4)
Listing information last updated on Fri Mar 01 2024 00:17:56 GMT-0500 (Eastern Standard Time)

Open Map
Log in to view more information
Go To LoginSummary
IDE7331696
StatusExpired
Ownership TypeFreehold
PossessionTBD
Brokered ByRIGHT AT HOME REALTY
TypeResidential House,Detached
Age
Lot Size40 * 115 Feet
Land Size4600 ft²
RoomsBed:3+1,Kitchen:1,Bath:2
Parking1 (5) Detached +4
Detail
Building
Bathroom Total2
Bedrooms Total4
Bedrooms Above Ground3
Bedrooms Below Ground1
Basement DevelopmentPartially finished
Basement TypeN/A (Partially finished)
Construction Style AttachmentDetached
Cooling TypeWall unit
Exterior FinishBrick,Vinyl siding
Fireplace PresentFalse
Heating FuelElectric
Heating TypeRadiant heat
Size Interior
Stories Total2
TypeHouse
Architectural Style2-Storey
Rooms Above Grade7
Heat SourceElectric
Heat TypeRadiant
WaterMunicipal
Land
Size Total Text40 x 115 FT
Acreagefalse
Size Irregular40 x 115 FT
Parking
Parking FeaturesMutual
Other
Den FamilyroomYes
Internet Entire Listing DisplayYes
SewerSewer
BasementPartially Finished
PoolNone
FireplaceN
A/CWall Unit(s)
HeatingRadiant
ExposureW
Remarks
Welcome to 559 Ritson RD S, Oshawa! This Multi-Use Commercial & Residential Zoned Property Situated In The Highly Desired Community Of Central Oshawa! This Property Has Two Separate Entrances, Partially Finished Basement & Lots Of Parking Available! This Full Brick Property With 3 + 1 Bed | 2 Bath With Main Level Consisting Of Eat-In Kitchen & Living Room + Main Level Primary Bedroom. Plus, There Is A Separate Garage/Workshop On This Lot. This Property Has Huge Potential For First Time Home Buyers, Investors & Business Owners! Located Near All Amenities Including Restaurants, 401, Shopping, Durham College & More - This Property Is Close To Everything!
The listing data is provided under copyright by the Toronto Real Estate Board.
The listing data is deemed reliable but is not guaranteed accurate by the Toronto Real Estate Board nor RealMaster.
Location
Province:
Ontario
City:
Oshawa
Community:
Central 10.07.0130
Crossroad:
Ritson/401
Room
Room
Level
Length
Width
Area
Kitchen
Main
12.11
8.17
98.90
Living Room
Main
10.37
12.37
128.23
Family Room
Main
15.09
12.11
182.71
Primary Bedroom
Main
10.89
12.07
131.51
Bedroom 2
Second
9.38
12.07
113.29
Bedroom 3
Second
10.37
12.07
125.17
Media Room
Basement
11.48
9.48
108.88
Bedroom 4
Basement
NaN
School Info
Private SchoolsK-8 Grades Only
Clara Hughes Public School
610 Taylor Ave, Oshawa1.443 km
ElementaryMiddleEnglish
9-12 Grades Only
Eastdale Collegiate And Vocational Institute
265 Harmony Rd N, Oshawa3.022 km
SecondaryEnglish
K-6 Grades Only
St. Hedwig Catholic School
421 Olive Ave, Oshawa0.808 km
ElementaryEnglish
7-8 Grades Only
Monsignor John Pereyma Catholic Secondary School
316 Conant St, Oshawa0.698 km
MiddleEnglish
9-12 Grades Only
Monsignor John Pereyma Catholic Secondary School
316 Conant St, Oshawa0.698 km
SecondaryEnglish
1-8 Grades Only
David Bouchard Public School
460 Wilson Rd S, Oshawa0.915 km
ElementaryMiddleFrench Immersion Program
9-12 Grades Only
R S Mclaughlin Collegiate And Vocational Institute
570 Stevenson Rd N, Oshawa4.282 km
SecondaryFrench Immersion Program
1-8 Grades Only
St. Thomas Aquinas Catholic School
400 Pacific Ave, Oshawa1.948 km
ElementaryMiddleFrench Immersion Program
10-12 Grades Only
Father Leo J. Austin Catholic Secondary School
1020 Dryden Blvd, Whitby7.846 km
SecondaryFrench Immersion Program
Book Viewing
Your feedback has been submitted.
Submission Failed! Please check your input and try again or contact us

