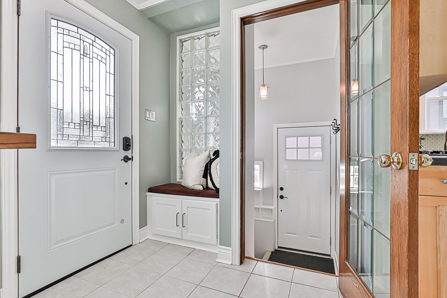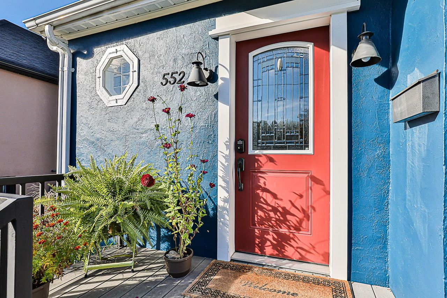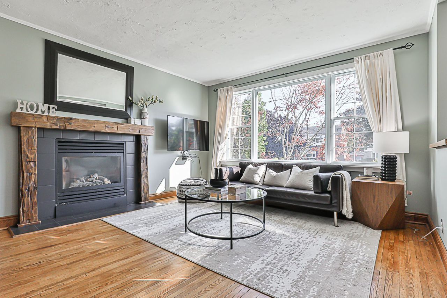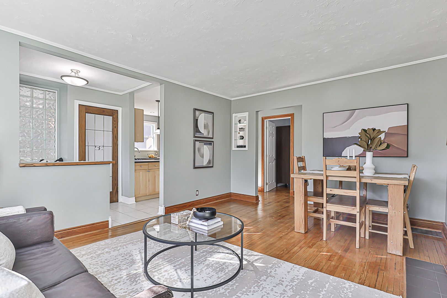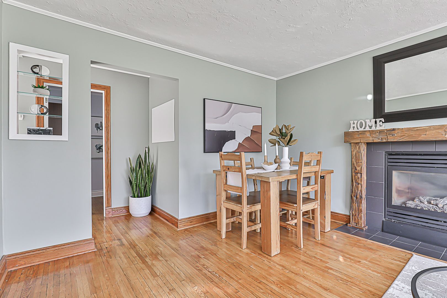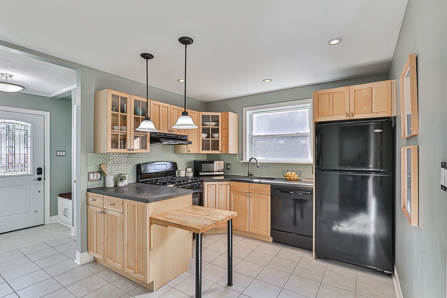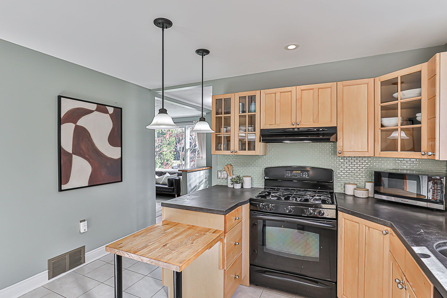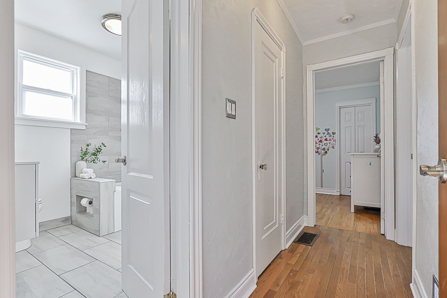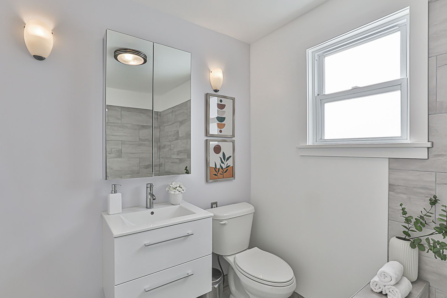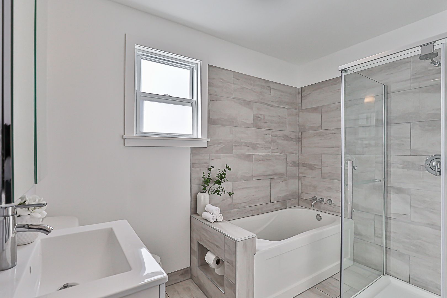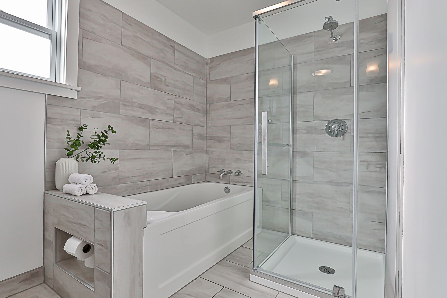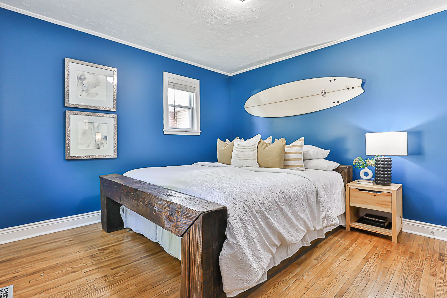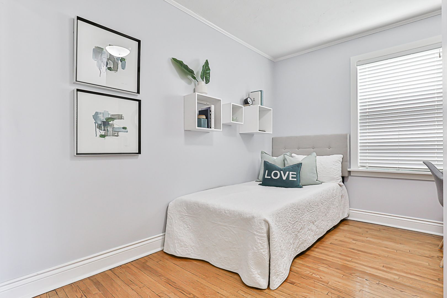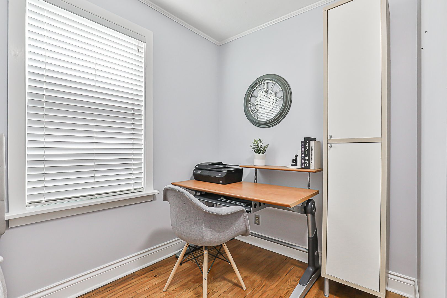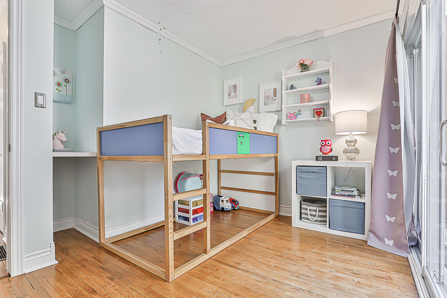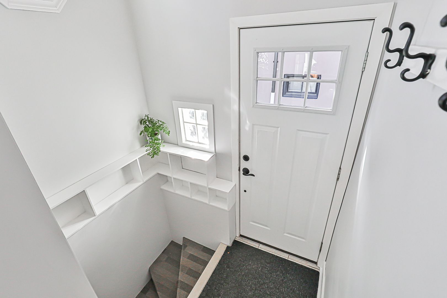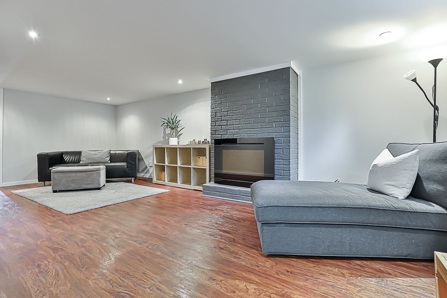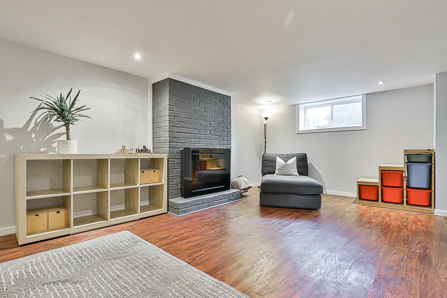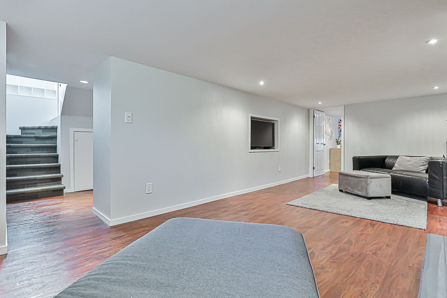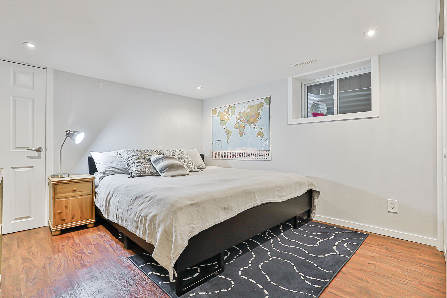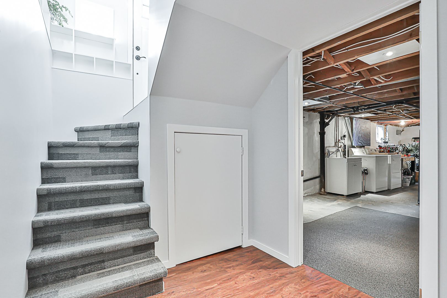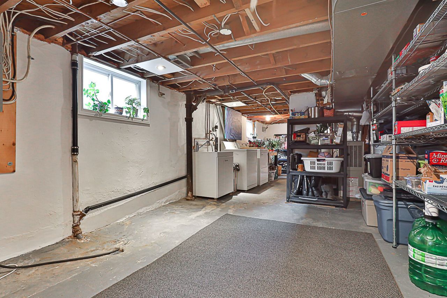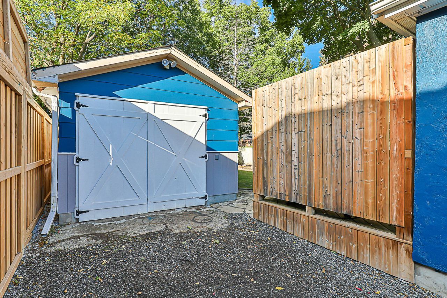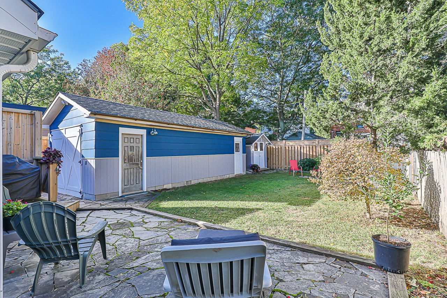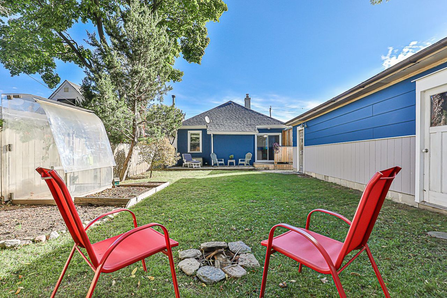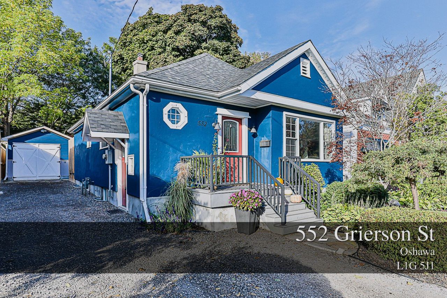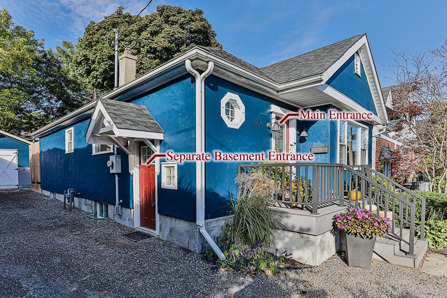- Ontario
- Oshawa
552 Grierson St
SoldCAD$xxx,xxx
CAD$699,000 Asking price
552 Grierson StreetOshawa, Ontario, L1G5J1
Sold
3+116(1+5)
Listing information last updated on Mon Dec 11 2023 09:54:11 GMT-0500 (Eastern Standard Time)

Open Map
Log in to view more information
Go To LoginSummary
IDE7217930
StatusSold
Ownership TypeFreehold
PossessionTBD
Brokered ByCENTURY 21 INFINITY REALTY INC.
TypeResidential Bungalow,House,Detached
Age
Lot Size40 * 123.96 Feet
Land Size4958.4 ft²
RoomsBed:3+1,Kitchen:1,Bath:1
Parking1 (6) Detached +5
Detail
Building
Bathroom Total1
Bedrooms Total4
Bedrooms Above Ground3
Bedrooms Below Ground1
Architectural StyleBungalow
Basement DevelopmentFinished
Basement TypeN/A (Finished)
Construction Style AttachmentDetached
Exterior FinishStucco
Fireplace PresentFalse
Heating FuelNatural gas
Heating TypeForced air
Size Interior
Stories Total1
TypeHouse
Architectural StyleBungalow
Property FeaturesHospital
Rooms Above Grade6
Heat SourceGas
Heat TypeForced Air
WaterMunicipal
Other StructuresGarden Shed
Land
Size Total Text40 x 123.96 FT
Acreagefalse
AmenitiesHospital
Size Irregular40 x 123.96 FT
Parking
Parking FeaturesPrivate
Surrounding
Ammenities Near ByHospital
Other
Internet Entire Listing DisplayYes
SewerSewer
BasementFinished
PoolNone
FireplaceN
A/CNone
HeatingForced Air
ExposureW
Remarks
Welcome Home! This well maintained 3-bedroom detached bungalow is located in a friendly neighbourhood conveniently located steps to schools, hospital, golf course, shopping, public transit, parks, recreation & more. It offers ample space for parking with room for up to 5 cars in the driveway. Inside, you'll find pride of ownership throughout and an inviting main floor layout with 3 bedrooms and an updated 4 pc bath with soaker tub, glass shower and heated floors. Downstairs, the recreation room is a large finished space ready for entertaining. Additionally there is large 4th bedroom and an oversized storage room ready for your future renovation plans. The backyard offers a private space for your family to enjoy and a gardening shed for storage. The garage is an added plus boasting its own 60 Amp panel. The perfect home for downsizing or starting family memories.Heated floors in 2019 renovated bathroom, Exterior painted/sealed 2021, 220 welding outlet in garage, 60 AMP panel in garage, roof 2009,
The listing data is provided under copyright by the Toronto Real Estate Board.
The listing data is deemed reliable but is not guaranteed accurate by the Toronto Real Estate Board nor RealMaster.
Location
Province:
Ontario
City:
Oshawa
Community:
O'Neill 10.07.0120
Crossroad:
Rossland & Grierson
Room
Room
Level
Length
Width
Area
Kitchen
Ground
11.61
10.14
117.74
Living Room
Ground
12.27
15.26
187.20
Dining Room
Ground
NaN
Primary Bedroom
Ground
12.24
11.52
140.92
Bedroom 2
Ground
11.68
8.10
94.65
Bedroom 3
Ground
12.34
10.04
123.85
Bedroom 4
Basement
10.60
13.62
144.28
Recreation
Basement
10.60
21.92
232.25
Other
Basement
12.14
28.22
342.51
School Info
Private SchoolsK-8 Grades Only
Dr. S. J. Phillips Public School
625 Simcoe St N, Oshawa0.392 km
ElementaryMiddleEnglish
9-12 Grades Only
O'Neill Collegiate And Vocational Institute
301 Simcoe St N, Oshawa0.821 km
SecondaryEnglish
K-8 Grades Only
Sir Albert Love Catholic School
425 Wilson Rd N, Oshawa1.428 km
ElementaryMiddleEnglish
9-12 Grades Only
Monsignor Paul Dwyer Catholic High School
700 Stevenson Rd N, Oshawa2.002 km
SecondaryEnglish
1-8 Grades Only
Walter E. Harris Public School
495 Central Park Blvd N, Oshawa0.909 km
ElementaryMiddleFrench Immersion Program
9-12 Grades Only
R S Mclaughlin Collegiate And Vocational Institute
570 Stevenson Rd N, Oshawa1.968 km
SecondaryFrench Immersion Program
9-9 Grades Only
Monsignor Paul Dwyer Catholic High School
700 Stevenson Rd N, Oshawa2.002 km
MiddleFrench Immersion Program
10-12 Grades Only
Father Leo J. Austin Catholic Secondary School
1020 Dryden Blvd, Whitby5.725 km
SecondaryFrench Immersion Program
Book Viewing
Your feedback has been submitted.
Submission Failed! Please check your input and try again or contact us

