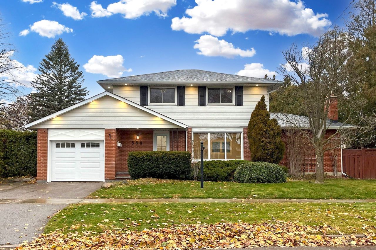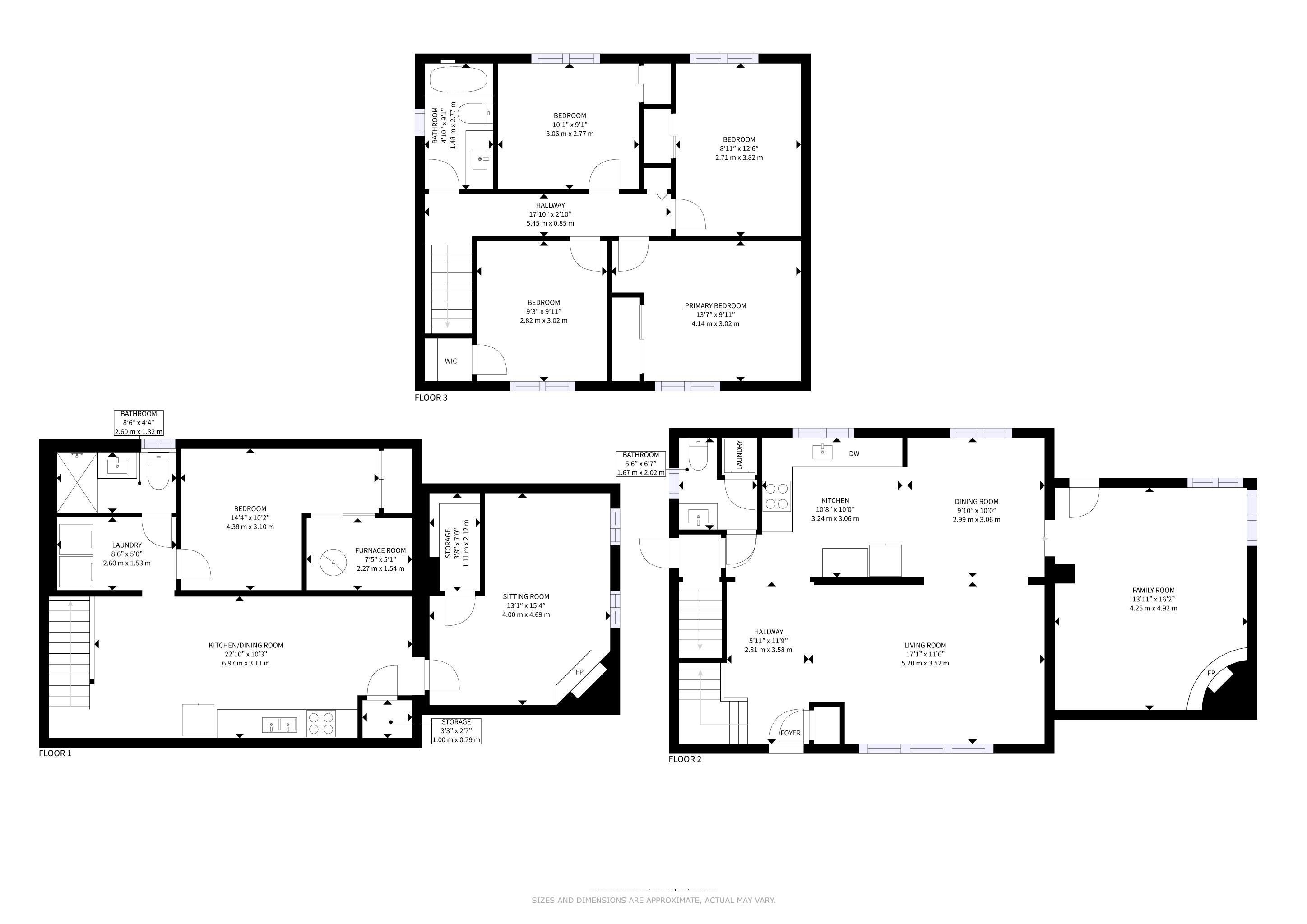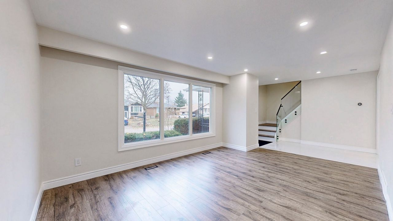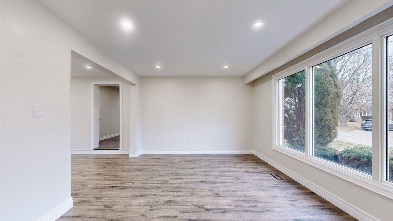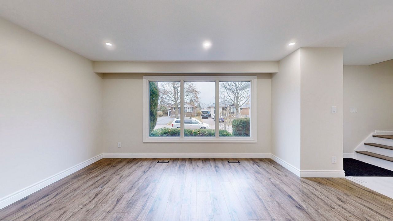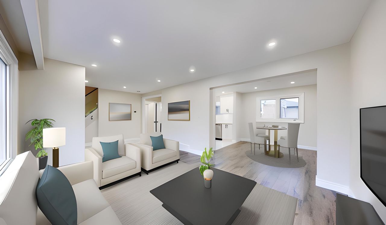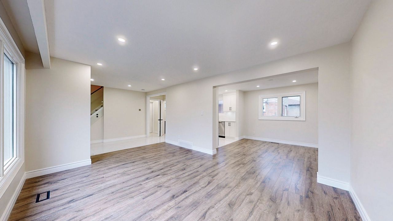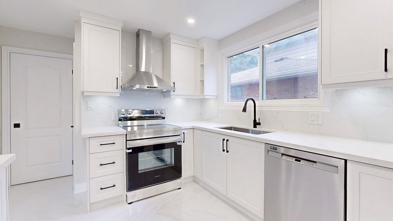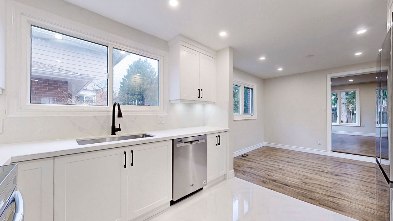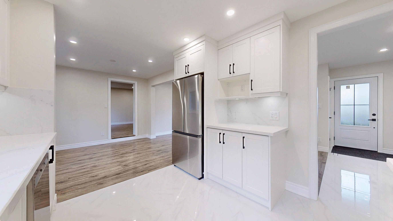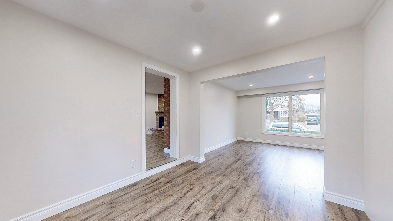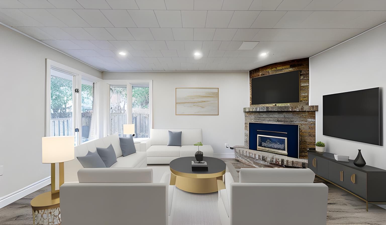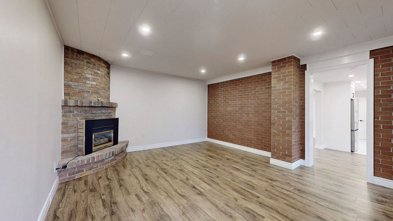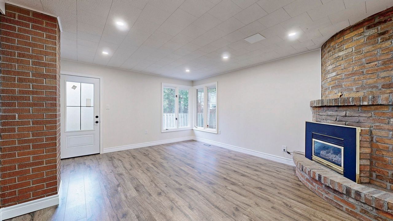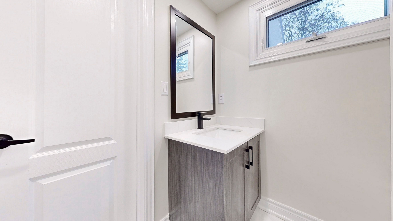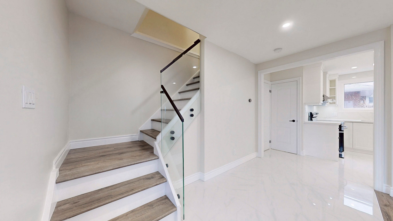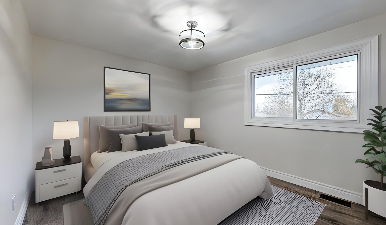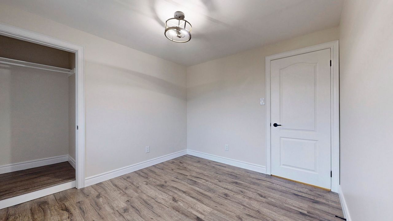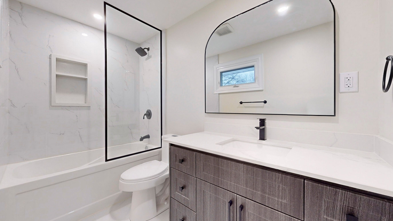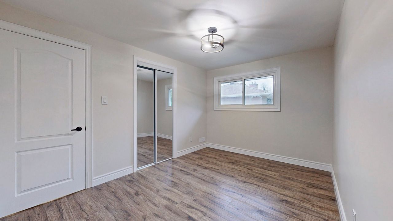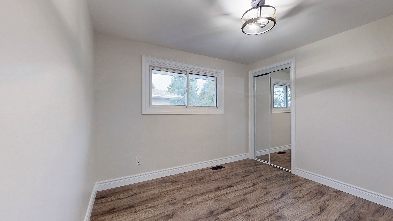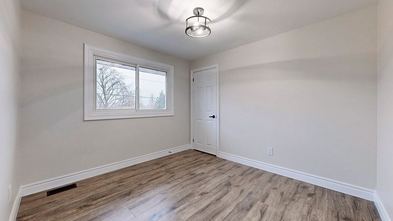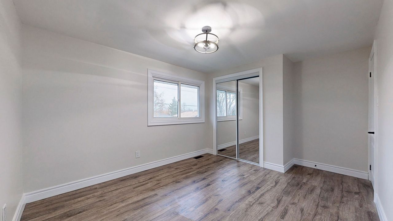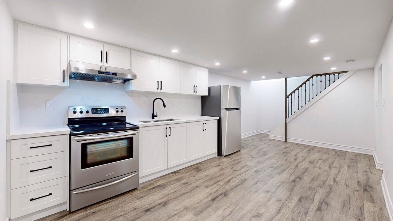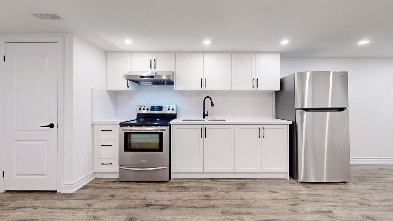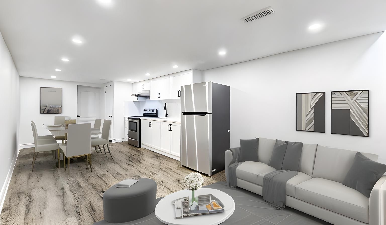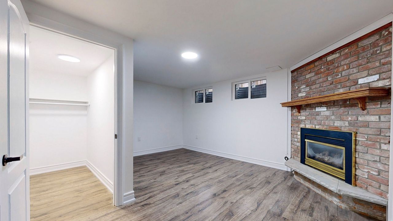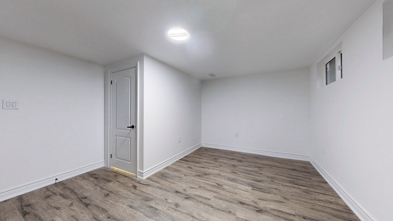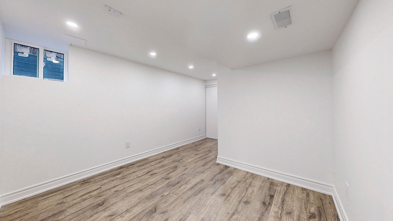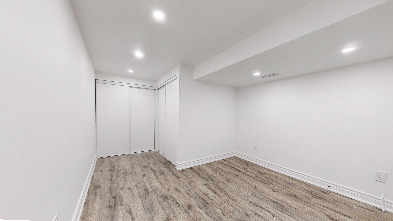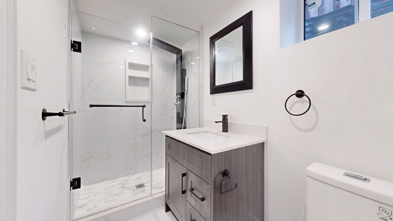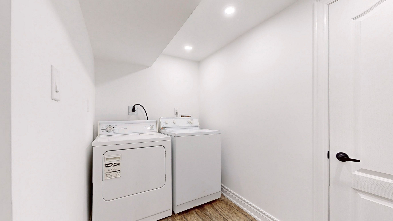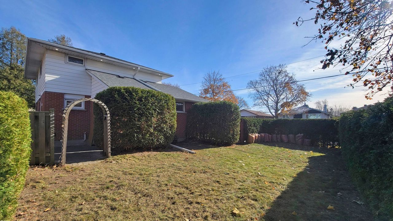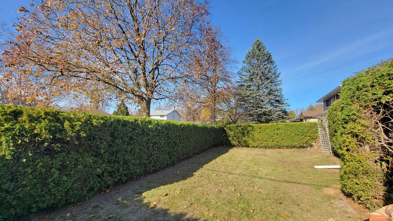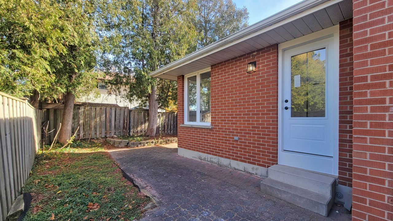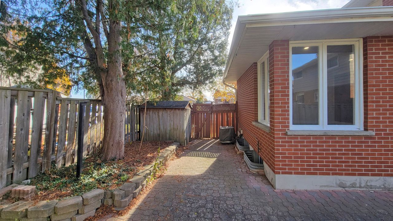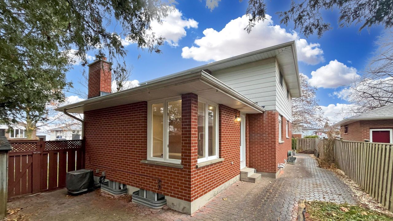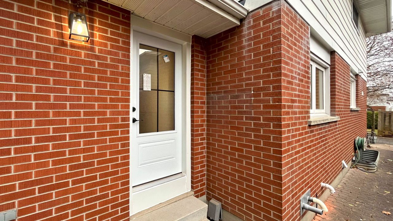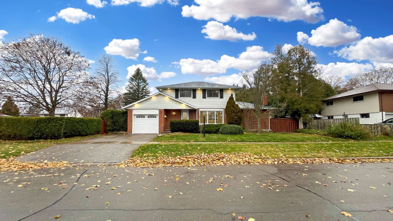- Ontario
- Oshawa
550 Oakwood Ave
CAD$999,999
CAD$999,999 Asking price
550 Oakwood AvenueOshawa, Ontario, L1G2R1
Delisted · Terminated ·
4+233(1+2)| 1100-1500 sqft
Listing information last updated on Fri Jan 05 2024 10:44:03 GMT-0500 (Eastern Standard Time)

Open Map
Log in to view more information
Go To LoginSummary
IDE7317070
StatusTerminated
Ownership TypeFreehold
PossessionImmediate
Brokered ByFOREST HILL REAL ESTATE INC.
TypeResidential House,Detached
Age
Lot Size50.75 * 98.58 Feet
Land Size5002.93 ft²
Square Footage1100-1500 sqft
RoomsBed:4+2,Kitchen:2,Bath:3
Parking1 (3) Attached +2
Detail
Building
Bathroom Total3
Bedrooms Total6
Bedrooms Above Ground4
Bedrooms Below Ground2
Basement DevelopmentFinished
Basement TypeN/A (Finished)
Construction Style AttachmentDetached
Cooling TypeCentral air conditioning
Exterior FinishAluminum siding,Brick
Fireplace PresentTrue
Heating FuelNatural gas
Heating TypeForced air
Size Interior
Stories Total2
TypeHouse
Architectural Style2-Storey
FireplaceYes
Rooms Above Grade12
Heat SourceGas
Heat TypeForced Air
WaterMunicipal
Laundry LevelLower Level
Other StructuresGarden Shed
Land
Size Total Text50.75 x 98.58 FT
Acreagefalse
Size Irregular50.75 x 98.58 FT
Parking
Parking FeaturesPrivate
Other
Den FamilyroomYes
Internet Entire Listing DisplayYes
SewerSewer
BasementFinished
PoolNone
FireplaceY
A/CCentral Air
HeatingForced Air
ExposureN
Remarks
Recently Renovated And Transformed From Top To Bottom In The Heart Of Downtown Oshawa, Nestled On A Spacious 50 x 98 Ft Corner Lot, Offering A Desirable Location With Ample Privacy, This Modern And Spacious 4 Bedroom Home Boasts A Stunning Entrance With Brand New Tile Flooring And Glass Railings Leading Upstairs, The Open Concept White Kitchen Is Equipped With Brand New Appliances, The Main Floor Features A Recent Addition Of A Family Room With A Separate Side Entrance Providing The Potential For An Income Suite, This Property Features A Mortgage Helper Estimating Basement Income At $1900-2200 Monthly & Main Flr/2nd Lvl $2800-3200 Monthly, Enjoy The Cozy Atmosphere With Two Gas Fireplaces Throughout, Lower Level Offers A Large Rec Room With A Kitchen, 2 Bedrooms, 3pc Bath & Laundry Ensuite Offering Versatility And Ample Space For All Your Needs. In Close Proximity To U.O.I.T. Downtown Campuses, Schools, Restaurants And Lakeridge Health, This Property Is A Must-See Opportunity.Brand New Windows In Lower Level, Newer Windows Throughout & Brand New Appliances (2 sets of laundry), Soffit lighting, Too Many Upgrades to list. Don't wait until the market is hot again, this is an investors dream!
The listing data is provided under copyright by the Toronto Real Estate Board.
The listing data is deemed reliable but is not guaranteed accurate by the Toronto Real Estate Board nor RealMaster.
Location
Province:
Ontario
City:
Oshawa
Community:
O'Neill 10.07.0120
Crossroad:
Wilson Rd N & Oakwood Ave
School Info
Private SchoolsK-8 Grades Only
Hillsdale Public School
525 Oshawa Blvd N, Oshawa0.65 km
ElementaryMiddleEnglish
9-12 Grades Only
Eastdale Collegiate And Vocational Institute
265 Harmony Rd N, Oshawa1.198 km
SecondaryEnglish
K-8 Grades Only
Sir Albert Love Catholic School
425 Wilson Rd N, Oshawa0.413 km
ElementaryMiddleEnglish
9-12 Grades Only
Monsignor Paul Dwyer Catholic High School
700 Stevenson Rd N, Oshawa3.28 km
SecondaryEnglish
1-8 Grades Only
Walter E. Harris Public School
495 Central Park Blvd N, Oshawa0.417 km
ElementaryMiddleFrench Immersion Program
9-12 Grades Only
R S Mclaughlin Collegiate And Vocational Institute
570 Stevenson Rd N, Oshawa3.258 km
SecondaryFrench Immersion Program
9-9 Grades Only
Monsignor Paul Dwyer Catholic High School
700 Stevenson Rd N, Oshawa3.28 km
MiddleFrench Immersion Program
10-12 Grades Only
Father Leo J. Austin Catholic Secondary School
1020 Dryden Blvd, Whitby6.981 km
SecondaryFrench Immersion Program
Book Viewing
Your feedback has been submitted.
Submission Failed! Please check your input and try again or contact us

