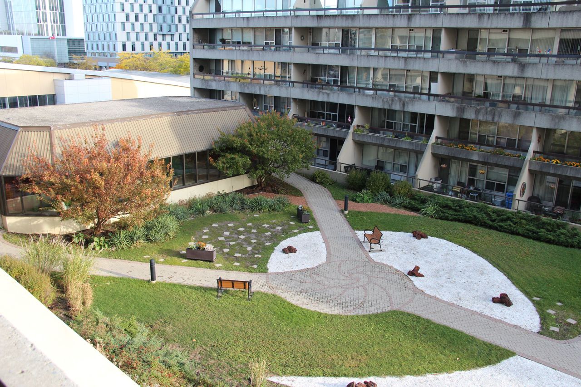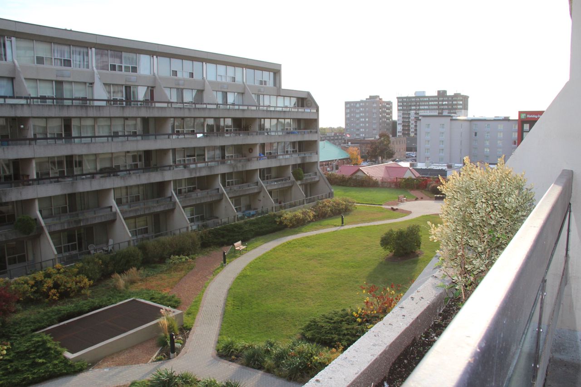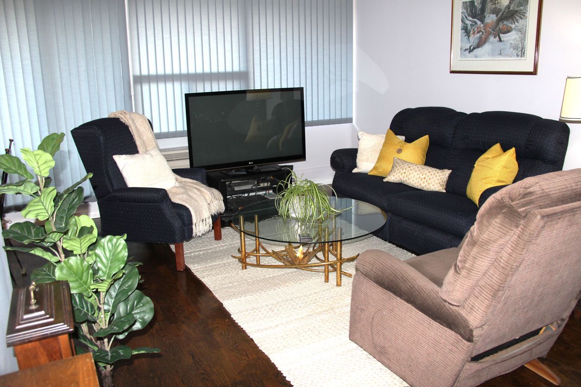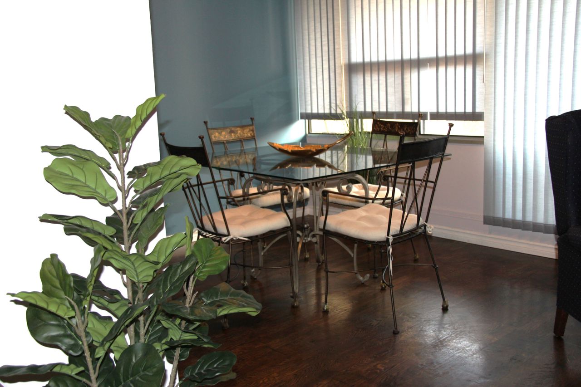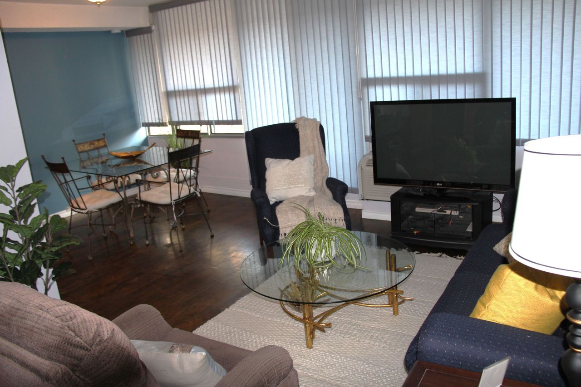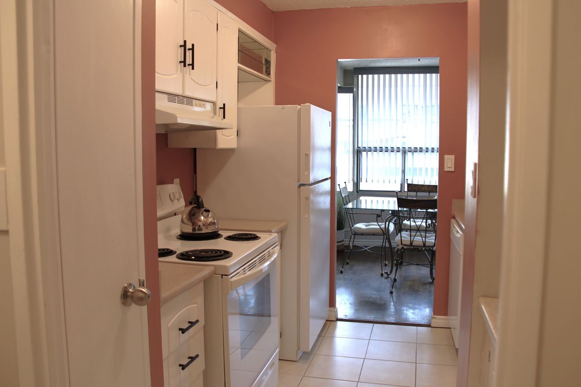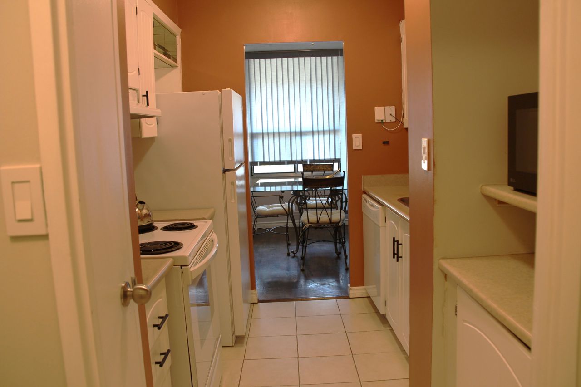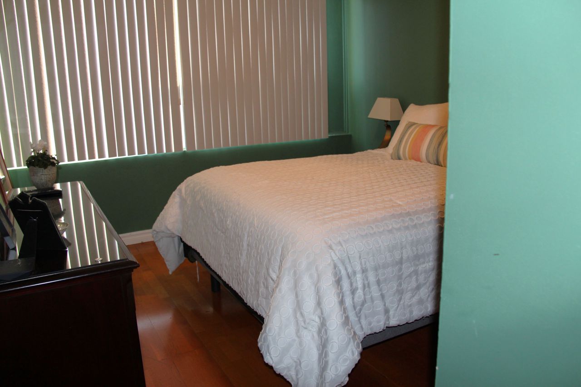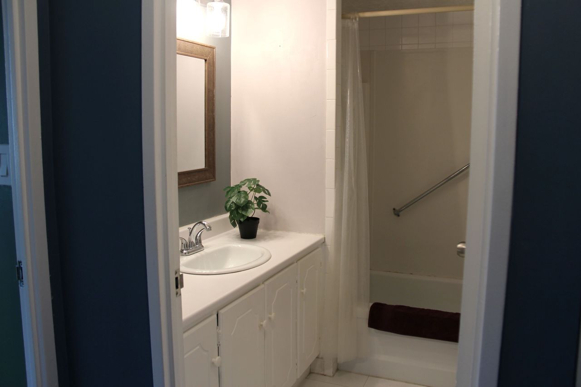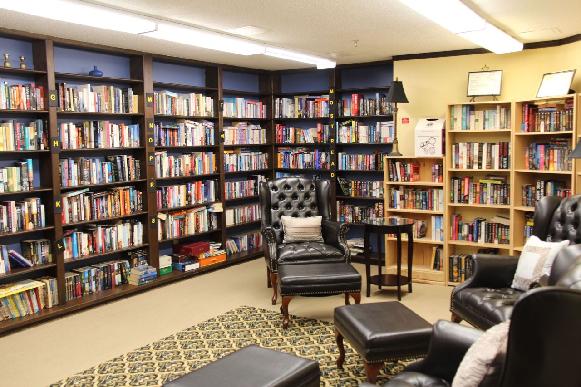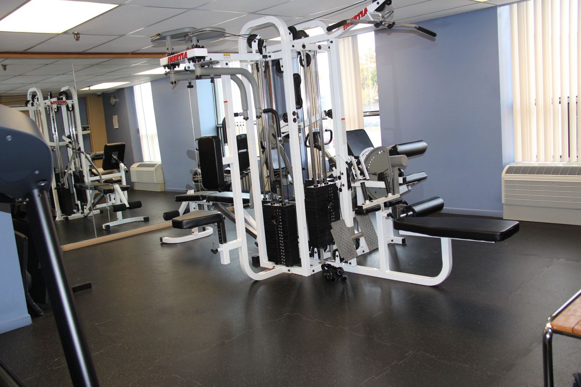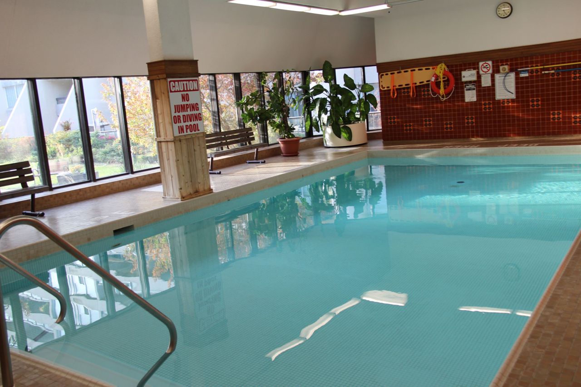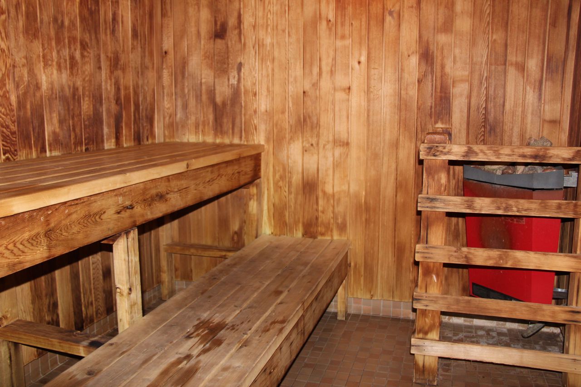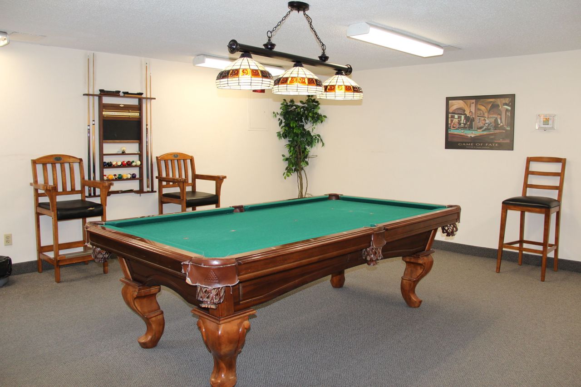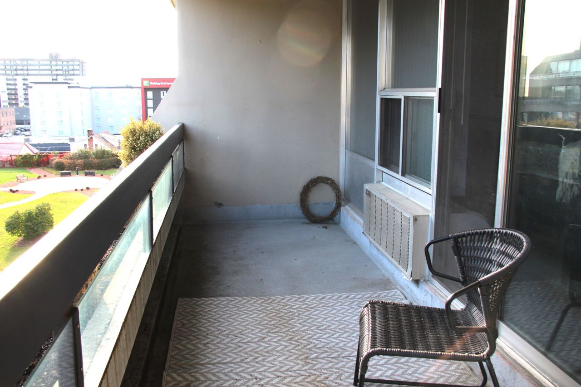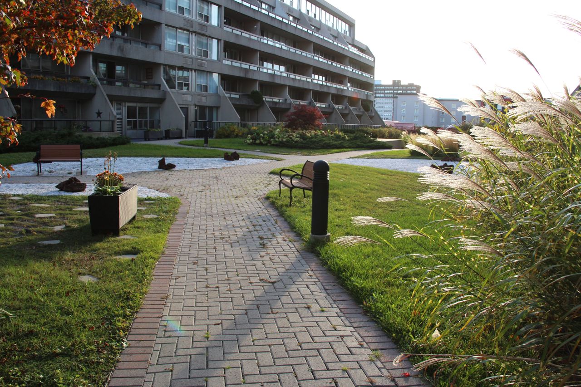- Ontario
- Oshawa
55 William St E
SoldCAD$xxx,xxx
CAD$375,000 Asking price
501 55 William StreetOshawa, Ontario, L1G7C9
Sold
111| 700-799 sqft
Listing information last updated on Fri Dec 15 2023 16:31:07 GMT-0500 (Eastern Standard Time)

Open Map
Log in to view more information
Go To LoginSummary
IDE7243938
StatusSold
Ownership TypeCondominium/Strata
PossessionTBD
Brokered ByROYAL LEPAGE WEST REALTY GROUP LTD.
TypeResidential Apartment
Age
Square Footage700-799 sqft
RoomsBed:1,Kitchen:1,Bath:1
Parking1 (1) Underground
Maint Fee510.24 / Monthly
Maint Fee InclusionsWater,Cable TV,Common Elements,Building Insurance,Parking
Detail
Building
Bathroom Total1
Bedrooms Total1
Bedrooms Above Ground1
Cooling TypeCentral air conditioning
Exterior FinishConcrete
Fireplace PresentFalse
Heating FuelNatural gas
Heating TypeForced air
Size Interior
TypeApartment
Architectural StyleApartment
Rooms Above Grade1
Heat SourceGas
Heat TypeForced Air
LockerNone
Land
Acreagefalse
Parking
Parking FeaturesUnderground
Other
FeaturesBalcony
Internet Entire Listing DisplayYes
BasementNone
BalconyOpen
FireplaceN
A/CCentral Air
HeatingForced Air
TVYes
Level5
Unit No.501
ExposureS
Parking SpotsExclusive
Corp#DCC56
Prop MgmtEastway Property Management
Remarks
An incredible condominium situated in a prime location! This McLaughlin Square
apartment is just a stone’s throw away from Oshawa’s City Centre. The bright open-
concept living and dining area features a walkout to a spacious balcony that overlooks
the impeccably maintained courtyard of the condominium building. There’s ample
storage space available and even a designated area for a washer and dryer with
plumbing and ventilation, should you wish to install them. This building offers an array
of fantastic amenities, including a pool, sauna, showers, party room, library, billiard
room, a well-equipped gym, a beautiful courtyard, and a community laundry room. It’s
an ideal choice for first-time buyers or for those looking to downsize while enjoying all
these amenities. Come and see it for yourself!New Window Coverings, All Electrical Light Fixtures, Stove, Range Hood Fan, Fridge,
Dishwasher, Microwave.
The listing data is provided under copyright by the Toronto Real Estate Board.
The listing data is deemed reliable but is not guaranteed accurate by the Toronto Real Estate Board nor RealMaster.
Location
Province:
Ontario
City:
Oshawa
Community:
O'Neill 10.07.0120
Crossroad:
William St. E & Mary St.
Room
Room
Level
Length
Width
Area
Living Room
Main
NaN
Dining Room
Main
NaN
Kitchen
Main
NaN
Primary Bedroom
Main
NaN
School Info
Private SchoolsK-8 Grades Only
Mary Street Community School
110 Mary St N, Oshawa0.092 km
ElementaryMiddleEnglish
9-12 Grades Only
O'Neill Collegiate And Vocational Institute
301 Simcoe St N, Oshawa0.654 km
SecondaryEnglish
K-8 Grades Only
Sir Albert Love Catholic School
425 Wilson Rd N, Oshawa1.781 km
ElementaryMiddleEnglish
9-12 Grades Only
Monsignor Paul Dwyer Catholic High School
700 Stevenson Rd N, Oshawa2.542 km
SecondaryEnglish
1-8 Grades Only
Walter E. Harris Public School
495 Central Park Blvd N, Oshawa1.609 km
ElementaryMiddleFrench Immersion Program
9-12 Grades Only
R S Mclaughlin Collegiate And Vocational Institute
570 Stevenson Rd N, Oshawa2.331 km
SecondaryFrench Immersion Program
9-9 Grades Only
Monsignor Paul Dwyer Catholic High School
700 Stevenson Rd N, Oshawa2.542 km
MiddleFrench Immersion Program
10-12 Grades Only
Father Leo J. Austin Catholic Secondary School
1020 Dryden Blvd, Whitby6.127 km
SecondaryFrench Immersion Program
Book Viewing
Your feedback has been submitted.
Submission Failed! Please check your input and try again or contact us

