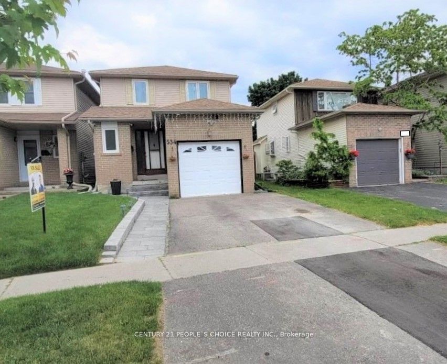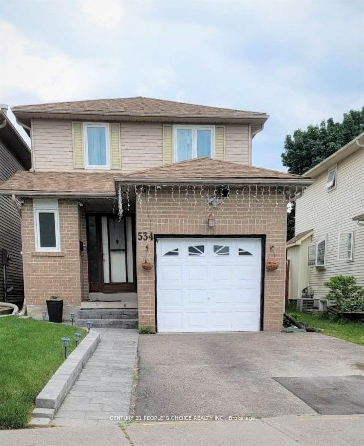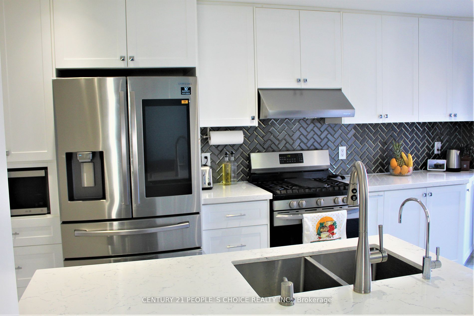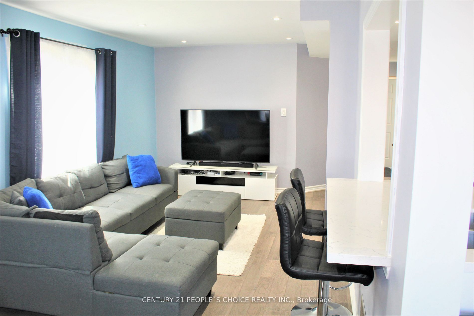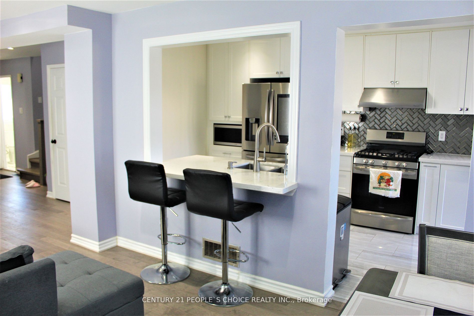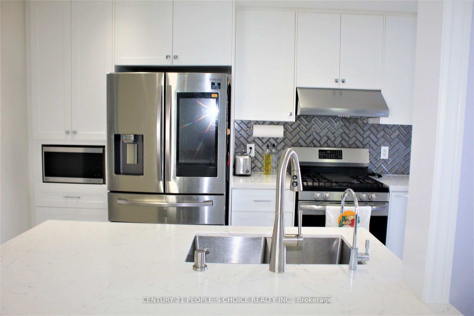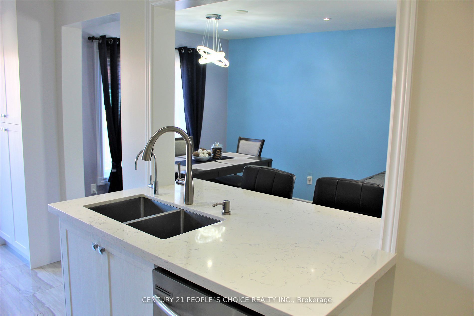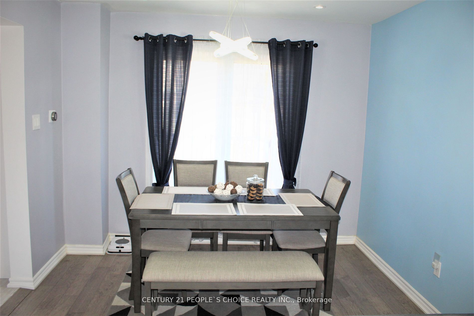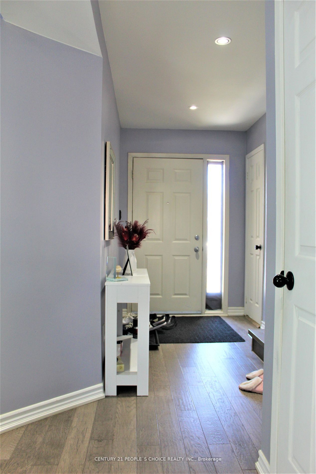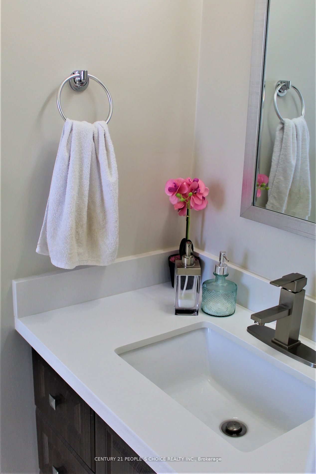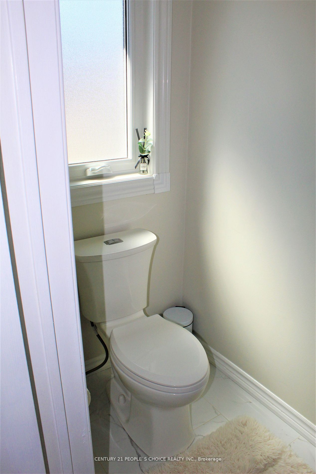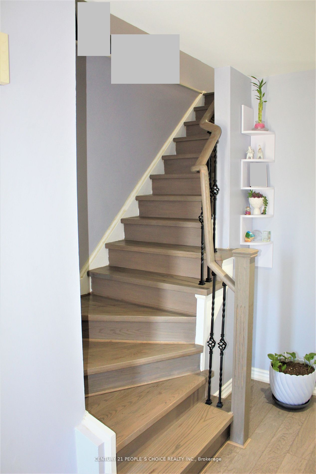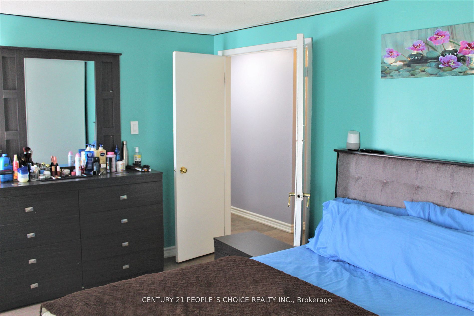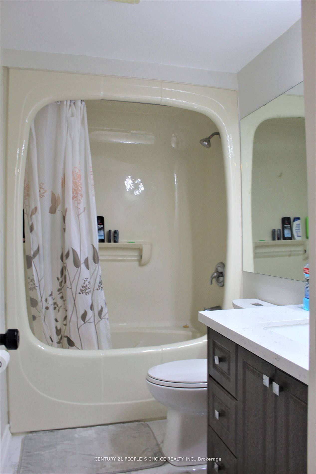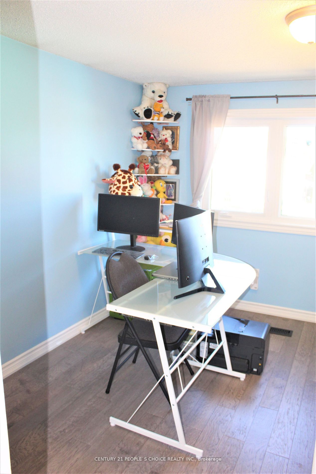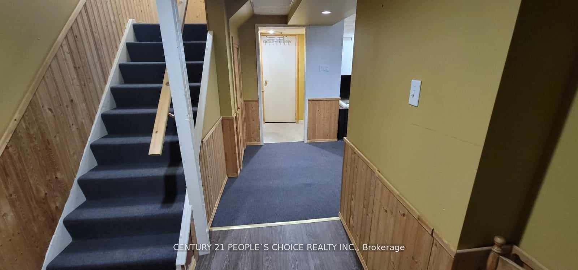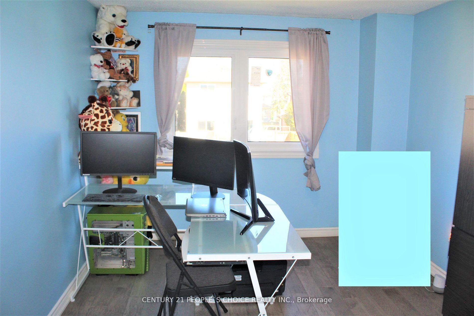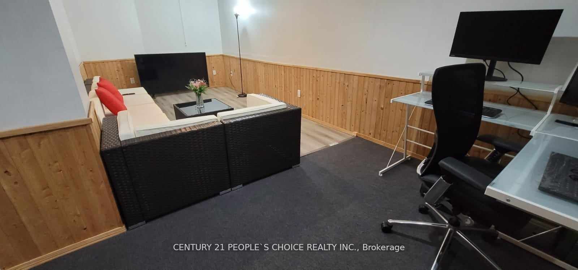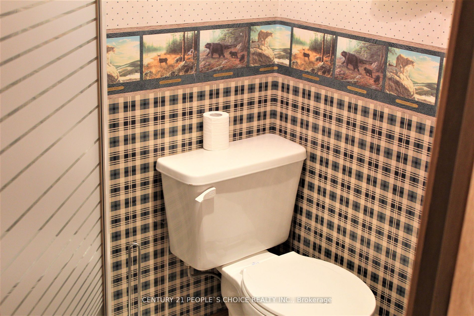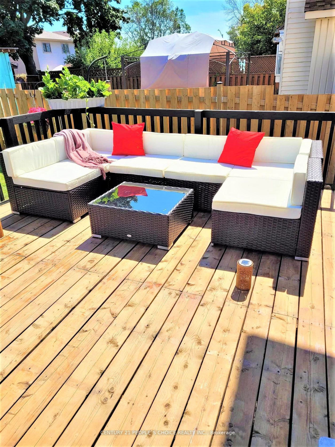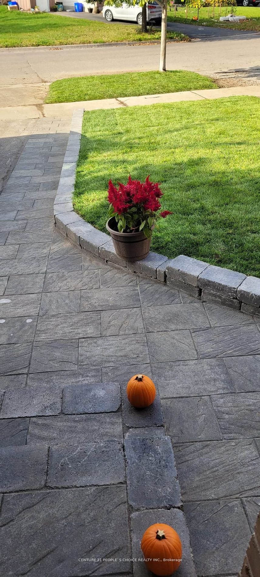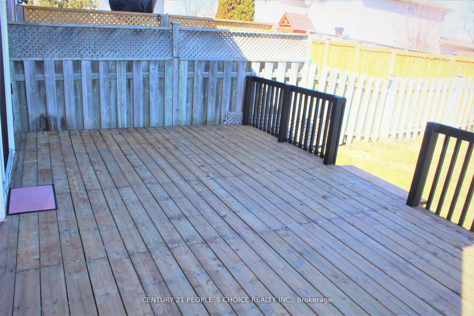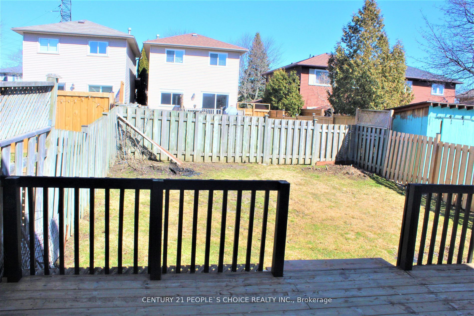- Ontario
- Oshawa
534 Cobblehill Dr
CAD$699,500
CAD$699,500 Asking price
534 Cobblehill DrOshawa, Ontario, L1K1Y8
Delisted · Terminated ·
333(1+2)
Listing information last updated on January 16th, 2024 at 3:51pm UTC.

Open Map
Log in to view more information
Go To LoginSummary
IDE7312120
StatusTerminated
Ownership TypeFreehold
PossessionTBA
Brokered ByCENTURY 21 PEOPLE`S CHOICE REALTY INC.
TypeResidential House,Detached
Age
Lot Size28.8 * 110.45 Feet
Land Size3180.96 ft²
RoomsBed:3,Kitchen:1,Bath:3
Parking1 (3) Built-In +2
Detail
Building
Bathroom Total3
Bedrooms Total3
Bedrooms Above Ground3
Basement DevelopmentFinished
Basement TypeN/A (Finished)
Construction Style AttachmentDetached
Cooling TypeCentral air conditioning
Exterior FinishAluminum siding,Brick
Fireplace PresentTrue
Heating FuelNatural gas
Heating TypeForced air
Size Interior
Stories Total2
TypeHouse
Architectural Style2-Storey
FireplaceYes
Property FeaturesFenced Yard,Public Transit,School
Rooms Above Grade6
Heat SourceGas
Heat TypeForced Air
WaterMunicipal
Laundry LevelLower Level
Sewer YNAAvailable
Water YNAAvailable
Telephone YNAAvailable
Land
Size Total Text28.8 x 110.45 FT
Acreagefalse
AmenitiesPublic Transit,Schools
Size Irregular28.8 x 110.45 FT
Lot Size Range Acres< .50
Parking
Parking FeaturesPrivate
Utilities
Electric YNAAvailable
Surrounding
Ammenities Near ByPublic Transit,Schools
Other
Internet Entire Listing DisplayYes
SewerSewer
BasementFinished
PoolNone
FireplaceY
A/CCentral Air
HeatingForced Air
TVAvailable
ExposureE
Remarks
Elegant Detached Home with Extensive Upgrades. Premium Fully Upgraded Kitchen(2020)-W/O to Deck and Private Yard. Premium Hardwood Floors (2020),Upgraded Windows(2020),Garage Door Opener(2020)and Upgraded Drive Way Extension and Paved Driveway (2021). Upgraded Deck(2022)& Fence with Gate (2021),Basement(2023),SMOKE Detectors(2021), Upgraded Chandelier(2021)and New Drywall,Ceiling and Carpet. Freshly Painted. Upgraded Pot Lights,Smart Switches all downstairs and upstairs bedroom. Close To Parks, Trails, School And Easy Access To Hwy 401. Washer & Dryer (2020), Water Softener (2021), CAC & Furnace (2023)
The listing data is provided under copyright by the Toronto Real Estate Board.
The listing data is deemed reliable but is not guaranteed accurate by the Toronto Real Estate Board nor RealMaster.
Location
Province:
Ontario
City:
Oshawa
Community:
Pinecrest 10.07.0170
Crossroad:
Wilson/Attersley
Room
Room
Level
Length
Width
Area
Living Room
Main
18.77
8.99
168.70
Dining Room
Main
18.77
8.99
168.70
Kitchen
Main
14.86
7.74
115.07
Primary Bedroom
Second
12.83
9.32
119.53
Bedroom 2
Second
12.40
9.38
116.37
Bedroom 3
Second
13.06
9.09
118.67
Recreation
Basement
21.52
9.09
195.59
Bathroom
Second
NaN
Bathroom
Main
NaN
School Info
Private SchoolsK-8 Grades Only
Gordon B. Attersley Public School
1110 Attersley Dr, Oshawa0.317 km
ElementaryMiddleEnglish
9-12 Grades Only
Maxwell Heights Secondary School
1100 Coldstream Dr, Oshawa2.37 km
SecondaryEnglish
K-8 Grades Only
St. Joseph Catholic School (oshawa)
1200 Summerwood Hts, Oshawa1.183 km
ElementaryMiddleEnglish
9-12 Grades Only
Monsignor Paul Dwyer Catholic High School
700 Stevenson Rd N, Oshawa3.635 km
SecondaryEnglish
1-8 Grades Only
Walter E. Harris Public School
495 Central Park Blvd N, Oshawa1.292 km
ElementaryMiddleFrench Immersion Program
9-12 Grades Only
R S Mclaughlin Collegiate And Vocational Institute
570 Stevenson Rd N, Oshawa3.697 km
SecondaryFrench Immersion Program
9-9 Grades Only
Monsignor Paul Dwyer Catholic High School
700 Stevenson Rd N, Oshawa3.635 km
MiddleFrench Immersion Program
10-12 Grades Only
Father Leo J. Austin Catholic Secondary School
1020 Dryden Blvd, Whitby7.17 km
SecondaryFrench Immersion Program
Book Viewing
Your feedback has been submitted.
Submission Failed! Please check your input and try again or contact us

