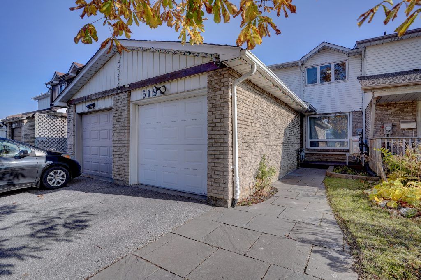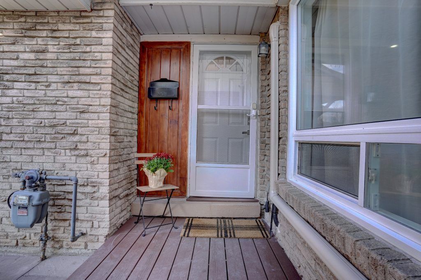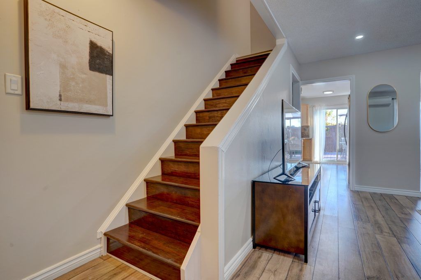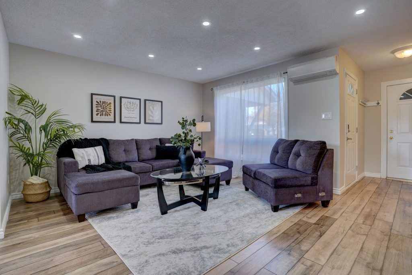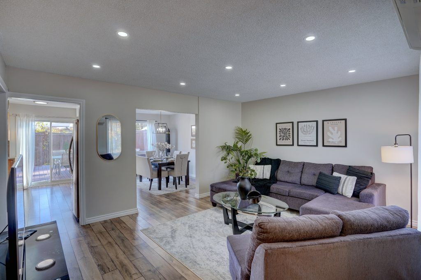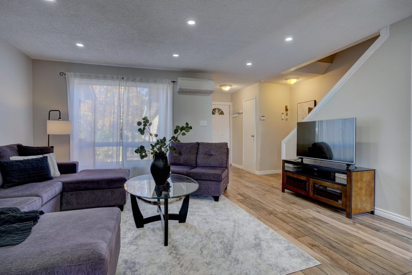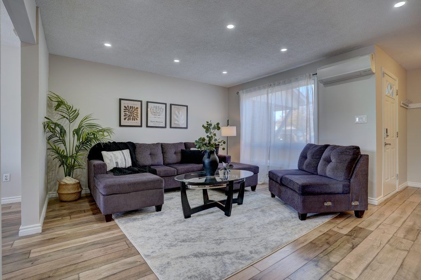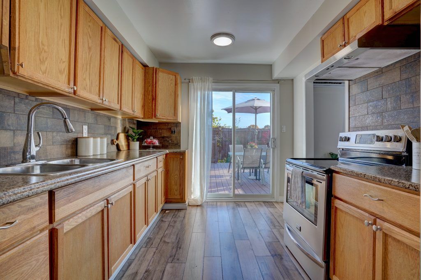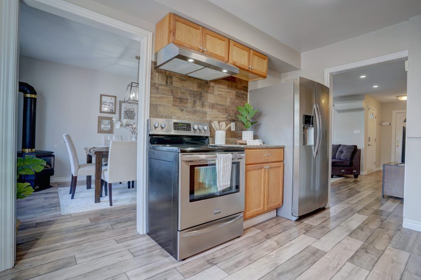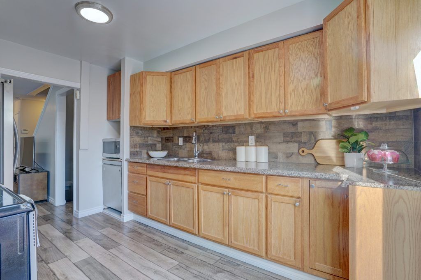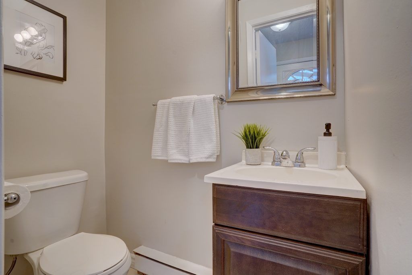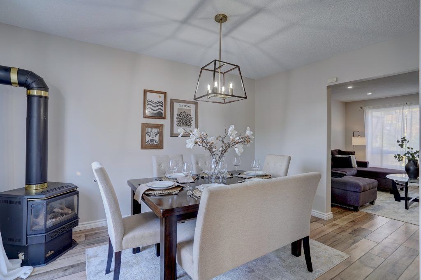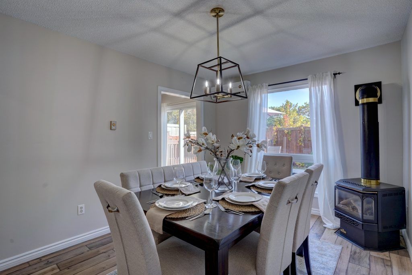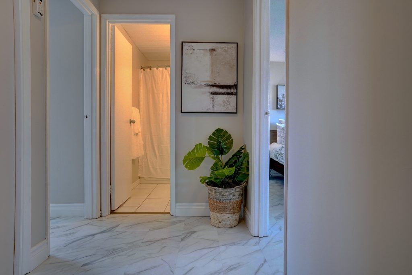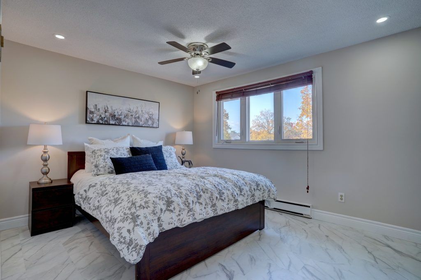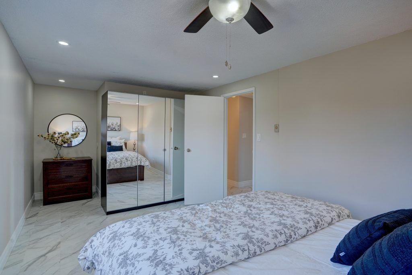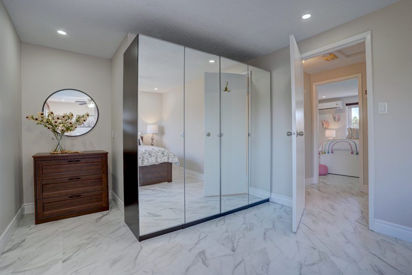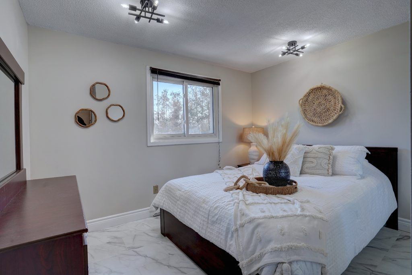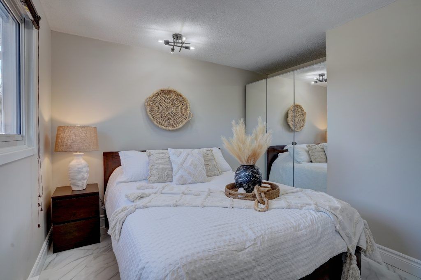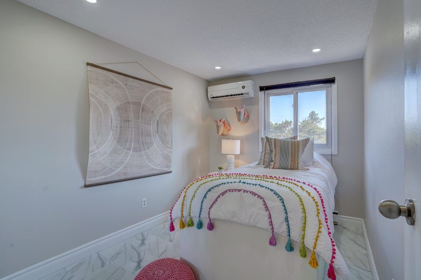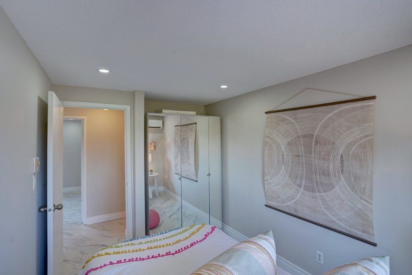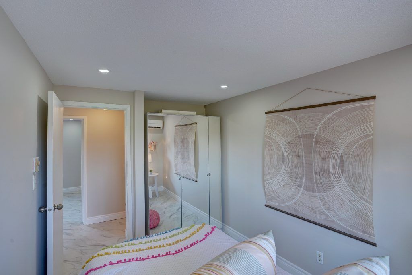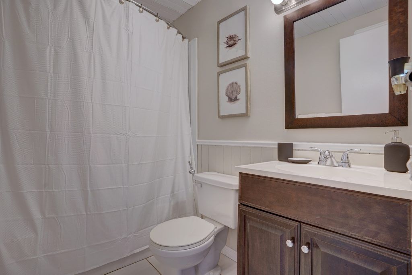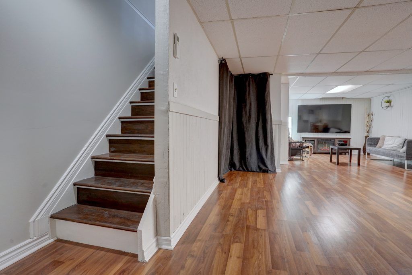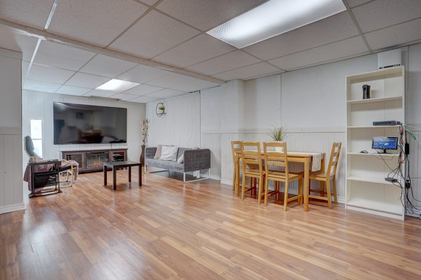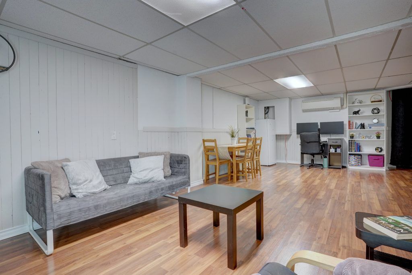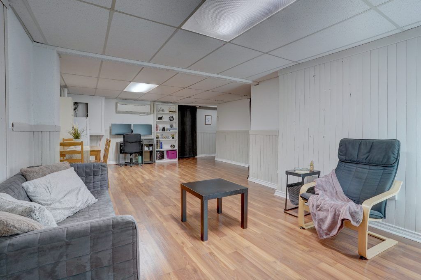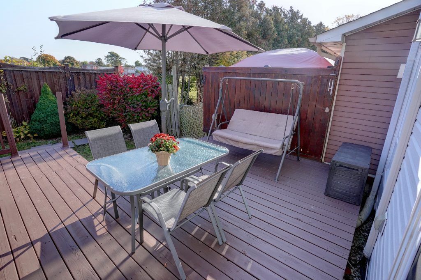- Ontario
- Oshawa
513 Salisbury St
SoldCAD$xxx,xxx
CAD$655,000 Asking price
513 Salisbury StreetOshawa, Ontario, L1J6L9
Sold
323(1+2)
Listing information last updated on Tue Dec 05 2023 12:03:39 GMT-0500 (Eastern Standard Time)

Open Map
Log in to view more information
Go To LoginSummary
IDE7246802
StatusSold
Ownership TypeFreehold
PossessionFlexible/60/90
Brokered ByRIGHT AT HOME REALTY
TypeResidential Townhouse,Attached
Age
Lot Size20.2 * 110.14 Feet
Land Size2224.83 ft²
RoomsBed:3,Kitchen:1,Bath:2
Parking1 (3) Attached +2
Virtual Tour
Detail
Building
Bathroom Total2
Bedrooms Total3
Bedrooms Above Ground3
Basement DevelopmentFinished
Basement TypeN/A (Finished)
Construction Style AttachmentAttached
Cooling TypeWall unit
Exterior FinishBrick,Vinyl siding
Fireplace PresentTrue
Heating FuelElectric
Heating TypeHeat Pump
Size Interior
Stories Total2
TypeRow / Townhouse
Architectural Style2-Storey
FireplaceYes
Property FeaturesFenced Yard,Park,Public Transit,School,Place Of Worship,Hospital
Rooms Above Grade6
Heat SourceElectric
Heat TypeHeat Pump
WaterMunicipal
Land
Size Total Text20.2 x 110.14 FT
Acreagefalse
AmenitiesHospital,Park,Place of Worship,Public Transit,Schools
Size Irregular20.2 x 110.14 FT
Parking
Parking FeaturesPrivate
Surrounding
Ammenities Near ByHospital,Park,Place of Worship,Public Transit,Schools
Other
Den FamilyroomYes
Internet Entire Listing DisplayYes
SewerSewer
BasementFinished
PoolNone
FireplaceY
A/CWall Unit(s)
HeatingHeat Pump
ExposureE
Remarks
Location!! Beautiful Freehold Townhome With Quick Access To The 401 and Go Station (5 mins
drive),Located Close To Durham College Whitby Campus, General Motors, Oshawa Center, Big box
Stores! Highly Sought After Area .The Main floor features Family and Dining area with Gas fire
place and pot lights , Upgraded Eat-In Kitchen With Walk-Out To Deck & Fully Fenced Yard
,Stainless steel appliances,Backsplash, Garage access from inside, Three Good Size Bed Rooms On
The 2nd Level! This Home Has Been freshly painted from top to bottom and includes a finished
basement with Rec room .Attached garage and large driveway with three parking spaces, No Neighbours behind, Property backing to Park.Beautiful neighbourhood with Walking distance to Park, public and catholic Schools, Walmart,
Rona,Starbucks, Swiss Chalet, Superstore,Canadian Tire and more!High Efficiency Ductless Heat & A/C Wall Units & Gas Fp. Stainless steel Kitchen Appliances, Dishwasher(2022), Samsung Washer & Dryer(2020), New Heat & A/C unit in basement & Main floor (2023),Security system
The listing data is provided under copyright by the Toronto Real Estate Board.
The listing data is deemed reliable but is not guaranteed accurate by the Toronto Real Estate Board nor RealMaster.
Location
Province:
Ontario
City:
Oshawa
Community:
Vanier 10.07.0080
Crossroad:
Stevenson & Laval
Room
Room
Level
Length
Width
Area
Kitchen
Main
12.99
9.12
118.50
Family Room
Main
16.40
13.29
217.97
Dining Room
Main
13.12
10.01
131.32
Primary Bedroom
Second
16.08
10.50
168.78
Bedroom 2
Second
10.99
11.06
121.52
Bedroom 3
Second
13.12
8.20
107.64
Recreation
Basement
26.25
16.08
421.95
School Info
Private SchoolsK-8 Grades Only
College Hill Public School
530 Laval St, Oshawa0.127 km
ElementaryMiddleEnglish
9-12 Grades Only
R S Mclaughlin Collegiate And Vocational Institute
570 Stevenson Rd N, Oshawa3.304 km
SecondaryEnglish
K-6 Grades Only
St. Thomas Aquinas Catholic School
400 Pacific Ave, Oshawa0.424 km
ElementaryEnglish
7-8 Grades Only
Monsignor John Pereyma Catholic Secondary School
316 Conant St, Oshawa2.542 km
MiddleEnglish
9-12 Grades Only
Monsignor John Pereyma Catholic Secondary School
316 Conant St, Oshawa2.542 km
SecondaryEnglish
1-8 Grades Only
David Bouchard Public School
460 Wilson Rd S, Oshawa3.168 km
ElementaryMiddleFrench Immersion Program
9-12 Grades Only
R S Mclaughlin Collegiate And Vocational Institute
570 Stevenson Rd N, Oshawa3.304 km
SecondaryFrench Immersion Program
1-8 Grades Only
St. Thomas Aquinas Catholic School
400 Pacific Ave, Oshawa0.424 km
ElementaryMiddleFrench Immersion Program
10-12 Grades Only
Father Leo J. Austin Catholic Secondary School
1020 Dryden Blvd, Whitby6.124 km
SecondaryFrench Immersion Program
Book Viewing
Your feedback has been submitted.
Submission Failed! Please check your input and try again or contact us

