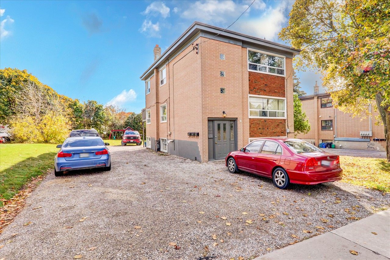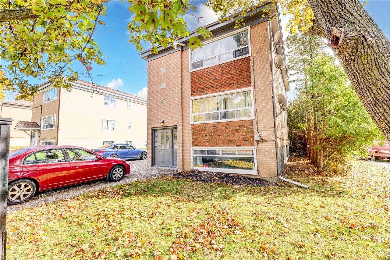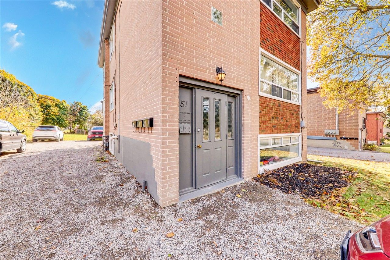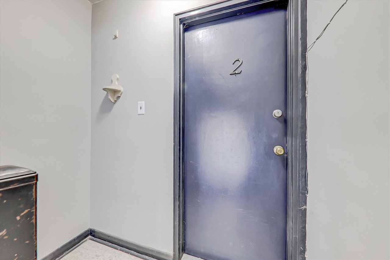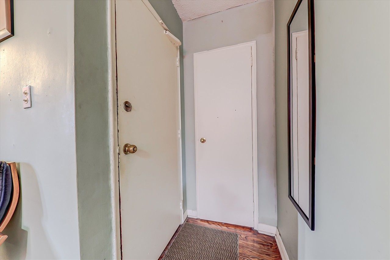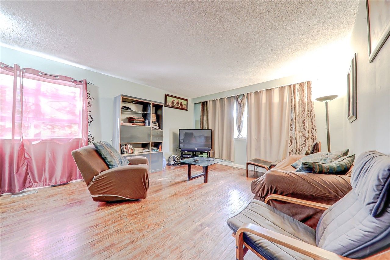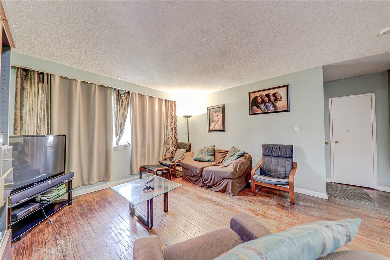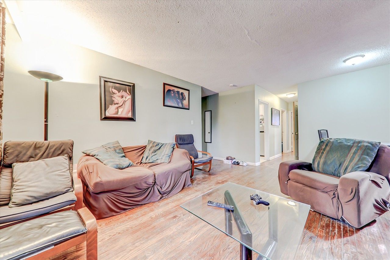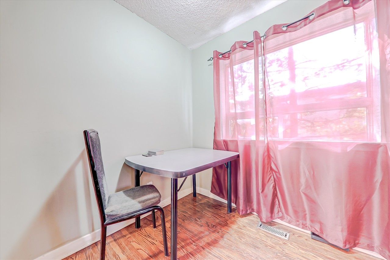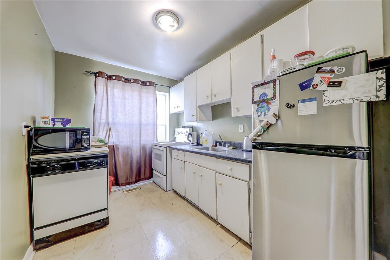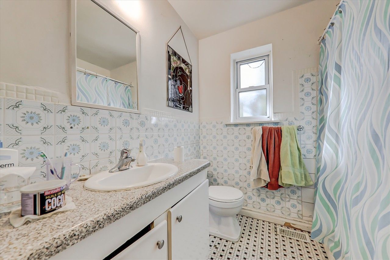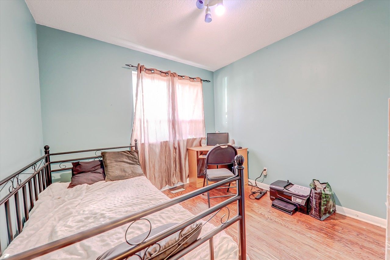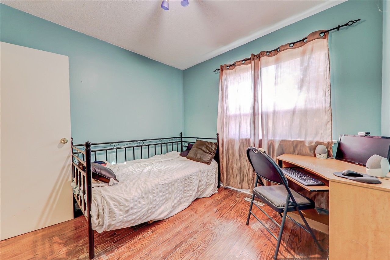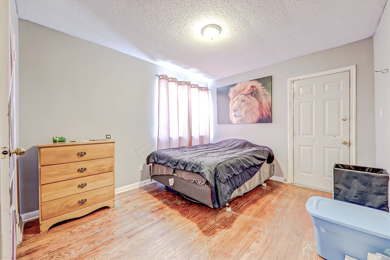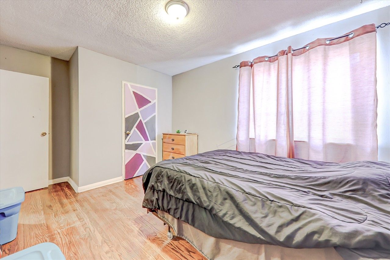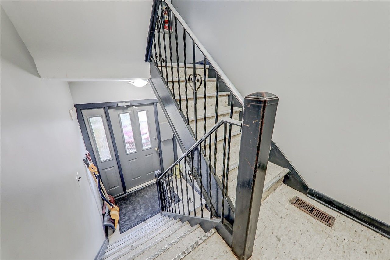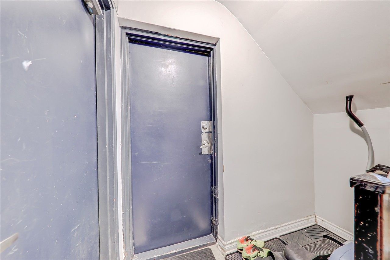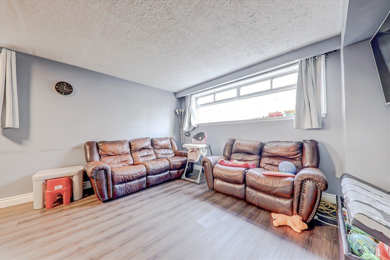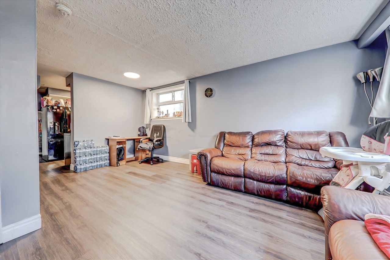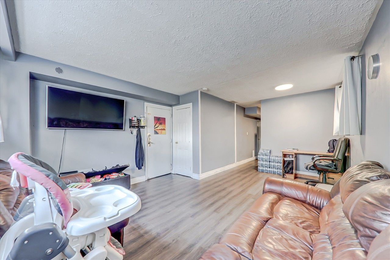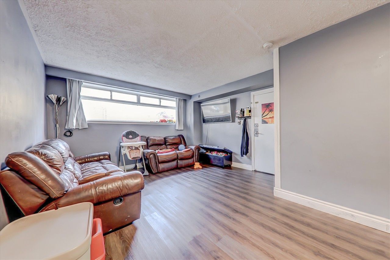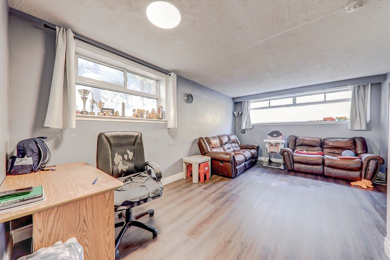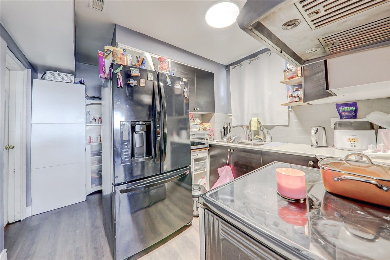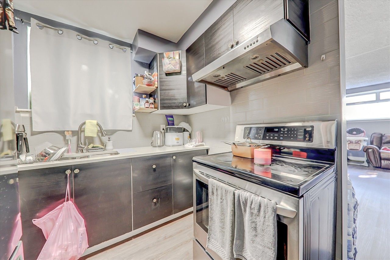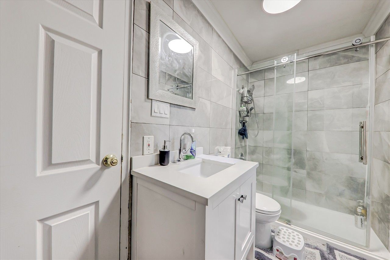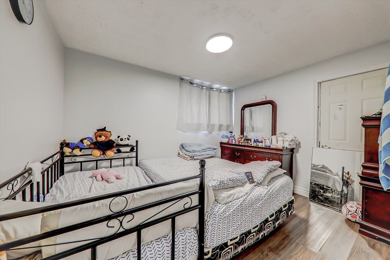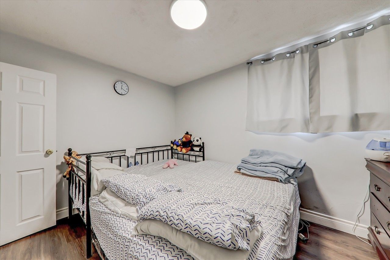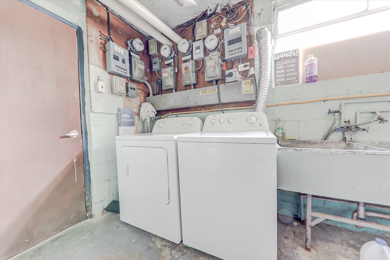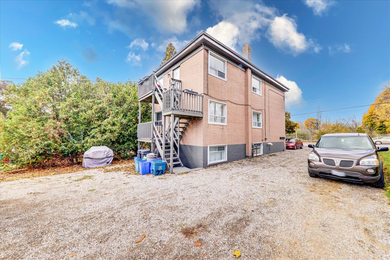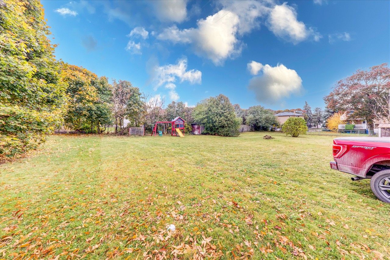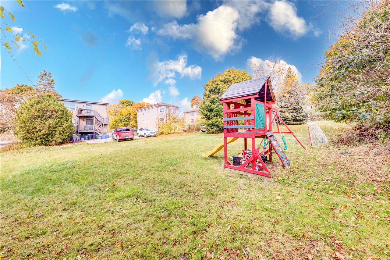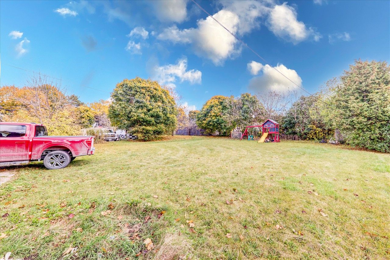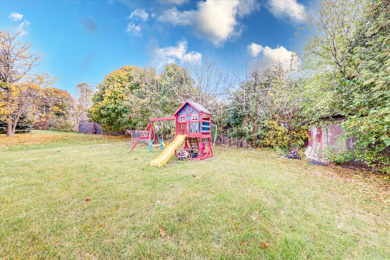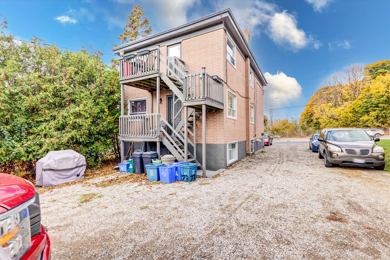- Ontario
- Oshawa
51 Wentworth St S
CAD$1,200,000
CAD$1,200,000 Asking price
51 Wentworth StreetOshawa, Ontario, L1H3V4
Delisted · Terminated ·
5310(0+10)
Listing information last updated on Mon Jan 08 2024 16:14:17 GMT-0500 (Eastern Standard Time)

Open Map
Log in to view more information
Go To LoginSummary
IDE7266522
StatusTerminated
PossessionTenants
Brokered ByRE/MAX COMMUNITY REALTY INC.
TypeResidential House,Triplex
Age
Lot Size65 * 182.56 Feet
Land Size11866.4 ft²
RoomsBed:5,Kitchen:3,Bath:3
Virtual Tour
Detail
Building
Bathroom Total3
Bedrooms Total5
Bedrooms Above Ground5
Exterior FinishBrick
Fireplace PresentFalse
Heating FuelNatural gas
Heating TypeForced air
Size Interior
Stories Total3
TypeTriplex
Architectural Style3-Storey
Rooms Above Grade11
Heat SourceGas
Heat TypeForced Air
WaterMunicipal
Land
Size Total Text65 x 182.56 FT
Acreagefalse
Size Irregular65 x 182.56 FT
Parking
Parking FeaturesAvailable
Other
Internet Entire Listing DisplayYes
SewerSewer
BasementNone
PoolNone
FireplaceN
A/CNone
HeatingForced Air
ExposureW
Remarks
Welcome to to this fantastic triplex property that offers an exceptional investment opportunity, Its a financial asset.Whether you're seasoned investor or a first-time buyer looking to make a smart investment *Live in 1 and rent out 2* this triplex offers a compelling opportunity to generate rental income and build your wealth featuring 3 separate units, making it an ideal choice for investors seeking rental income,2 Spacious 2-Bdrm Units and 1 Comfortable 1-Bedroom unit, Lower unit fully renovated. R5-A Zoning allows to add up to 1-3 more units(Inquire with City) 10 designated private parking spaces, perfect for tenants and guests. Extra deep lot with playground. 4 Separate Hydro Meters and 4 htw tanks.Close to Schools, Shopping, Park, Public Transit and Place of Worship ensuring high demand for potential tenants. All 3 units tenanted 24hr noticeEach Unit Has A Walk Out To Balcony With Fire Escape. Laundry on the Lower Floor. This Property is close to Lake, Hwy 401 and university/colleges. All 3 Units are Tenanted and need 24hrs Notice for Showings.
The listing data is provided under copyright by the Toronto Real Estate Board.
The listing data is deemed reliable but is not guaranteed accurate by the Toronto Real Estate Board nor RealMaster.
Location
Province:
Ontario
City:
Oshawa
Community:
Lakeview 10.07.0140
Crossroad:
Wentworth/Simcoe
Room
Room
Level
Length
Width
Area
Great Room
Third
13.62
14.57
198.34
Bedroom 2
Third
13.45
10.43
140.34
Bedroom
Third
9.06
20.08
181.82
Kitchen
Third
12.30
6.56
80.73
Great Room
Second
13.62
14.57
198.34
Bedroom 2
Second
13.45
10.43
140.34
Bedroom
Second
9.06
20.08
181.82
Kitchen
Second
12.30
6.56
80.73
Great Room
Ground
13.62
14.57
198.34
Bedroom
Ground
13.45
10.43
140.34
Kitchen
Ground
12.30
6.56
80.73
Laundry
Ground
49.21
26.25
1291.67
School Info
Private SchoolsK-8 Grades Only
Bobby Orr Public School
7 Waterloo St, Oshawa0.356 km
ElementaryMiddleEnglish
9-12 Grades Only
G L Roberts Collegiate And Vocational Institute
399 Chaleur Ave, Oshawa1.415 km
SecondaryEnglish
K-6 Grades Only
Monsignor Philip Coffey Catholic School
1324 Oxford St, Oshawa1.404 km
ElementaryEnglish
7-8 Grades Only
Monsignor John Pereyma Catholic Secondary School
316 Conant St, Oshawa0.783 km
MiddleEnglish
9-12 Grades Only
Monsignor John Pereyma Catholic Secondary School
316 Conant St, Oshawa0.783 km
SecondaryEnglish
1-8 Grades Only
David Bouchard Public School
460 Wilson Rd S, Oshawa1.995 km
ElementaryMiddleFrench Immersion Program
9-12 Grades Only
R S Mclaughlin Collegiate And Vocational Institute
570 Stevenson Rd N, Oshawa5.234 km
SecondaryFrench Immersion Program
1-8 Grades Only
St. Thomas Aquinas Catholic School
400 Pacific Ave, Oshawa2.281 km
ElementaryMiddleFrench Immersion Program
10-12 Grades Only
Father Leo J. Austin Catholic Secondary School
1020 Dryden Blvd, Whitby8.487 km
SecondaryFrench Immersion Program
Book Viewing
Your feedback has been submitted.
Submission Failed! Please check your input and try again or contact us

