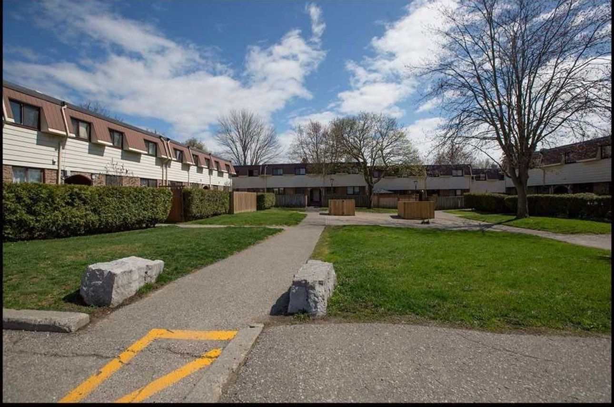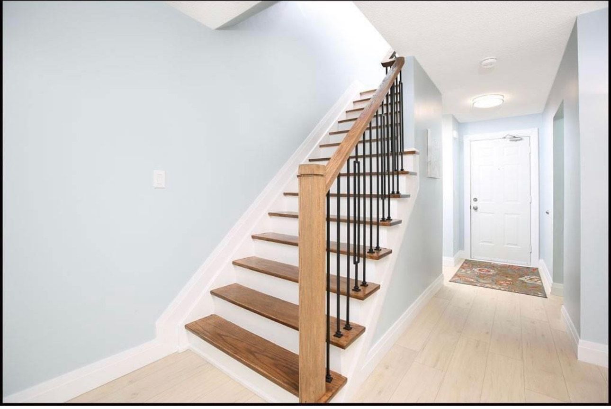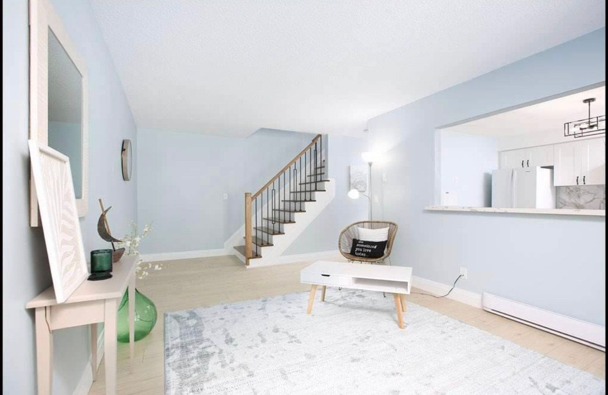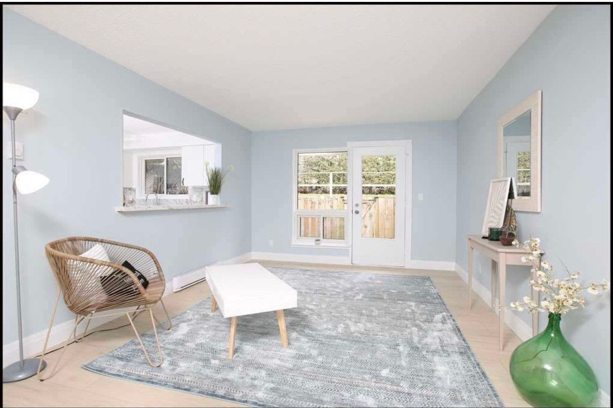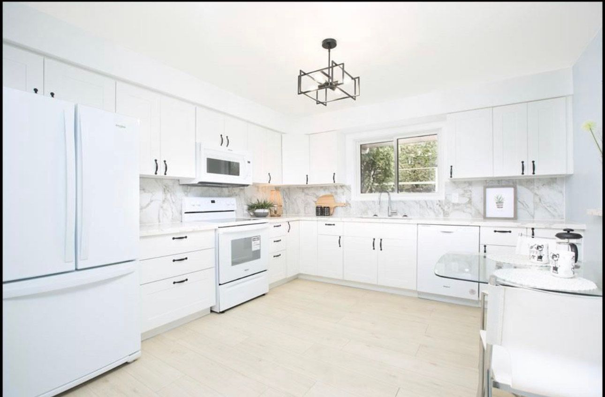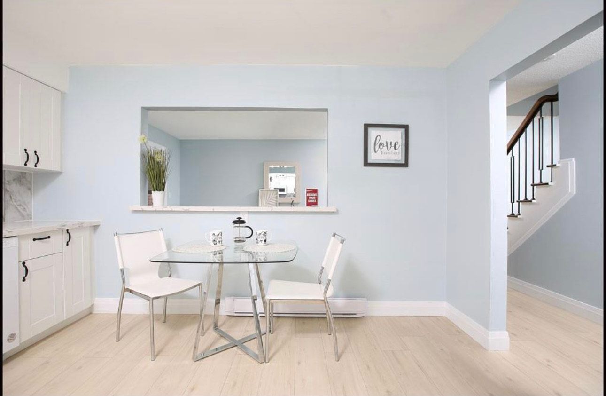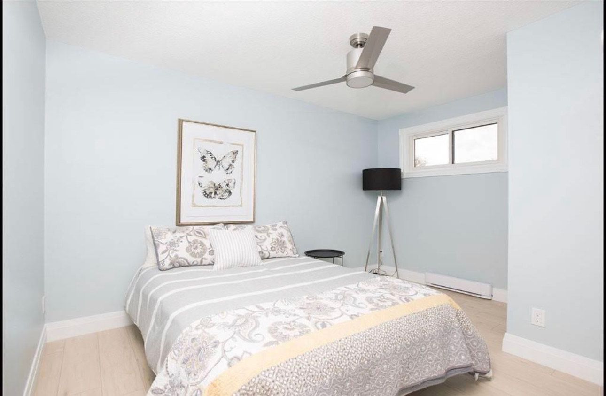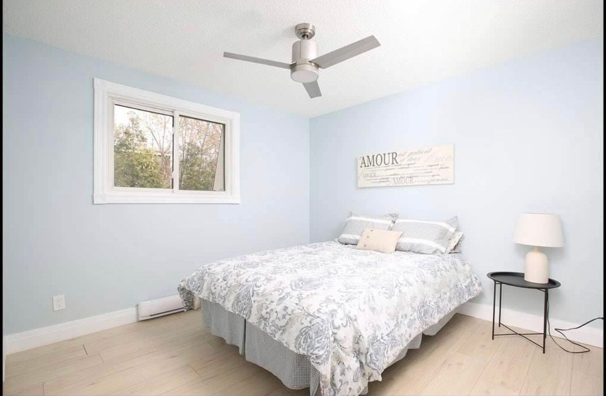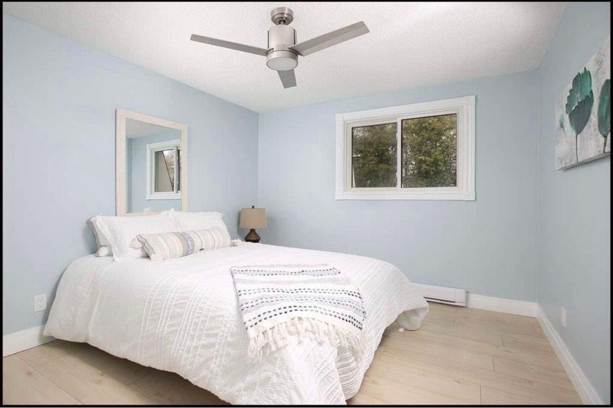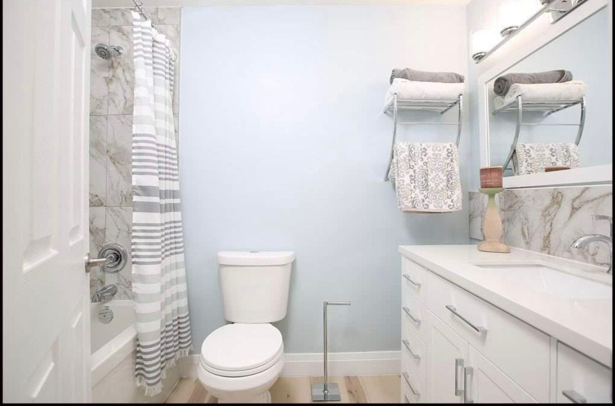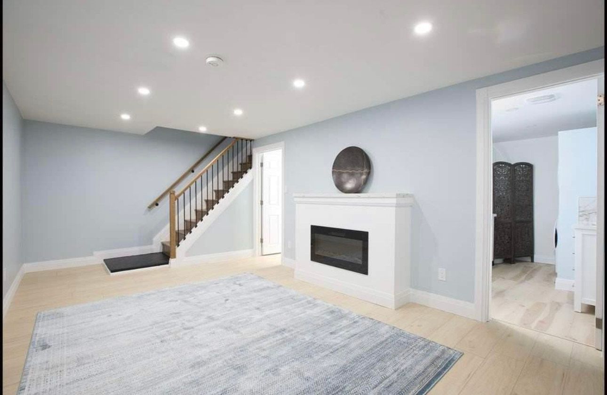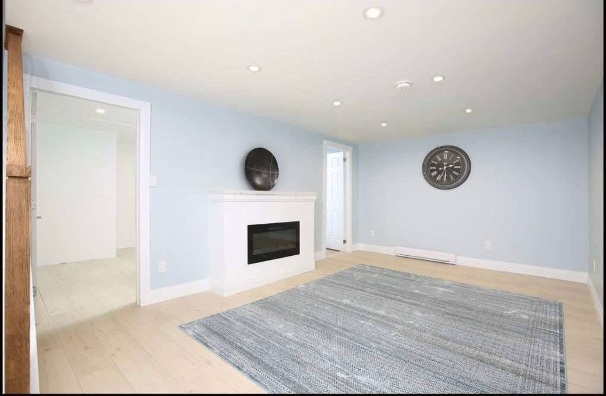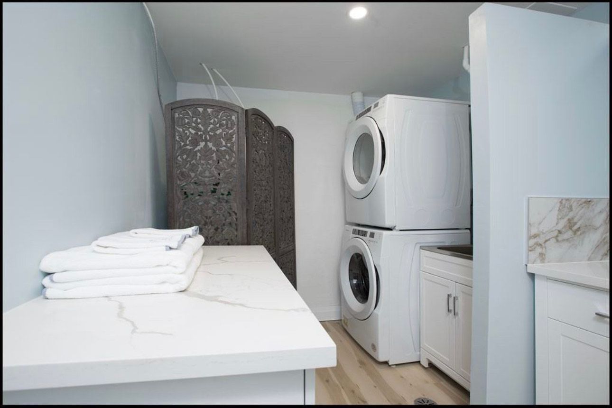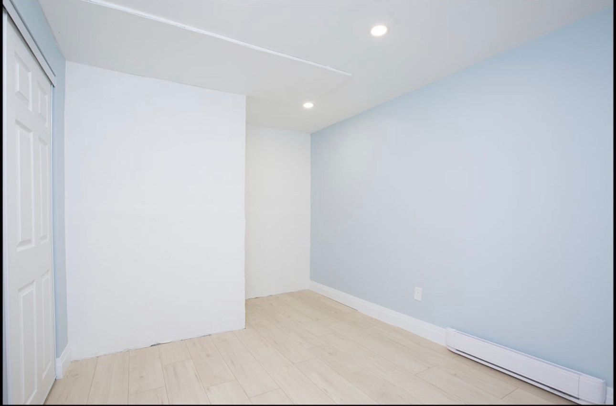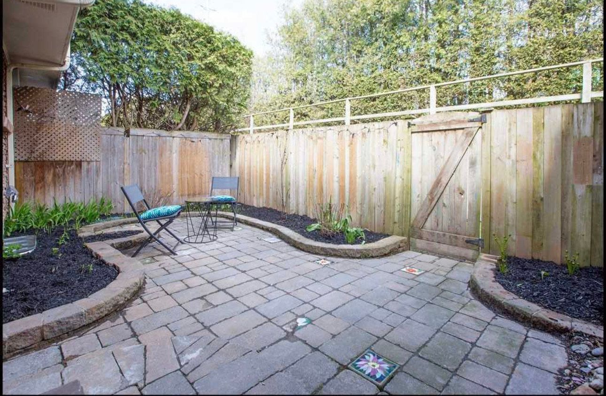- Ontario
- Oshawa
506 Normandy St
CAD$569,000
CAD$569,000 Asking price
56 506 Normandy StreetOshawa, Ontario, L1H7N8
Delisted · Terminated ·
3+121(0+1)| 700-799 sqft
Listing information last updated on Wed Feb 07 2024 12:45:44 GMT-0500 (Eastern Standard Time)

Open Map
Log in to view more information
Go To LoginSummary
IDE7307924
StatusTerminated
Ownership TypeCondominium/Strata
PossessionImmediate
Brokered ByEXP REALTY
TypeResidential Townhouse,Attached
Age
Square Footage700-799 sqft
RoomsBed:3+1,Kitchen:1,Bath:2
Maint Fee690.74 / Monthly
Maint Fee InclusionsHeat,Hydro,Building Insurance,Parking,Water,Common Elements
Detail
Building
Bathroom Total2
Bedrooms Total4
Bedrooms Above Ground3
Bedrooms Below Ground1
Basement DevelopmentFinished
Basement TypeN/A (Finished)
Cooling TypeWindow air conditioner
Exterior FinishAluminum siding,Brick
Fireplace PresentTrue
Heating FuelElectric
Heating TypeBaseboard heaters
Size Interior
Stories Total2
TypeRow / Townhouse
Architectural Style2-Storey
FireplaceYes
Rooms Above Grade5
Heat SourceElectric
Heat TypeBaseboard
LockerNone
Laundry LevelLower Level
Land
Acreagefalse
Parking
Parking FeaturesSurface
Other
Den FamilyroomYes
Internet Entire Listing DisplayYes
BasementFinished
BalconyNone
FireplaceY
A/CWindow Unit(s)
HeatingBaseboard
Level1
Unit No.56
ExposureW
Parking SpotsExclusive
Corp#OCC6
Prop MgmtNo 1 Simply Property Management
Remarks
Discover modern living in this fully renovated 3+1 bedroom Condo Townhome at 506 Normandy St. Nestled in a quiet and well-maintained complex. This home has undergone a top-to-bottom transformation, featuring a brand-new kitchen with quartz counters, tons of Pots and pans Drawers, Extensive Cabinets, All New Appliances, a Fully Finished Basement With Tons Of Pot Lights, Faux Electric Fireplace With Mantel, Tons Of Storage. Enjoy the convenience of owned parking and a private yard for outdoor enjoyment. Centrally located near schools, parks, and amenities. Don't miss the opportunity to call this beautifully updated space your home. Photos shown were taken before it was occupied by a family tenant.Well-maintained Condo Complex in a convenient location, Easy Access to Hwy 401, Public Transit, & Shopping.
The listing data is provided under copyright by the Toronto Real Estate Board.
The listing data is deemed reliable but is not guaranteed accurate by the Toronto Real Estate Board nor RealMaster.
Location
Province:
Ontario
City:
Oshawa
Community:
Central 10.07.0130
Crossroad:
Wilson/Dean/Normandy
Room
Room
Level
Length
Width
Area
Kitchen
Main
12.66
11.91
150.82
Living Room
Main
16.77
10.93
183.16
Primary Bedroom
Second
12.34
10.07
124.25
Bedroom 2
Second
10.93
10.53
115.06
Bedroom 3
Second
12.66
9.15
115.92
Family Room
Lower
20.24
11.32
229.13
Laundry
Lower
NaN
Office
Lower
NaN
School Info
Private SchoolsK-8 Grades Only
David Bouchard Public School
460 Wilson Rd S, Oshawa0.611 km
ElementaryMiddleEnglish
9-12 Grades Only
Eastdale Collegiate And Vocational Institute
265 Harmony Rd N, Oshawa2.803 km
SecondaryEnglish
K-6 Grades Only
St. Hedwig Catholic School
421 Olive Ave, Oshawa0.603 km
ElementaryEnglish
7-8 Grades Only
Monsignor John Pereyma Catholic Secondary School
316 Conant St, Oshawa0.793 km
MiddleEnglish
9-12 Grades Only
Monsignor John Pereyma Catholic Secondary School
316 Conant St, Oshawa0.793 km
SecondaryEnglish
1-8 Grades Only
David Bouchard Public School
460 Wilson Rd S, Oshawa0.611 km
ElementaryMiddleFrench Immersion Program
9-12 Grades Only
R S Mclaughlin Collegiate And Vocational Institute
570 Stevenson Rd N, Oshawa4.397 km
SecondaryFrench Immersion Program
1-8 Grades Only
St. Thomas Aquinas Catholic School
400 Pacific Ave, Oshawa2.224 km
ElementaryMiddleFrench Immersion Program
10-12 Grades Only
Father Leo J. Austin Catholic Secondary School
1020 Dryden Blvd, Whitby8.023 km
SecondaryFrench Immersion Program
Book Viewing
Your feedback has been submitted.
Submission Failed! Please check your input and try again or contact us

