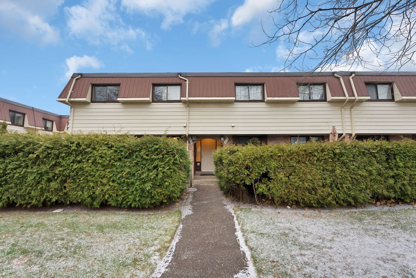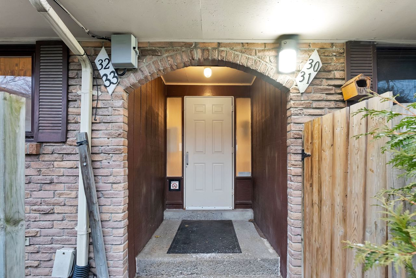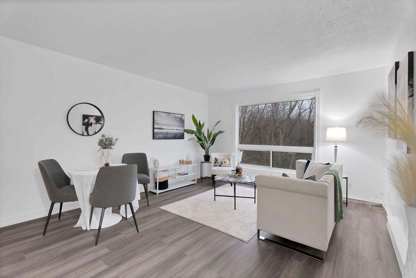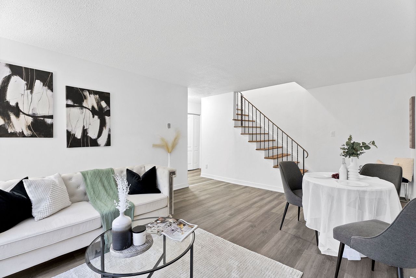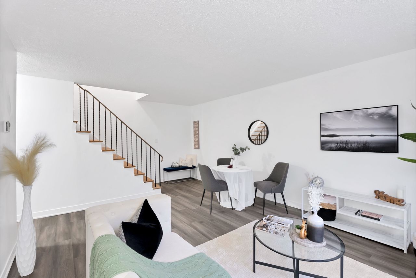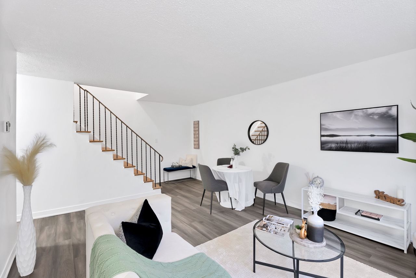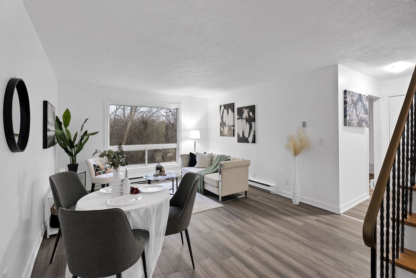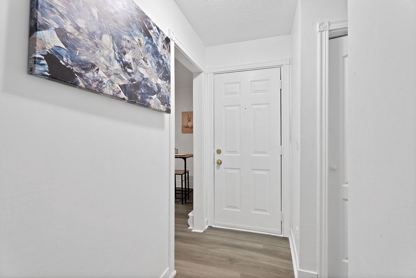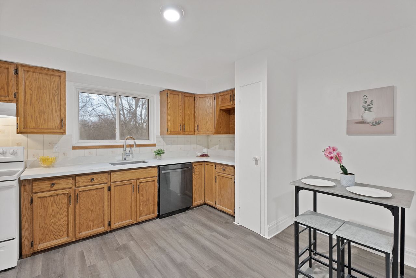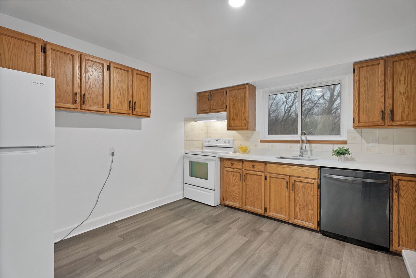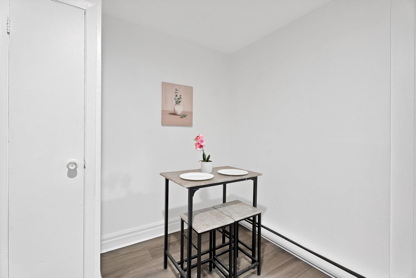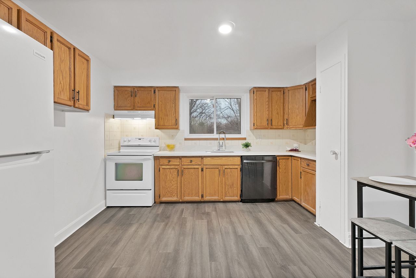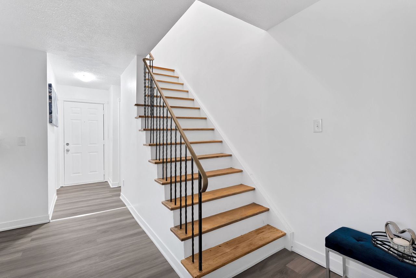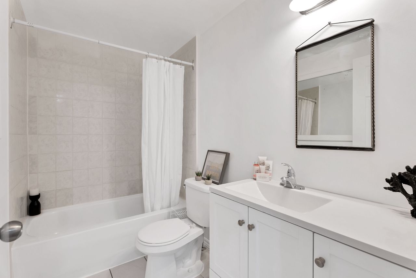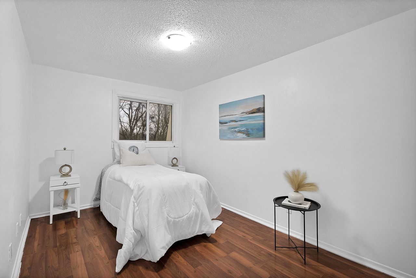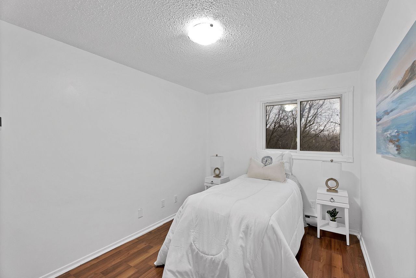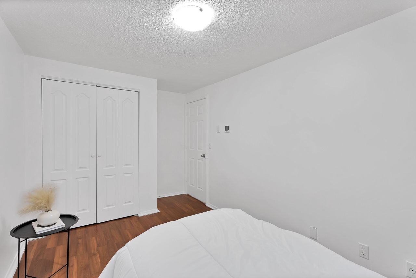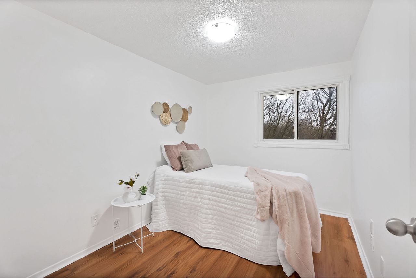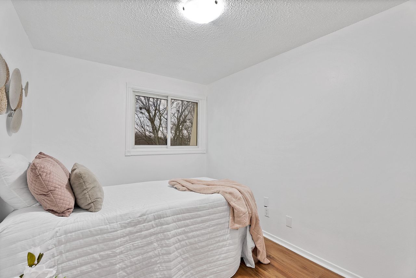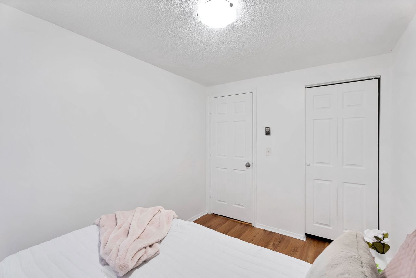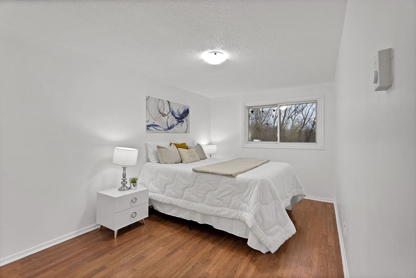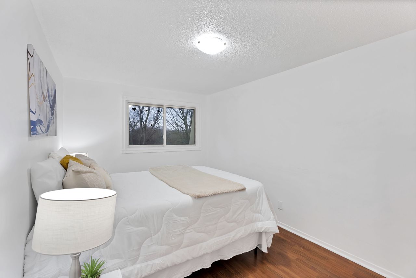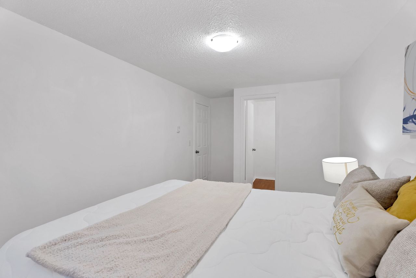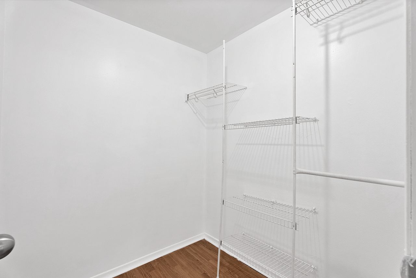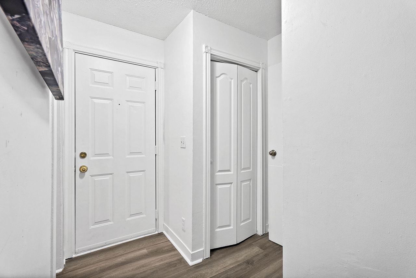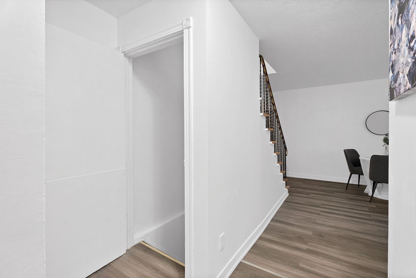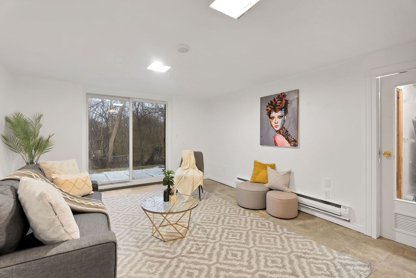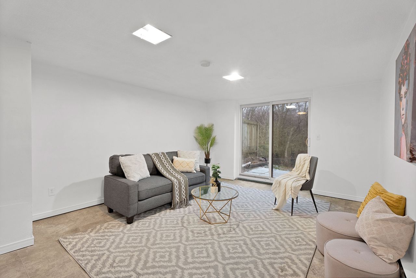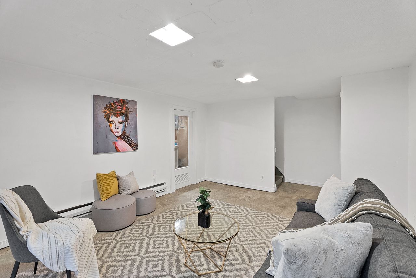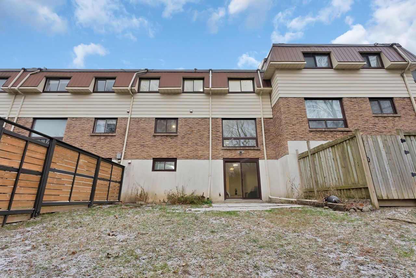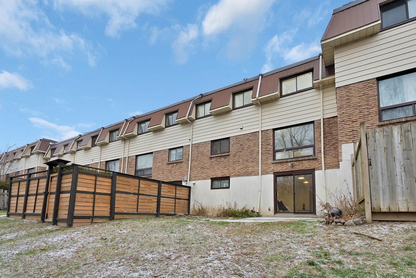- Ontario
- Oshawa
506 Normandy St
CAD$549,000
CAD$549,000 Asking price
32 506 Normandy StreetOshawa, Ontario, L1H7N8
Delisted · Terminated ·
311(1+1)| 1200-1399 sqft
Listing information last updated on Thu Dec 28 2023 14:51:58 GMT-0500 (Eastern Standard Time)

Open Map
Log in to view more information
Go To LoginSummary
IDE7332750
StatusTerminated
Ownership TypeCondominium/Strata
Possession30-60
Brokered ByRE/MAX HALLMARK FIRST GROUP REALTY LTD.
TypeResidential Townhouse,Attached
Age
Square Footage1200-1399 sqft
RoomsBed:3,Kitchen:1,Bath:1
Parking1 (1) Surface +1
Maint Fee755.87 / Monthly
Maint Fee InclusionsHeat,Water,Hydro,Building Insurance,Common Elements,Parking,CAC
Detail
Building
Bathroom Total1
Bedrooms Total3
Bedrooms Above Ground3
Basement DevelopmentFinished
Basement FeaturesWalk out
Basement TypeN/A (Finished)
Exterior FinishAluminum siding
Fireplace PresentFalse
Heating FuelElectric
Heating TypeBaseboard heaters
Size Interior
Stories Total2
TypeRow / Townhouse
Association AmenitiesBBQs Allowed,Visitor Parking
Architectural Style2-Storey
Property FeaturesPark,Public Transit,School
Rooms Above Grade5
Heat SourceElectric
Heat TypeBaseboard
LockerNone
Laundry LevelLower Level
Land
Acreagefalse
AmenitiesPark,Public Transit,Schools
Parking
Parking FeaturesSurface
Surrounding
Ammenities Near ByPark,Public Transit,Schools
Other
Den FamilyroomYes
Internet Entire Listing DisplayYes
BasementFinished with Walk-Out
BalconyNone
FireplaceN
A/CNone
HeatingBaseboard
Level1
Unit No.32
ExposureNW
Parking SpotsOwned32
Corp#OCC6
Prop MgmtNo 1. Simply Property Management
Remarks
Welcome to this amazing Ravine Unit, with a walk-out basement. This immaculate 3-bedroom gem, boasting not one but two spacious living areas, is ready to embrace you with comfort and style. Large Eat In Kitchen with brand new flooring and new countertop. With a recent paint upgrade in (2023) New Flooring in the main floor (2023) New counter top (2023), Close to shops, transit, parks, school and highway 401. The condo fees also include Water, Heat Hydro and parking + plus plenty of visitor sports. This gem is perfect for first-time home buyers, downsizing or investments
The listing data is provided under copyright by the Toronto Real Estate Board.
The listing data is deemed reliable but is not guaranteed accurate by the Toronto Real Estate Board nor RealMaster.
Location
Province:
Ontario
City:
Oshawa
Community:
Central 10.07.0130
Crossroad:
Dean & Ritson
Room
Room
Level
Length
Width
Area
Kitchen
Main
12.14
121.39
1473.58
Living Room
Main
19.59
12.50
244.83
Bedroom
Second
14.76
8.86
130.78
Bedroom 2
Second
13.45
8.86
119.16
Bedroom 3
Main
11.81
7.87
93.00
School Info
Private SchoolsK-8 Grades Only
David Bouchard Public School
460 Wilson Rd S, Oshawa0.611 km
ElementaryMiddleEnglish
9-12 Grades Only
Eastdale Collegiate And Vocational Institute
265 Harmony Rd N, Oshawa2.803 km
SecondaryEnglish
K-6 Grades Only
St. Hedwig Catholic School
421 Olive Ave, Oshawa0.603 km
ElementaryEnglish
7-8 Grades Only
Monsignor John Pereyma Catholic Secondary School
316 Conant St, Oshawa0.793 km
MiddleEnglish
9-12 Grades Only
Monsignor John Pereyma Catholic Secondary School
316 Conant St, Oshawa0.793 km
SecondaryEnglish
1-8 Grades Only
David Bouchard Public School
460 Wilson Rd S, Oshawa0.611 km
ElementaryMiddleFrench Immersion Program
9-12 Grades Only
R S Mclaughlin Collegiate And Vocational Institute
570 Stevenson Rd N, Oshawa4.397 km
SecondaryFrench Immersion Program
1-8 Grades Only
St. Thomas Aquinas Catholic School
400 Pacific Ave, Oshawa2.224 km
ElementaryMiddleFrench Immersion Program
10-12 Grades Only
Father Leo J. Austin Catholic Secondary School
1020 Dryden Blvd, Whitby8.023 km
SecondaryFrench Immersion Program
Book Viewing
Your feedback has been submitted.
Submission Failed! Please check your input and try again or contact us

