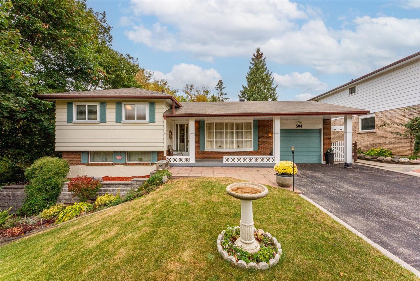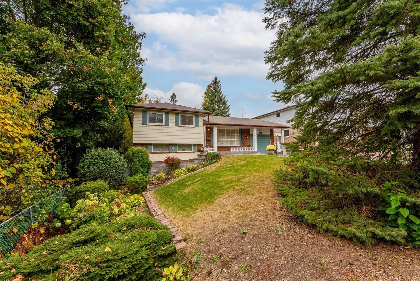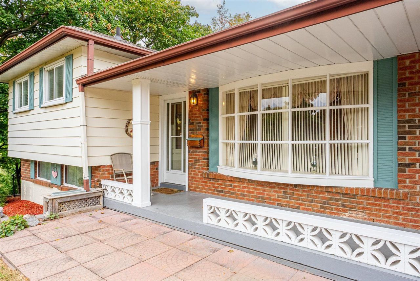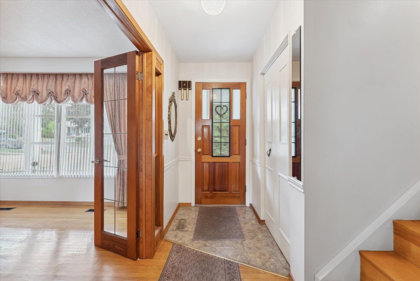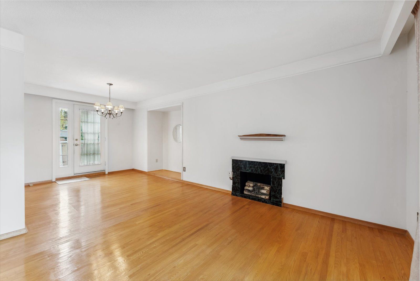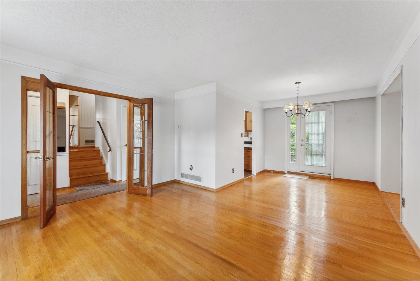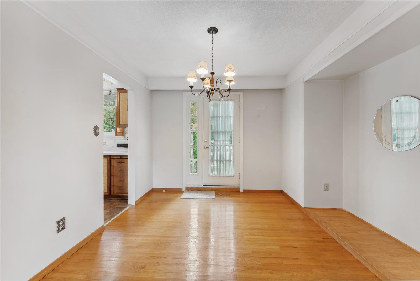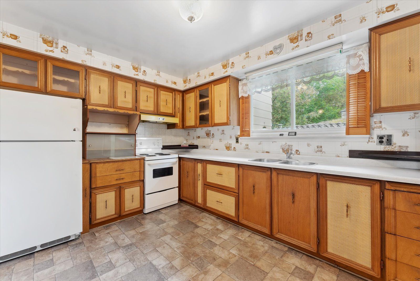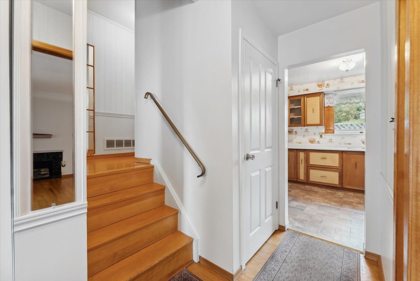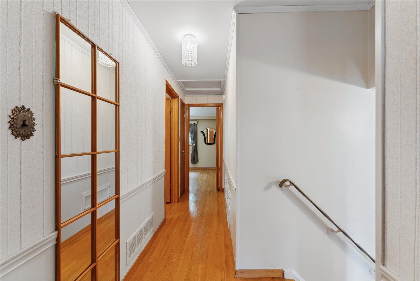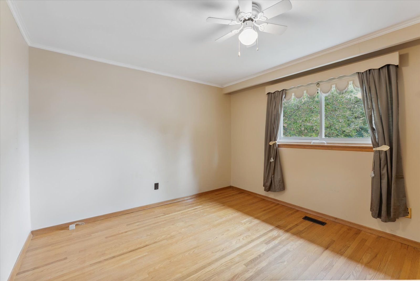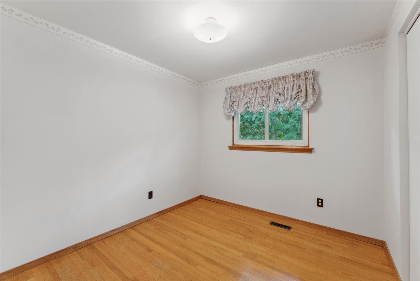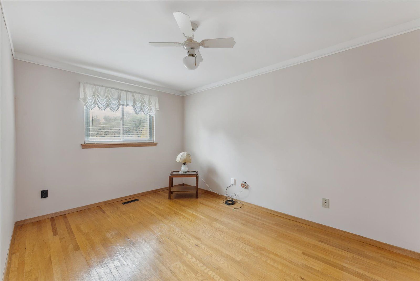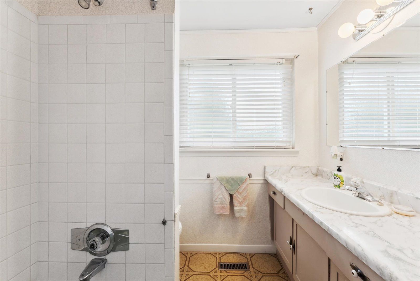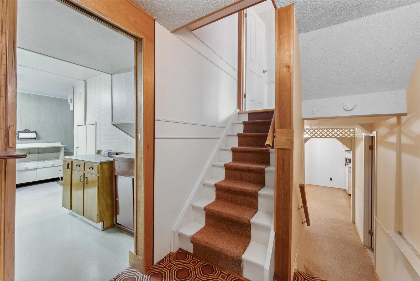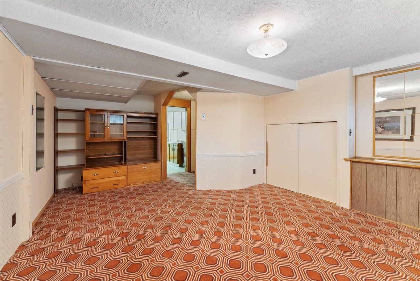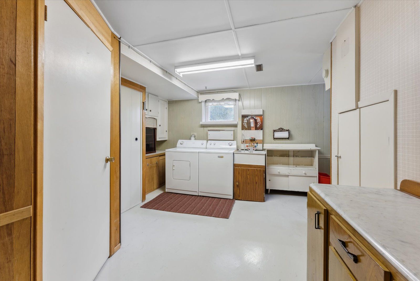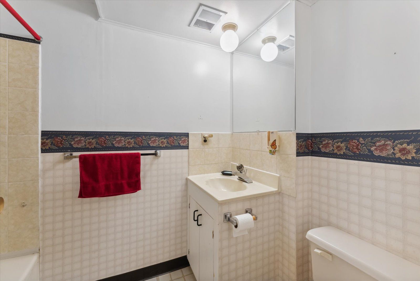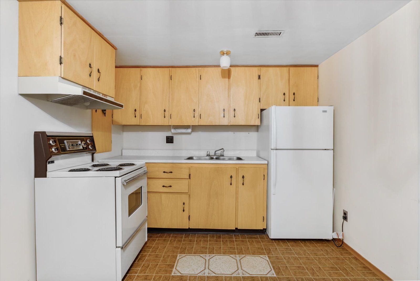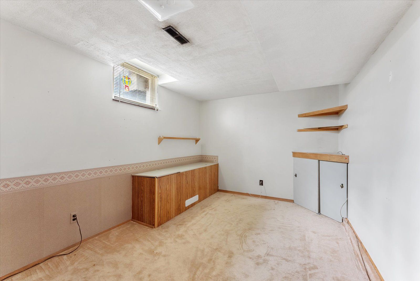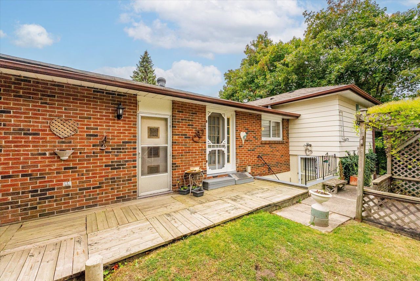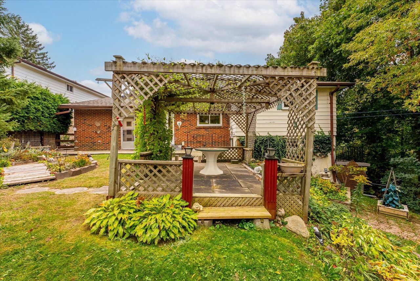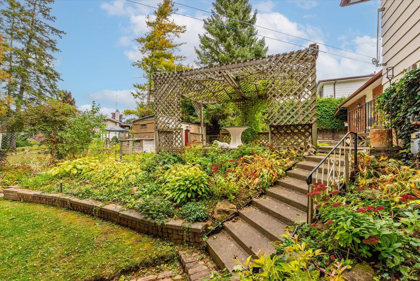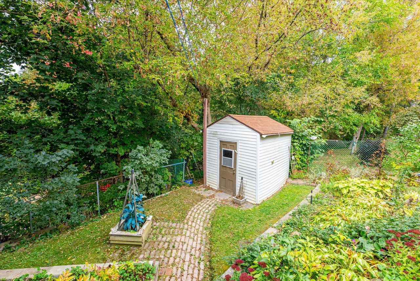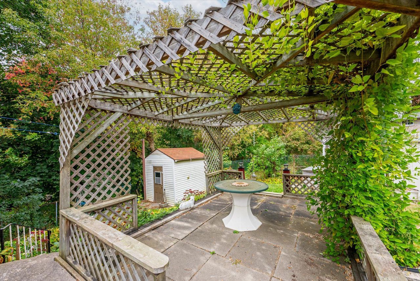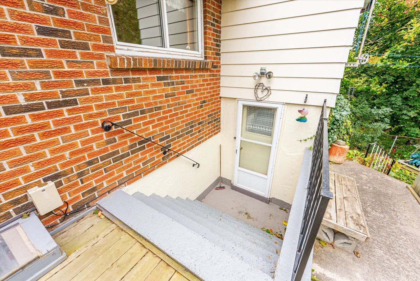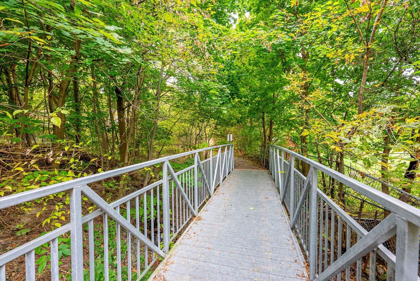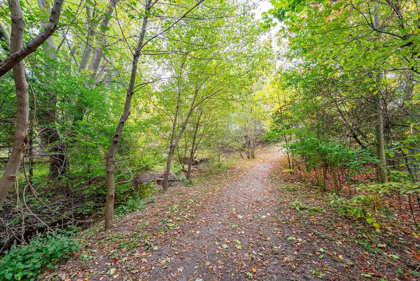- Ontario
- Oshawa
504 Oakwood Ave
SoldCAD$xxx,xxx
CAD$735,000 Asking price
504 Oakwood AvenueOshawa, Ontario, L1G2R2
Sold
3+127(1+6)
Listing information last updated on Fri Dec 01 2023 09:11:13 GMT-0500 (Eastern Standard Time)

Open Map
Log in to view more information
Go To LoginSummary
IDE7307946
StatusSold
Ownership TypeFreehold
PossessionImm/30 Days
Brokered ByRE/MAX JAZZ INC.
TypeResidential Split,House,Detached
Age
Lot Size57.98 * 99.3 Feet IRREGULAR
Land Size5757.41 ft²
RoomsBed:3+1,Kitchen:2,Bath:2
Parking1 (7) Attached +6
Virtual Tour
Detail
Building
Bathroom Total2
Bedrooms Total4
Bedrooms Above Ground3
Bedrooms Below Ground1
Basement DevelopmentFinished
Basement FeaturesSeparate entrance
Basement TypeN/A (Finished)
Construction Style AttachmentDetached
Construction Style Split LevelSidesplit
Cooling TypeCentral air conditioning
Exterior FinishAluminum siding,Brick
Fireplace PresentFalse
Heating FuelNatural gas
Heating TypeForced air
Size Interior
TypeHouse
Architectural StyleSidesplit 4
Property FeaturesHospital,Public Transit,School
Rooms Above Grade8
Heat SourceGas
Heat TypeForced Air
WaterMunicipal
Laundry LevelLower Level
Other StructuresGarden Shed
Sewer YNAYes
Water YNAYes
Telephone YNAYes
Land
Size Total Text57.98 x 99.3 FT ; Irregular
Acreagefalse
AmenitiesHospital,Public Transit,Schools
Size Irregular57.98 x 99.3 FT ; Irregular
Parking
Parking FeaturesPrivate Double
Utilities
Electric YNAYes
Surrounding
Ammenities Near ByHospital,Public Transit,Schools
Other
Den FamilyroomYes
Internet Entire Listing DisplayYes
SewerSewer
BasementFinished,Separate Entrance
PoolNone
FireplaceN
A/CCentral Air
HeatingForced Air
TVYes
ExposureN
Remarks
Lovingly maintained by the current owner for many years, this charming home is the perfect oasis for both single families and multi-generations. The upper 2 floors include 3 bedrooms, 4pc bath, a large living room, dining room w w/o patio and an eat-in kitchen. The lower 2 floors include a family room, laundry room w separate entrance, a kitchen, 4 pc bath and bedroom. Located on a private tranquil lot, this property offers a welcoming haven to call your own. Updated Roof, Gas Furnace, AC, Owned Hot Water Tank (2019).
The listing data is provided under copyright by the Toronto Real Estate Board.
The listing data is deemed reliable but is not guaranteed accurate by the Toronto Real Estate Board nor RealMaster.
Location
Province:
Ontario
City:
Oshawa
Community:
O'Neill 10.07.0120
Crossroad:
WILSON RD N & ROSSLAND RD E
Room
Room
Level
Length
Width
Area
Kitchen
Main
12.14
9.19
111.51
Living Room
Main
14.11
12.14
171.25
Dining Room
Main
9.84
9.19
90.42
Primary Bedroom
Upper
12.47
10.83
134.98
Bedroom
Upper
12.47
8.86
110.44
Bedroom
Upper
8.86
8.86
78.47
Family Room
Lower
16.73
13.12
219.58
Laundry
Lower
14.44
9.19
132.61
Kitchen
Basement
11.48
9.51
109.25
Bedroom
Basement
12.47
8.86
110.44
School Info
Private SchoolsK-8 Grades Only
Hillsdale Public School
525 Oshawa Blvd N, Oshawa0.514 km
ElementaryMiddleEnglish
9-12 Grades Only
Eastdale Collegiate And Vocational Institute
265 Harmony Rd N, Oshawa1.308 km
SecondaryEnglish
K-8 Grades Only
Sir Albert Love Catholic School
425 Wilson Rd N, Oshawa0.462 km
ElementaryMiddleEnglish
9-12 Grades Only
Monsignor Paul Dwyer Catholic High School
700 Stevenson Rd N, Oshawa3.143 km
SecondaryEnglish
1-8 Grades Only
Walter E. Harris Public School
495 Central Park Blvd N, Oshawa0.293 km
ElementaryMiddleFrench Immersion Program
9-12 Grades Only
R S Mclaughlin Collegiate And Vocational Institute
570 Stevenson Rd N, Oshawa3.12 km
SecondaryFrench Immersion Program
9-9 Grades Only
Monsignor Paul Dwyer Catholic High School
700 Stevenson Rd N, Oshawa3.143 km
MiddleFrench Immersion Program
10-12 Grades Only
Father Leo J. Austin Catholic Secondary School
1020 Dryden Blvd, Whitby6.846 km
SecondaryFrench Immersion Program
Book Viewing
Your feedback has been submitted.
Submission Failed! Please check your input and try again or contact us

