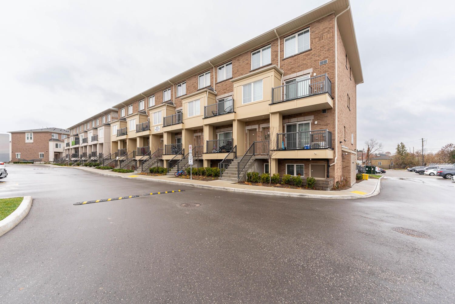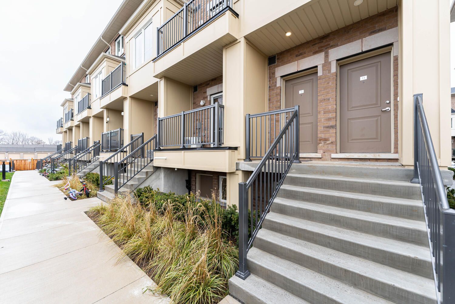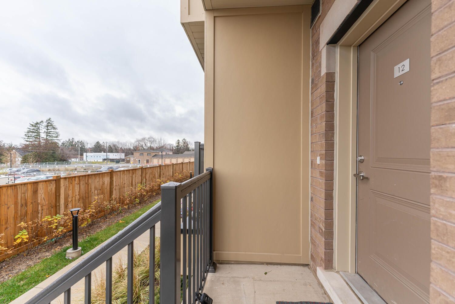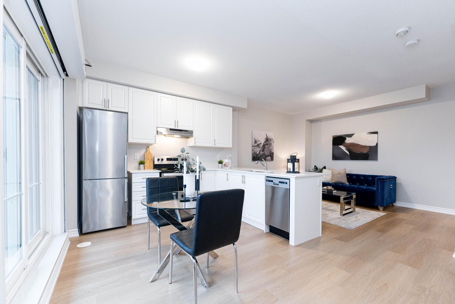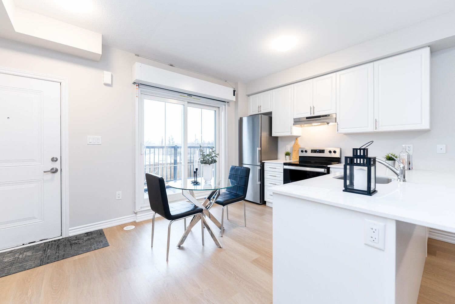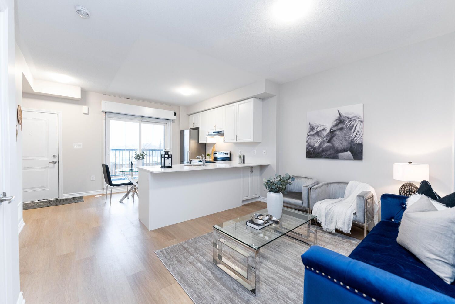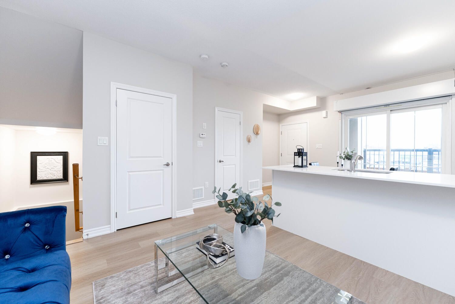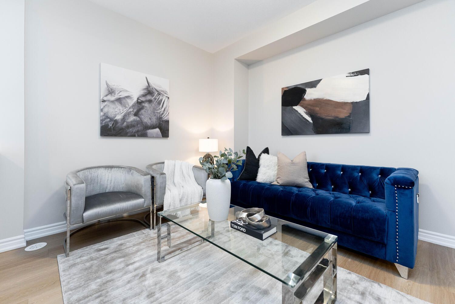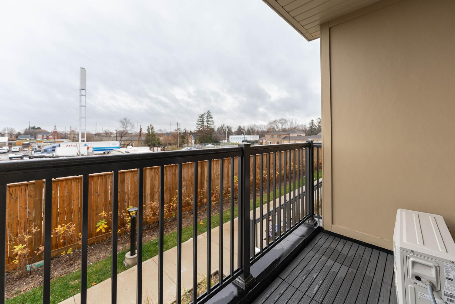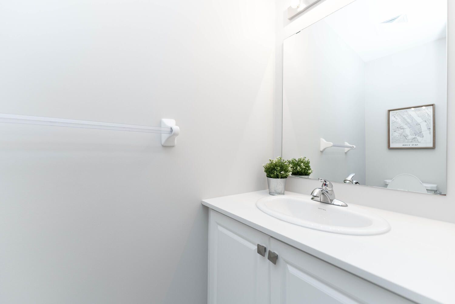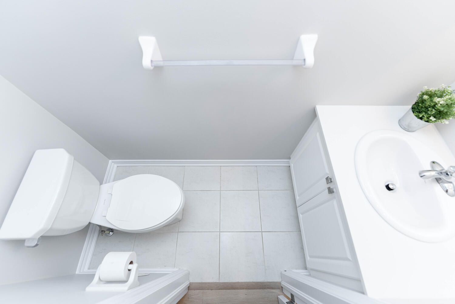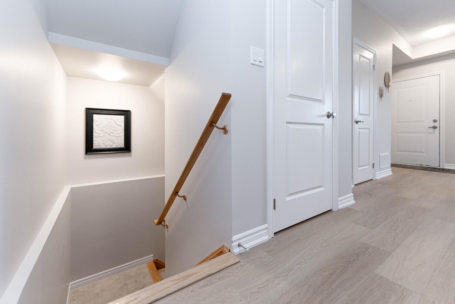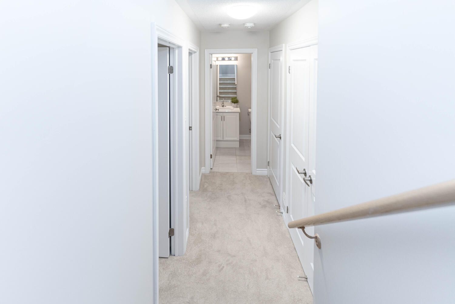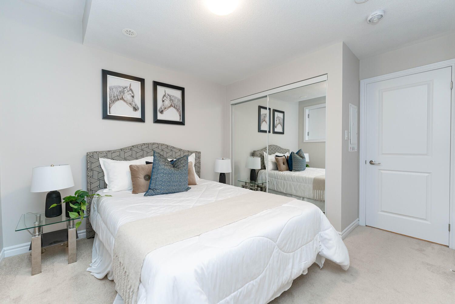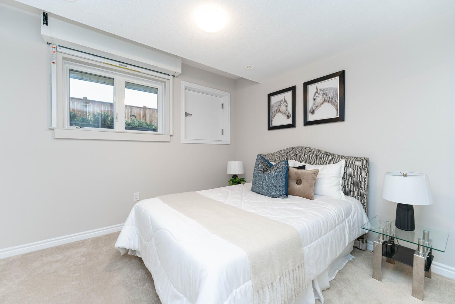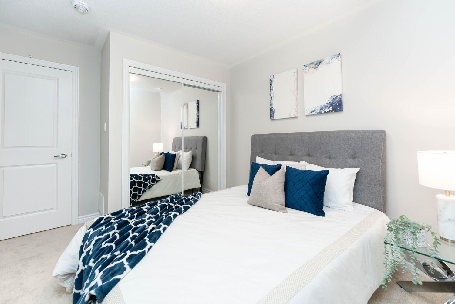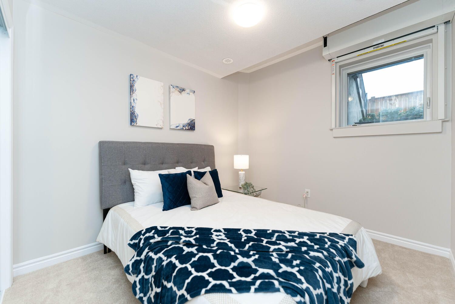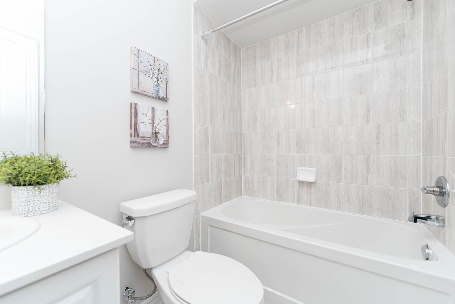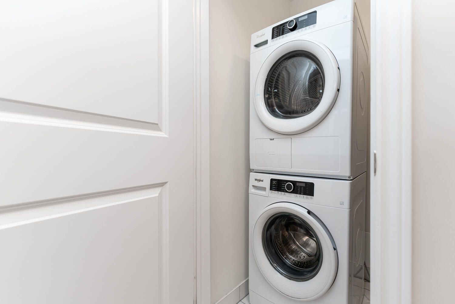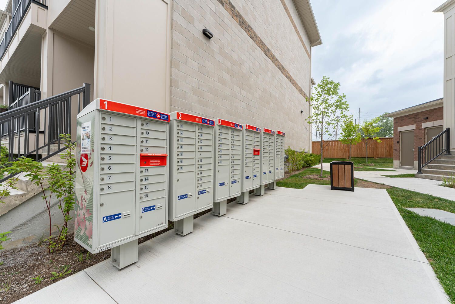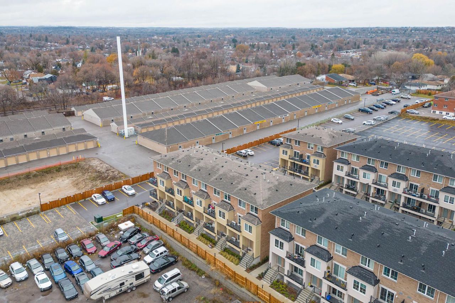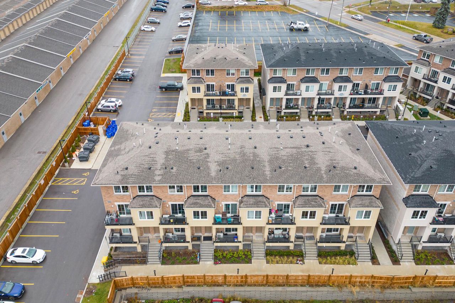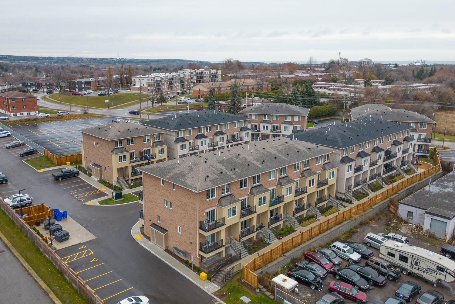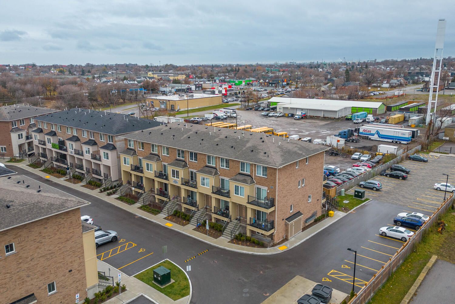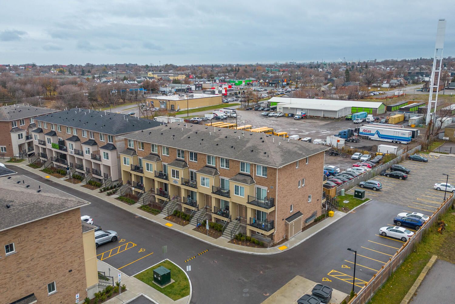- Ontario
- Oshawa
470 Beresford Path
CAD$619,000
CAD$619,000 Asking price
12 470 Beresford PathOshawa, Ontario, L1H0B2
Delisted · Expired ·
222(0+2)| 800-899 sqft
Listing information last updated on Thu Feb 01 2024 00:19:49 GMT-0500 (Eastern Standard Time)

Open Map
Log in to view more information
Go To LoginSummary
IDE7317620
StatusExpired
Ownership TypeCondominium/Strata
PossessionTBD
Brokered BySAVE MAX ACE REAL ESTATE
TypeResidential Stacked,Townhouse,Attached
Age 0-5
Square Footage800-899 sqft
RoomsBed:2,Kitchen:1,Bath:2
Maint Fee244.45 / Monthly
Maint Fee InclusionsWater,Building Insurance,Parking,Common Elements
Virtual Tour
Detail
Building
Bathroom Total2
Bedrooms Total2
Bedrooms Above Ground2
Cooling TypeCentral air conditioning
Exterior FinishBrick
Fireplace PresentFalse
Heating FuelNatural gas
Heating TypeForced air
Size Interior
TypeRow / Townhouse
Architectural StyleStacked Townhouse
Rooms Above Grade4
Heat SourceGas
Heat TypeForced Air
LockerNone
Laundry LevelLower Level
Land
Acreagefalse
Parking
Parking FeaturesSurface
Other
FeaturesBalcony
Internet Entire Listing DisplayYes
BasementNone
BalconyOpen
FireplaceN
A/CCentral Air
HeatingForced Air
Level1
Unit No.12
ExposureW
Parking SpotsOwned212Owned213
Corp#DSC376
Prop MgmtBrookfield Residential
Remarks
Attention all First Time Home Buyers and Investors! Welcome to the perfect opportunity to own this good-as-new stacked townhouse with features that are sure to impress. The home features open concept living with light laminate flooring and a large window opening up into the balcony on the main floor. A chef's delight L-shaped kitchen with quartz countertops and stainless steel appliances. The west-facing balcony will ensure you get to enjoy great views of the sunsets from the comfort of your home. The lower level has 2 great size bedrooms with ample storage and large windows to allow plenty of light through them. Within a 2 minute drive from Hwy 401, Restaurants and entertainment, and within a 10 minute drive to the Oshawa Go. This property is surely not one to miss!Rare to get- 2 parking spots included with the unit! Close to all amenities, Hwy 401 and Lake Ontario
The listing data is provided under copyright by the Toronto Real Estate Board.
The listing data is deemed reliable but is not guaranteed accurate by the Toronto Real Estate Board nor RealMaster.
Location
Province:
Ontario
City:
Oshawa
Community:
Central 10.07.0130
Crossroad:
Ritson Rd/ Hwy 401
Room
Room
Level
Length
Width
Area
Living Room
Main
10.17
13.19
134.14
Kitchen
Main
11.19
13.62
152.33
Bedroom
Lower
10.01
11.09
110.97
Bedroom 2
Lower
10.30
8.10
83.48
School Info
Private SchoolsK-8 Grades Only
Clara Hughes Public School
610 Taylor Ave, Oshawa1.062 km
ElementaryMiddleEnglish
9-12 Grades Only
Eastdale Collegiate And Vocational Institute
265 Harmony Rd N, Oshawa2.635 km
SecondaryEnglish
K-6 Grades Only
St. Hedwig Catholic School
421 Olive Ave, Oshawa0.42 km
ElementaryEnglish
7-8 Grades Only
Monsignor John Pereyma Catholic Secondary School
316 Conant St, Oshawa1.009 km
MiddleEnglish
9-12 Grades Only
Monsignor John Pereyma Catholic Secondary School
316 Conant St, Oshawa1.009 km
SecondaryEnglish
1-8 Grades Only
David Bouchard Public School
460 Wilson Rd S, Oshawa0.658 km
ElementaryMiddleFrench Immersion Program
9-12 Grades Only
R S Mclaughlin Collegiate And Vocational Institute
570 Stevenson Rd N, Oshawa4.18 km
SecondaryFrench Immersion Program
1-8 Grades Only
St. Thomas Aquinas Catholic School
400 Pacific Ave, Oshawa2.141 km
ElementaryMiddleFrench Immersion Program
10-12 Grades Only
Father Leo J. Austin Catholic Secondary School
1020 Dryden Blvd, Whitby7.832 km
SecondaryFrench Immersion Program
Book Viewing
Your feedback has been submitted.
Submission Failed! Please check your input and try again or contact us

