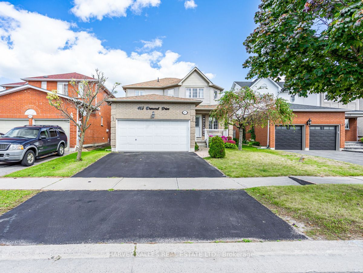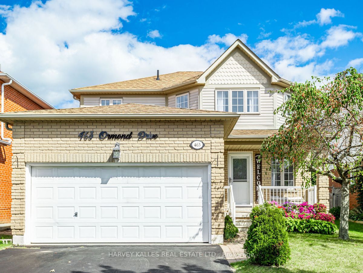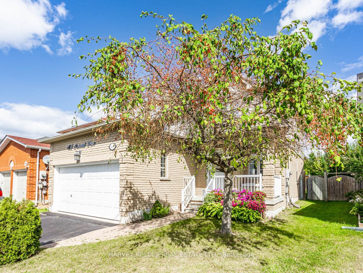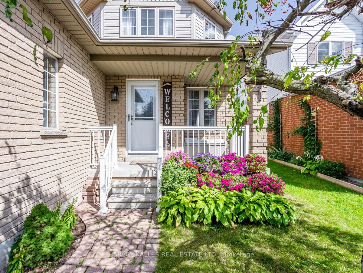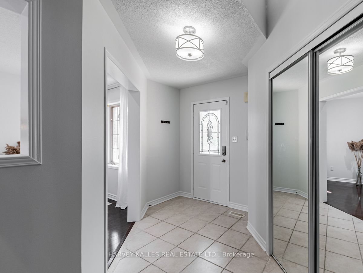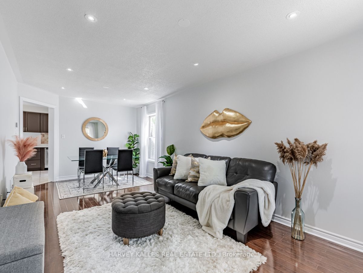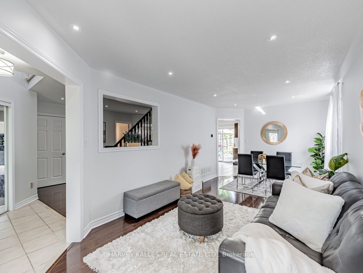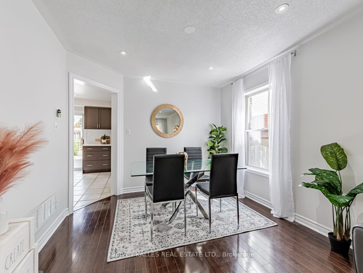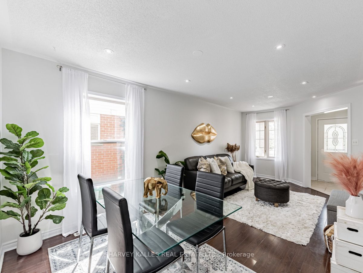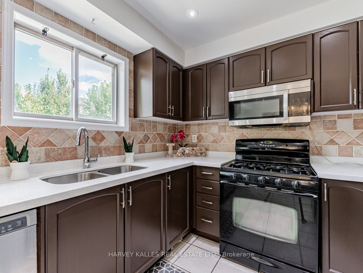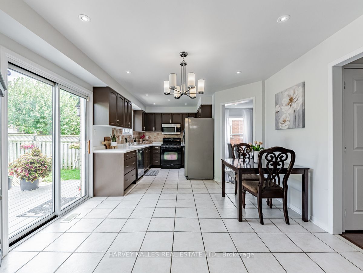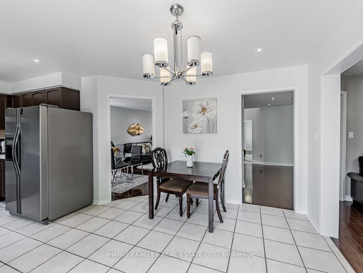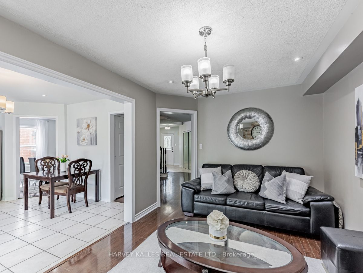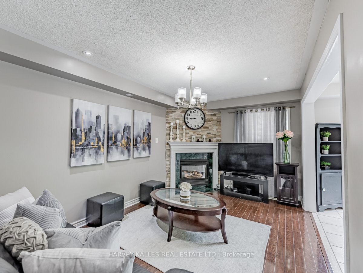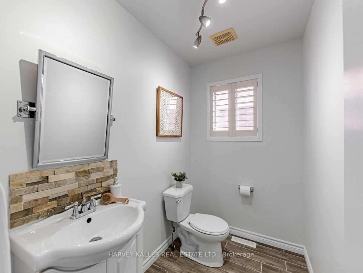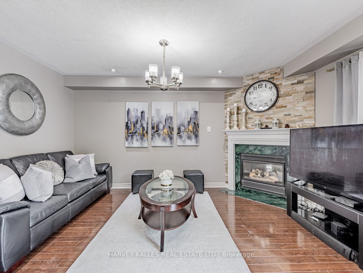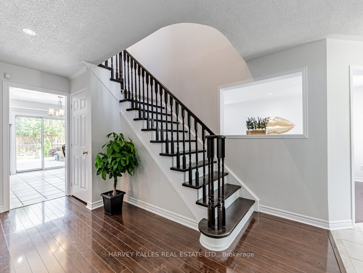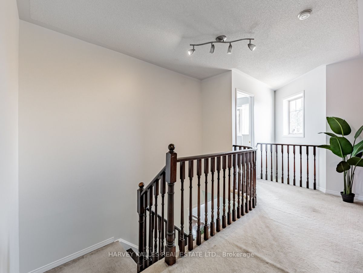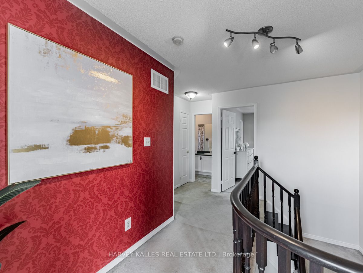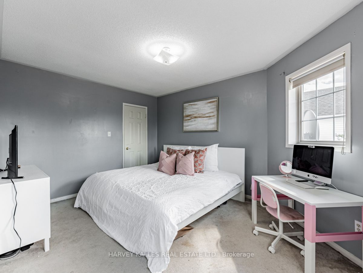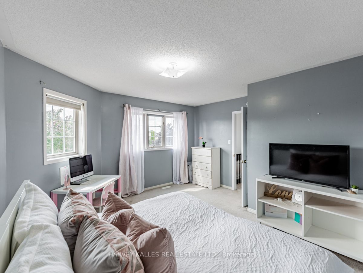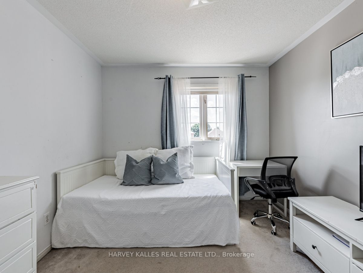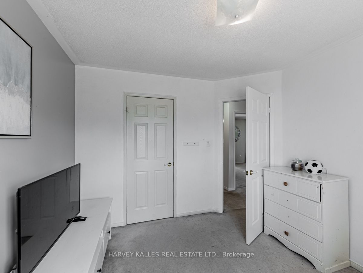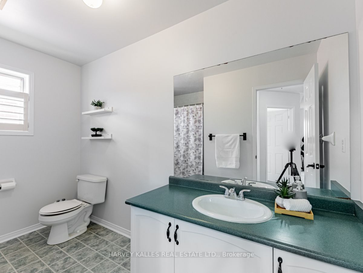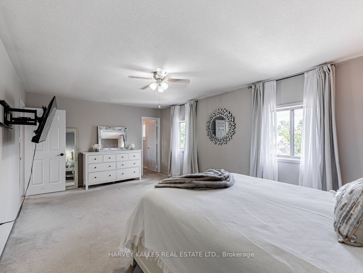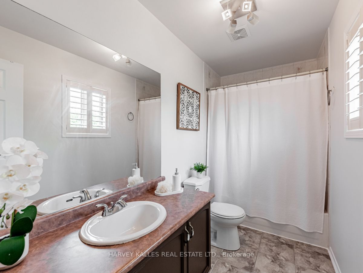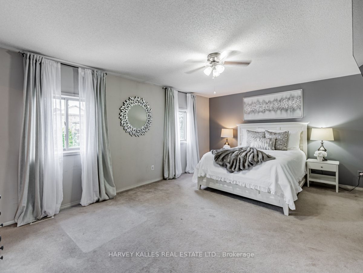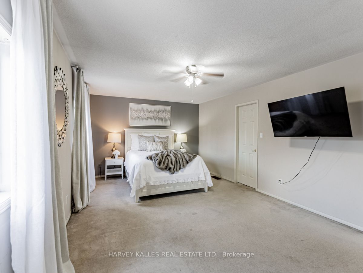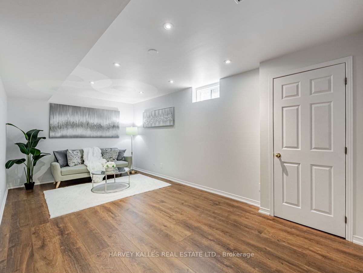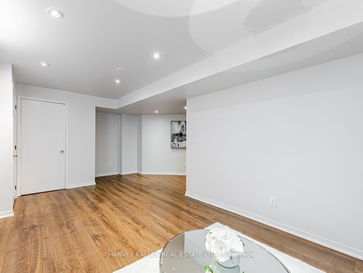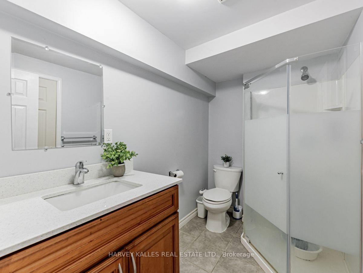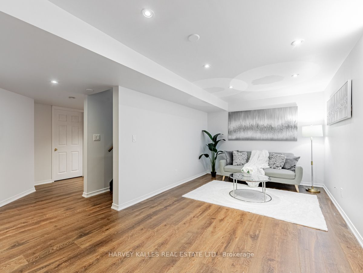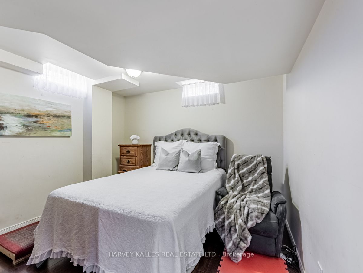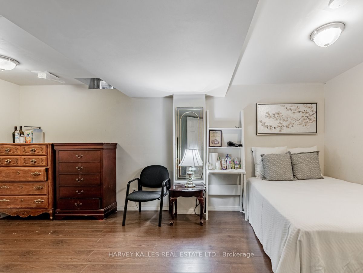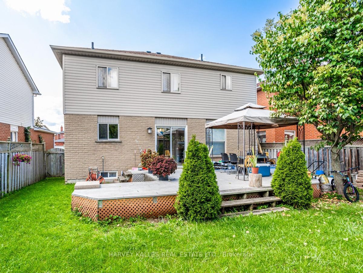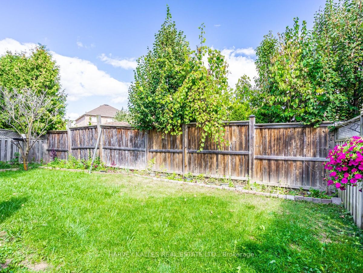- Ontario
- Oshawa
463 Ormond Dr
SoldCAD$xxx,xxx
CAD$899,800 Asking price
463 Ormond DriveOshawa, Ontario, L1K2L8
Sold
3+243(2+2)
Listing information last updated on Wed Jan 10 2024 13:57:06 GMT-0500 (Eastern Standard Time)

Open Map
Log in to view more information
Go To LoginSummary
IDE7269854
StatusSold
Ownership TypeFreehold
Possession60/90 Days
Brokered ByHARVEY KALLES REAL ESTATE LTD.
TypeResidential House,Detached
Age
Lot Size38.92 * 105.1 Feet
Land Size4090.49 ft²
RoomsBed:3+2,Kitchen:1,Bath:4
Parking2 (3) Attached +2
Virtual Tour
Detail
Building
Bathroom Total4
Bedrooms Total5
Bedrooms Above Ground3
Bedrooms Below Ground2
Basement DevelopmentFinished
Basement TypeN/A (Finished)
Construction Style AttachmentDetached
Cooling TypeCentral air conditioning
Exterior FinishBrick
Fireplace PresentTrue
Heating FuelNatural gas
Heating TypeForced air
Size Interior
Stories Total2
TypeHouse
Architectural Style2-Storey
FireplaceYes
HeatingYes
Rooms Above Grade7
Rooms Total13
Heat SourceGas
Heat TypeForced Air
WaterMunicipal
GarageYes
Land
Size Total Text38.92 x 105.1 FT
Acreagefalse
Size Irregular38.92 x 105.1 FT
Lot Dimensions SourceOther
Parking
Parking FeaturesPrivate
Other
Den FamilyroomYes
Internet Entire Listing DisplayYes
SewerSewer
BasementFinished
PoolNone
FireplaceY
A/CCentral Air
HeatingForced Air
ExposureE
Remarks
Welcome to your future home - a stunning 2-storey, 3+2 bedroom detached residence nestled in the highly sought-after Sumac neighbourhood of Oshawa. As you step inside, you'll be greeted by a bright and spacious open concept living and dining area adorned with gleaming hardwood floors, setting the stage for perfect gatherings with friends and family. The heart of this home is the open concept kitchen with a cozy breakfast area, seamlessly connecting to a family room featuring built-in fireplace. This space is not only functional but also invites warm and memorable moments with your loved ones. Spacious backyard with a deck, offering the perfect setting for year-round entertaining. Whether it's a summer BBQ or a cozy winter get-together, you'll have the ideal space to host and enjoy outdoor living. Convenience is at your doorstep with its accessibility to various amenities: schools, transit, park, shopping and more. Do not miss this opportunity to make this home yours.
The listing data is provided under copyright by the Toronto Real Estate Board.
The listing data is deemed reliable but is not guaranteed accurate by the Toronto Real Estate Board nor RealMaster.
Location
Province:
Ontario
City:
Oshawa
Community:
Samac 10.07.0100
Crossroad:
Ormond/Coldstream
Room
Room
Level
Length
Width
Area
Living Room
Main
12.17
10.17
123.80
Dining Room
Main
9.84
10.17
100.10
Family Room
Main
14.86
9.78
145.31
Primary Bedroom
Second
19.55
12.14
237.37
Bedroom 2
Second
12.86
14.24
183.12
Bedroom 3
Second
10.83
14.24
154.16
Recreation
Basement
NaN
Bedroom 4
Basement
NaN
Bedroom 5
Basement
NaN
School Info
Private SchoolsK-8 Grades Only
Sherwood Public School
633 Ormond Dr, Oshawa0.425 km
ElementaryMiddleEnglish
9-12 Grades Only
Maxwell Heights Secondary School
1100 Coldstream Dr, Oshawa0.878 km
SecondaryEnglish
K-8 Grades Only
Durham Catholic Virtual Elementary School
60 Seggar Ave, Ajax15.804 km
ElementaryMiddleEnglish
K-8 Grades Only
St. Anne Catholic School
2465 Bridle Rd, Oshawa3.29 km
ElementaryMiddleEnglish
9-12 Grades Only
Monsignor Paul Dwyer Catholic High School
700 Stevenson Rd N, Oshawa3.827 km
SecondaryEnglish
1-8 Grades Only
Jeanne Sauvé Public School
950 Coldstream Dr, Oshawa0.925 km
ElementaryMiddleFrench Immersion Program
9-12 Grades Only
R S Mclaughlin Collegiate And Vocational Institute
570 Stevenson Rd N, Oshawa4.03 km
SecondaryFrench Immersion Program
1-8 Grades Only
St. Kateri Tekakwitha Catholic School
1425 Coldstream Dr, Oshawa1.913 km
ElementaryMiddleFrench Immersion Program
9-9 Grades Only
Monsignor Paul Dwyer Catholic High School
700 Stevenson Rd N, Oshawa3.827 km
MiddleFrench Immersion Program
10-12 Grades Only
Father Leo J. Austin Catholic Secondary School
1020 Dryden Blvd, Whitby6.693 km
SecondaryFrench Immersion Program
Book Viewing
Your feedback has been submitted.
Submission Failed! Please check your input and try again or contact us

