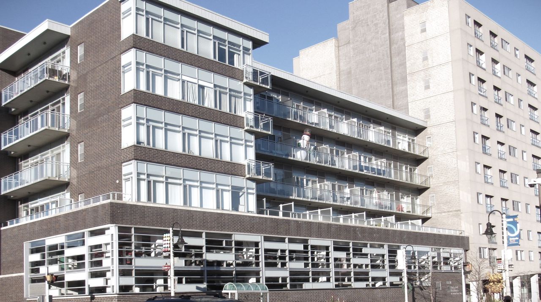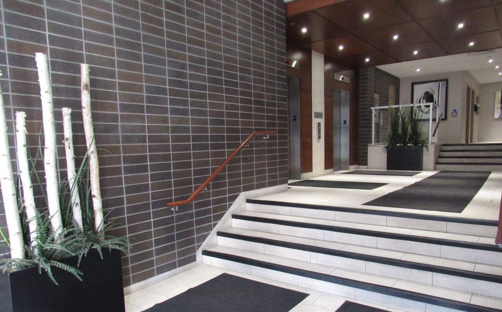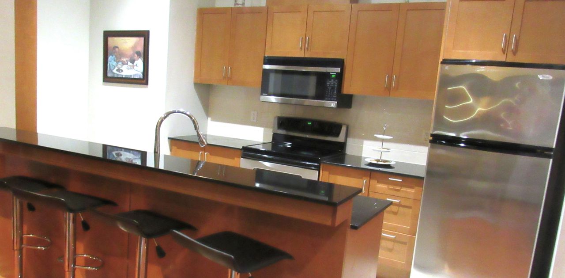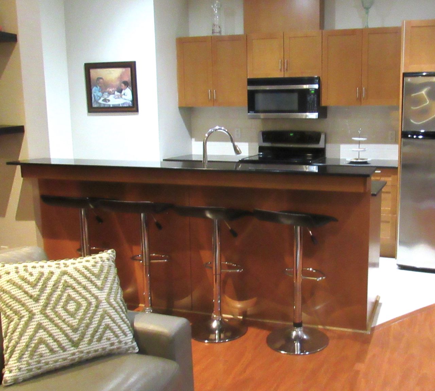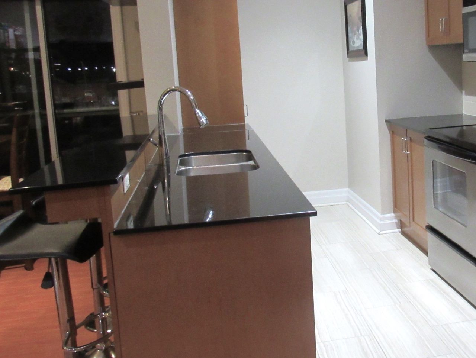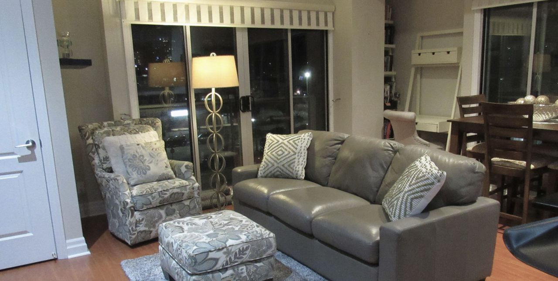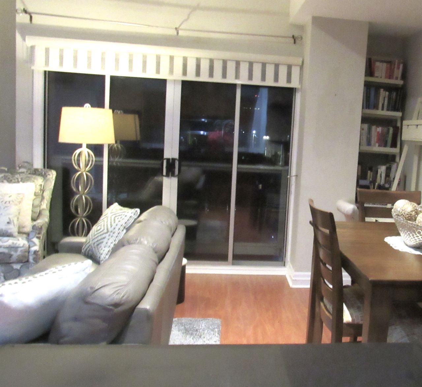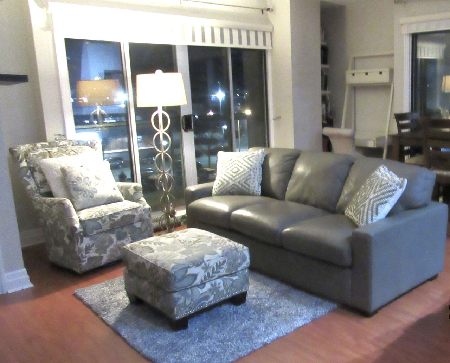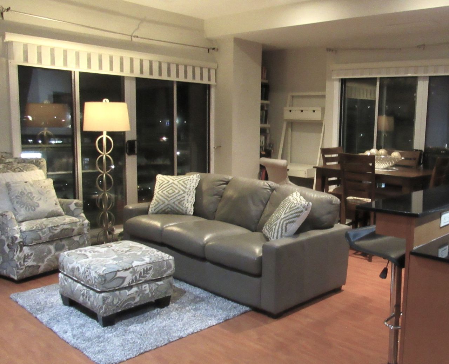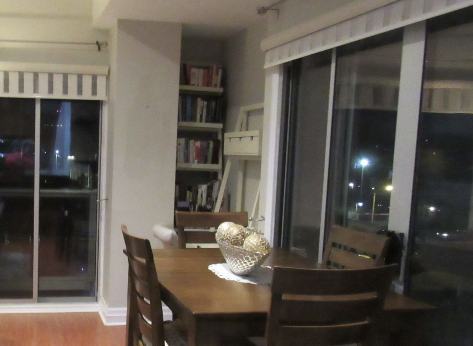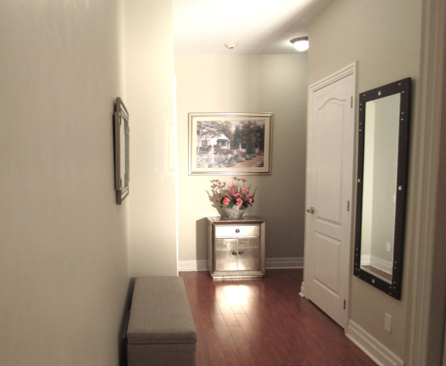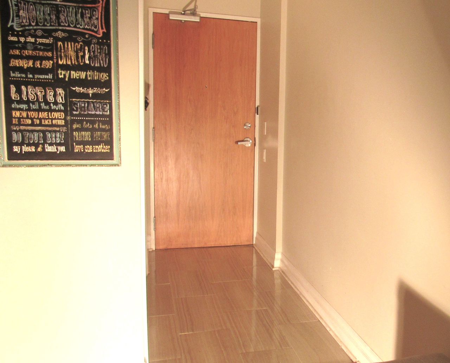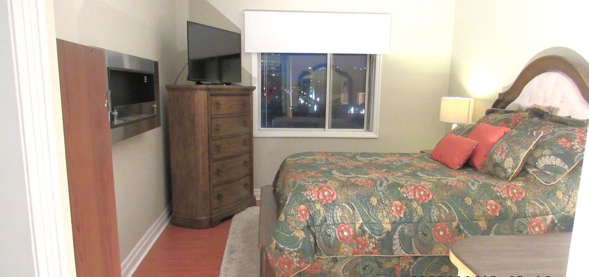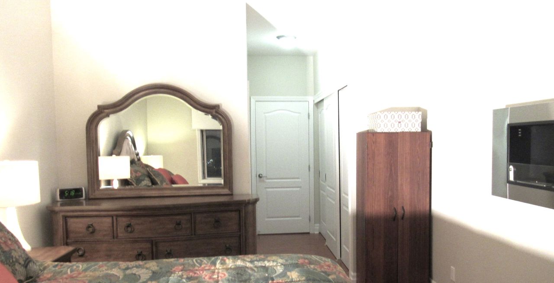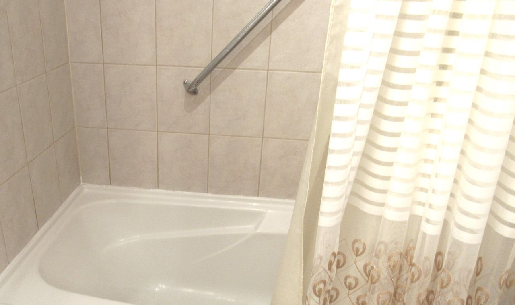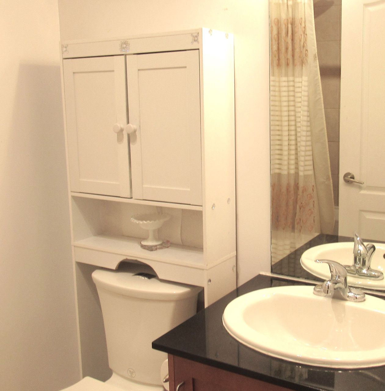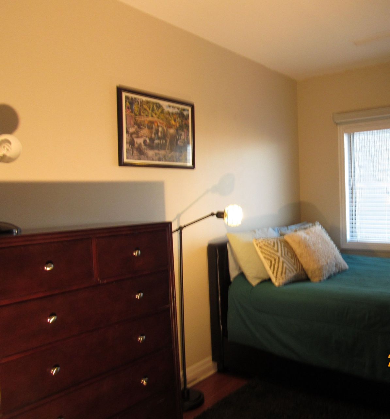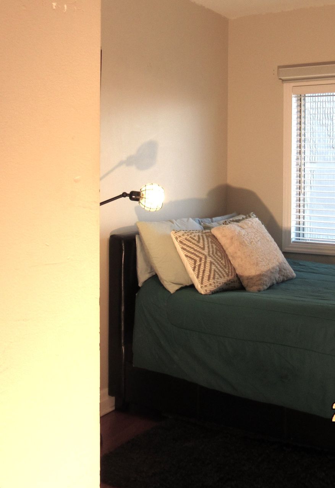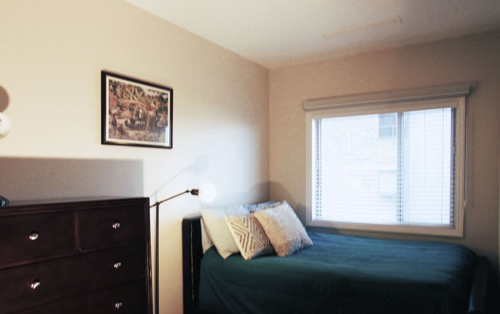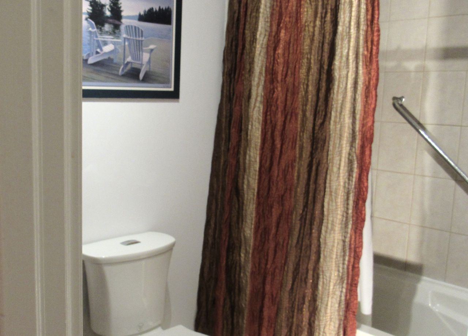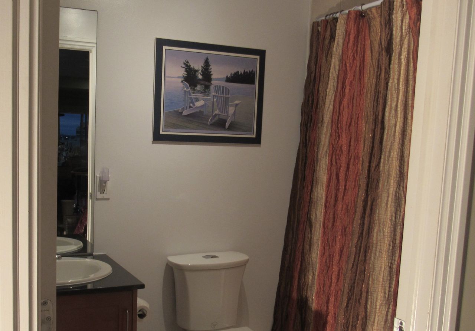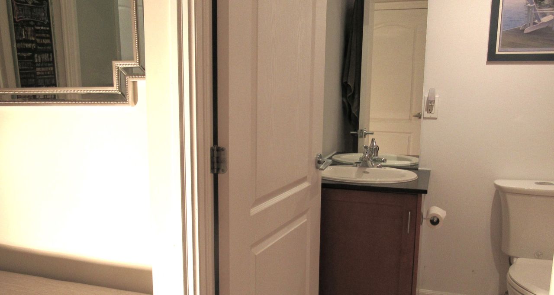- Ontario
- Oshawa
44 Bond St W
CAD$489,900
CAD$489,900 Asking price
403 44 Bond StreetOshawa, Ontario, L1G6R2
Delisted · Terminated ·
221| 1000-1199 sqft
Listing information last updated on Mon Dec 04 2023 13:25:51 GMT-0500 (Eastern Standard Time)

Open Map
Log in to view more information
Go To LoginSummary
IDE7310638
StatusTerminated
Ownership TypeCondominium/Strata
Possession30/60 days
Brokered ByHOMELIFE SUPERIOR REALTY INC.
TypeResidential Apartment
Age
Square Footage1000-1199 sqft
RoomsBed:2,Kitchen:1,Bath:2
Parking1 (1) Underground +1
Maint Fee763 / Monthly
Maint Fee InclusionsCommon Elements,Building Insurance,Parking
Detail
Building
Bathroom Total2
Bedrooms Total2
Bedrooms Above Ground2
AmenitiesStorage - Locker
Cooling TypeCentral air conditioning
Exterior FinishBrick
Fireplace PresentFalse
Heating FuelNatural gas
Heating TypeForced air
Size Interior
TypeApartment
Architectural StyleApartment
Rooms Above Grade5
Heat SourceGas
Heat TypeForced Air
LockerExclusive
Laundry LevelMain Level
Land
Acreagefalse
Parking
Parking FeaturesUnderground
Other
FeaturesBalcony
Internet Entire Listing DisplayYes
BasementNone
BalconyJuliette
FireplaceN
A/CCentral Air
HeatingForced Air
Level4
Unit No.403
ExposureNE
Parking SpotsExclusiveExclusive
Corp#DSCC210
Prop MgmtNewton-Trelawy
Remarks
Gorgeous Modern Corner Unit in Central Oshawa! Bright, Spacious 2 Bdrm Condo Features 9 foot Ceilings, Kitchen W/Granite Counters, Breakfast Bar & S/S Appliances. Lr/Dr W/2 Large Sliding Door Juliette Balconies with North/East Exposure! Hard Wood Flooring Throughout. Large master W/4 Pc Ensuite & Large Closet. Very Spacious. 2nd Bdrm W/Large Closet & 4 Pc. Main Bath. Walk To Downtown Amenities. Incl. Uoit, Transit, Shopping, Restaurants & GM Centre.Move In Ready! Inc. Fridge, Stove, B/I Dishwasher, B/I Microwave Washer/Dryer Combo. One Parking Spot, Locker
The listing data is provided under copyright by the Toronto Real Estate Board.
The listing data is deemed reliable but is not guaranteed accurate by the Toronto Real Estate Board nor RealMaster.
Location
Province:
Ontario
City:
Oshawa
Community:
O'Neill 10.07.0120
Crossroad:
Bond/Centre
Room
Room
Level
Length
Width
Area
Kitchen
Main
14.27
8.43
120.34
Living Room
Main
17.16
14.04
240.94
Dining Room
Main
17.16
14.04
240.94
Primary Bedroom
Main
14.63
11.06
161.78
Bedroom 2
Main
7.58
4.92
37.30
Bathroom
Main
7.58
4.92
37.30
Bathroom
Main
8.40
3.28
27.56
Foyer
Main
8.04
3.81
30.59
School Info
Private SchoolsK-8 Grades Only
Mary Street Community School
110 Mary St N, Oshawa0.425 km
ElementaryMiddleEnglish
9-12 Grades Only
O'Neill Collegiate And Vocational Institute
301 Simcoe St N, Oshawa0.814 km
SecondaryEnglish
K-8 Grades Only
St. Christopher Catholic School
431 Annapolis Ave, Oshawa1.583 km
ElementaryMiddleEnglish
9-12 Grades Only
Monsignor Paul Dwyer Catholic High School
700 Stevenson Rd N, Oshawa2.476 km
SecondaryEnglish
1-8 Grades Only
Walter E. Harris Public School
495 Central Park Blvd N, Oshawa1.931 km
ElementaryMiddleFrench Immersion Program
9-12 Grades Only
R S Mclaughlin Collegiate And Vocational Institute
570 Stevenson Rd N, Oshawa2.233 km
SecondaryFrench Immersion Program
9-9 Grades Only
Monsignor Paul Dwyer Catholic High School
700 Stevenson Rd N, Oshawa2.476 km
MiddleFrench Immersion Program
10-12 Grades Only
Father Leo J. Austin Catholic Secondary School
1020 Dryden Blvd, Whitby5.964 km
SecondaryFrench Immersion Program
Book Viewing
Your feedback has been submitted.
Submission Failed! Please check your input and try again or contact us

