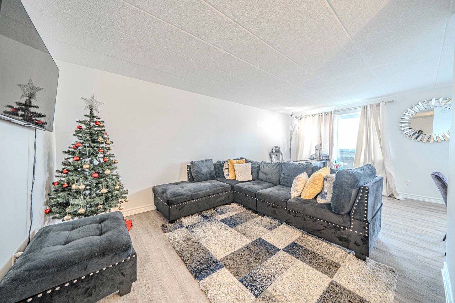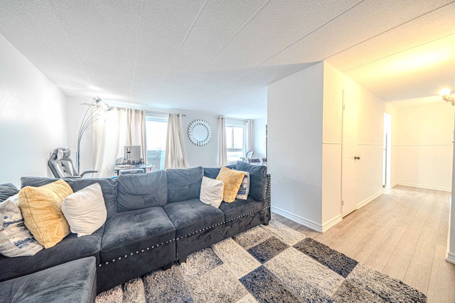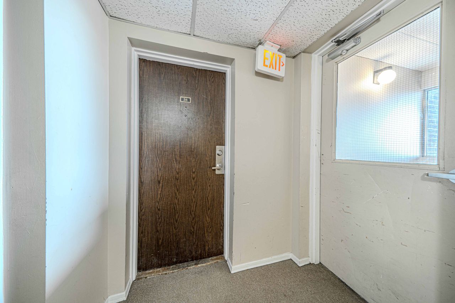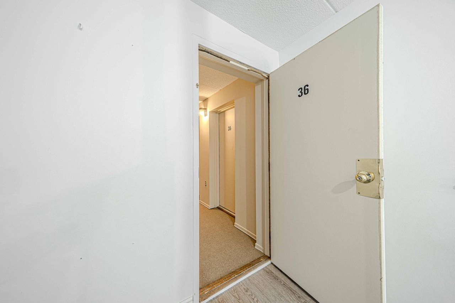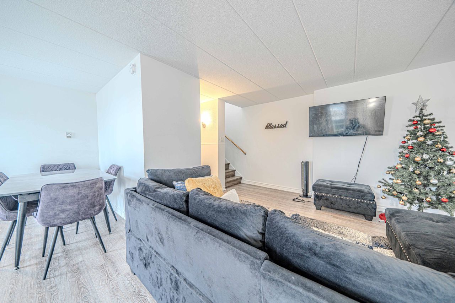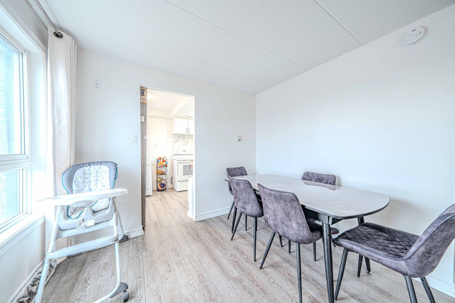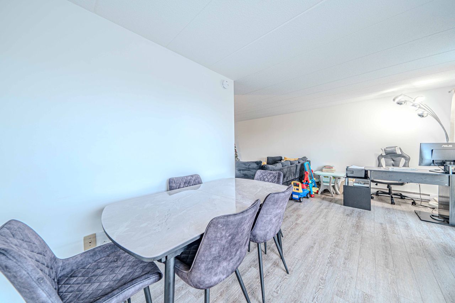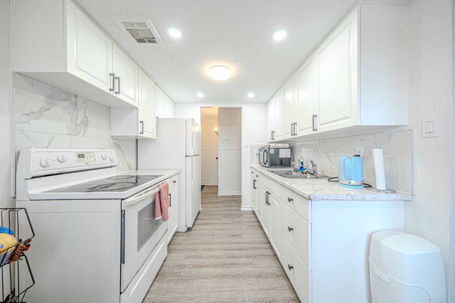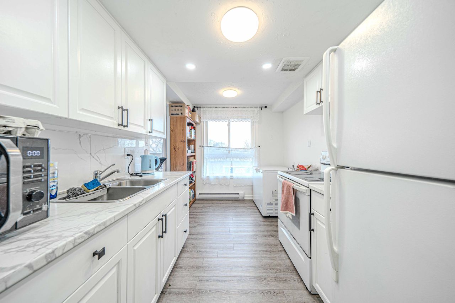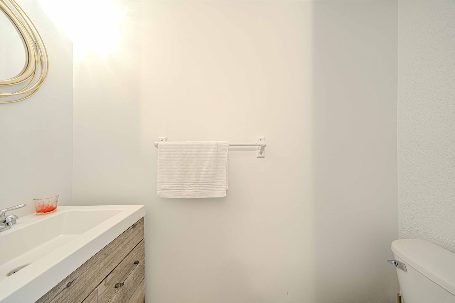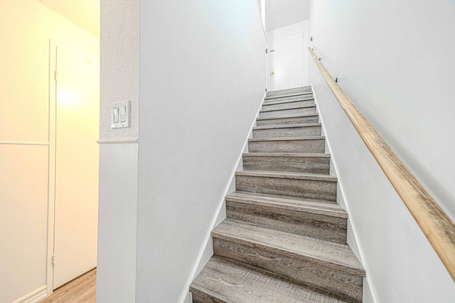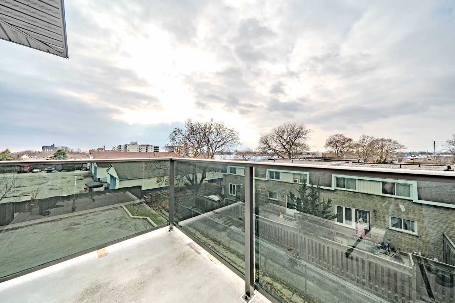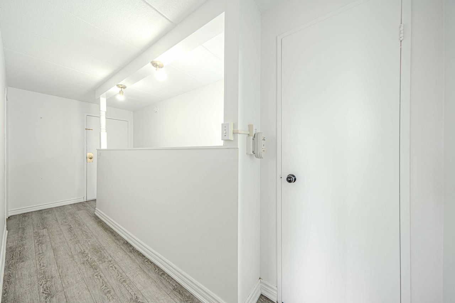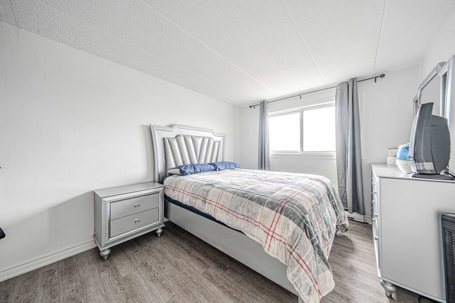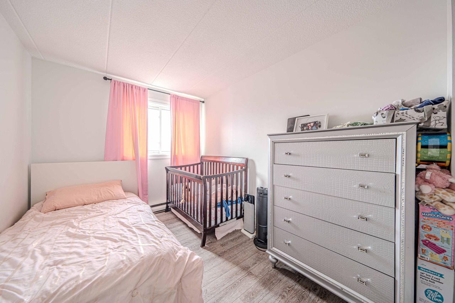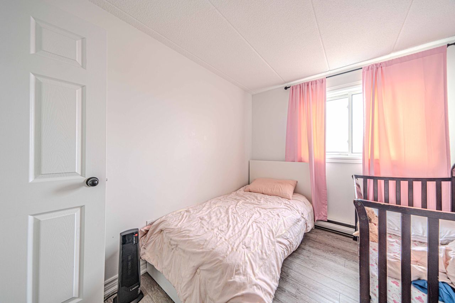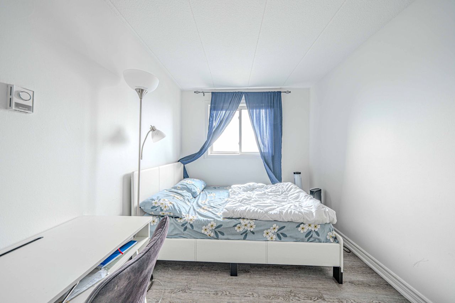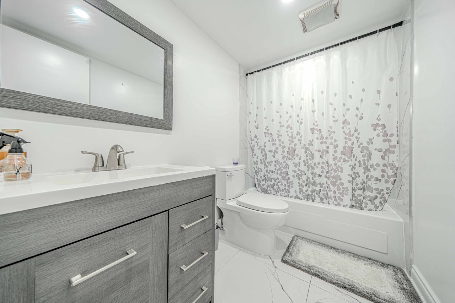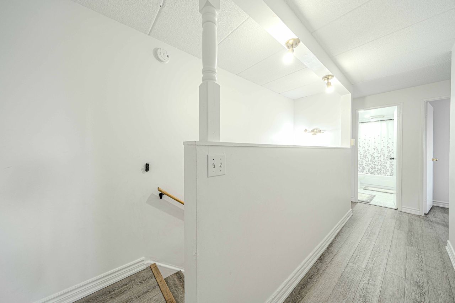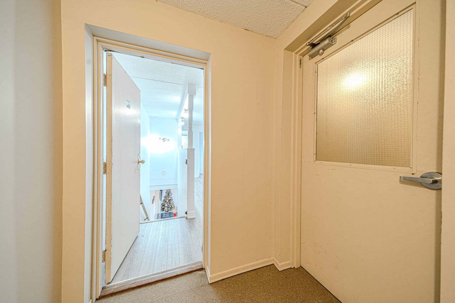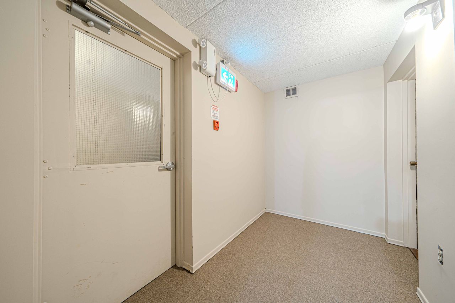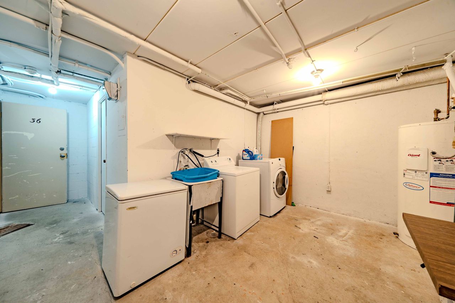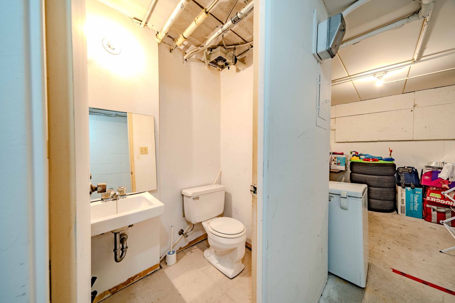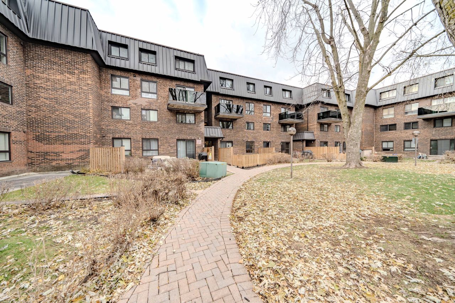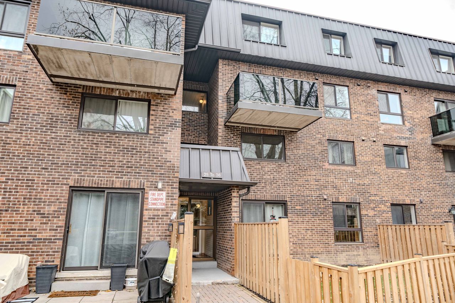- Ontario
- Oshawa
43 Taunton Rd E
CAD$560,000
CAD$560,000 Asking price
36 43 Taunton RoadOshawa, Ontario, L1G3T6
Delisted · Terminated ·
331(0+1)| 1000-1199 sqft
Listing information last updated on Fri Feb 16 2024 14:35:28 GMT-0500 (Eastern Standard Time)

Open Map
Log in to view more information
Go To LoginSummary
IDE7329940
StatusTerminated
Ownership TypeCondominium/Strata
PossessionTBD
Brokered ByCENTRAL HOME REALTY INC.
TypeResidential Townhouse,Attached
Age
Square Footage1000-1199 sqft
RoomsBed:3,Kitchen:1,Bath:3
Maint Fee503 / Monthly
Maint Fee InclusionsCommon Elements
Virtual Tour
Detail
Building
Bathroom Total3
Bedrooms Total3
Bedrooms Above Ground3
AmenitiesStorage - Locker
Basement TypePartial
Exterior FinishBrick
Fireplace PresentFalse
Heating FuelElectric
Heating TypeBaseboard heaters
Size Interior
Stories Total2
TypeRow / Townhouse
Architectural Style2-Storey
Rooms Above Grade6
Heat SourceElectric
Heat TypeBaseboard
LockerOwned
Laundry LevelLower Level
Land
Acreagefalse
Parking
Parking FeaturesSurface
Other
FeaturesBalcony
Internet Entire Listing DisplayYes
BasementPartial Basement
BalconyOpen
FireplaceN
A/CNone
HeatingBaseboard
Level2
Unit No.36
ExposureW
Parking SpotsExclusive36
Corp#OCC17
Prop MgmtIcc Property Management
Remarks
Spacious 3 Bedroom Stacked Townhouse Located right on Taunton and Simcoe st N, 10 Mintues Bus ride to UOiT and 8 min to Durham college Shopping , parks facilities etc within 5 minutes walk. Large L Shaped Living And Dining Rooms With Walkout To Private Balcony. 3 spacious Bedrooms On The 2nd Floor. Exclusive Private huge Laundry Room On lower level with Bathroom. Cheapest 3 bedroom condo with low fee available near Durham College and UOIT.Includes Fridge, Stove, Washer And Dryer, all elfs and windows covering
The listing data is provided under copyright by the Toronto Real Estate Board.
The listing data is deemed reliable but is not guaranteed accurate by the Toronto Real Estate Board nor RealMaster.
Location
Province:
Ontario
City:
Oshawa
Community:
Centennial 10.07.0110
Crossroad:
Simcoe St. N / Taunton Rd. E
Room
Room
Level
Length
Width
Area
Kitchen
Main
12.34
8.01
98.75
Dining Room
Main
9.45
8.43
79.67
Dining Room
Main
19.72
10.60
208.95
Primary Bedroom
Second
11.78
9.94
117.09
Bedroom 2
Second
7.97
10.30
82.13
Bedroom 3
Second
10.83
7.87
85.25
Laundry
Lower
13.52
9.78
132.15
School Info
Private SchoolsK-8 Grades Only
Queen Elizabeth Public School
1205 Simcoe St N, Oshawa0.515 km
ElementaryMiddleEnglish
9-12 Grades Only
O'Neill Collegiate And Vocational Institute
301 Simcoe St N, Oshawa3.195 km
SecondaryEnglish
K-8 Grades Only
St. Joseph Catholic School (oshawa)
1200 Summerwood Hts, Oshawa2.212 km
ElementaryMiddleEnglish
9-12 Grades Only
Monsignor Paul Dwyer Catholic High School
700 Stevenson Rd N, Oshawa2.762 km
SecondaryEnglish
1-8 Grades Only
Walter E. Harris Public School
495 Central Park Blvd N, Oshawa2.781 km
ElementaryMiddleFrench Immersion Program
9-12 Grades Only
R S Mclaughlin Collegiate And Vocational Institute
570 Stevenson Rd N, Oshawa3.01 km
SecondaryFrench Immersion Program
1-8 Grades Only
St. Kateri Tekakwitha Catholic School
1425 Coldstream Dr, Oshawa3.147 km
ElementaryMiddleFrench Immersion Program
9-9 Grades Only
Monsignor Paul Dwyer Catholic High School
700 Stevenson Rd N, Oshawa2.762 km
MiddleFrench Immersion Program
10-12 Grades Only
Father Leo J. Austin Catholic Secondary School
1020 Dryden Blvd, Whitby5.46 km
SecondaryFrench Immersion Program
Book Viewing
Your feedback has been submitted.
Submission Failed! Please check your input and try again or contact us

