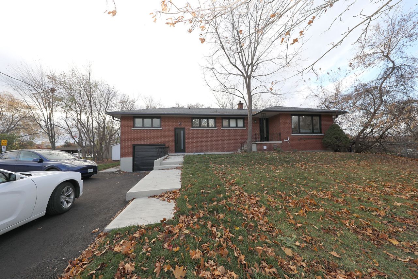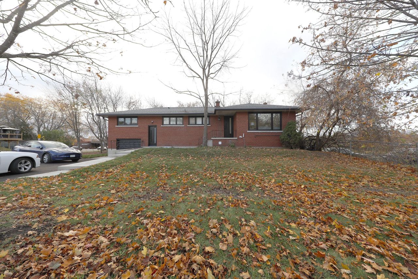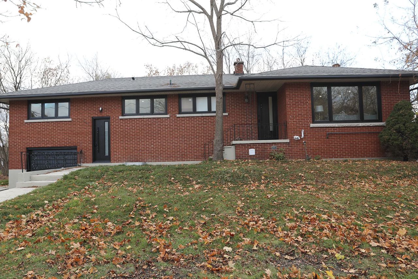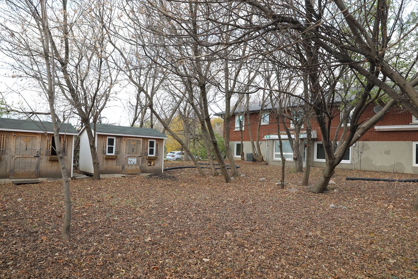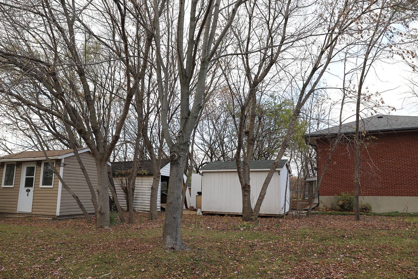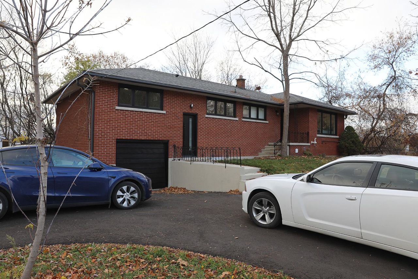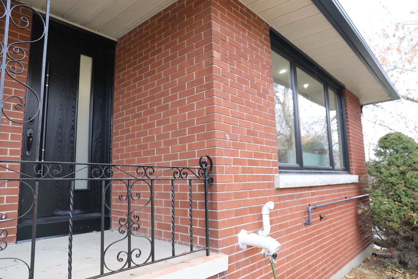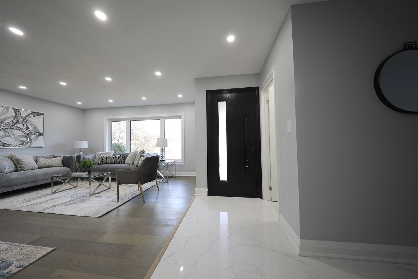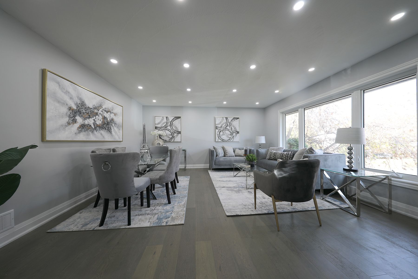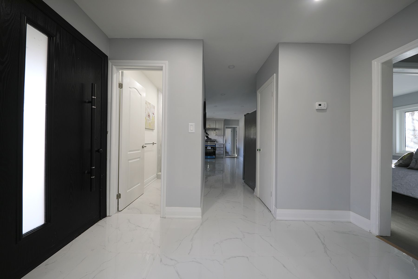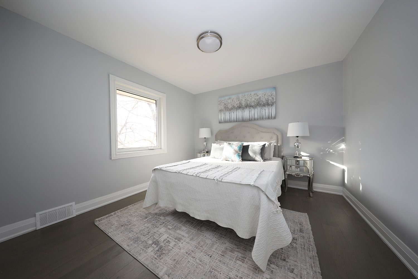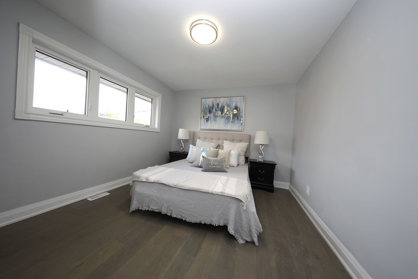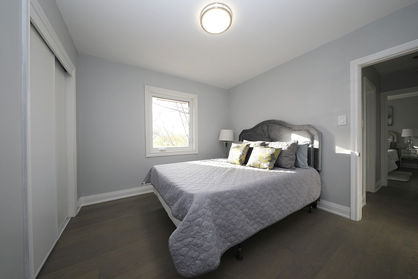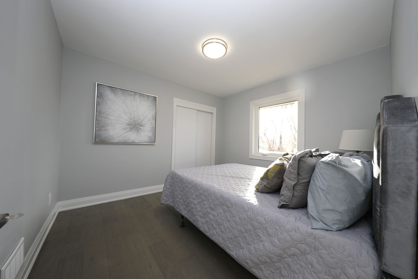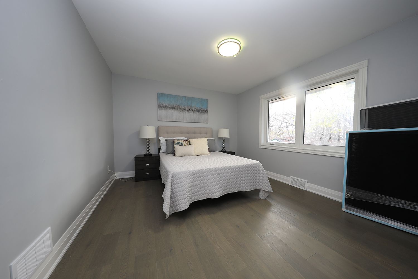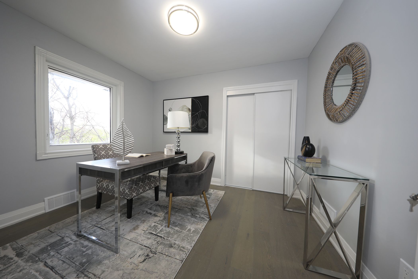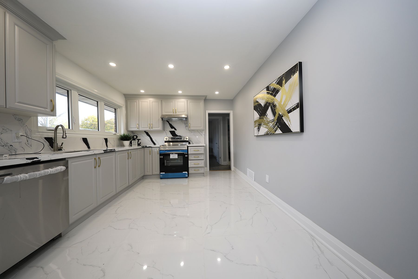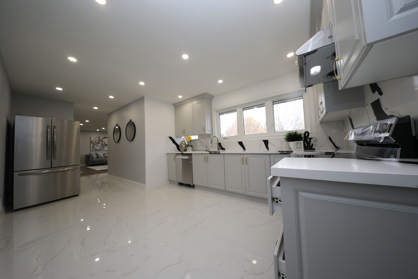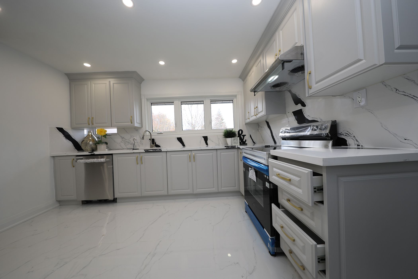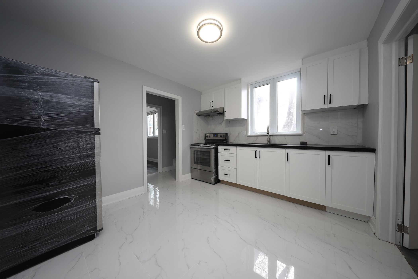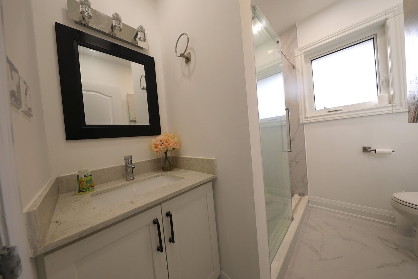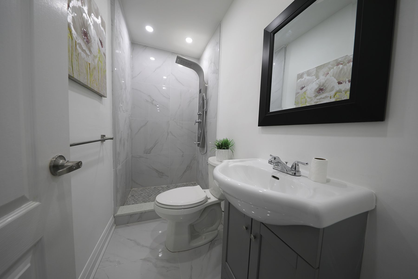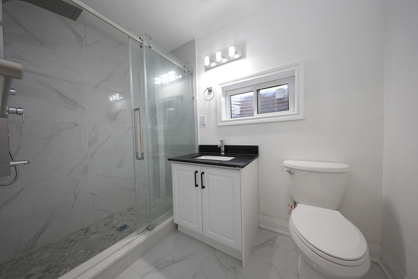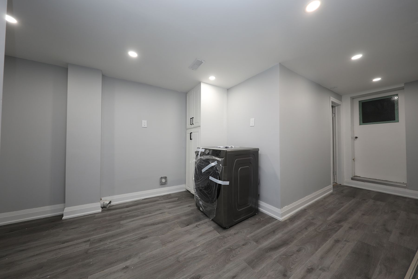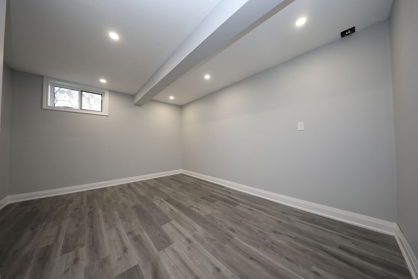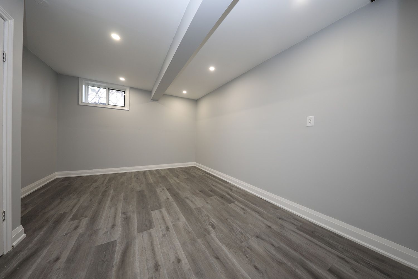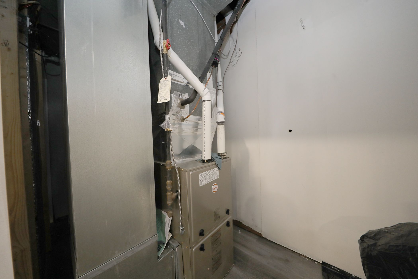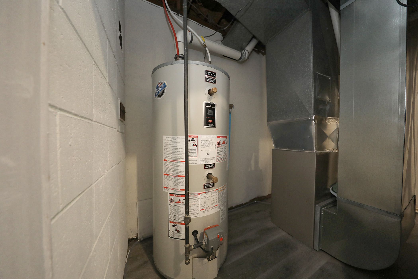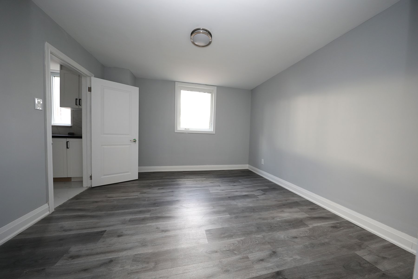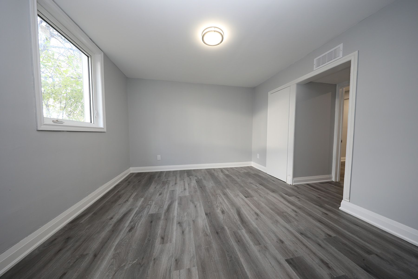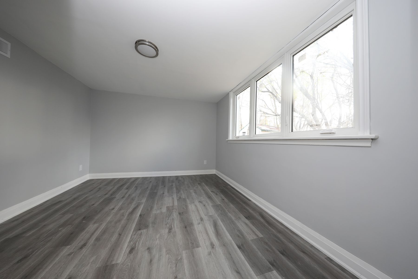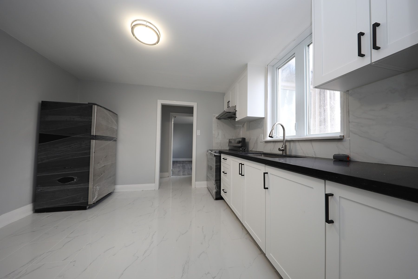- Ontario
- Oshawa
426 Cromwell Ave
CAD$1,150,000
CAD$1,150,000 Asking price
426 Cromwell AvenueOshawa, Ontario, L1J4V1
Delisted · Terminated ·
5+234(1+3)
Listing information last updated on Tue Jan 16 2024 11:49:57 GMT-0500 (Eastern Standard Time)

Open Map
Log in to view more information
Go To LoginSummary
IDE7286354
StatusTerminated
Ownership TypeFreehold
Possession30/60/90
Brokered ByHOMELIFE/CHAMPIONS REALTY INC.
TypeResidential Bungalow,House,Detached
Age
Lot Size66.69 * 124.69 Feet 115.11 X 116.73 X 124.69 X 66.69
Land Size8315.58 ft²
RoomsBed:5+2,Kitchen:2,Bath:3
Parking1 (4) Attached +3
Detail
Building
Bathroom Total3
Bedrooms Total7
Bedrooms Above Ground5
Bedrooms Below Ground2
Architectural StyleBungalow
Basement FeaturesApartment in basement,Separate entrance
Basement TypeN/A
Construction Style AttachmentDetached
Cooling TypeCentral air conditioning
Exterior FinishBrick
Fireplace PresentFalse
Heating FuelPropane
Heating TypeForced air
Size Interior
Stories Total1
TypeHouse
Architectural StyleBungalow
HeatingYes
Rooms Above Grade7
Rooms Total7
Heat SourcePropane
Heat TypeForced Air
WaterMunicipal
Laundry LevelLower Level
Other StructuresGarden Shed
GarageYes
Land
Size Total Text66.69 x 124.69 FT ; 115.11 X 116.73 X 124.69 X 66.69
Acreagefalse
Size Irregular66.69 x 124.69 FT ; 115.11 X 116.73 X 124.69 X 66.69
Lot FeaturesIrregular Lot
Lot Dimensions SourceOther
Parking
Parking FeaturesPrivate
Other
Internet Entire Listing DisplayYes
SewerSewer
BasementApartment,Separate Entrance
PoolNone
FireplaceN
A/CCentral Air
HeatingForced Air
ExposureW
Remarks
Large 5 bedroom home with a 2 bedroom ground level walk out basement apartment, Plenty of natural light throughout. Beautifully renovated from top to bottom, both kitchens are fully updated with brand new custom cabinets, quartz counter tops, new backsplashes and sinks. all three washrooms have been fully redone with stand up showers. The flooring in the home has been fully updated with hardwood and ceramic on the main and laminate and ceramic for the basement. Windows and Driveway were replaced this summer. This home is move in ready, is located in a mature neighborhood, with several schools close by. minutes to the 401, Go, transit, Oshawa center mall, restaurants, Grocery stores and Walmart. 10mins to Parks and trails. 15 minutes to UOIT and Durham College.2 fridges, 2 stoves, 2 range hoods, Washer. 1 dishwasher. (rough- in for main floor laundry in the 4th bedroom cabinets)
The listing data is provided under copyright by the Toronto Real Estate Board.
The listing data is deemed reliable but is not guaranteed accurate by the Toronto Real Estate Board nor RealMaster.
Location
Province:
Ontario
City:
Oshawa
Community:
Vanier 10.07.0080
Crossroad:
Park & Hillside
Room
Room
Level
Length
Width
Area
Kitchen
Main
12.34
10.99
135.58
Living Room
Main
15.85
14.99
237.59
Dining Room
Main
15.85
14.99
237.59
Bedroom
Main
10.93
10.83
118.28
Bedroom 2
Main
10.17
10.83
110.11
Bedroom 3
Main
10.43
1223.75
12767.51
Bedroom 4
Main
11.25
12.24
137.71
Bedroom 5
Main
10.83
9.09
98.39
Kitchen
Basement
10.43
11.52
120.14
Bedroom
Basement
11.42
12.01
137.10
Bedroom
Basement
13.32
11.32
150.77
Living Room
Basement
11.52
14.40
165.86
School Info
Private SchoolsK-8 Grades Only
College Hill Public School
530 Laval St, Oshawa0.367 km
ElementaryMiddleEnglish
9-12 Grades Only
R S Mclaughlin Collegiate And Vocational Institute
570 Stevenson Rd N, Oshawa3.117 km
SecondaryEnglish
K-6 Grades Only
St. Thomas Aquinas Catholic School
400 Pacific Ave, Oshawa0.046 km
ElementaryEnglish
7-8 Grades Only
Monsignor John Pereyma Catholic Secondary School
316 Conant St, Oshawa2.281 km
MiddleEnglish
9-12 Grades Only
Monsignor John Pereyma Catholic Secondary School
316 Conant St, Oshawa2.281 km
SecondaryEnglish
1-8 Grades Only
David Bouchard Public School
460 Wilson Rd S, Oshawa2.777 km
ElementaryMiddleFrench Immersion Program
9-12 Grades Only
R S Mclaughlin Collegiate And Vocational Institute
570 Stevenson Rd N, Oshawa3.117 km
SecondaryFrench Immersion Program
1-8 Grades Only
St. Thomas Aquinas Catholic School
400 Pacific Ave, Oshawa0.046 km
ElementaryMiddleFrench Immersion Program
10-12 Grades Only
Father Leo J. Austin Catholic Secondary School
1020 Dryden Blvd, Whitby6.192 km
SecondaryFrench Immersion Program
Book Viewing
Your feedback has been submitted.
Submission Failed! Please check your input and try again or contact us

