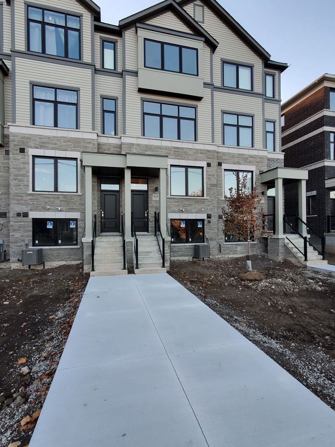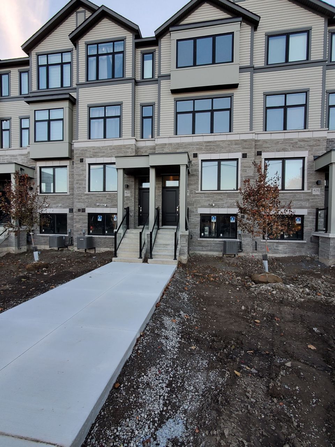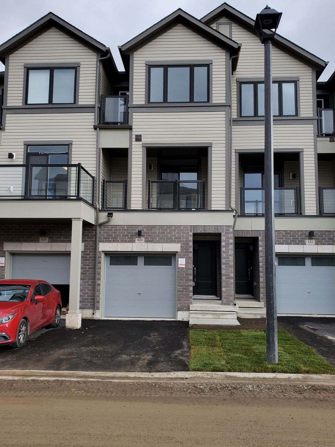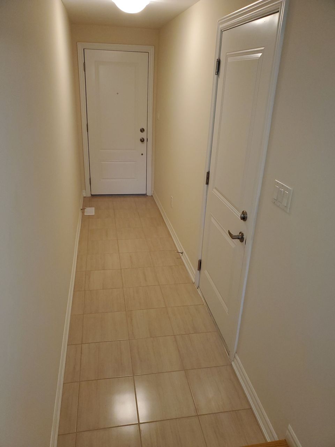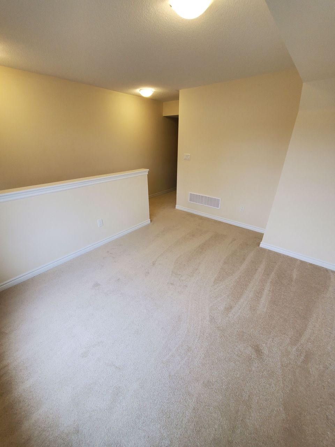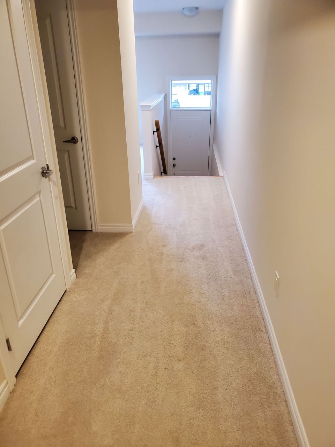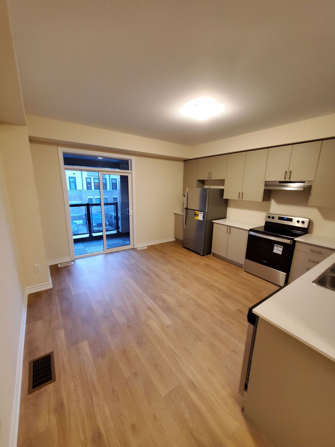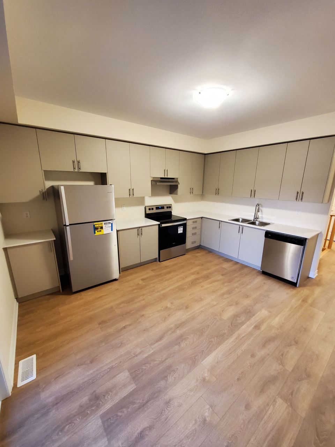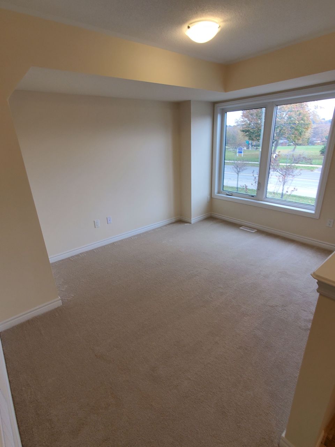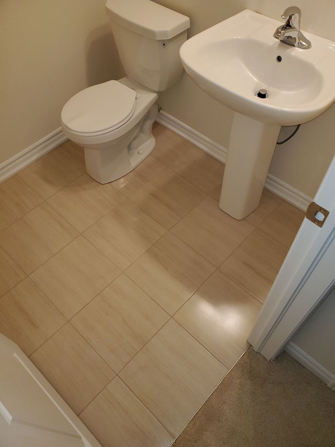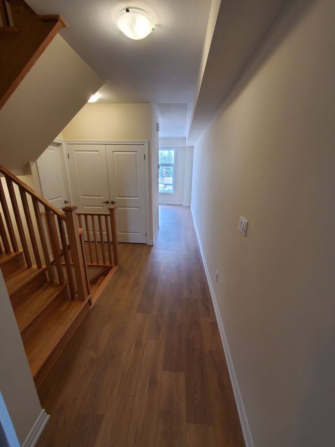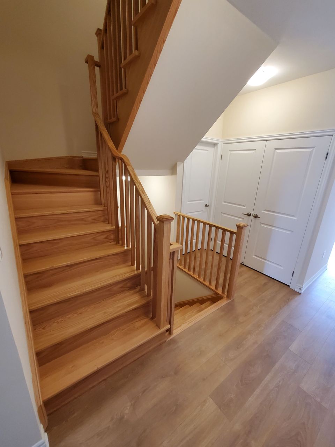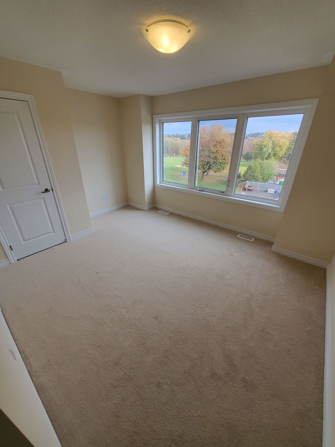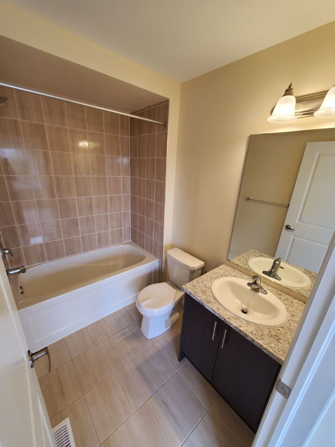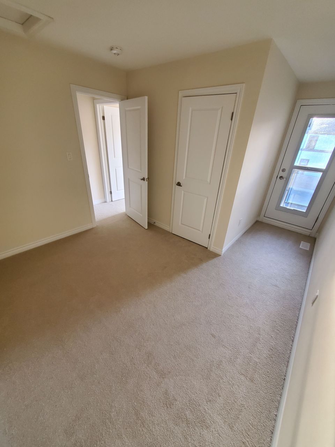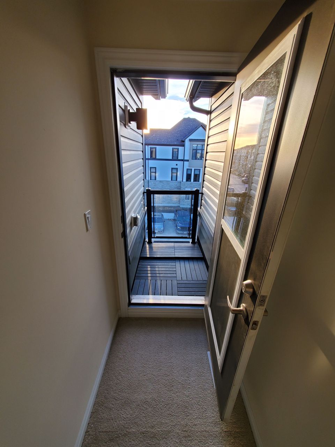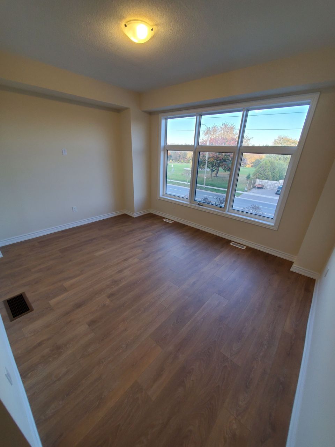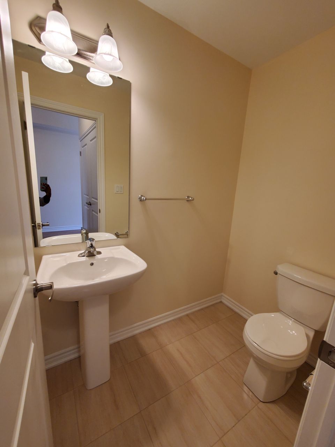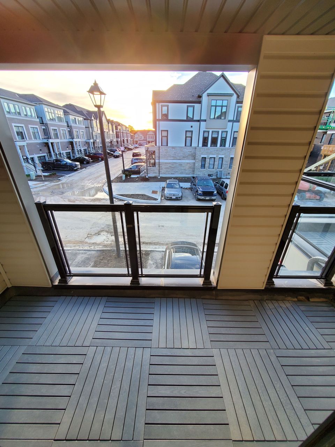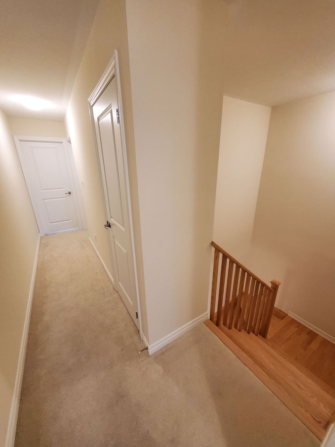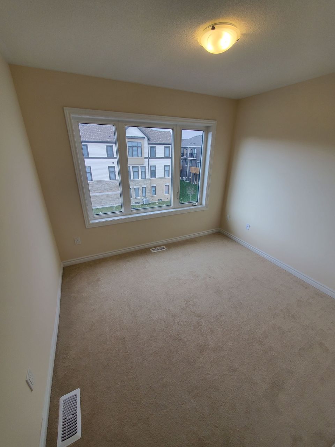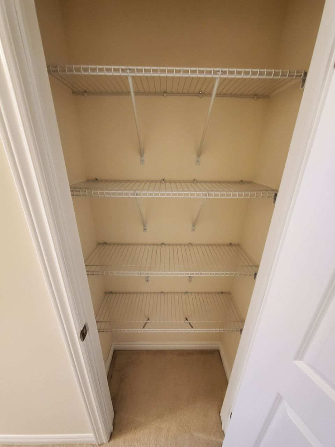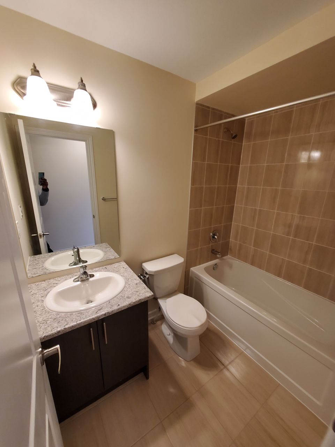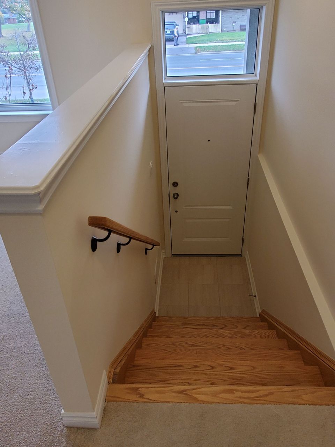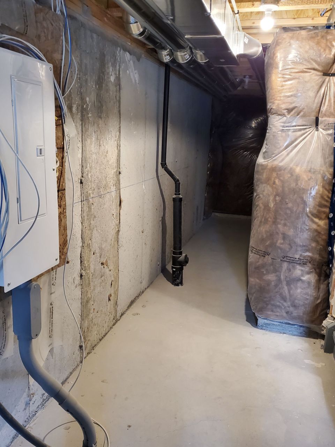- Ontario
- Oshawa
424 Okanagan Path
CAD$799,999
CAD$799,999 Asking price
Entire 424 Okanagan PathOshawa, Ontario, L1H0B1
Delisted · Terminated ·
342(1+1)| 1500-2000 sqft
Listing information last updated on Wed Jan 03 2024 18:09:39 GMT-0500 (Eastern Standard Time)

Open Map
Log in to view more information
Go To LoginSummary
IDE7217806
StatusTerminated
PossessionFlexible
Brokered ByCENTURY 21 PROPERTY ZONE REALTY INC.
TypeResidential Townhouse,Attached
AgeConstructed Date: 2023
Square Footage1500-2000 sqft
RoomsBed:3,Kitchen:1,Bath:4
Parking1 (2) Attached +1
Detail
Building
Architectural Style3-Storey
Rooms Above Grade12
Heat SourceGas
Heat TypeForced Air
WaterMunicipal
Parking
Parking FeaturesPrivate
Other
Den FamilyroomYes
Internet Entire Listing DisplayYes
SewerSewer
BasementUnfinished
PoolNone
FireplaceN
A/CCentral Air
HeatingForced Air
Unit No.Entire
ExposureN
Remarks
This Spacious 3 Level Story Town offers 3 Beds, 4 Baths, 1818Sqft of Brand New Never Lived-
In Home.
The First Level Features Access to Garage, Powder Room, Closet and a Large Family Room with a Large Window that Can Be Converted into a 4t Bedroom if Desired. Double Front Door Entry Allowing you to Enter the Home from the Front and Back Doors.
The Second Level Features a Huge Great Room with a 9ft Flat Ceiling and Massive Eat-In
Modern Kitchen with lots of Cupboards Space and Roomy Walk Out Balcony.
Third Level Features 3 Good Rooms including a Big Primary Bedroom with Ensuite, Closet Large Window. A Second Bedroom with Closet, and Large Window and the Third Bedroom with its Own Private Balcony. In the Hallway there's a Linen Cabinet and a Common Washroom.
Other Features Include; Elegant Oak Staircase, New Stainless Steel Kitchen Appliances and a New Home Builder's Warranty. It's also Close to Highways, the GO Station, Parks, Major Stores, the GM Plant and Universities.
The listing data is provided under copyright by the Toronto Real Estate Board.
The listing data is deemed reliable but is not guaranteed accurate by the Toronto Real Estate Board nor RealMaster.
Location
Province:
Ontario
City:
Oshawa
Community:
Donevan 10.07.0190
Crossroad:
Harmony Rd S & Taylor Ave
Room
Room
Level
Length
Width
Area
Living Room
Main
NaN
Bathroom
Main
NaN
Kitchen
Second
NaN
Laundry
Second
NaN
Bathroom
Second
NaN
Family Room
Second
NaN
Primary Bedroom
Third
NaN
Bedroom 2
Third
NaN
Bedroom 3
Third
NaN
Bathroom
Third
NaN
Bathroom
Third
NaN
Other
Basement
NaN
School Info
Private SchoolsK-8 Grades Only
Clara Hughes Public School
610 Taylor Ave, Oshawa0.602 km
ElementaryMiddleEnglish
9-12 Grades Only
Eastdale Collegiate And Vocational Institute
265 Harmony Rd N, Oshawa1.68 km
SecondaryEnglish
K-6 Grades Only
St. Hedwig Catholic School
421 Olive Ave, Oshawa1.155 km
ElementaryEnglish
7-8 Grades Only
Monsignor John Pereyma Catholic Secondary School
316 Conant St, Oshawa2.158 km
MiddleEnglish
9-12 Grades Only
Monsignor John Pereyma Catholic Secondary School
316 Conant St, Oshawa2.158 km
SecondaryEnglish
1-8 Grades Only
David Bouchard Public School
460 Wilson Rd S, Oshawa0.953 km
ElementaryMiddleFrench Immersion Program
9-12 Grades Only
R S Mclaughlin Collegiate And Vocational Institute
570 Stevenson Rd N, Oshawa4.869 km
SecondaryFrench Immersion Program
1-8 Grades Only
St. Thomas Aquinas Catholic School
400 Pacific Ave, Oshawa3.549 km
ElementaryMiddleFrench Immersion Program
10-12 Grades Only
Father Leo J. Austin Catholic Secondary School
1020 Dryden Blvd, Whitby8.693 km
SecondaryFrench Immersion Program
Book Viewing
Your feedback has been submitted.
Submission Failed! Please check your input and try again or contact us

