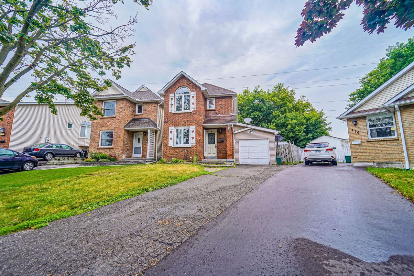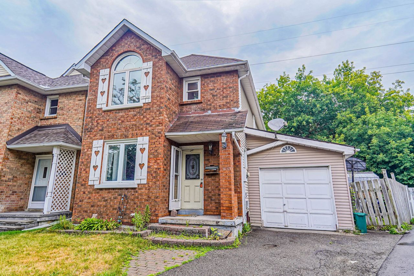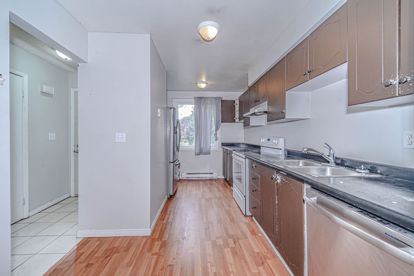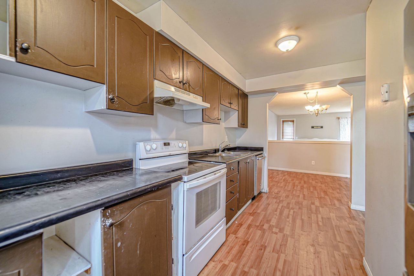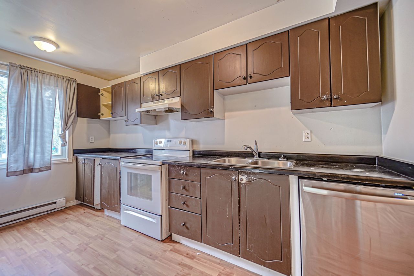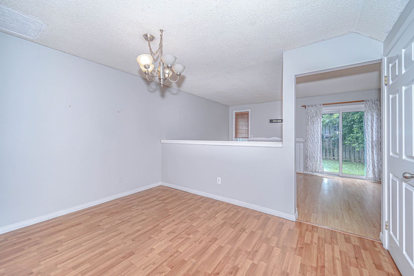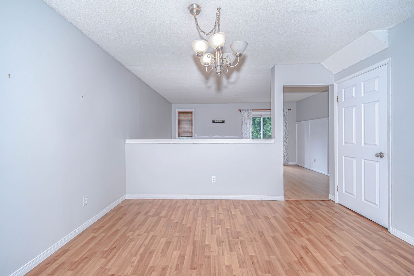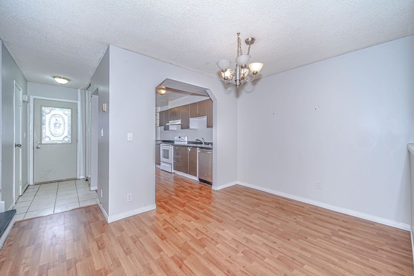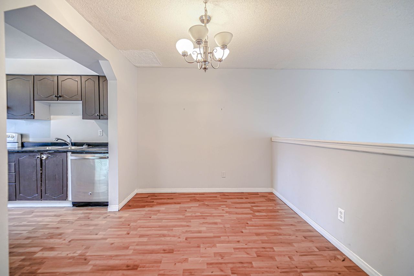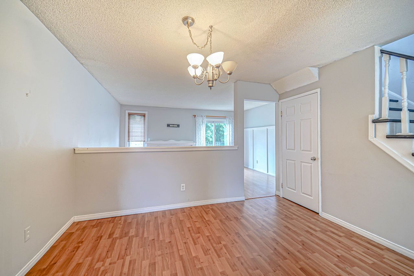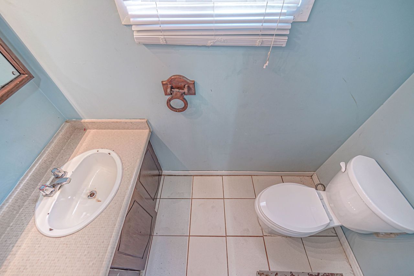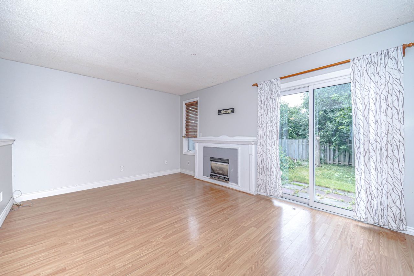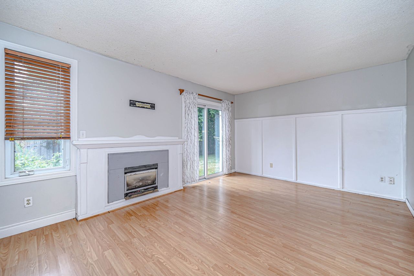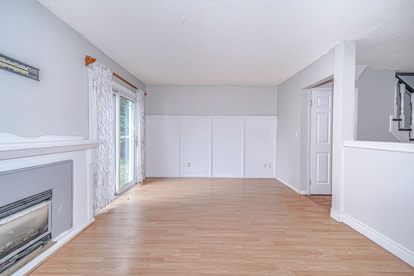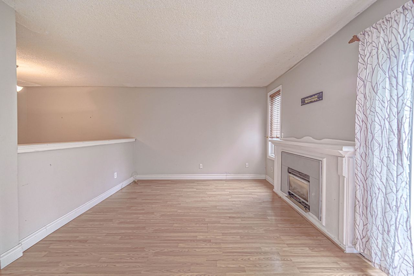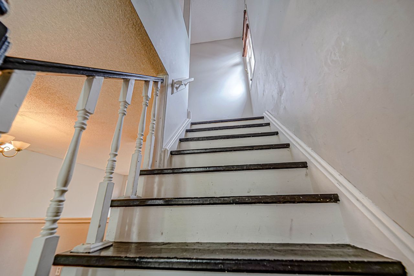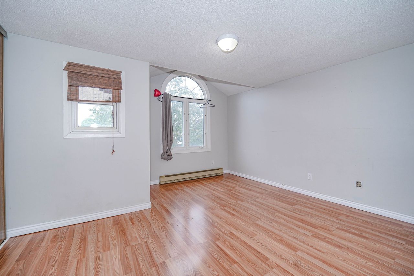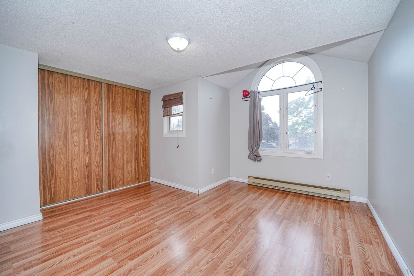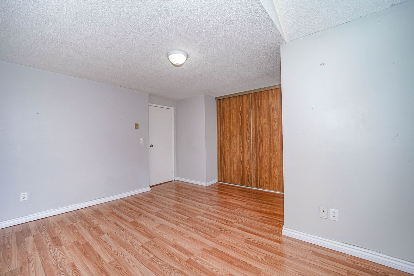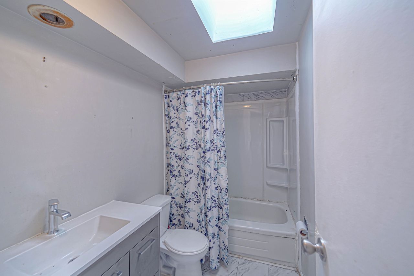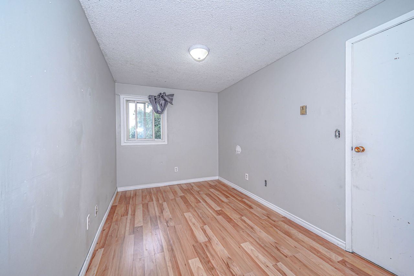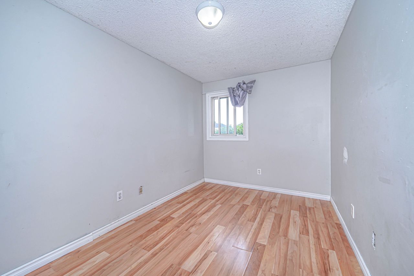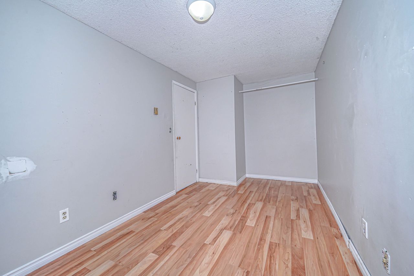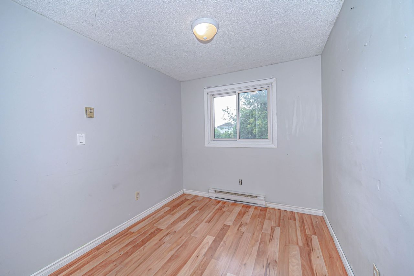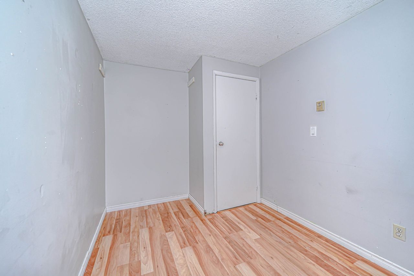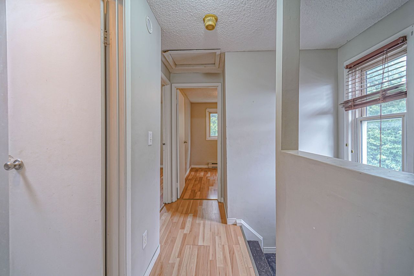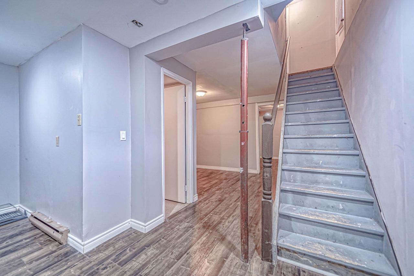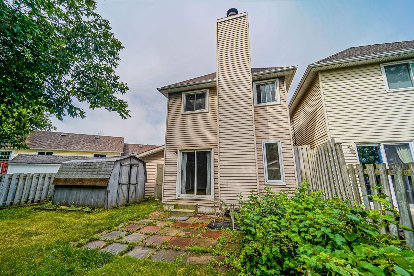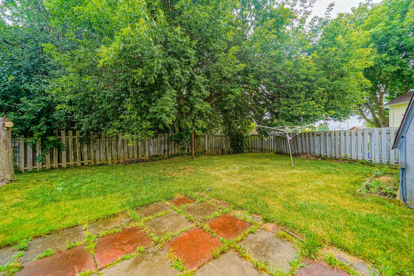- Ontario
- Oshawa
412 Pompano Crt
CAD$819,000
CAD$819,000 Asking price
412 Pompano CourtOshawa, Ontario, L1K1M9
Delisted · Terminated ·
3+134(1+3)
Listing information last updated on Sun Jan 07 2024 09:57:13 GMT-0500 (Eastern Standard Time)

Open Map
Log in to view more information
Go To LoginSummary
IDE7270702
StatusTerminated
Ownership TypeFreehold
PossessionTBA
Brokered ByCENTURY 21 LEADING EDGE REALTY INC.
TypeResidential House,Detached
Age
RoomsBed:3+1,Kitchen:1,Bath:3
Parking1 (4) Attached +3
Virtual Tour
Detail
Building
Bathroom Total3
Bedrooms Total4
Bedrooms Above Ground3
Bedrooms Below Ground1
Basement DevelopmentFinished
Basement TypeN/A (Finished)
Construction Style AttachmentDetached
Cooling TypeWall unit
Exterior FinishBrick,Vinyl siding
Fireplace PresentTrue
Heating FuelNatural gas
Heating TypeRadiant heat
Size Interior
Stories Total2
TypeHouse
Architectural Style2-Storey
FireplaceYes
Property FeaturesLibrary,Park,Place Of Worship,Public Transit,Rec./Commun.Centre,School
Rooms Above Grade9
Heat SourceGas
Heat TypeRadiant
WaterMunicipal
Land
Size Total Text19.85 FT
Acreagefalse
AmenitiesPark,Place of Worship,Public Transit,Schools
Size Irregular19.85 FT
Parking
Parking FeaturesPrivate
Surrounding
Ammenities Near ByPark,Place of Worship,Public Transit,Schools
Community FeaturesCommunity Centre
Other
Den FamilyroomYes
Internet Entire Listing DisplayYes
SewerSewer
BasementFinished
PoolNone
FireplaceY
A/CWall Unit(s)
HeatingRadiant
ExposureE
Remarks
Welcome to a Well-Maintained Detached Home on a Premium Lot in Prime North Oshawa! 3+1 Bedrooms, 3 Washrooms Home with a Finished Basement and a Separate Entrance. Basement Features a Rec Room, 1 Bedroom and a Washroom. Well Laid Out Main Floor with a Large Kitchen, Dining and a Living Room with Cozy Fireplace with Walk out to Backyard. Premium Lot with a Huge Backyard. Requires Just A Bit Of Love and Care To Make This Your Dream Home!Includes Fridge, Stove, Dishwasher, Washer, Dryer, Electric Light Fixtures, Garden Shed. Hwt Is A Rental.
The listing data is provided under copyright by the Toronto Real Estate Board.
The listing data is deemed reliable but is not guaranteed accurate by the Toronto Real Estate Board nor RealMaster.
Location
Province:
Ontario
City:
Oshawa
Community:
Samac 10.07.0100
Crossroad:
Taunton And Ritson Rd N
Room
Room
Level
Length
Width
Area
Living Room
Main
11.29
16.11
181.81
Dining Room
Main
8.86
12.27
108.69
Kitchen
Main
13.78
8.73
120.25
Primary Bedroom
Second
13.85
12.24
169.43
Bedroom 2
Second
14.96
7.87
117.80
Bedroom 3
Second
9.02
7.81
70.45
Bedroom 4
Basement
15.03
10.89
163.67
Recreation
Basement
12.20
8.46
103.31
School Info
Private SchoolsK-8 Grades Only
Sherwood Public School
633 Ormond Dr, Oshawa0.317 km
ElementaryMiddleEnglish
9-12 Grades Only
Maxwell Heights Secondary School
1100 Coldstream Dr, Oshawa0.941 km
SecondaryEnglish
K-8 Grades Only
Durham Catholic Virtual Elementary School
60 Seggar Ave, Ajax15.623 km
ElementaryMiddleEnglish
K-8 Grades Only
St. Anne Catholic School
2465 Bridle Rd, Oshawa3.032 km
ElementaryMiddleEnglish
9-12 Grades Only
Monsignor Paul Dwyer Catholic High School
700 Stevenson Rd N, Oshawa3.792 km
SecondaryEnglish
1-8 Grades Only
Jeanne Sauvé Public School
950 Coldstream Dr, Oshawa1.034 km
ElementaryMiddleFrench Immersion Program
9-12 Grades Only
R S Mclaughlin Collegiate And Vocational Institute
570 Stevenson Rd N, Oshawa4.012 km
SecondaryFrench Immersion Program
1-8 Grades Only
St. Kateri Tekakwitha Catholic School
1425 Coldstream Dr, Oshawa2.088 km
ElementaryMiddleFrench Immersion Program
9-9 Grades Only
Monsignor Paul Dwyer Catholic High School
700 Stevenson Rd N, Oshawa3.792 km
MiddleFrench Immersion Program
10-12 Grades Only
Father Leo J. Austin Catholic Secondary School
1020 Dryden Blvd, Whitby6.53 km
SecondaryFrench Immersion Program
Book Viewing
Your feedback has been submitted.
Submission Failed! Please check your input and try again or contact us

