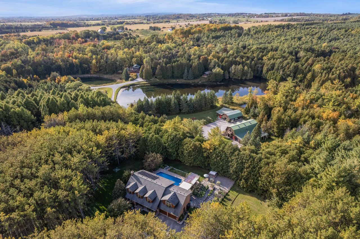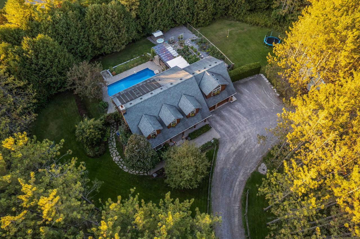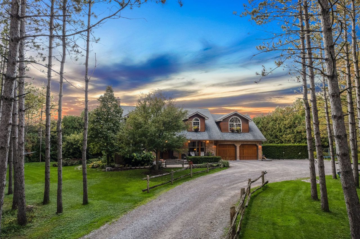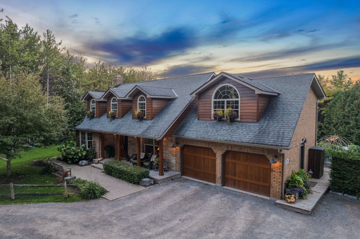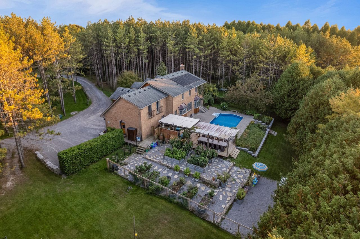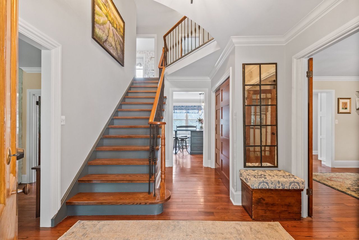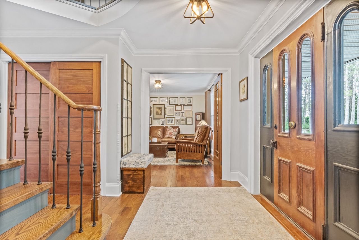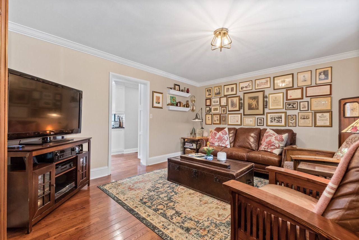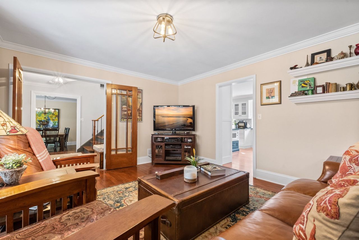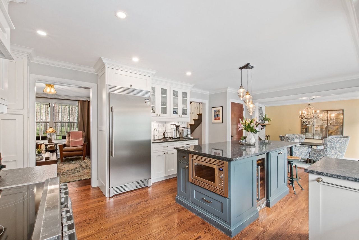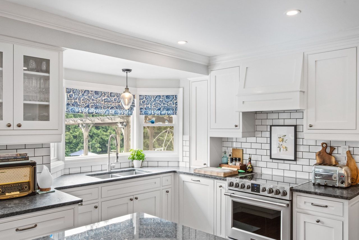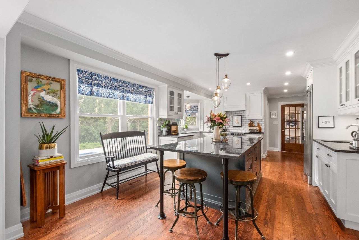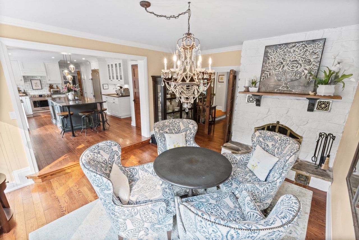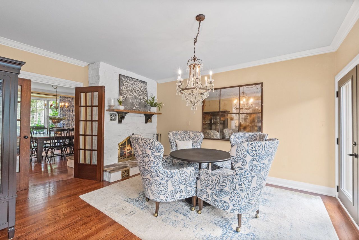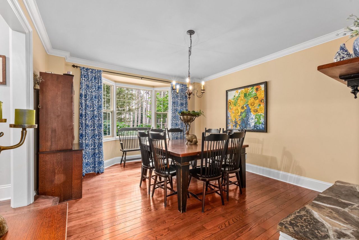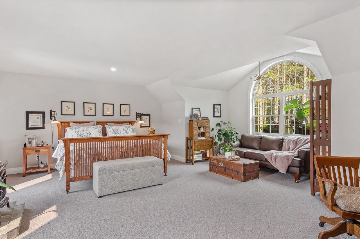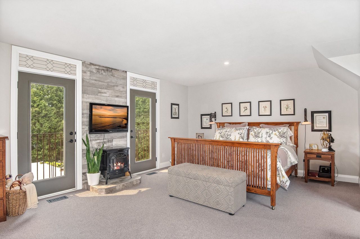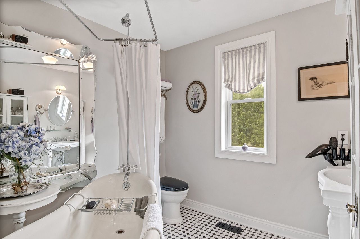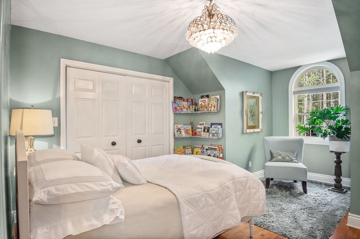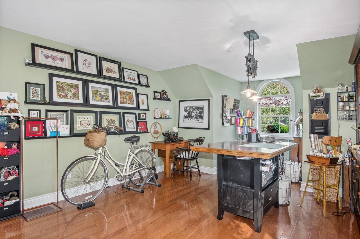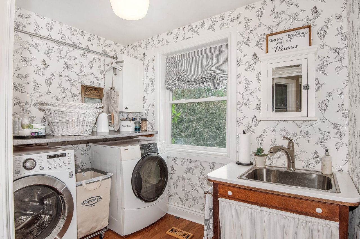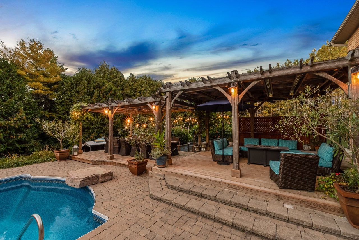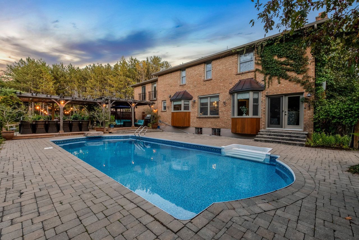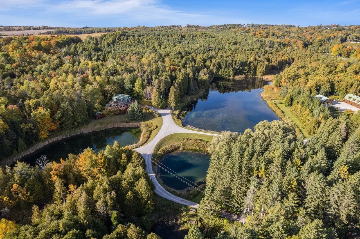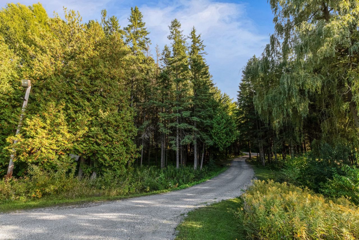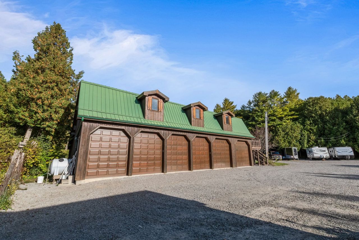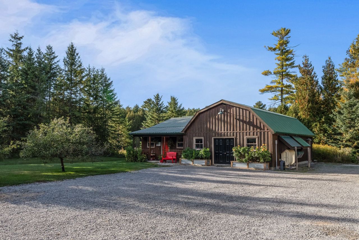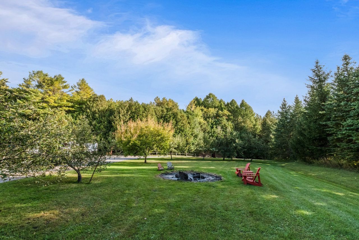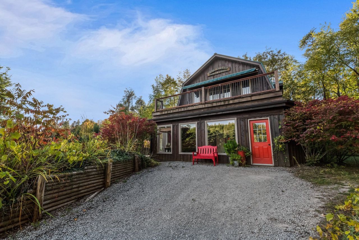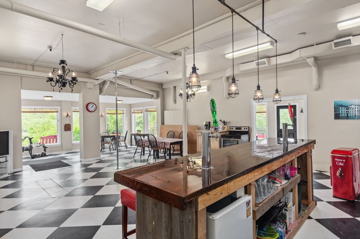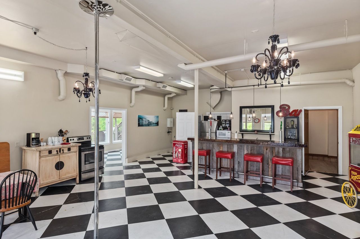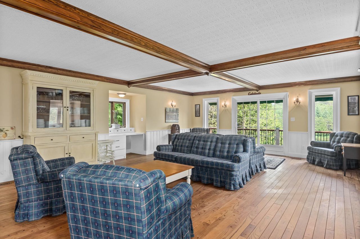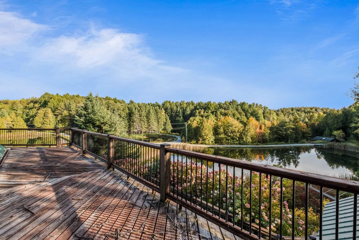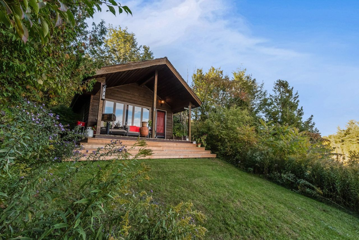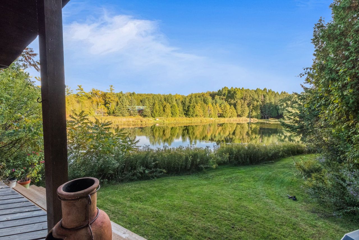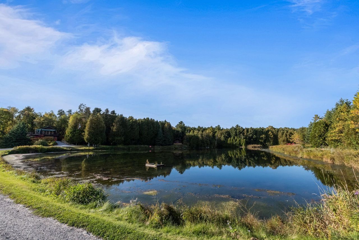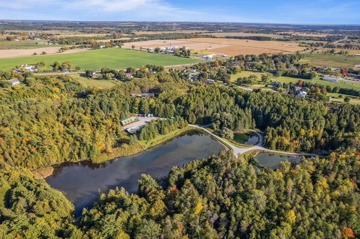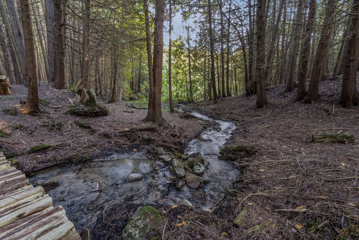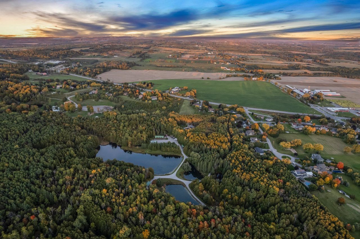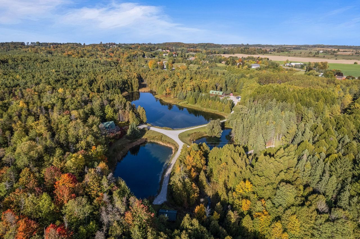- Ontario
- Oshawa
40 Hurd St
CAD$4,500,000
CAD$4,500,000 Asking price
40 Hurd StreetOshawa, Ontario, L1H0M3
Delisted · Expired ·
3312(2+10)
Listing information last updated on Fri Dec 15 2023 00:16:33 GMT-0500 (Eastern Standard Time)

Open Map
Log in to view more information
Go To LoginSummary
IDE6817828
StatusExpired
Ownership TypeFreehold
PossessionTBA
Brokered ByROYAL LEPAGE CONNECT REALTY
TypeResidential House,Detached
Age
RoomsBed:3,Kitchen:1,Bath:3
Parking2 (12) Attached +10
Virtual Tour
Detail
Building
Bathroom Total3
Bedrooms Total3
Bedrooms Above Ground3
Basement DevelopmentPartially finished
Basement TypeN/A (Partially finished)
Construction Style AttachmentDetached
Cooling TypeCentral air conditioning
Exterior FinishBrick,Stone
Fireplace PresentTrue
Heating TypeHeat Pump
Size Interior
Stories Total2
TypeHouse
Architectural Style2-Storey
FireplaceYes
Property FeaturesLake/Pond,Wooded/Treed,Ravine,River/Stream
Rooms Above Grade7
Heat SourceOther
Heat TypeHeat Pump
WaterWell
Laundry LevelUpper Level
Land
Size Total Text50 - 100 acres
Acreagetrue
SewerSeptic System
Surface WaterLake/Pond
Lot Size Range Acres50-99.99
Parking
Parking FeaturesPrivate
Other
FeaturesWooded area,Ravine
Den FamilyroomYes
Internet Entire Listing DisplayYes
SewerSeptic
BasementPartially Finished
PoolInground
FireplaceY
A/CCentral Air
HeatingHeat Pump
FurnishedNo
ExposureN
Remarks
As you enter the private gated driveway, you're greeted by towering pines that lead you to a stately 3 bedroom, 3 washroom home complete with solar heated inground pool, deck & beautiful gardens. Inside, this welcoming home offers a functional & formal layout. Spacious dining & family room share a beautiful 2 sided wood burning fireplace. Open concept kitchen w/ large centre island complete w/ built-in wine fridge - A true chefs dream and entertainers delight. Second level offers 3 large bedrooms, main bath w/clawfoot tub and second floor laundry. Large primary bedroom offers an abundance of space complete w/3pc bath. Two Juliette balconies overlook the beautifully maintained grounds. 65 acres of mixed use residential/mixed use zoning. 8 Bay barn w/upper level storage, 2 bays heated & insulated. Heated woodworking shop w/double door entrance. Main 2 storey lodge w/three 2pc washrooms, water source heat cooling, main level w/ bar/kitchenette & sunroom.Upper level offers wrap around outdoor deck overlooking pond & lounge area. Property Includes 4 ponds. Main pond w/trout. Scenic Walking Trails throughout. Oshawa Creek watershed Runs through property - The Perfect Nature Oasis!
The listing data is provided under copyright by the Toronto Real Estate Board.
The listing data is deemed reliable but is not guaranteed accurate by the Toronto Real Estate Board nor RealMaster.
Location
Province:
Ontario
City:
Oshawa
Community:
Raglan 10.07.0010
Crossroad:
Simcoe St N/Raglan Rd W
Room
Room
Level
Length
Width
Area
Living Room
Main
12.89
14.96
192.90
Dining Room
Main
13.09
13.65
178.66
Family Room
Main
12.66
15.26
193.20
Kitchen
Main
19.52
12.07
235.69
Primary Bedroom
Second
21.56
14.86
320.36
Bedroom 2
Second
13.12
16.86
221.31
Bedroom 3
Third
12.37
11.12
137.57
School Info
Private SchoolsK-8 Grades Only
Prince Albert Public School
13700 Old Simcoe Rd, Port Perry6.992 km
ElementaryMiddleEnglish
9-12 Grades Only
Port Perry High School
160 Rosa St, Port Perry9.376 km
SecondaryEnglish
K-8 Grades Only
Good Shepherd Catholic School
1650 Reach St, Port Perry10.327 km
ElementaryMiddleEnglish
9-12 Grades Only
Monsignor Paul Dwyer Catholic High School
700 Stevenson Rd N, Oshawa12.526 km
SecondaryEnglish
1-8 Grades Only
R. H. Cornish Public School
494 Queen St, Port Perry9.164 km
ElementaryMiddleFrench Immersion Program
9-12 Grades Only
Port Perry High School
160 Rosa St, Port Perry9.376 km
SecondaryFrench Immersion Program
1-8 Grades Only
St. Joseph Catholic School (uxbridge)
25 Quaker Village Dr, Uxbridge19.501 km
ElementaryMiddleFrench Immersion Program
9-9 Grades Only
Monsignor Paul Dwyer Catholic High School
700 Stevenson Rd N, Oshawa12.526 km
MiddleFrench Immersion Program
10-12 Grades Only
Father Leo J. Austin Catholic Secondary School
1020 Dryden Blvd, Whitby12.14 km
SecondaryFrench Immersion Program
Book Viewing
Your feedback has been submitted.
Submission Failed! Please check your input and try again or contact us

