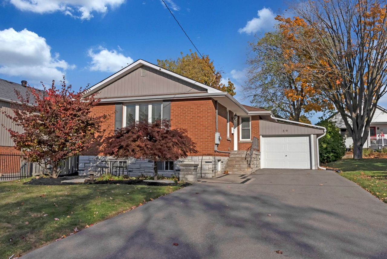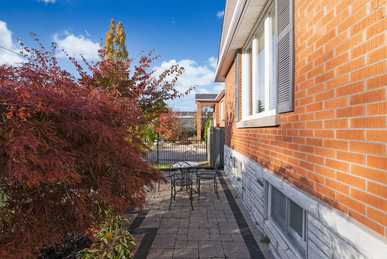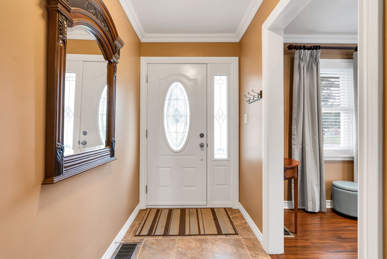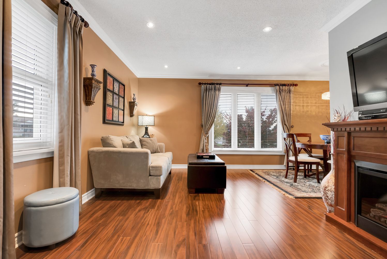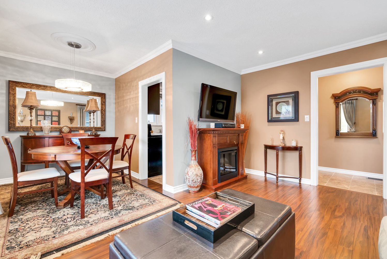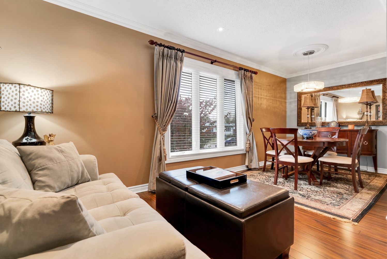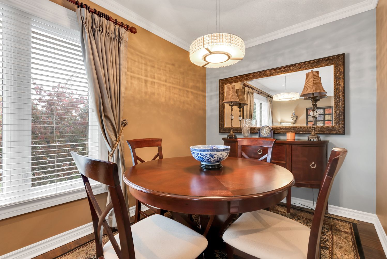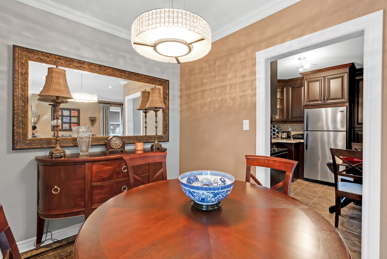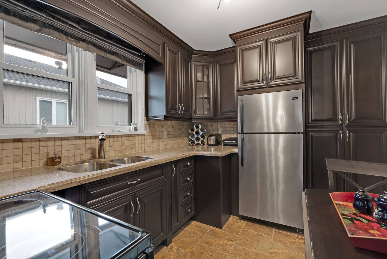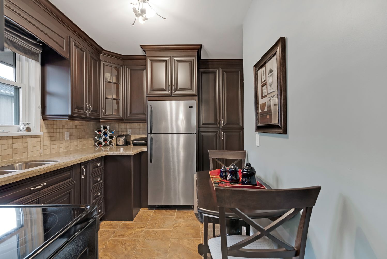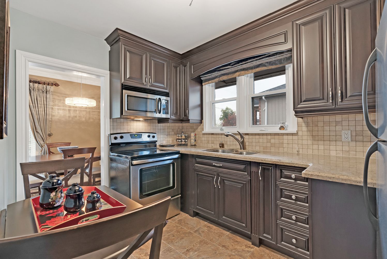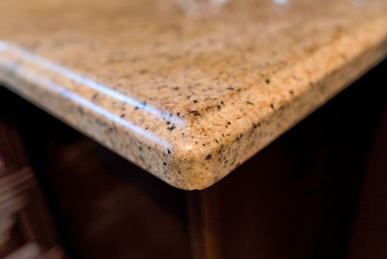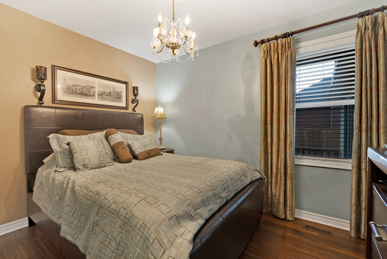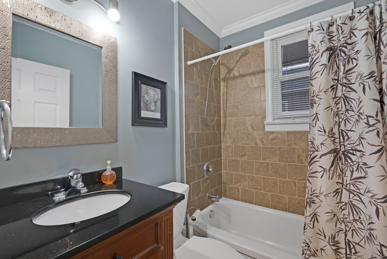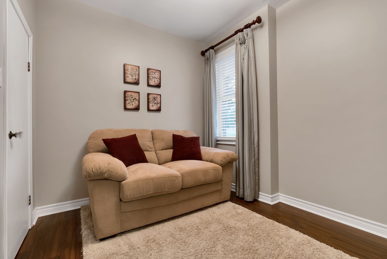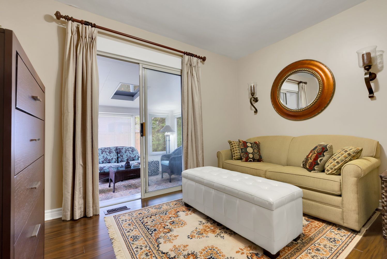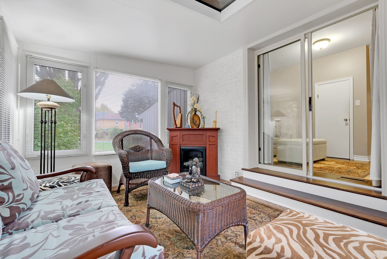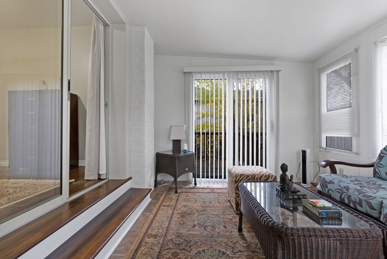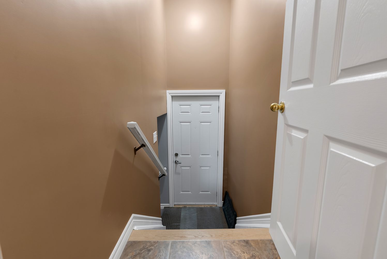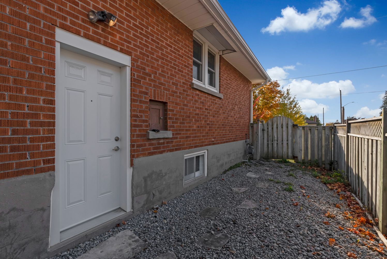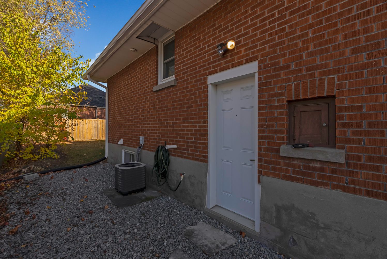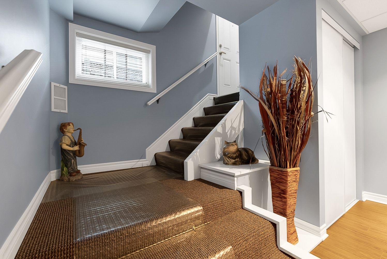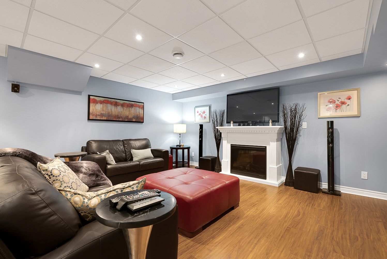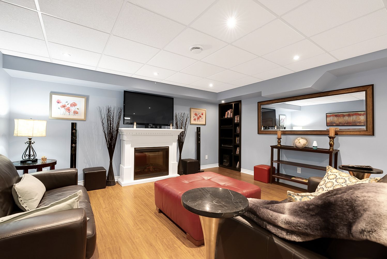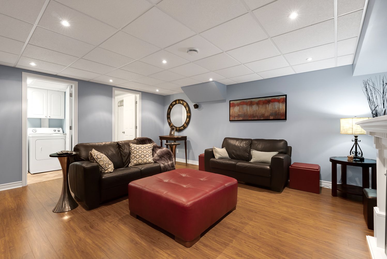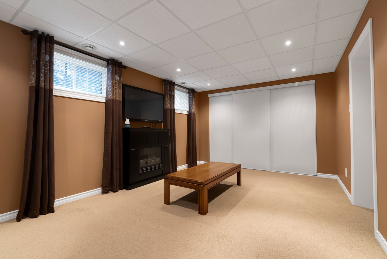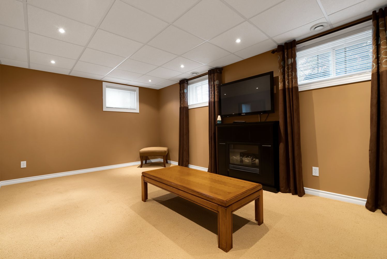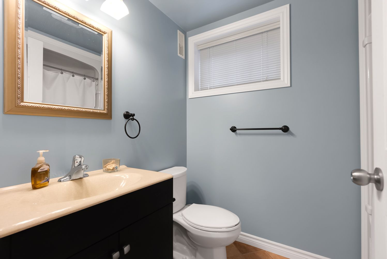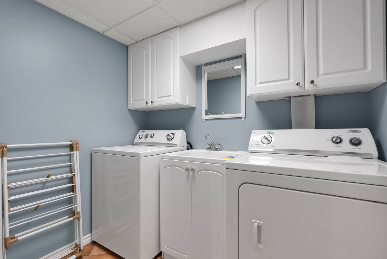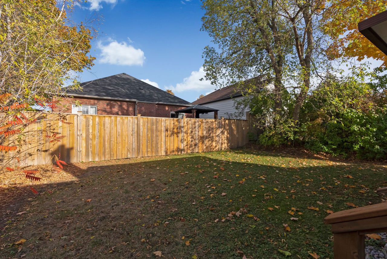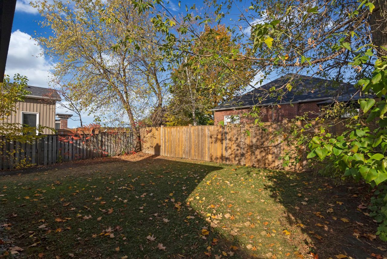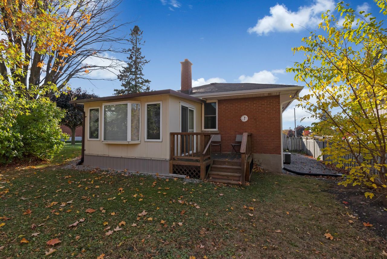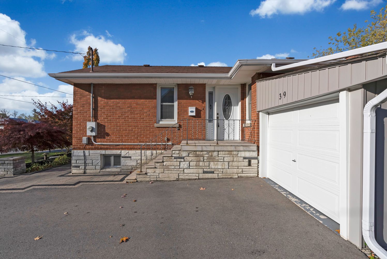- Ontario
- Oshawa
39 Eastlawn St
SoldCAD$xxx,xxx
CAD$799,990 Asking price
39 Eastlawn StreetOshawa, Ontario, L1H7J7
Sold
3+126(1+5)
Listing information last updated on Mon Dec 04 2023 16:55:44 GMT-0500 (Eastern Standard Time)

Open Map
Log in to view more information
Go To LoginSummary
IDE7289406
StatusSold
Ownership TypeFreehold
PossessionTBA
Brokered ByROYAL LEPAGE BAIRD REAL ESTATE
TypeResidential Bungalow,House,Detached
Age
Lot Size49.9 * 108.86 Feet
Land Size5432.11 ft²
RoomsBed:3+1,Kitchen:1,Bath:2
Parking1 (6) Attached +5
Virtual Tour
Detail
Building
Bathroom Total2
Bedrooms Total4
Bedrooms Above Ground3
Bedrooms Below Ground1
Architectural StyleBungalow
Basement DevelopmentFinished
Basement FeaturesSeparate entrance
Basement TypeN/A (Finished)
Construction Style AttachmentDetached
Cooling TypeCentral air conditioning
Exterior FinishBrick,Stone
Fireplace PresentFalse
Heating FuelNatural gas
Heating TypeForced air
Size Interior
Stories Total1
TypeHouse
Architectural StyleBungalow
Rooms Above Grade7
Heat SourceGas
Heat TypeForced Air
WaterMunicipal
Land
Size Total Text49.9 x 108.86 FT
Acreagefalse
Size Irregular49.9 x 108.86 FT
Parking
Parking FeaturesPrivate
Other
Internet Entire Listing DisplayYes
SewerSewer
BasementFinished,Separate Entrance
PoolNone
FireplaceN
A/CCentral Air
HeatingForced Air
ExposureE
Remarks
This Quaint 3+1 Bedroom Brick Bungalow Is Located In A Mature Family Friendly Neighbourhood And Is Close To All Amenities. Stunningly Updated Kitchen With Custom Cabinetry, Granite Countertops & Stainless Steel Appliances.
Beautiful Bamboo Hardwood Flooring Flows Throughout The Living & Dining Rooms And Main Floor Bedrooms. Separate Side Entrance Leads To Fully Finished Basement With 4th Bedroom, 3pc Bath & Huge Rec Room With Electric Fireplace. Large Sunroom Featuring A Skylight With A Walkout To The Private Back Yard. Extra Long Driveway With No Sidewalk Offering Parking For 5 Vehicles.Custom Light Fixtures Throughout. Crown Moulding In Living & Dining Room. Interlock Landscaping Along The Front Patio. 50’ Foot Wide Lot & Setback Far From The Road. Public Transit, Parks & Shopping Within Walking Distance.
The listing data is provided under copyright by the Toronto Real Estate Board.
The listing data is deemed reliable but is not guaranteed accurate by the Toronto Real Estate Board nor RealMaster.
Location
Province:
Ontario
City:
Oshawa
Community:
Donevan 10.07.0190
Crossroad:
King St and Eastlawn St
Room
Room
Level
Length
Width
Area
Kitchen
Main
10.83
7.55
81.70
Living Room
Main
14.76
11.15
164.69
Dining Room
Main
8.20
7.55
61.89
Primary Bedroom
Main
11.48
10.83
124.32
Bedroom 2
Main
11.48
10.83
124.32
Bedroom 3
Main
10.50
8.53
89.56
Sunroom
Main
12.80
9.19
117.54
Bedroom 4
Lower
16.40
7.55
123.78
Recreation
Lower
16.73
15.42
258.01
Laundry
Lower
7.22
5.58
40.26
School Info
Private SchoolsK-8 Grades Only
Forest View Public School
285 Grandview St, Oshawa0.841 km
ElementaryMiddleEnglish
9-12 Grades Only
Eastdale Collegiate And Vocational Institute
265 Harmony Rd N, Oshawa1.933 km
SecondaryEnglish
K-6 Grades Only
St. John Xxiii Catholic School
195 Athabasca St, Oshawa0.479 km
ElementaryEnglish
7-8 Grades Only
Monsignor John Pereyma Catholic Secondary School
316 Conant St, Oshawa3.644 km
MiddleEnglish
9-12 Grades Only
Monsignor John Pereyma Catholic Secondary School
316 Conant St, Oshawa3.644 km
SecondaryEnglish
1-8 Grades Only
David Bouchard Public School
460 Wilson Rd S, Oshawa2.505 km
ElementaryMiddleFrench Immersion Program
9-12 Grades Only
R S Mclaughlin Collegiate And Vocational Institute
570 Stevenson Rd N, Oshawa6.038 km
SecondaryFrench Immersion Program
1-8 Grades Only
St. Thomas Aquinas Catholic School
400 Pacific Ave, Oshawa5.139 km
ElementaryMiddleFrench Immersion Program
10-12 Grades Only
Father Leo J. Austin Catholic Secondary School
1020 Dryden Blvd, Whitby9.883 km
SecondaryFrench Immersion Program
Book Viewing
Your feedback has been submitted.
Submission Failed! Please check your input and try again or contact us

