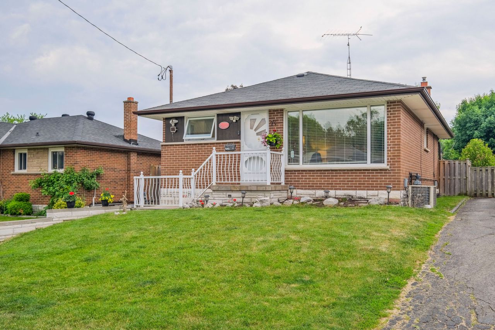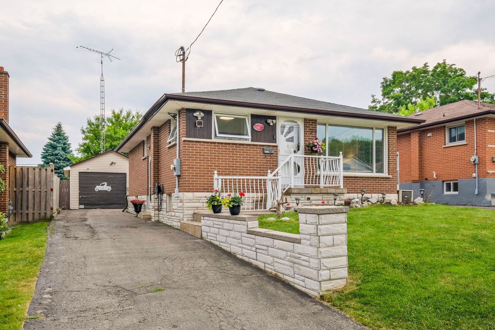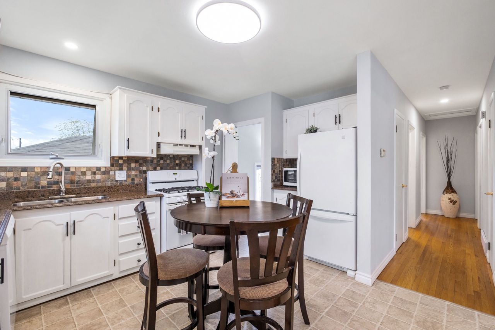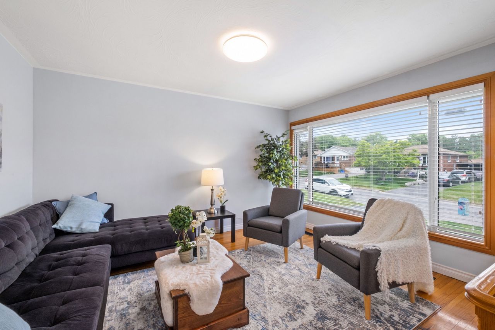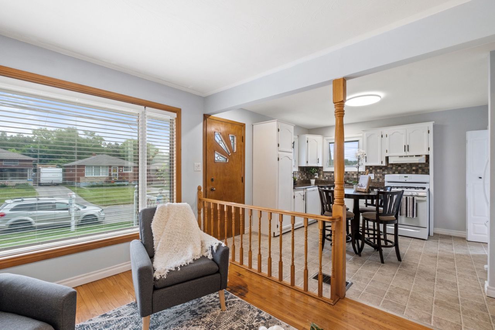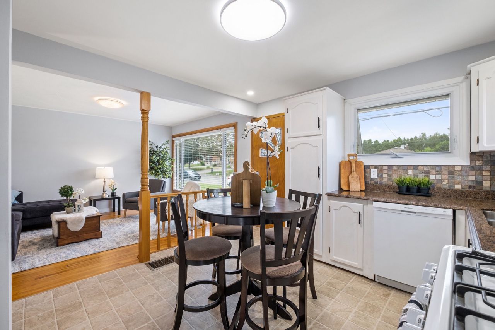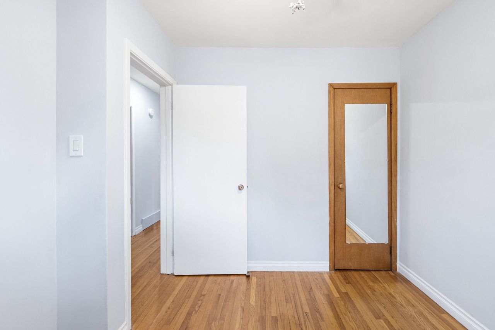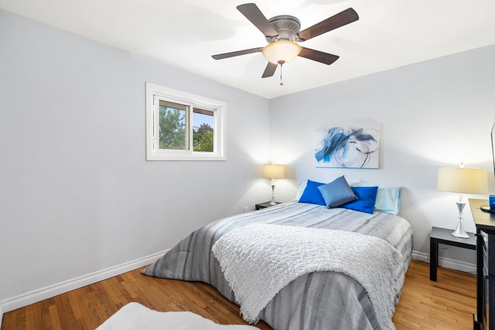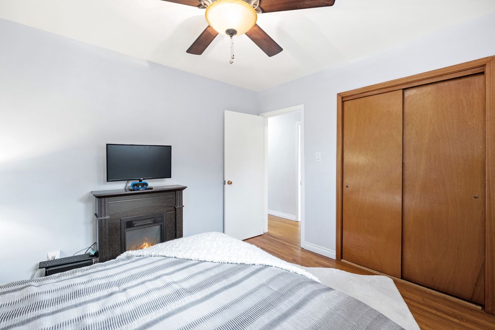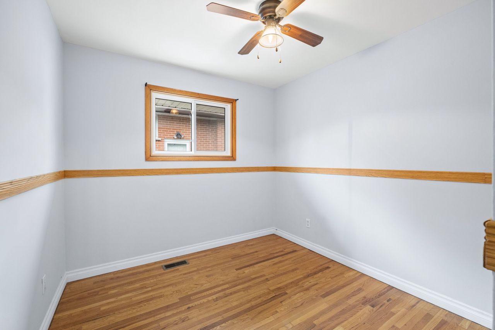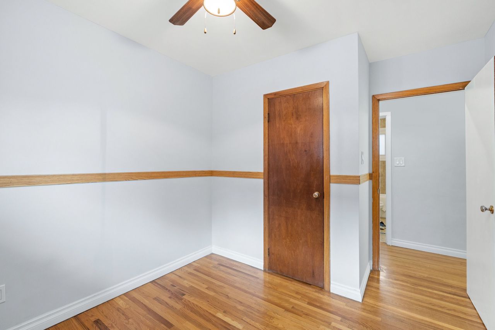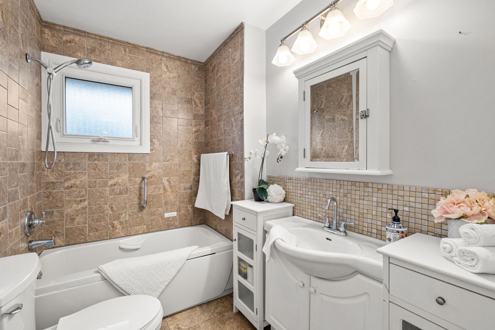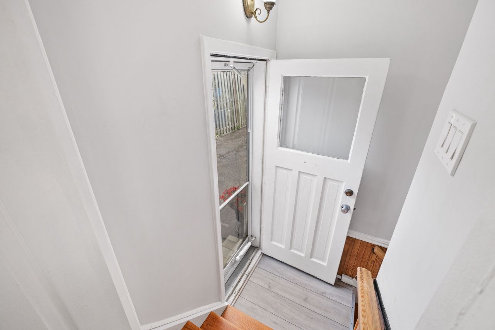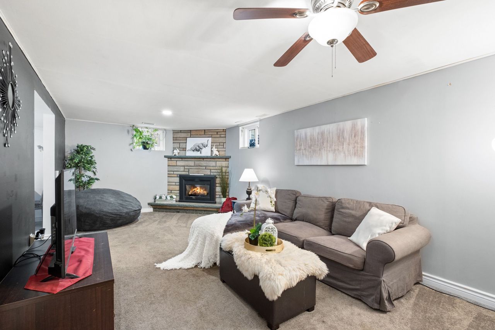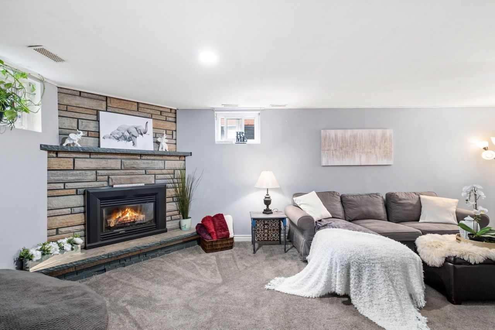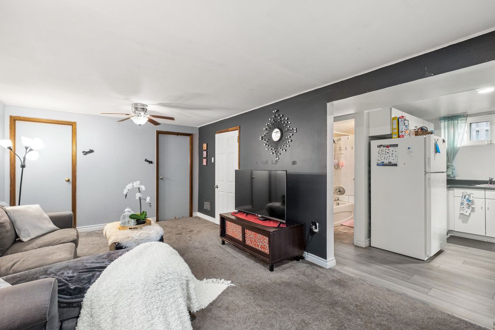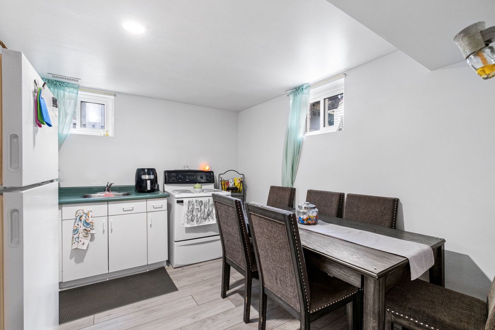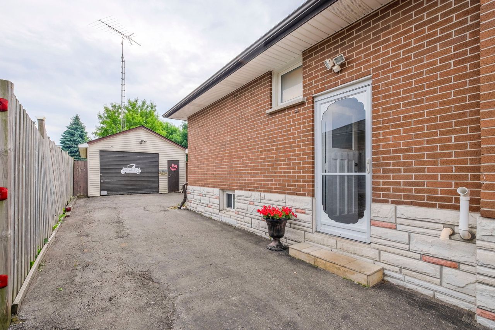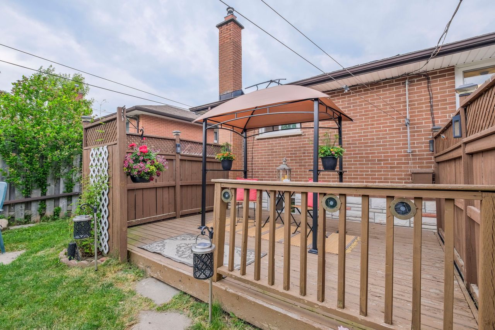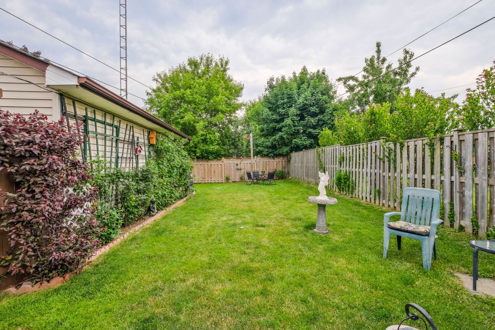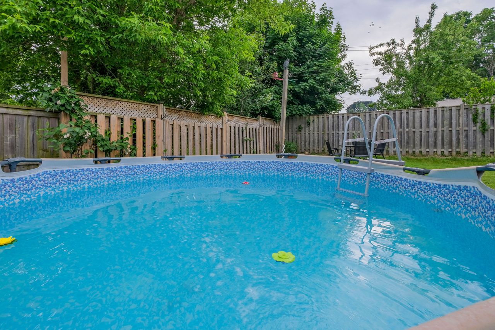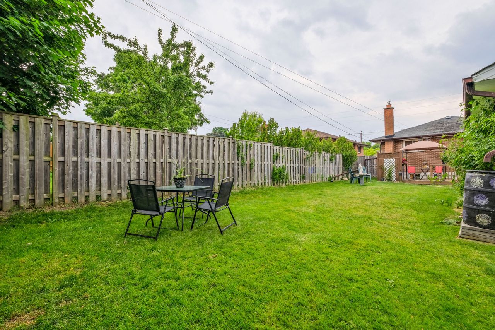- Ontario
- Oshawa
385 Conant St
SoldCAD$xxx,xxx
CAD$729,000 Asking price
385 Conant StreetOshawa, Ontario, L1H3S8
Sold
3+127(2+5)
Listing information last updated on Fri Jun 16 2023 16:46:10 GMT-0400 (Eastern Daylight Time)

Open Map
Log in to view more information
Go To LoginSummary
IDE6128480
StatusSold
Ownership TypeFreehold
Possession30/60 or TBA
Brokered ByCENTURY 21 INNOVATIVE REALTY INC.
TypeResidential Bungalow,House,Detached
Age
Lot Size40.04 * 125.06 Feet
Land Size5007.4 ft²
RoomsBed:3+1,Kitchen:2,Bath:2
Parking2 (7) Detached +5
Detail
Building
Bathroom Total2
Bedrooms Total4
Bedrooms Above Ground3
Bedrooms Below Ground1
Architectural StyleBungalow
Basement DevelopmentFinished
Basement FeaturesSeparate entrance
Basement TypeN/A (Finished)
Construction Style AttachmentDetached
Cooling TypeCentral air conditioning
Exterior FinishBrick
Fireplace PresentTrue
Heating FuelNatural gas
Heating TypeForced air
Size Interior
Stories Total1
TypeHouse
Architectural StyleBungalow
FireplaceYes
Rooms Above Grade5
Heat SourceGas
Heat TypeForced Air
WaterMunicipal
Laundry LevelLower Level
Land
Size Total Text40.04 x 125.06 FT
Acreagefalse
Size Irregular40.04 x 125.06 FT
Lot Size Range Acres< .50
Parking
Parking FeaturesPrivate
Other
Internet Entire Listing DisplayYes
SewerSewer
BasementFinished,Separate Entrance
PoolAbove Ground
FireplaceY
A/CCentral Air
HeatingForced Air
ExposureN
Remarks
This lovely all brick bungalow is located in a mature very well maintained neighbourhood. The home features an in-law suite in the basement. 3+1 bedrooms, 2 baths and 2 kitchens which gives the new homeowner some options. This is a perfect starter home, or for downsizing. Open concept main floor, Eat in kitchen with lots of cupboard space. Original hardwood flooring on the main floor would be gorgeous refinished. This home features a Custom Built Oversized Garage/workshop, with Separate 100 Amp Service, Fully Insulated. The backyard is a gardeners dream, Fully fenced with Beautiful perennial gardens. Extra long driveway and no sidewalks to shovel.Close to schools, parks and shopping. Minutes to 401 & GO. There is currently a tenant and she is willing to stay and will pay one year rent in advance. Above ground kid's pool can be removed upon the buyer’s request before the closing.
The listing data is provided under copyright by the Toronto Real Estate Board.
The listing data is deemed reliable but is not guaranteed accurate by the Toronto Real Estate Board nor RealMaster.
Location
Province:
Ontario
City:
Oshawa
Community:
Lakeview 10.07.0140
Crossroad:
Ritson Rd S / Conant St
Room
Room
Level
Length
Width
Area
Living
Ground
13.58
11.48
155.97
Kitchen
Ground
13.52
8.40
113.53
Br
Ground
11.48
9.91
113.77
2nd Br
Ground
9.94
9.02
89.69
3rd Br
Ground
9.09
8.99
81.70
Living
Bsmt
21.88
11.19
244.82
Br
Bsmt
11.42
10.70
122.11
Kitchen
Bsmt
11.09
10.10
112.06
School Info
Private SchoolsK-8 Grades Only
Bobby Orr Public School
7 Waterloo St, Oshawa0.781 km
ElementaryMiddleEnglish
9-12 Grades Only
G L Roberts Collegiate And Vocational Institute
399 Chaleur Ave, Oshawa2.267 km
SecondaryEnglish
K-6 Grades Only
Monsignor Philip Coffey Catholic School
1324 Oxford St, Oshawa2.322 km
ElementaryEnglish
7-8 Grades Only
Monsignor John Pereyma Catholic Secondary School
316 Conant St, Oshawa0.237 km
MiddleEnglish
9-12 Grades Only
Monsignor John Pereyma Catholic Secondary School
316 Conant St, Oshawa0.237 km
SecondaryEnglish
1-8 Grades Only
David Bouchard Public School
460 Wilson Rd S, Oshawa1.105 km
ElementaryMiddleFrench Immersion Program
9-12 Grades Only
R S Mclaughlin Collegiate And Vocational Institute
570 Stevenson Rd N, Oshawa5.07 km
SecondaryFrench Immersion Program
1-8 Grades Only
St. Thomas Aquinas Catholic School
400 Pacific Ave, Oshawa2.506 km
ElementaryMiddleFrench Immersion Program
10-12 Grades Only
Father Leo J. Austin Catholic Secondary School
1020 Dryden Blvd, Whitby8.577 km
SecondaryFrench Immersion Program
Book Viewing
Your feedback has been submitted.
Submission Failed! Please check your input and try again or contact us

