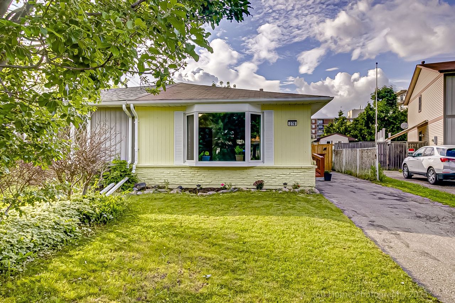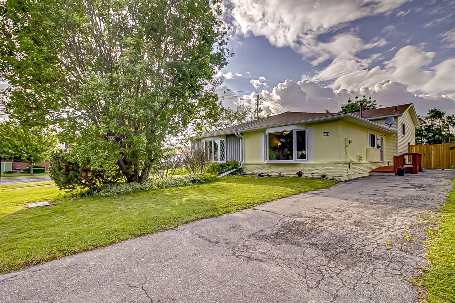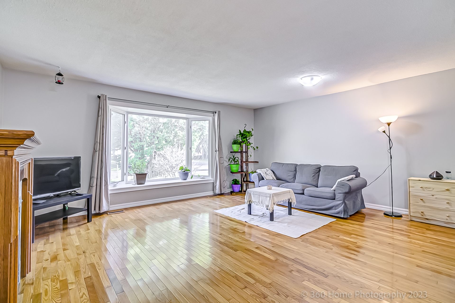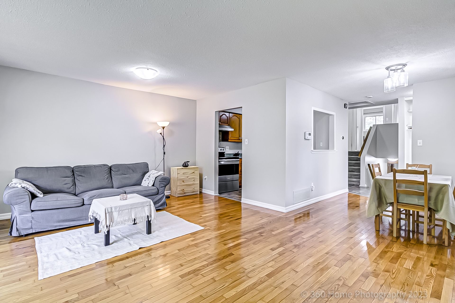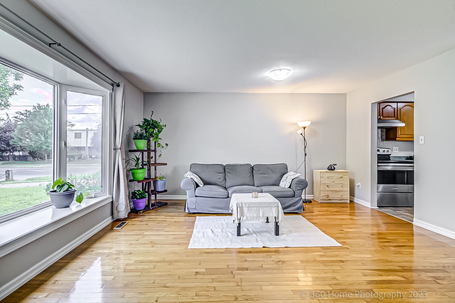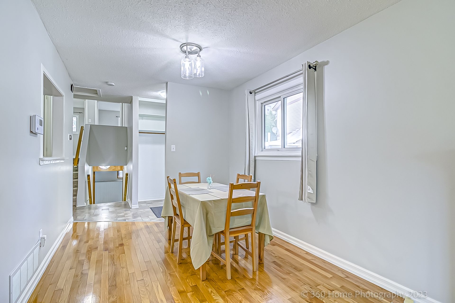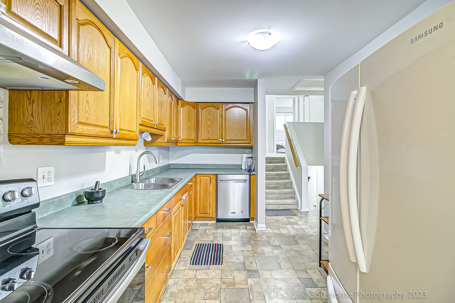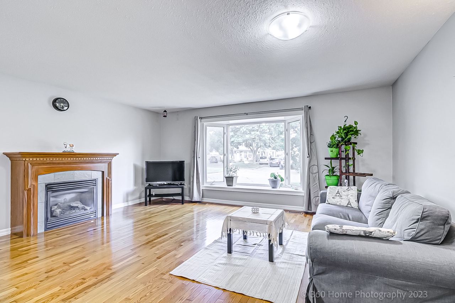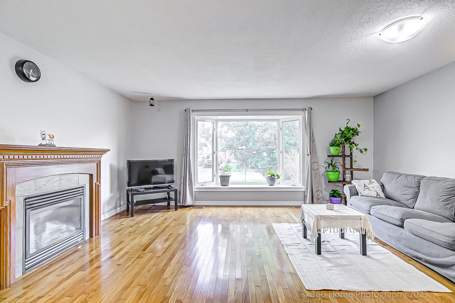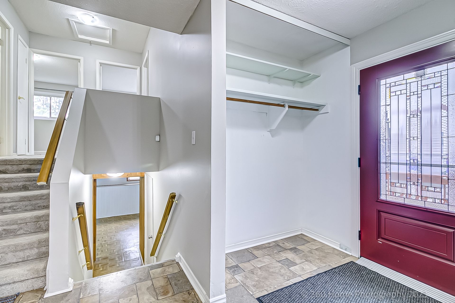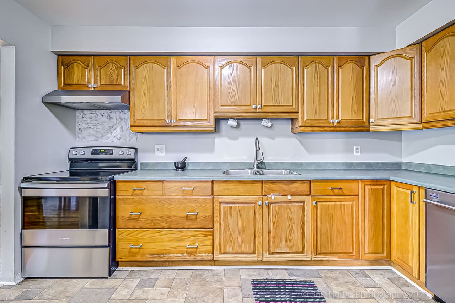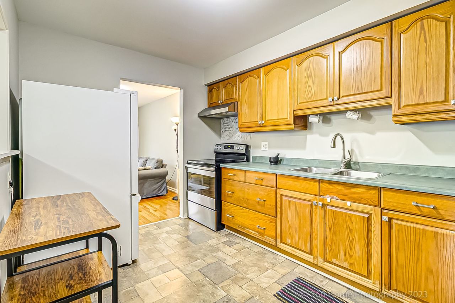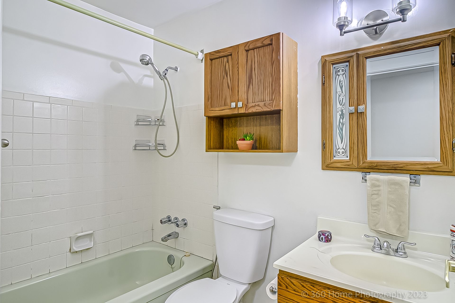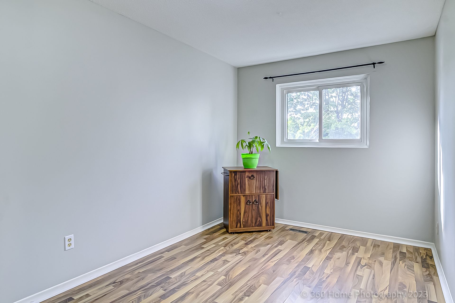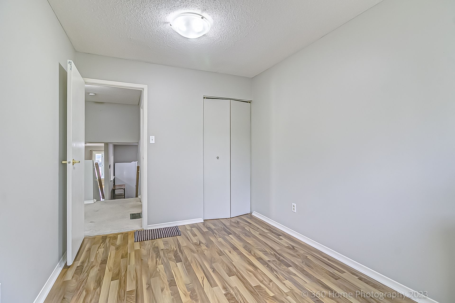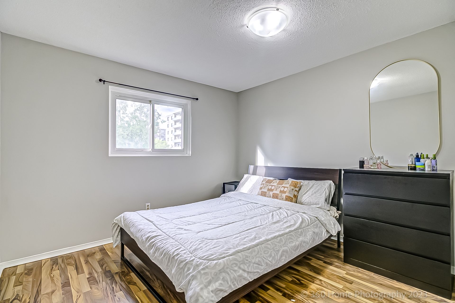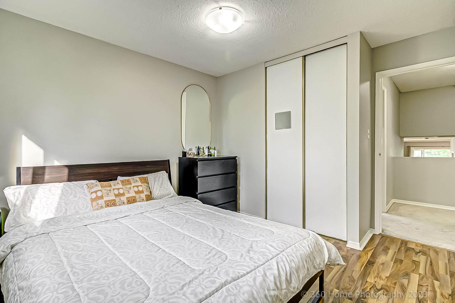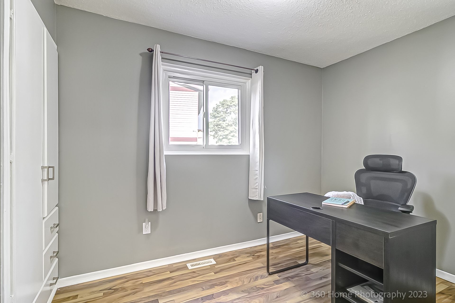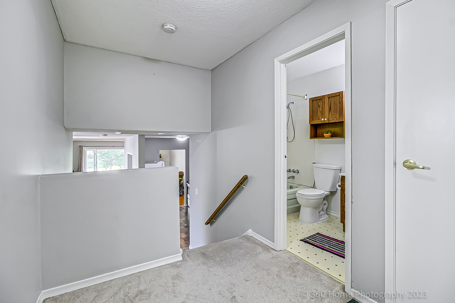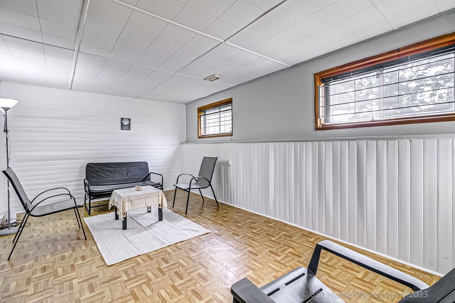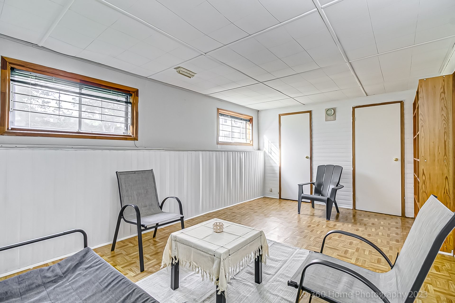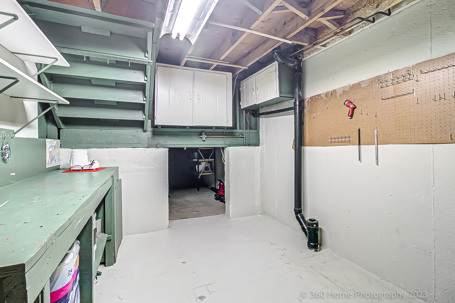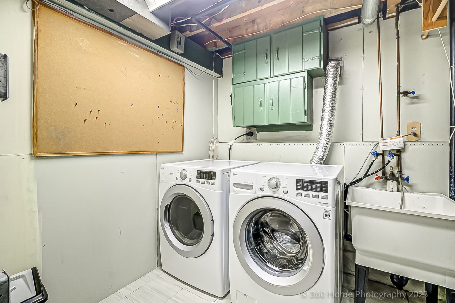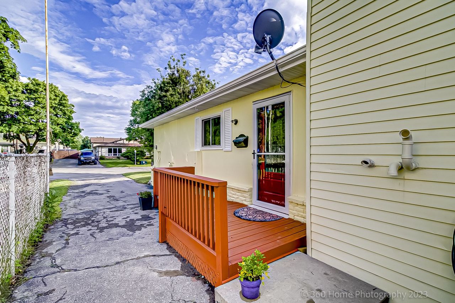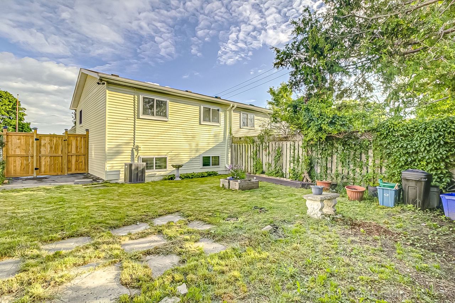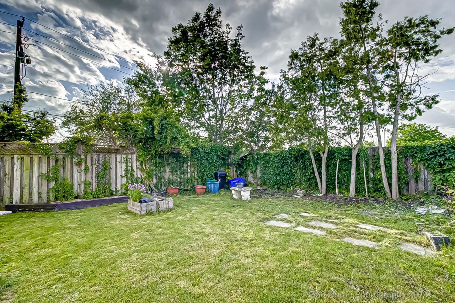- Ontario
- Oshawa
376 Calvert Crt
CAD$2,900
CAD$2,900 Asking price
376 Calvert CourtOshawa, Ontario, L1J6X7
Delisted · Suspended ·
314(0+4)
Listing information last updated on Sun Jul 02 2023 14:34:20 GMT-0400 (Eastern Daylight Time)

Open Map
Log in to view more information
Go To LoginSummary
IDE6171816
StatusSuspended
Ownership TypeFreehold
Brokered ByCENTURY 21 PEOPLE`S CHOICE REALTY INC.
TypeResidential House,Semi-Detached
Age
RoomsBed:3,Kitchen:1,Bath:1
Detail
Building
Bathroom Total1
Bedrooms Total3
Bedrooms Above Ground3
Basement TypePartial
Construction Style AttachmentSemi-detached
Cooling TypeCentral air conditioning
Exterior FinishAluminum siding
Fireplace PresentFalse
Heating FuelNatural gas
Heating TypeForced air
Size Interior
Stories Total1.5
TypeHouse
Architectural Style1 1/2 Storey
Private EntranceYes
Property FeaturesFenced Yard,Public Transit,Park
Rooms Above Grade6
Heat SourceGas
Heat TypeForced Air
WaterMunicipal
Laundry LevelLower Level
Land
Acreagefalse
AmenitiesPark,Public Transit
Lot Size Range Acres< .50
Parking
Parking FeaturesPrivate
Surrounding
Ammenities Near ByPark,Public Transit
Other
Den FamilyroomYes
Deposit Requiredtrue
Employment LetterYes
Internet Entire Listing DisplayYes
Laundry FeaturesEnsuite
Payment FrequencyMonthly
Payment MethodCheque
References RequiredYes
SewerSewer
Credit CheckYes
BasementPartial Basement,Crawl Space
PoolNone
FireplaceN
A/CCentral Air
HeatingForced Air
FurnishedUnfurnished
ExposureN
Remarks
A solid 3 level Backsplit house On A Premium 32 Feet By 117 Feet Lot. Features Includes 3 Generous Sized Bedrooms, Family Size Kitchen, Open Concept Living And Dining Rooms. Great Family Home. lots of Storage Area. Large Rec Room In Partly Finished Lower Level. fully Fenced back Yard. Private Driveway with 4 Parking Spaces. Walking Distance To Public Transit, Park, Shopping & School ,close to 401. Available for immediate occupancy
The listing data is provided under copyright by the Toronto Real Estate Board.
The listing data is deemed reliable but is not guaranteed accurate by the Toronto Real Estate Board nor RealMaster.
Location
Province:
Ontario
City:
Oshawa
Community:
Lakeview 10.07.0140
Crossroad:
Wentworth & Oxford
Room
Room
Level
Length
Width
Area
Living
Main
17.88
15.26
272.78
Hardwood Floor Bay Window
Dining
Main
8.83
6.89
60.81
Hardwood Floor
Kitchen
Main
12.83
8.66
111.11
B/I Dishwasher
Prim Bdrm
Upper
10.99
10.37
113.95
Double Closet
2nd Br
Upper
12.57
8.66
108.84
Closet
3rd Br
Upper
10.17
7.22
73.41
Closet
Rec
Lower
17.45
11.22
195.84
Double Closet
Workshop
Lower
11.35
9.02
102.42
School Info
Private SchoolsK-8 Grades Only
Dr C.F. Cannon Public School
1196 Cedar St, Oshawa0.36 km
ElementaryMiddleEnglish
9-12 Grades Only
G L Roberts Collegiate And Vocational Institute
399 Chaleur Ave, Oshawa1.023 km
SecondaryEnglish
K-6 Grades Only
Monsignor Philip Coffey Catholic School
1324 Oxford St, Oshawa0.767 km
ElementaryEnglish
7-8 Grades Only
Monsignor John Pereyma Catholic Secondary School
316 Conant St, Oshawa1.518 km
MiddleEnglish
9-12 Grades Only
Monsignor John Pereyma Catholic Secondary School
316 Conant St, Oshawa1.518 km
SecondaryEnglish
1-8 Grades Only
David Bouchard Public School
460 Wilson Rd S, Oshawa2.714 km
ElementaryMiddleFrench Immersion Program
9-12 Grades Only
R S Mclaughlin Collegiate And Vocational Institute
570 Stevenson Rd N, Oshawa5.286 km
SecondaryFrench Immersion Program
1-8 Grades Only
St. Thomas Aquinas Catholic School
400 Pacific Ave, Oshawa2.16 km
ElementaryMiddleFrench Immersion Program
10-12 Grades Only
Father Leo J. Austin Catholic Secondary School
1020 Dryden Blvd, Whitby8.276 km
SecondaryFrench Immersion Program

