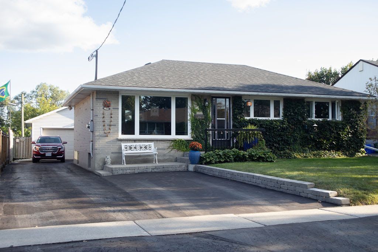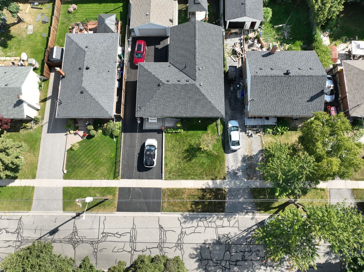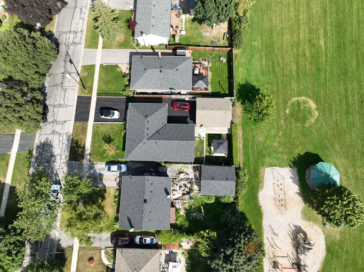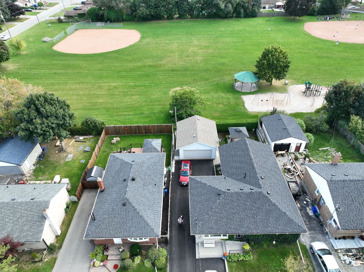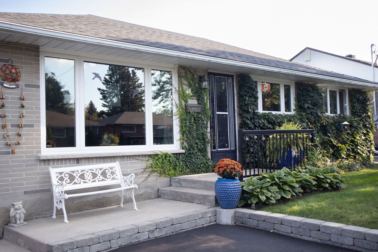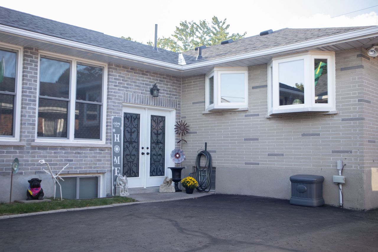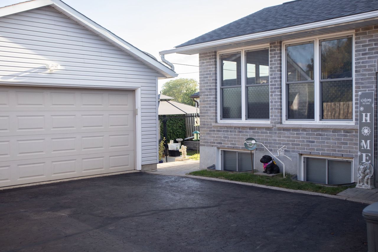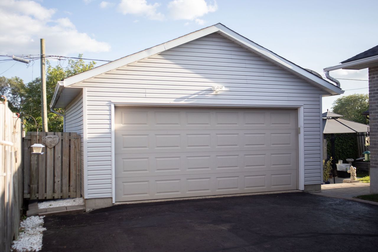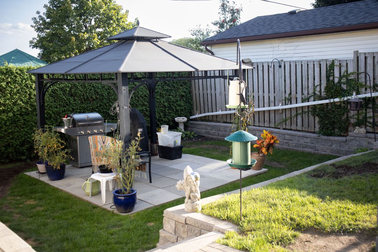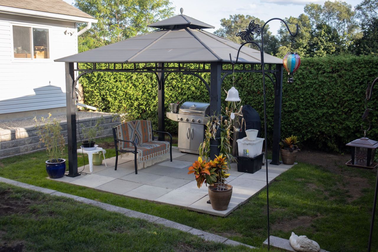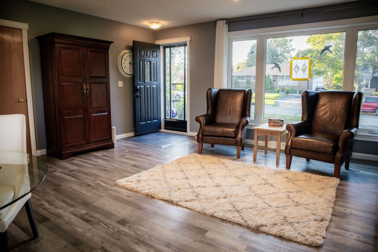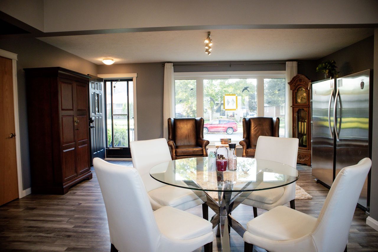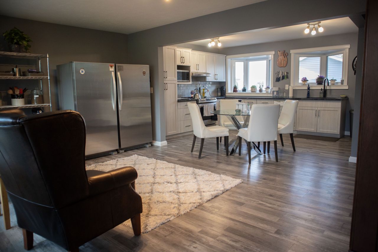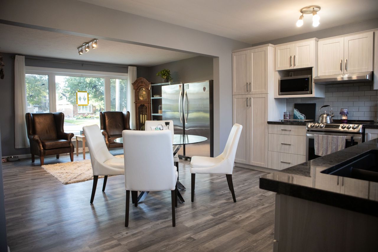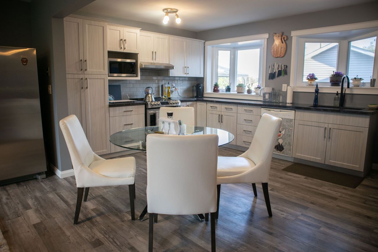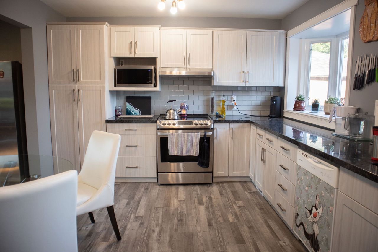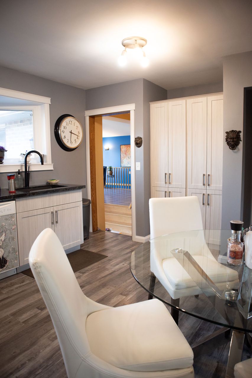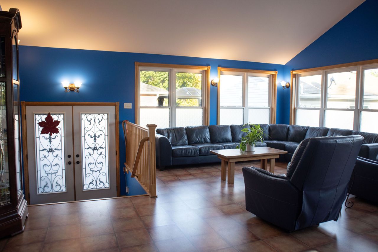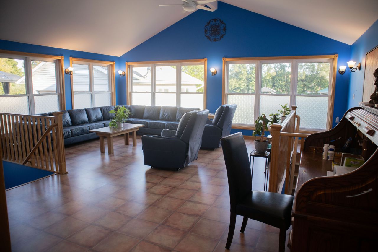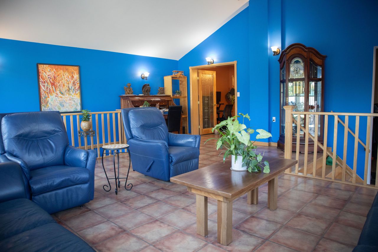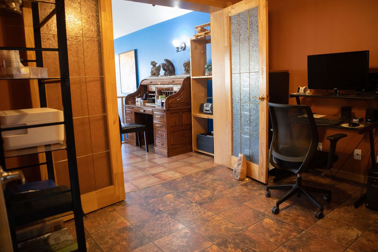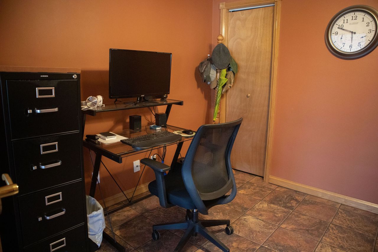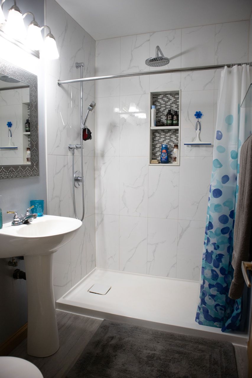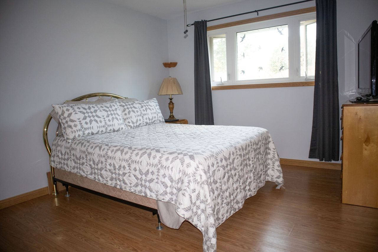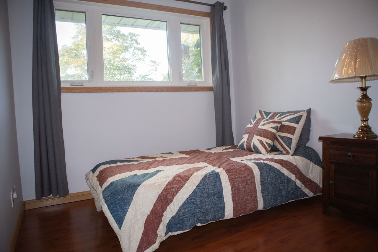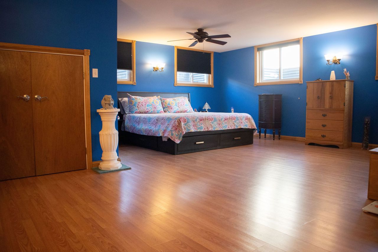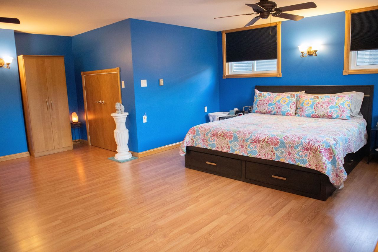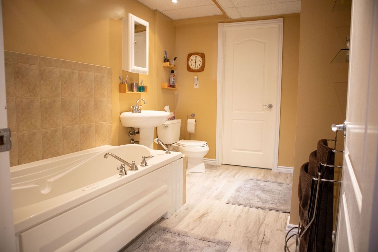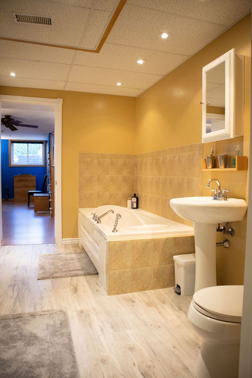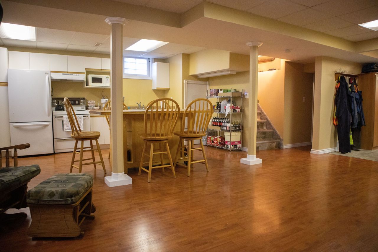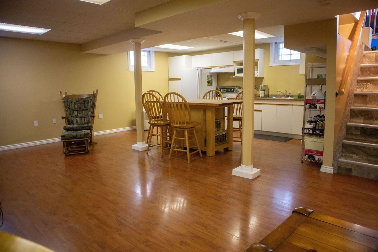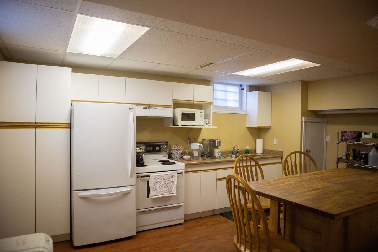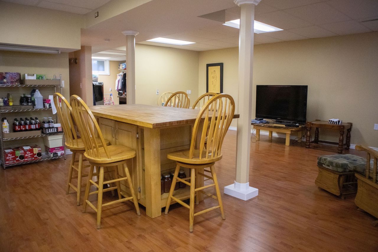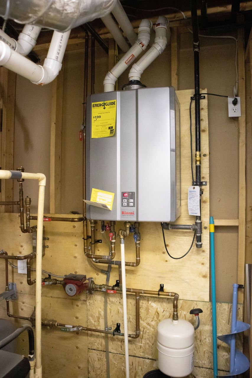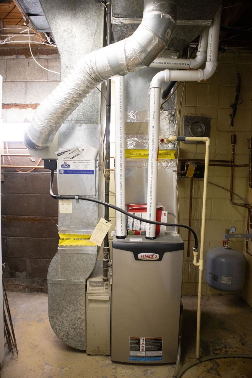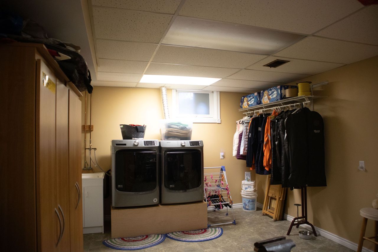- Ontario
- Oshawa
373 Welland Ave
CAD$849,900
CAD$849,900 Asking price
373 Welland AvenueOshawa, Ontario, L1J3C7
Delisted · Expired ·
2+127(2+5)
Listing information last updated on Fri Dec 01 2023 00:20:56 GMT-0500 (Eastern Standard Time)

Open Map
Log in to view more information
Go To LoginSummary
IDE7042398
StatusExpired
Ownership TypeFreehold
PossessionT.B.A.
Brokered ByRIGHT AT HOME REALTY
TypeResidential Bungalow,House,Detached
Age
Lot Size55.05 * 110.1 Feet
Land Size6061 ft²
RoomsBed:2+1,Kitchen:2,Bath:2
Parking2 (7) Detached +5
Detail
Building
Bathroom Total2
Bedrooms Total3
Bedrooms Above Ground2
Bedrooms Below Ground1
Architectural StyleBungalow
Basement FeaturesApartment in basement
Basement TypeN/A
Construction Style AttachmentDetached
Cooling TypeCentral air conditioning
Exterior FinishBrick,Vinyl siding
Fireplace PresentFalse
Heating FuelNatural gas
Heating TypeForced air
Size Interior
Stories Total1
TypeHouse
Architectural StyleBungalow
Rooms Above Grade6
Heat SourceGas
Heat TypeForced Air
WaterMunicipal
Laundry LevelLower Level
Sewer YNAYes
Water YNAYes
Telephone YNAYes
Land
Size Total Text55.05 x 110.1 FT
Acreagefalse
Size Irregular55.05 x 110.1 FT
Parking
Parking FeaturesPrivate Double
Utilities
Electric YNAYes
Other
Den FamilyroomYes
Internet Entire Listing DisplayYes
SewerSewer
BasementApartment
PoolNone
FireplaceN
A/CCentral Air
HeatingForced Air
TVYes
FurnishedNo
ExposureS
Remarks
Come And Be Surprised By The Size & Potential This Home Offers !! Ideal For Multi Gen. Family With 2 Kitchens, Or Investment With 2 Large Units W/Sep. Entrance and Lots of Parking, Possible Future Carriage House? Family Home Located In The Highly Desirable Community Of McLaughlin With Great Schools and Close To Transit,! Beautiful Addition/07 With Large Windows For Bright Sun Filled Room O/L Park, Large Master Bedroom w/4pc Ensuite w/Thermomasseur Tub and Sep. Shower, Insulated 20ftx24ft Garage/Workshop, Beautiful Private Patio, This Well Built Home Shows Pride Of Ownership With Lots Of Reno's, Kitchen W/Granite Counters/21, Bathroom/21, Flooring/21, Shingles/21, Furnace /21, Tankless/21, Move In Ready !
The listing data is provided under copyright by the Toronto Real Estate Board.
The listing data is deemed reliable but is not guaranteed accurate by the Toronto Real Estate Board nor RealMaster.
Location
Province:
Ontario
City:
Oshawa
Community:
Mclaughlin 10.07.0070
Crossroad:
Rossland & Park Rd
Room
Room
Level
Length
Width
Area
Family Room
Ground
21.33
21.98
468.77
Kitchen
Ground
11.48
17.72
203.44
Living Room
Ground
12.27
16.40
201.29
Bedroom
Ground
10.83
12.14
131.43
Bedroom 2
Ground
8.53
12.14
103.55
Office
Ground
8.86
10.83
95.91
Bedroom
Basement
20.67
21.33
440.78
Kitchen
Basement
11.15
17.39
193.97
Recreation
Basement
11.81
21.98
259.63
Laundry
Basement
11.81
14.76
174.38
School Info
Private SchoolsK-8 Grades Only
Adelaide Mclaughin Public School
630 Stevenson Rd N, Oshawa0.54 km
ElementaryMiddleEnglish
9-12 Grades Only
R S Mclaughlin Collegiate And Vocational Institute
570 Stevenson Rd N, Oshawa0.5 km
SecondaryEnglish
K-8 Grades Only
St. Christopher Catholic School
431 Annapolis Ave, Oshawa0.474 km
ElementaryMiddleEnglish
9-12 Grades Only
Monsignor Paul Dwyer Catholic High School
700 Stevenson Rd N, Oshawa0.614 km
SecondaryEnglish
1-8 Grades Only
Walter E. Harris Public School
495 Central Park Blvd N, Oshawa2.37 km
ElementaryMiddleFrench Immersion Program
9-12 Grades Only
R S Mclaughlin Collegiate And Vocational Institute
570 Stevenson Rd N, Oshawa0.5 km
SecondaryFrench Immersion Program
9-9 Grades Only
Monsignor Paul Dwyer Catholic High School
700 Stevenson Rd N, Oshawa0.614 km
MiddleFrench Immersion Program
10-12 Grades Only
Father Leo J. Austin Catholic Secondary School
1020 Dryden Blvd, Whitby4.325 km
SecondaryFrench Immersion Program
Book Viewing
Your feedback has been submitted.
Submission Failed! Please check your input and try again or contact us

