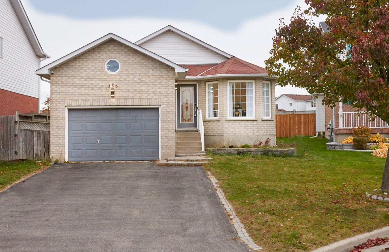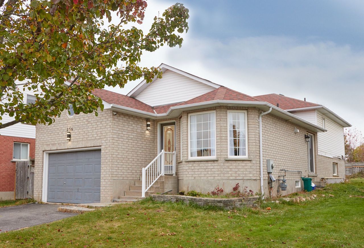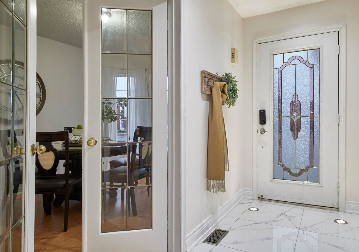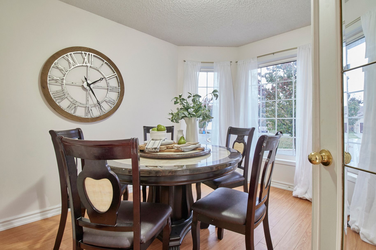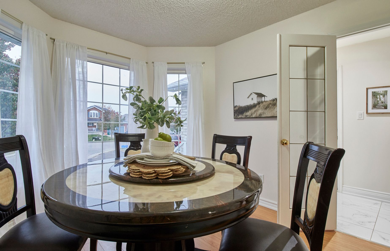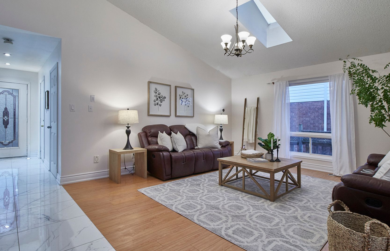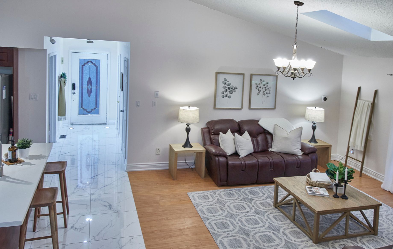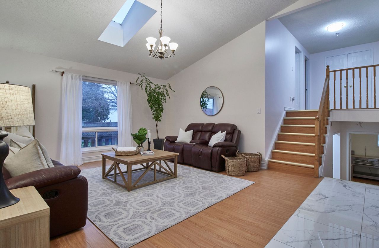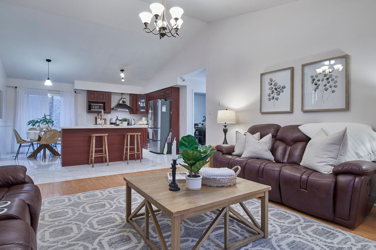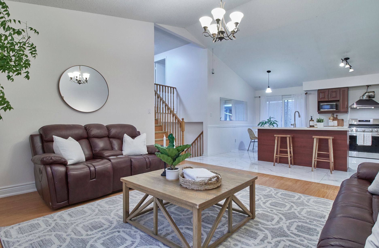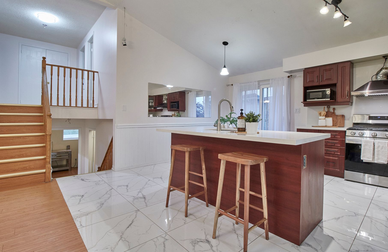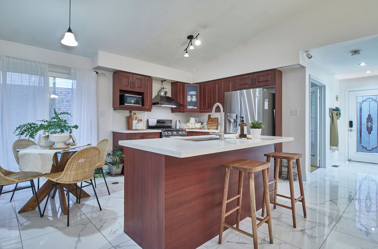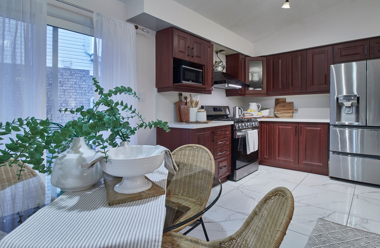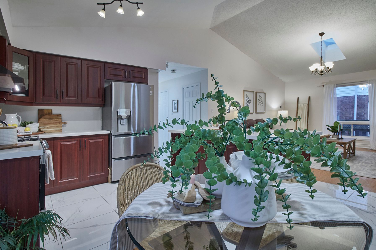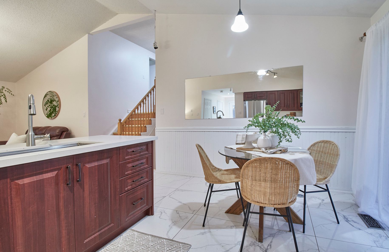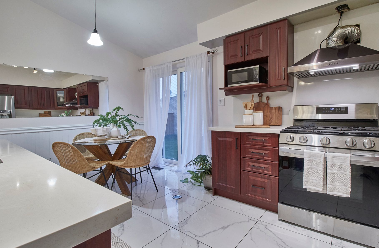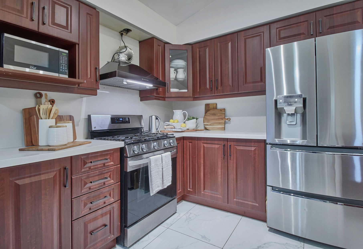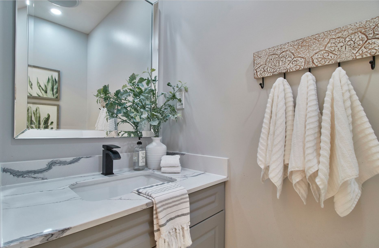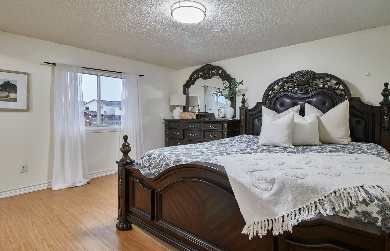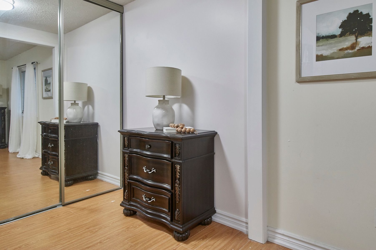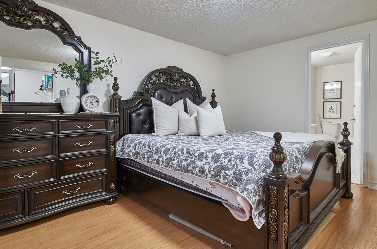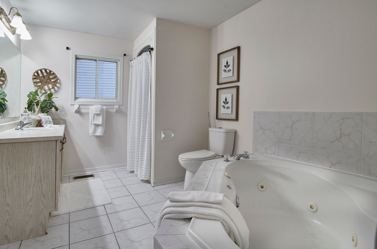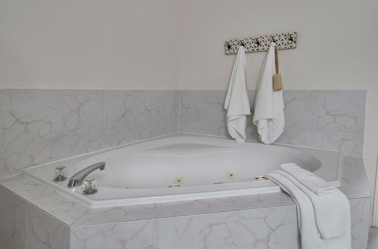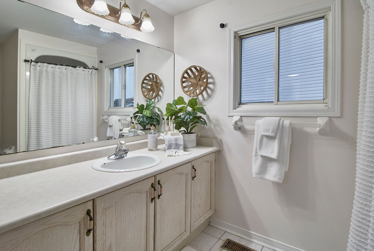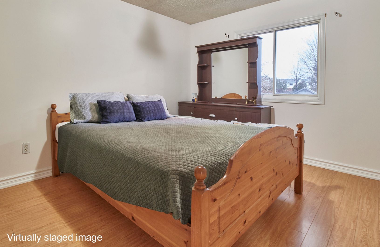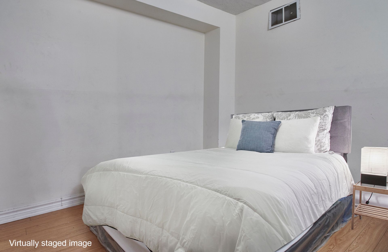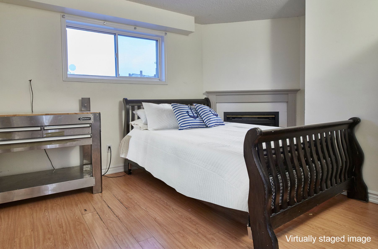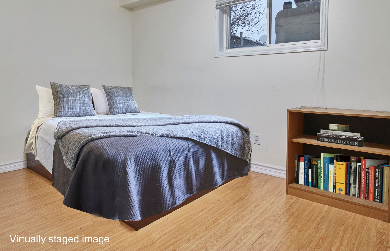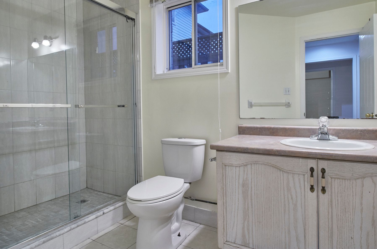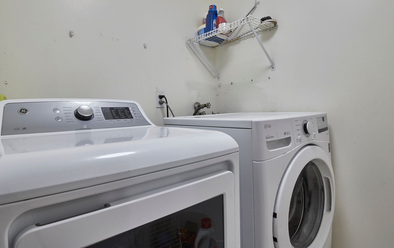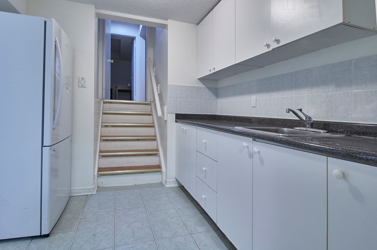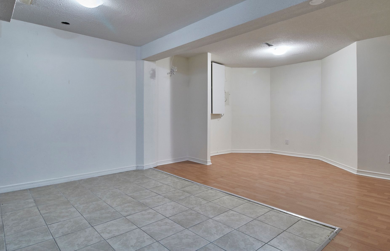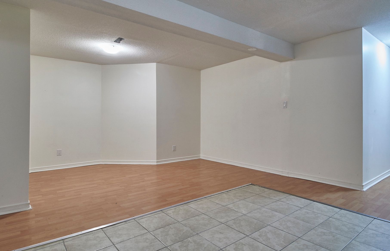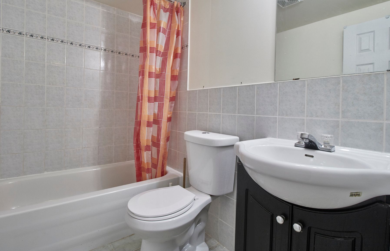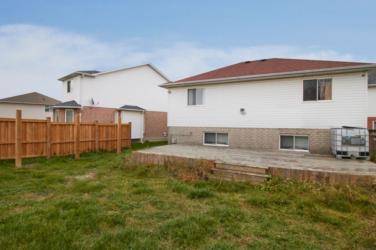- Ontario
- Oshawa
356 Concordia Crt
SoldCAD$x,xxx,xxx
CAD$1,075,000 Asking price
356 Concordia CourtOshawa, Ontario, L1G8C3
Sold
3+347(1+6)
Listing information last updated on Mon Jan 22 2024 09:45:20 GMT-0500 (Eastern Standard Time)

Open Map
Log in to view more information
Go To LoginSummary
IDE7286906
StatusSold
Ownership TypeFreehold
PossessionTBA
Brokered ByROYAL LEPAGE FRANK REAL ESTATE
TypeResidential Split,House,Detached
Age
Lot Size56.96 * 155 Feet
Land Size8828.8 ft²
RoomsBed:3+3,Kitchen:1,Bath:4
Parking1 (7) Attached +6
Virtual Tour
Detail
Building
Bathroom Total4
Bedrooms Total6
Bedrooms Above Ground3
Bedrooms Below Ground3
Basement DevelopmentFinished
Basement TypeN/A (Finished)
Construction Style AttachmentDetached
Construction Style Split LevelBacksplit
Cooling TypeCentral air conditioning
Exterior FinishAluminum siding,Brick
Fireplace PresentFalse
Heating FuelNatural gas
Heating TypeForced air
Size Interior
TypeHouse
Architectural StyleBacksplit 4
Property FeaturesFenced Yard,Level,Public Transit,School
Rooms Above Grade9
Heat SourceGas
Heat TypeForced Air
WaterMunicipal
Land
Size Total Text56.96 x 155 FT
Acreagefalse
AmenitiesPublic Transit,Schools
Size Irregular56.96 x 155 FT
Parking
Parking FeaturesPrivate Double
Surrounding
Ammenities Near ByPublic Transit,Schools
Other
FeaturesLevel lot
Internet Entire Listing DisplayYes
SewerSewer
BasementFinished
PoolNone
FireplaceN
A/CCentral Air
HeatingForced Air
ExposureN
Remarks
Attention investors or for multi generational families !! Fantastic location with a walking path directly to Durham College/University. Perfect for student rentals. 6 decent sized bedrooms. Kitchenette on lowest level, as well as full bath, rec room and storage. Front room currently a dining room, would make an excellent office. Freshly painted and cleaned, new roof and a/c unit approx. 2020, newer kitchen cabinets, backsplash and quartz counters, newer 2 piece bathroom on main floor. Golden opportunity for instant steady income. Won't last long!!
The listing data is provided under copyright by the Toronto Real Estate Board.
The listing data is deemed reliable but is not guaranteed accurate by the Toronto Real Estate Board nor RealMaster.
Location
Province:
Ontario
City:
Oshawa
Community:
Samac 10.07.0100
Crossroad:
Simcoe/Niagara
Room
Room
Level
Length
Width
Area
Kitchen
Main
15.81
11.91
188.33
Dining Room
Main
12.99
10.01
130.01
Great Room
Main
19.19
15.58
299.10
Primary Bedroom
Upper
15.68
18.70
293.27
Bedroom 2
Upper
13.29
13.06
173.50
Bedroom 3
Upper
13.45
10.50
141.22
Bedroom 4
Upper
10.50
9.51
99.89
Bedroom
Lower
10.50
9.51
99.89
Recreation
Sub-Basement
29.00
13.91
403.45
Bathroom
Sub-Basement
NaN
Bedroom 5
Lower
14.11
8.86
124.97
School Info
Private SchoolsK-8 Grades Only
Sunset Heights Public School
1130 Mohawk St, Oshawa1.965 km
ElementaryMiddleEnglish
9-12 Grades Only
O'Neill Collegiate And Vocational Institute
301 Simcoe St N, Oshawa4.573 km
SecondaryEnglish
K-8 Grades Only
Durham Catholic Virtual Elementary School
60 Seggar Ave, Ajax13.883 km
ElementaryMiddleEnglish
K-8 Grades Only
St. Anne Catholic School
2465 Bridle Rd, Oshawa2.049 km
ElementaryMiddleEnglish
9-12 Grades Only
Monsignor Paul Dwyer Catholic High School
700 Stevenson Rd N, Oshawa3.516 km
SecondaryEnglish
1-8 Grades Only
Jeanne Sauvé Public School
950 Coldstream Dr, Oshawa2.95 km
ElementaryMiddleFrench Immersion Program
9-12 Grades Only
R S Mclaughlin Collegiate And Vocational Institute
570 Stevenson Rd N, Oshawa3.826 km
SecondaryFrench Immersion Program
1-8 Grades Only
St. Kateri Tekakwitha Catholic School
1425 Coldstream Dr, Oshawa4.041 km
ElementaryMiddleFrench Immersion Program
9-9 Grades Only
Monsignor Paul Dwyer Catholic High School
700 Stevenson Rd N, Oshawa3.516 km
MiddleFrench Immersion Program
10-12 Grades Only
Father Leo J. Austin Catholic Secondary School
1020 Dryden Blvd, Whitby5.01 km
SecondaryFrench Immersion Program
Book Viewing
Your feedback has been submitted.
Submission Failed! Please check your input and try again or contact us

