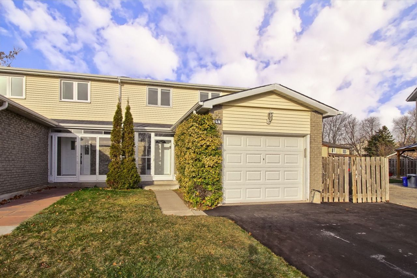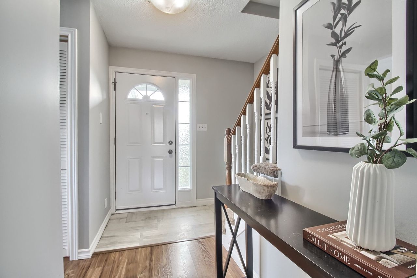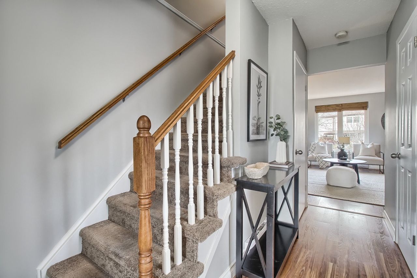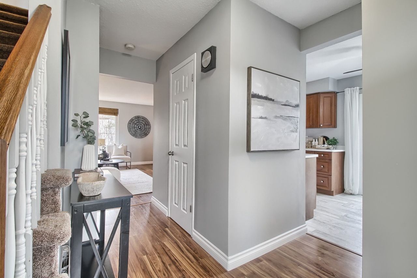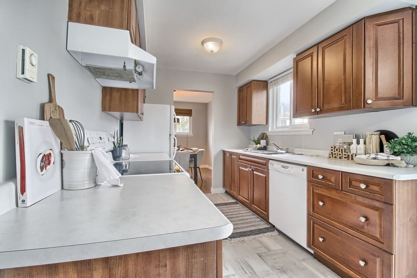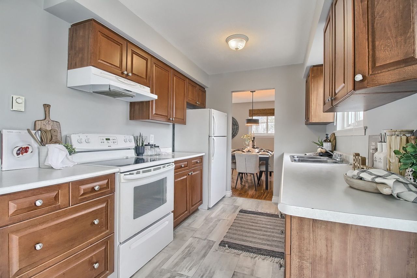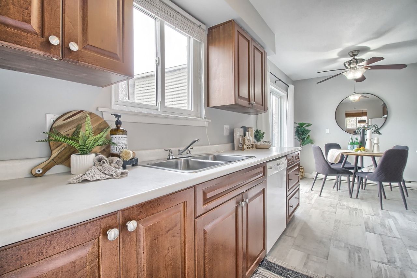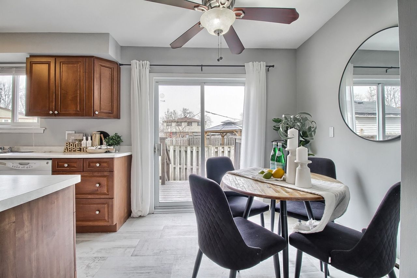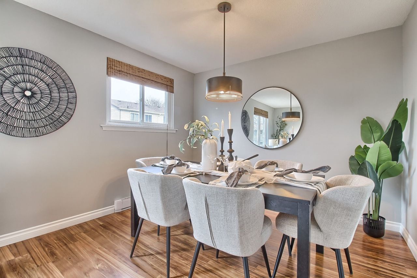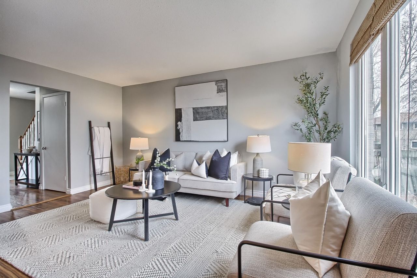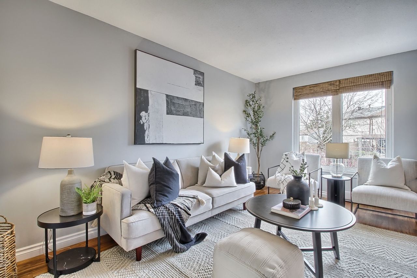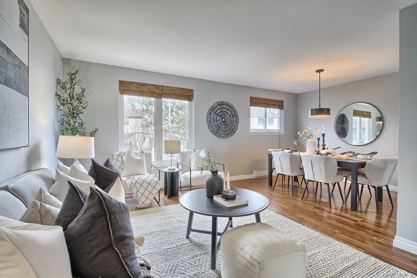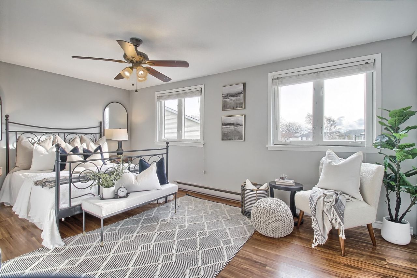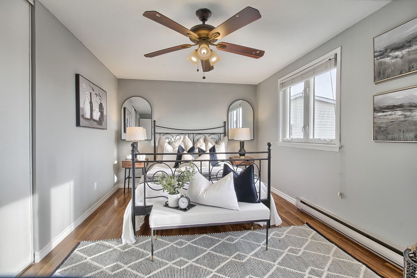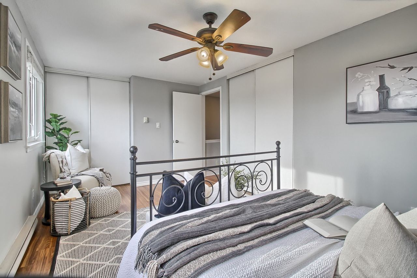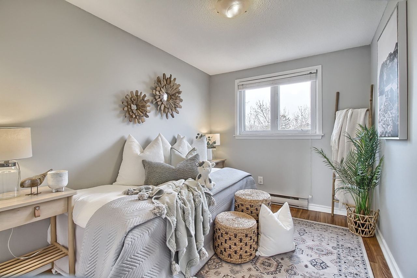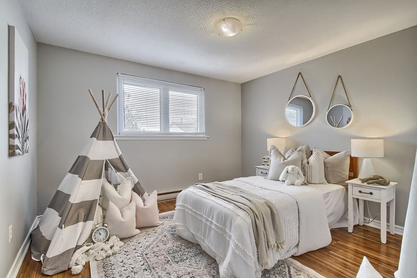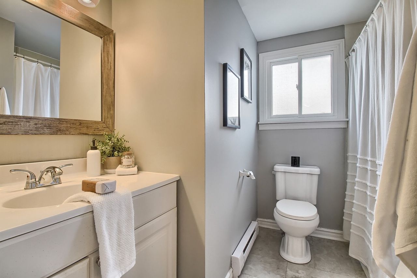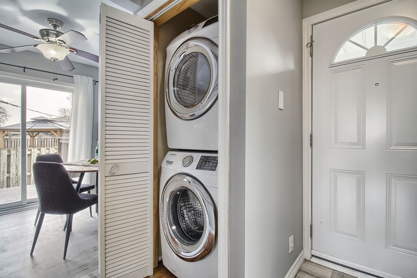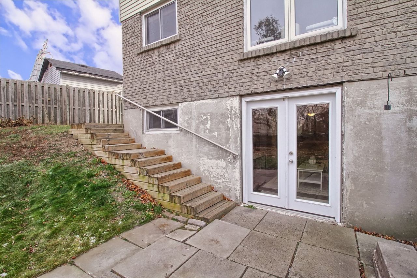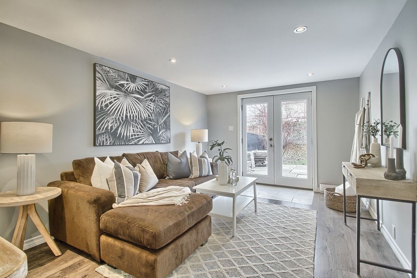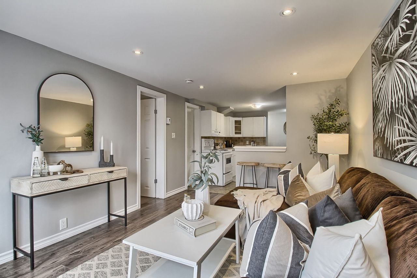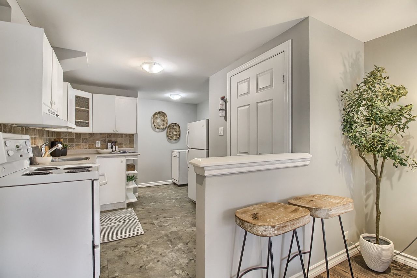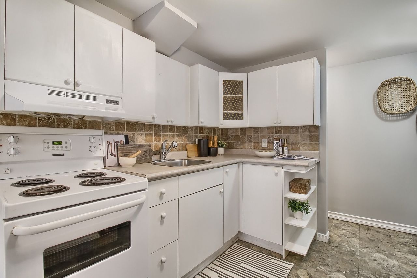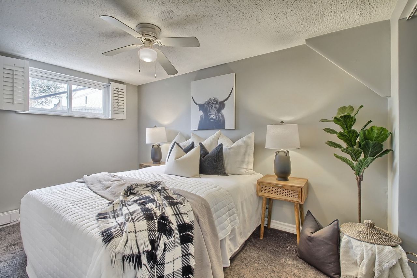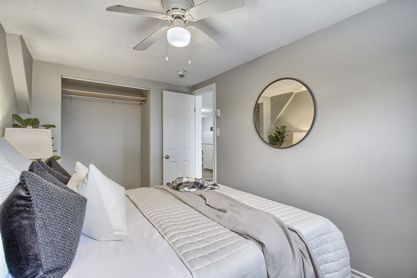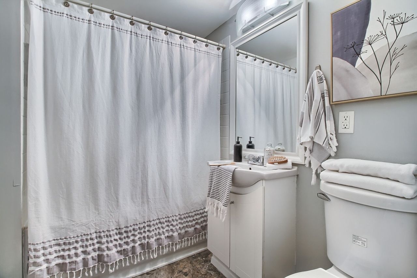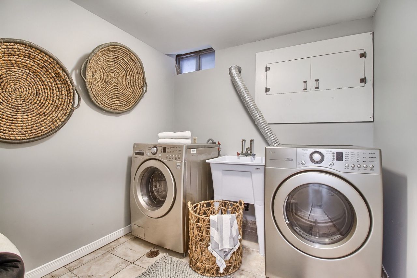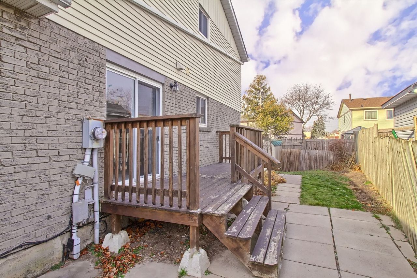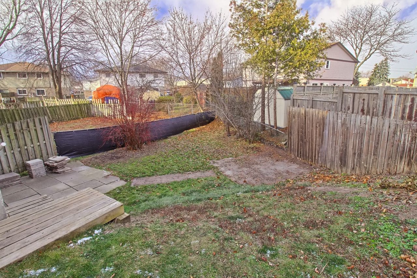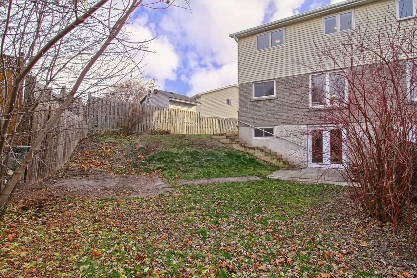- Ontario
- Oshawa
344 Killarney Crt
SoldCAD$xxx,xxx
CAD$679,900 Asking price
344 Killarney CourtOshawa, Ontario, L1J6C7
Sold
3+135(1+4)
Listing information last updated on Sat Dec 23 2023 15:02:29 GMT-0500 (Eastern Standard Time)

Open Map
Log in to view more information
Go To LoginSummary
IDE7331514
StatusSold
Ownership TypeFreehold
PossessionTBC
Brokered ByMAIN STREET REALTY LTD.
TypeResidential House,Semi-Detached
Age
Lot Size26.4 * 128.75 Feet 53.38 ft at rear
Land Size3399 ft²
RoomsBed:3+1,Kitchen:2,Bath:3
Parking1 (5) Attached +4
Detail
Building
Bathroom Total3
Bedrooms Total4
Bedrooms Above Ground3
Bedrooms Below Ground1
Basement DevelopmentFinished
Basement FeaturesApartment in basement,Walk out
Basement TypeN/A (Finished)
Construction Style AttachmentSemi-detached
Exterior FinishBrick,Vinyl siding
Fireplace PresentFalse
Heating FuelElectric
Heating TypeBaseboard heaters
Size Interior
Stories Total2
TypeHouse
Architectural Style2-Storey
Property FeaturesCul de Sac/Dead End,Fenced Yard,Library,Public Transit,School
Rooms Above Grade6
Heat SourceElectric
Heat TypeBaseboard
WaterMunicipal
Land
Size Total Text26.4 x 128.75 FT ; 53.38 Ft At Rear
Acreagefalse
AmenitiesPublic Transit,Schools
Size Irregular26.4 x 128.75 FT ; 53.38 Ft At Rear
Lot Size Range Acres< .50
Parking
Parking FeaturesPrivate
Surrounding
Ammenities Near ByPublic Transit,Schools
Other
FeaturesCul-de-sac
Internet Entire Listing DisplayYes
SewerSewer
BasementApartment,Finished with Walk-Out
PoolNone
FireplaceN
A/CNone
HeatingBaseboard
ExposureN
Remarks
Spacious 3 bedroom semi with LEGAL(!), fully equipped 1 bdrm apartment with separate entrance. Located in the family friendly Lakeview neighbourhood - close to schools, shopping, transit and Lakeview Park. Perfect for multi-family living or rent the basement to help with the mortgage! The backyard is quite private and features enough space for entertaining and gardening. Parking for up to 5 vehicles.
The listing data is provided under copyright by the Toronto Real Estate Board.
The listing data is deemed reliable but is not guaranteed accurate by the Toronto Real Estate Board nor RealMaster.
Location
Province:
Ontario
City:
Oshawa
Community:
Lakeview 10.07.0140
Crossroad:
Wentworth and Cedar
Room
Room
Level
Length
Width
Area
Kitchen
Main
17.49
8.01
139.99
Living Room
Main
15.42
10.50
161.89
Dining Room
Main
10.40
8.53
88.72
Primary Bedroom
Second
16.24
10.01
162.51
Bedroom 2
Second
11.19
10.40
116.35
Bedroom 3
Second
10.40
7.87
81.89
School Info
Private SchoolsK-8 Grades Only
Dr C.F. Cannon Public School
1196 Cedar St, Oshawa0.212 km
ElementaryMiddleEnglish
9-12 Grades Only
G L Roberts Collegiate And Vocational Institute
399 Chaleur Ave, Oshawa0.847 km
SecondaryEnglish
K-6 Grades Only
Monsignor Philip Coffey Catholic School
1324 Oxford St, Oshawa0.619 km
ElementaryEnglish
7-8 Grades Only
Monsignor John Pereyma Catholic Secondary School
316 Conant St, Oshawa1.601 km
MiddleEnglish
9-12 Grades Only
Monsignor John Pereyma Catholic Secondary School
316 Conant St, Oshawa1.601 km
SecondaryEnglish
1-8 Grades Only
David Bouchard Public School
460 Wilson Rd S, Oshawa2.808 km
ElementaryMiddleFrench Immersion Program
9-12 Grades Only
R S Mclaughlin Collegiate And Vocational Institute
570 Stevenson Rd N, Oshawa5.461 km
SecondaryFrench Immersion Program
1-8 Grades Only
St. Thomas Aquinas Catholic School
400 Pacific Ave, Oshawa2.333 km
ElementaryMiddleFrench Immersion Program
10-12 Grades Only
Father Leo J. Austin Catholic Secondary School
1020 Dryden Blvd, Whitby8.437 km
SecondaryFrench Immersion Program
Book Viewing
Your feedback has been submitted.
Submission Failed! Please check your input and try again or contact us

