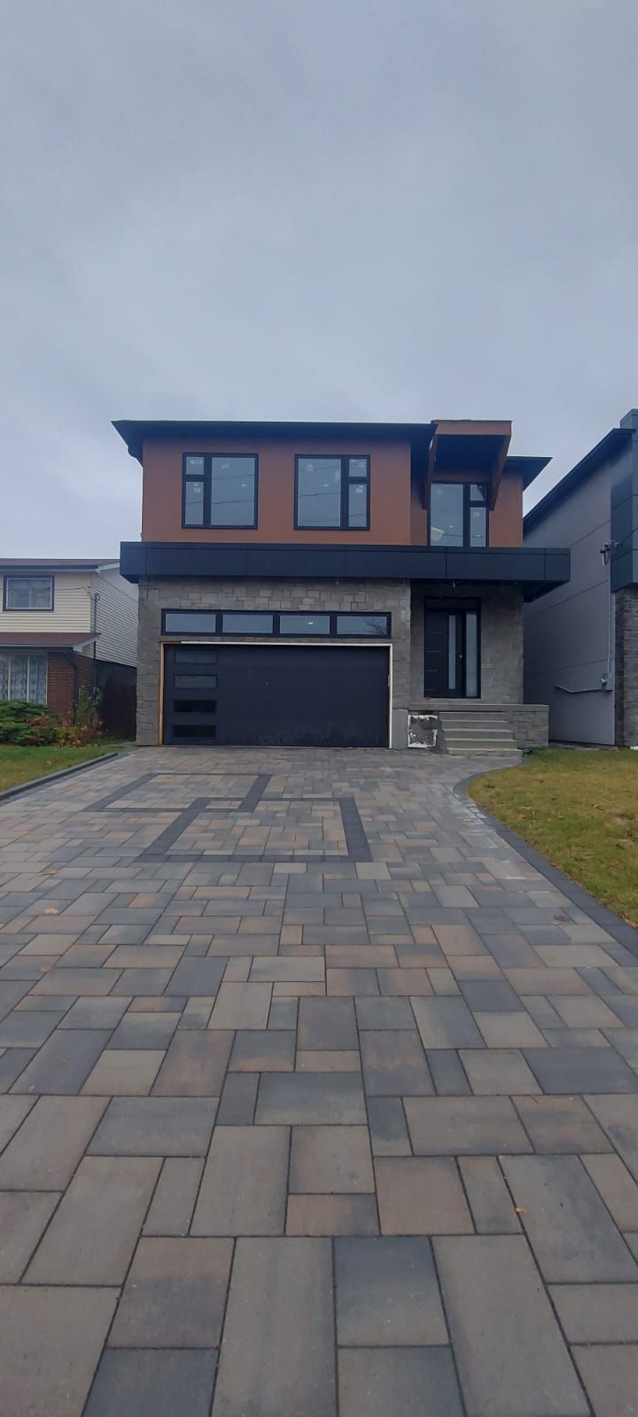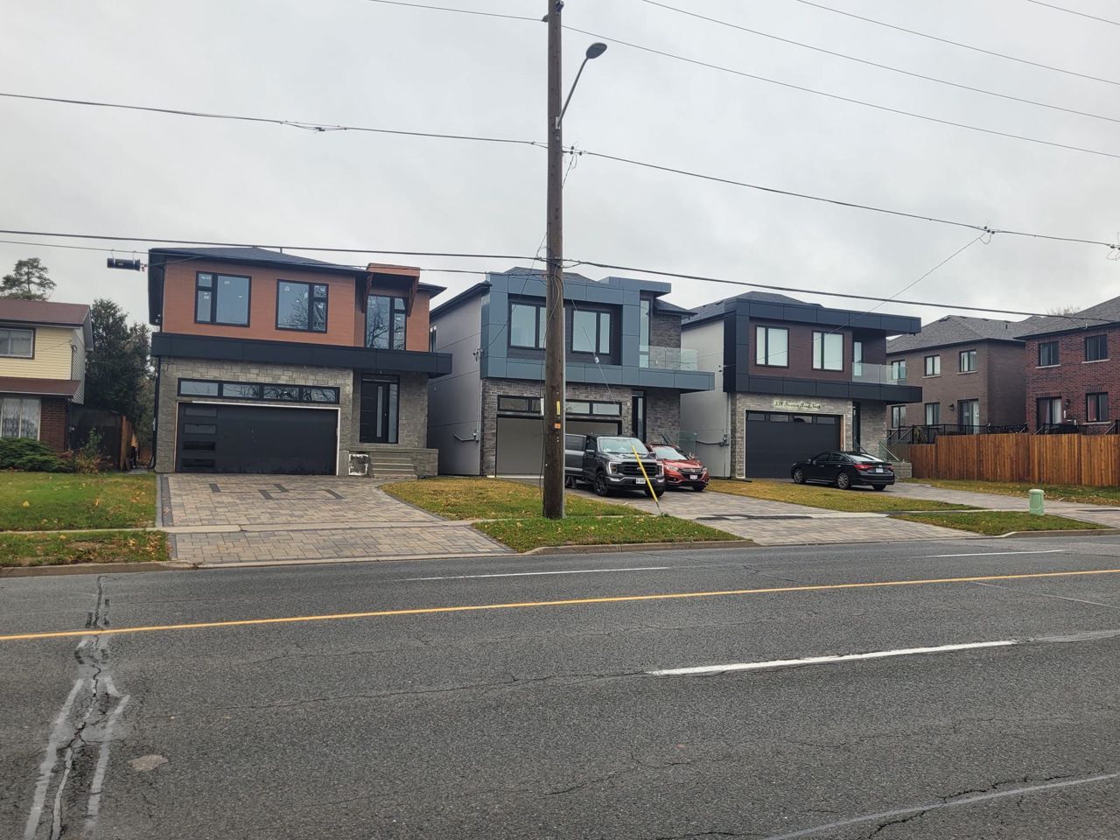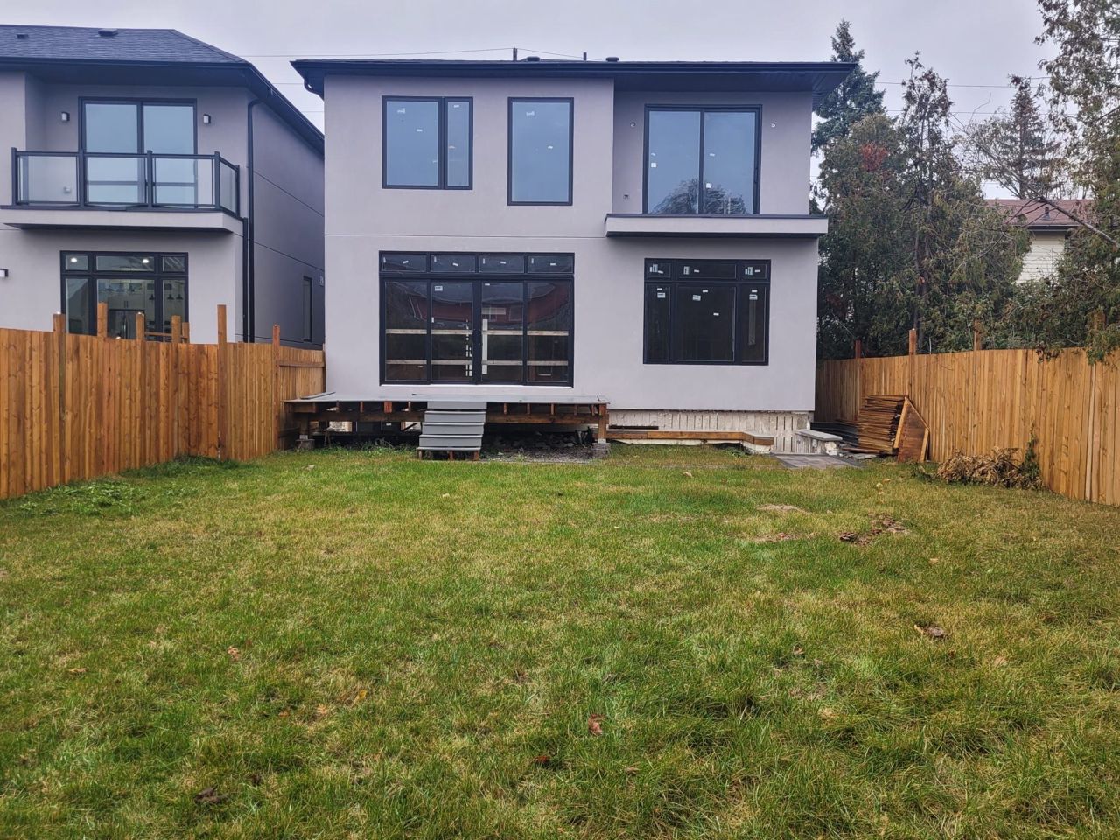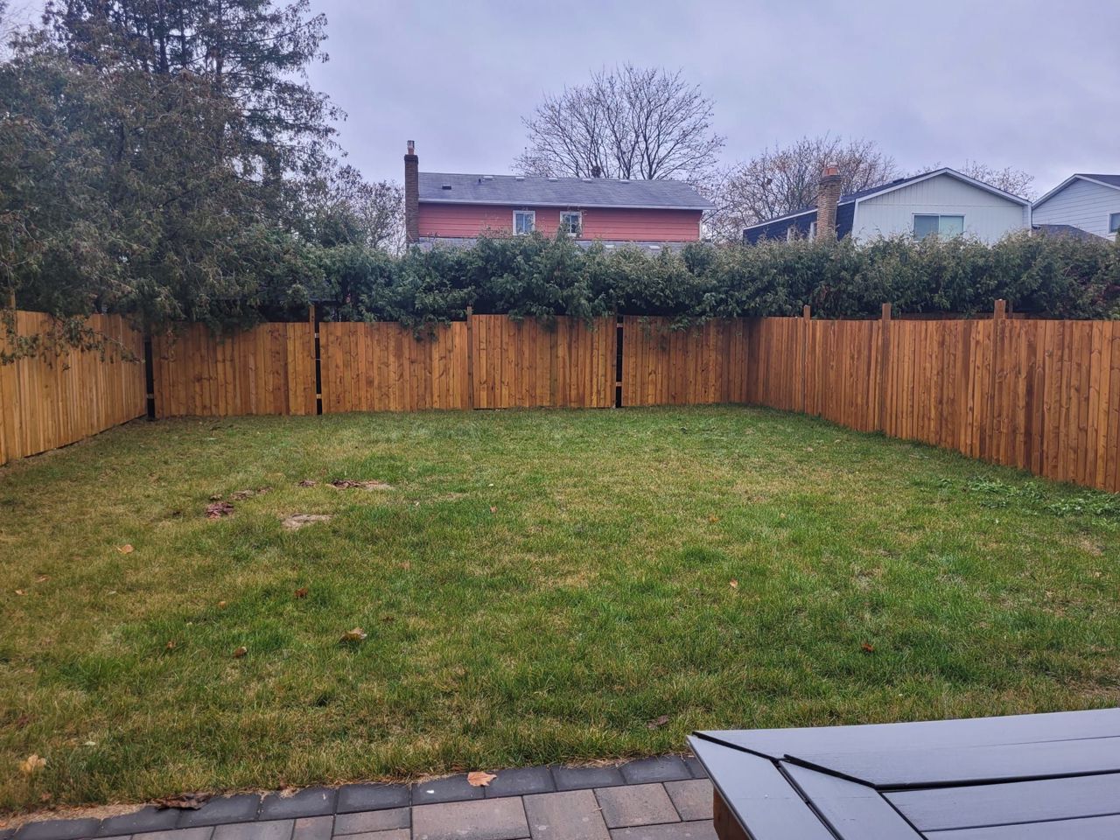- Ontario
- Oshawa
330 Thornton Rd N
CAD$1,499,999
CAD$1,499,999 Asking price
330 Thornton RoadOshawa, Ontario, L1J6T7
Delisted · Expired ·
556(2+4)| 3000-3500 sqft
Listing information last updated on Sun Jan 21 2024 00:16:01 GMT-0500 (Eastern Standard Time)

Open Map
Log in to view more information
Go To LoginSummary
IDE7314790
StatusExpired
Ownership TypeFreehold
Possession60-100 days
Brokered ByREAL ESTATE HOMEWARD
TypeResidential House,Detached
AgeConstructed Date: 2023
Lot Size38.78 * 164.99 Feet
Land Size6398.31 ft²
Square Footage3000-3500 sqft
RoomsBed:5,Kitchen:1,Bath:5
Parking2 (6) Attached +4
Detail
Building
Bathroom Total5
Bedrooms Total5
Bedrooms Above Ground5
Basement DevelopmentFinished
Basement FeaturesSeparate entrance,Walk out
Basement TypeN/A (Finished)
Construction Style AttachmentDetached
Cooling TypeCentral air conditioning
Exterior FinishStucco
Fireplace PresentTrue
Heating FuelNatural gas
Heating TypeForced air
Size Interior
Stories Total2
TypeHouse
Architectural Style2-Storey
FireplaceYes
Property FeaturesFenced Yard,Park,School,Public Transit,Rec./Commun.Centre,Hospital
Rooms Above Grade11
Heat SourceGas
Heat TypeForced Air
WaterMunicipal
Laundry LevelUpper Level
Sewer YNAAvailable
Water YNAAvailable
Telephone YNAAvailable
Land
Size Total Text38.78 x 164.99 FT
Acreagefalse
AmenitiesHospital,Park,Public Transit,Schools
Size Irregular38.78 x 164.99 FT
Parking
Parking FeaturesPrivate Double
Utilities
Electric YNAAvailable
Surrounding
Ammenities Near ByHospital,Park,Public Transit,Schools
Community FeaturesCommunity Centre
Other
Farm TypeOther
Den FamilyroomYes
Internet Entire Listing DisplayYes
SewerSewer
BasementFinished with Walk-Out,Separate Entrance
PoolNone
FireplaceY
A/CCentral Air
HeatingForced Air
TVAvailable
ExposureN
Remarks
Incredible Project That's Almost Complete In Oshawa. Tarion Waranted Home. The Prestigious Atl Construction Homes Has And Inventory Home Under Construction And Can Be Move In Ready Within 60-100Days!! Still Time To Customize Your Finishes(Paint Colour, Floor Selection Etc). This 5 Bedroom Including Separate Entrance To The Basement (Unfinished) But Can Be Finished If Need Be. The 10 Ft Ceiling And Open Concept Layout On The Ground Floor, 9Ft Ceiling On 2nd Floor And 9Ft Ceiling Height For The Basement Create A Very Welcoming And Serene Feel As The Large Windows At The Back Allow For Fantastic Views. Deck(Completed). N.B- Viewing Can Be Scheduled For A Sample Home (334 Thornton Road North) Of What Has Been Finished/Completed By The Same Builder For Serious Buyers.An Opportunity To Live In The Established Mclaughlin Park Neighbourhood. A Brand New Home You Can Customized To Your Liking. Excellent Neighbourhood And Is Close To Parks, Ravines, The Oshawa Mall, Grocery Stores, 401 & 407 Easy Access!
The listing data is provided under copyright by the Toronto Real Estate Board.
The listing data is deemed reliable but is not guaranteed accurate by the Toronto Real Estate Board nor RealMaster.
Location
Province:
Ontario
City:
Oshawa
Community:
Mclaughlin 10.07.0070
Crossroad:
Adelaide Ave W/ Thornton Rd N
Room
Room
Level
Length
Width
Area
Foyer
Main
13.98
9.97
139.40
Kitchen
Main
17.98
9.97
179.32
Dining Room
Main
18.01
9.97
179.65
Living Room
Main
19.98
11.98
239.27
Office
Main
12.01
5.97
71.70
Mud Room
Main
9.97
5.48
54.65
Bedroom
Second
21.98
12.99
285.59
Bedroom 2
Second
19.98
9.97
199.28
Bedroom 3
Second
11.98
9.78
117.08
Bedroom 4
Second
12.99
9.78
127.02
Bedroom 5
Main
10.99
8.99
98.80
Laundry
Second
6.99
5.58
38.98
School Info
Private SchoolsK-8 Grades Only
Stephen G. Saywell Public School
855 Roundelay Dr, Oshawa0.207 km
ElementaryMiddleEnglish
9-12 Grades Only
R S Mclaughlin Collegiate And Vocational Institute
570 Stevenson Rd N, Oshawa1.113 km
SecondaryEnglish
9-12 Grades Only
Anderson Collegiate And Vocational Institute
400 Anderson St, Whitby2.512 km
SecondaryEnglish
K-8 Grades Only
St. Christopher Catholic School
431 Annapolis Ave, Oshawa1.289 km
ElementaryMiddleEnglish
9-12 Grades Only
Monsignor Paul Dwyer Catholic High School
700 Stevenson Rd N, Oshawa1.342 km
SecondaryEnglish
1-8 Grades Only
Walter E. Harris Public School
495 Central Park Blvd N, Oshawa3.753 km
ElementaryMiddleFrench Immersion Program
9-12 Grades Only
R S Mclaughlin Collegiate And Vocational Institute
570 Stevenson Rd N, Oshawa1.113 km
SecondaryFrench Immersion Program
1-8 Grades Only
St. Thomas Aquinas Catholic School
400 Pacific Ave, Oshawa2.808 km
ElementaryMiddleFrench Immersion Program
9-9 Grades Only
Monsignor Paul Dwyer Catholic High School
700 Stevenson Rd N, Oshawa1.342 km
MiddleFrench Immersion Program
10-12 Grades Only
Father Leo J. Austin Catholic Secondary School
1020 Dryden Blvd, Whitby3.478 km
SecondaryFrench Immersion Program
Book Viewing
Your feedback has been submitted.
Submission Failed! Please check your input and try again or contact us




