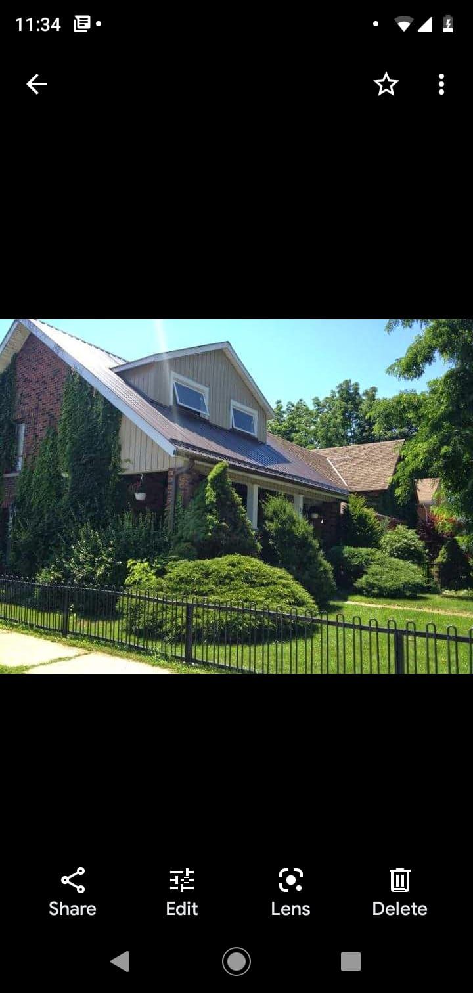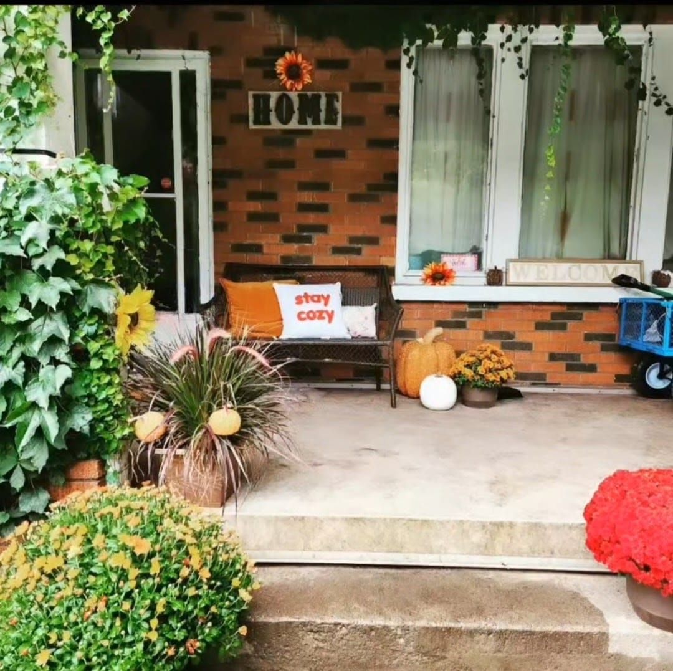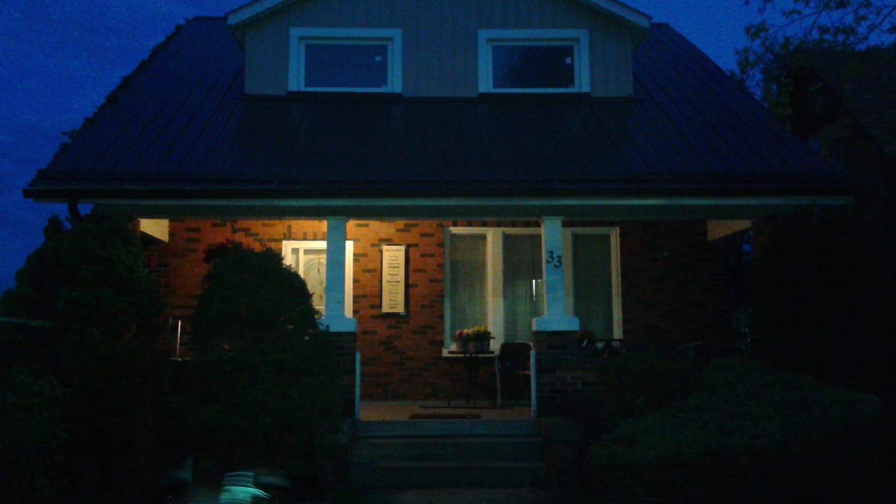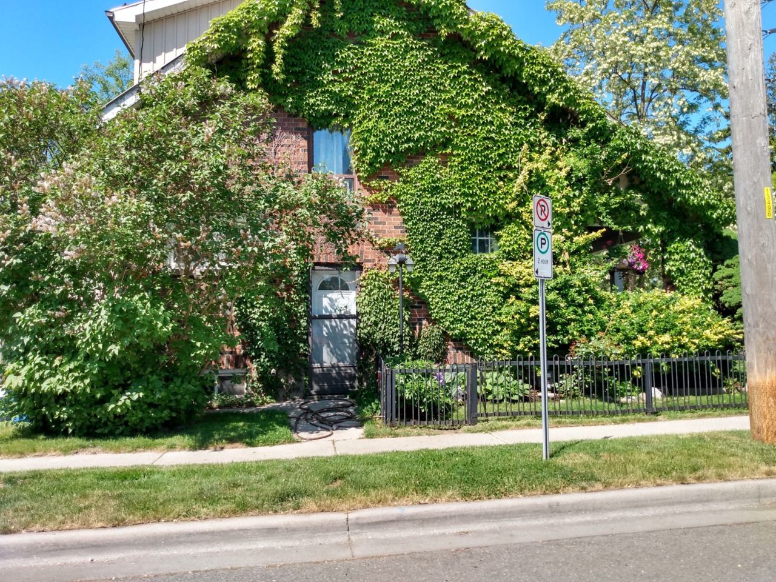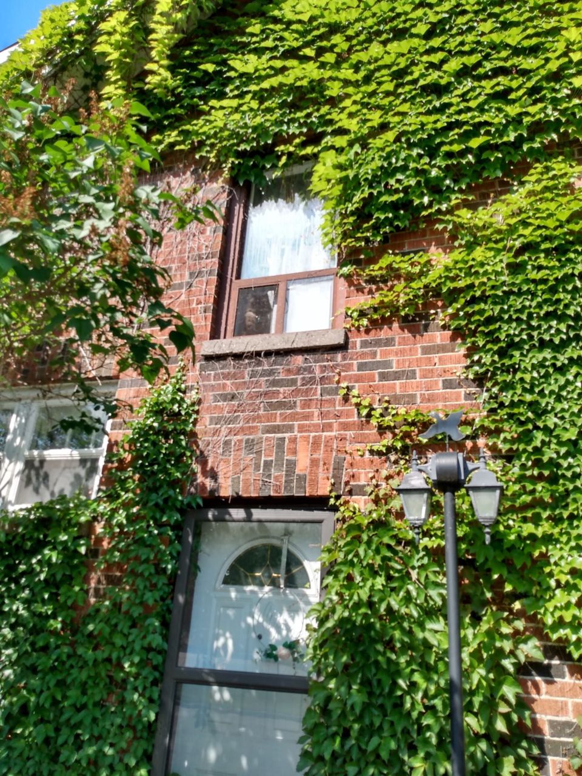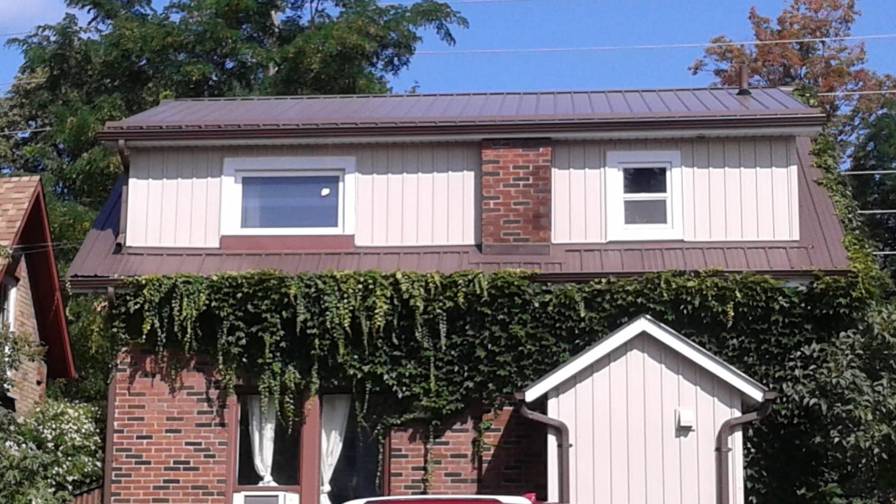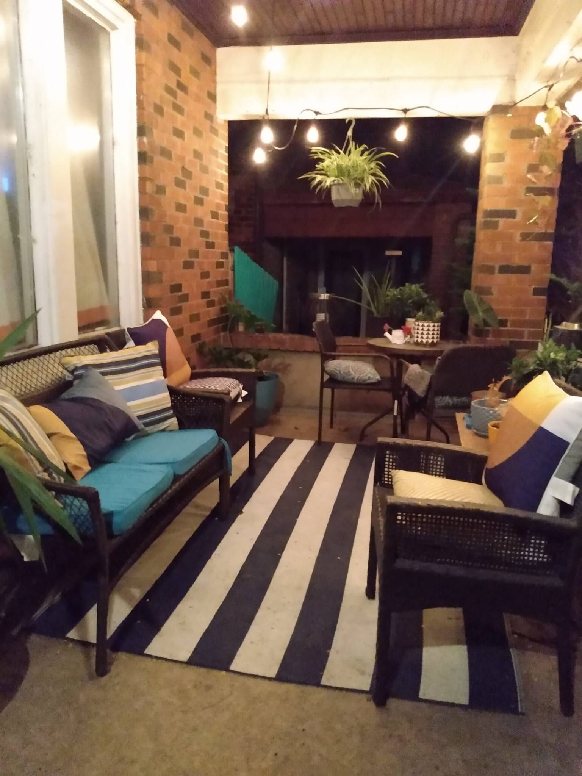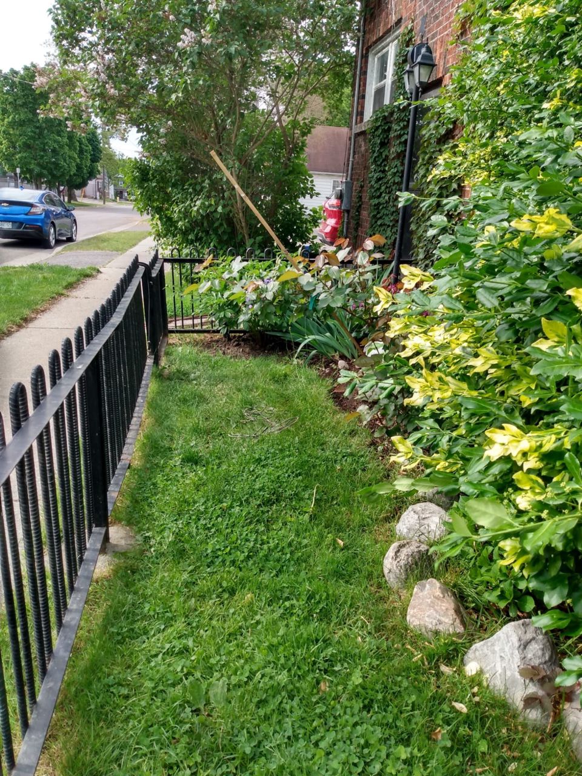- Ontario
- Oshawa
33 Adelaide Ave W
CAD$680,000
CAD$680,000 Asking price
33 Adelaide AvenueOshawa, Ontario, L1G1Y4
Delisted · Suspended ·
322(0+2)
Listing information last updated on Wed Jan 31 2024 13:10:04 GMT-0500 (Eastern Standard Time)

Open Map
Log in to view more information
Go To LoginSummary
IDE7295944
StatusSuspended
Ownership TypeFreehold
PossessionImmed/TBA
Brokered ByROYAL LEPAGE VISION REALTY
TypeResidential House,Detached
Age 51-99
Lot Size37 * 76.5 Feet 29.15ft 76.07ft 36.94ft 69.22ft 10.52ft
Land Size2830.5 ft²
RoomsBed:3,Kitchen:1,Bath:2
Detail
Building
Bathroom Total2
Bedrooms Total3
Bedrooms Above Ground3
Basement DevelopmentFinished
Basement TypeN/A (Finished)
Construction Style AttachmentDetached
Exterior FinishBrick
Fireplace PresentFalse
Heating FuelNatural gas
Heating TypeForced air
Size Interior
Stories Total1.5
TypeHouse
Architectural Style1 1/2 Storey
Rooms Above Grade6
Heat SourceGas
Heat TypeForced Air
WaterMunicipal
Laundry LevelLower Level
Land
Size Total Text37 x 76.5 FT ; 29.15Ft 76.07Ft 36.94Ft 69.22Ft 10.52Ft
Acreagefalse
Size Irregular37 x 76.5 FT ; 29.15Ft 76.07Ft 36.94Ft 69.22Ft 10.52Ft
Lot Size Range Acres< .50
Parking
Parking FeaturesPrivate
Other
Internet Entire Listing DisplayYes
SewerSewer
BasementFinished
PoolNone
FireplaceN
A/CNone
HeatingForced Air
ExposureS
Remarks
Detached 2 storey 3 bedrooms 2 baths French Doors Walk out to Porch from Kitchen Hardwood Floors on Main Floor Metal Roof Finished Basement and WaterproofedFridge Stove
The listing data is provided under copyright by the Toronto Real Estate Board.
The listing data is deemed reliable but is not guaranteed accurate by the Toronto Real Estate Board nor RealMaster.
Location
Province:
Ontario
City:
Oshawa
Community:
O'Neill 10.07.0120
Crossroad:
Adelaide/Simcoe
Room
Room
Level
Length
Width
Area
Living Room
Ground
15.09
10.93
164.88
Dining Room
Ground
13.12
11.15
146.39
Kitchen
Ground
1509.19
10.50
15844.48
Primary Bedroom
Second
12.30
10.99
135.22
Bedroom 2
Second
11.32
11.32
128.12
Bedroom 3
Second
11.32
11.32
128.12
Recreation
Basement
19.69
10.83
213.13
School Info
Private SchoolsK-8 Grades Only
Mary Street Community School
110 Mary St N, Oshawa0.52 km
ElementaryMiddleEnglish
9-12 Grades Only
O'Neill Collegiate And Vocational Institute
301 Simcoe St N, Oshawa0.263 km
SecondaryEnglish
K-8 Grades Only
St. Christopher Catholic School
431 Annapolis Ave, Oshawa1.268 km
ElementaryMiddleEnglish
9-12 Grades Only
Monsignor Paul Dwyer Catholic High School
700 Stevenson Rd N, Oshawa2.076 km
SecondaryEnglish
1-8 Grades Only
Walter E. Harris Public School
495 Central Park Blvd N, Oshawa1.553 km
ElementaryMiddleFrench Immersion Program
9-12 Grades Only
R S Mclaughlin Collegiate And Vocational Institute
570 Stevenson Rd N, Oshawa1.88 km
SecondaryFrench Immersion Program
1-8 Grades Only
St. Thomas Aquinas Catholic School
400 Pacific Ave, Oshawa2.232 km
ElementaryMiddleFrench Immersion Program
9-9 Grades Only
Monsignor Paul Dwyer Catholic High School
700 Stevenson Rd N, Oshawa2.076 km
MiddleFrench Immersion Program
10-12 Grades Only
Father Leo J. Austin Catholic Secondary School
1020 Dryden Blvd, Whitby5.704 km
SecondaryFrench Immersion Program
Book Viewing
Your feedback has been submitted.
Submission Failed! Please check your input and try again or contact us

