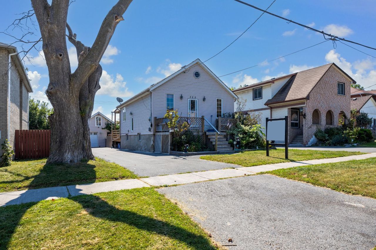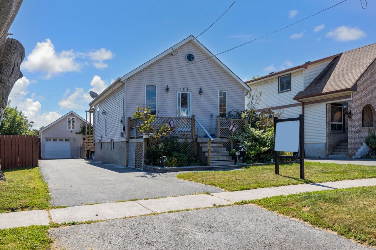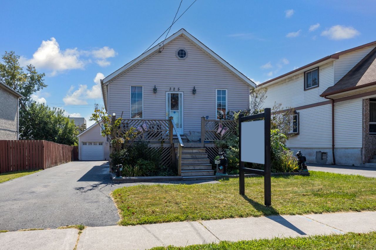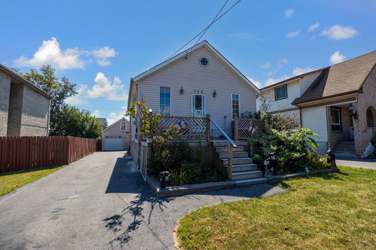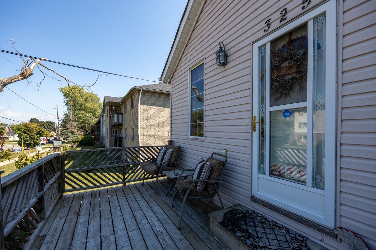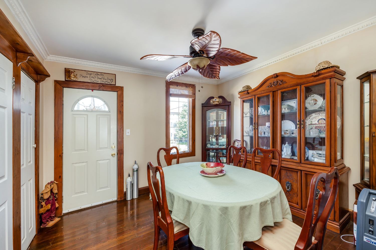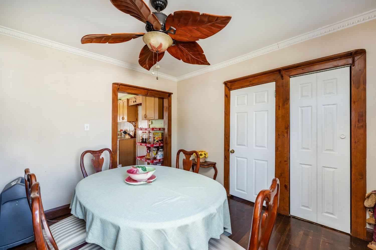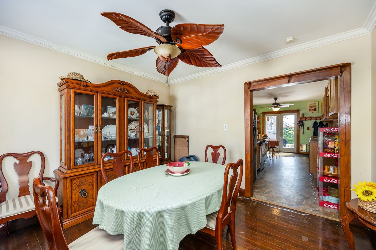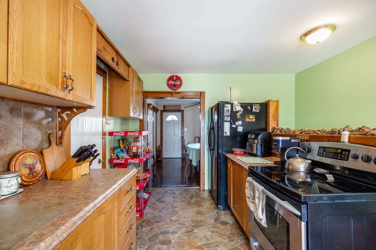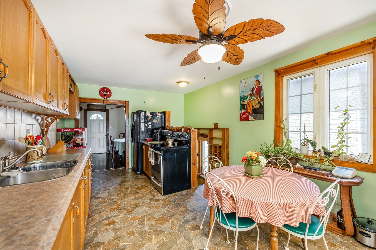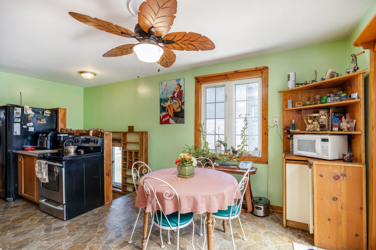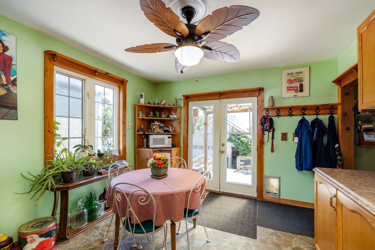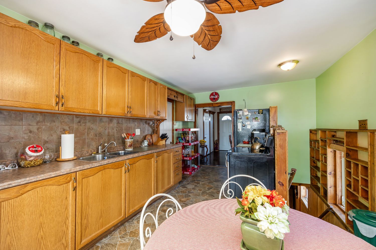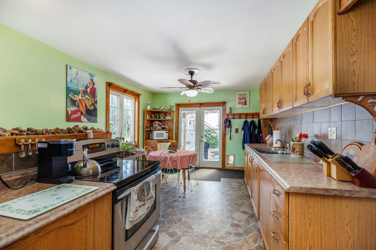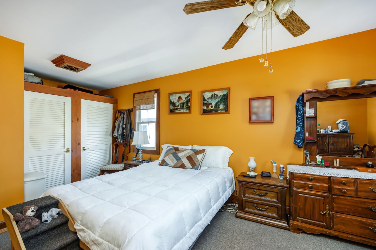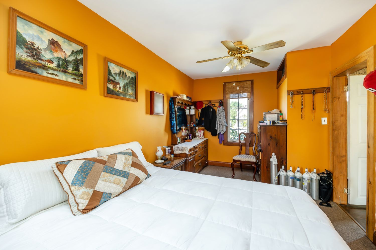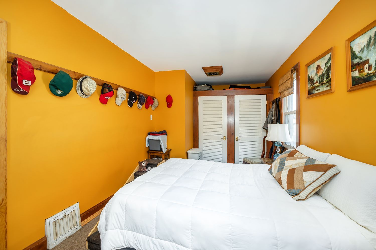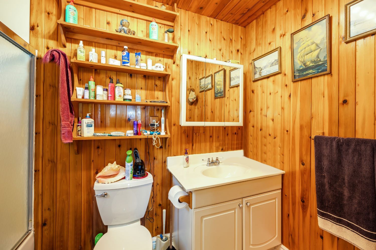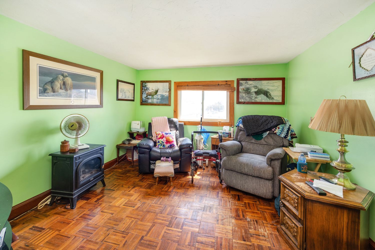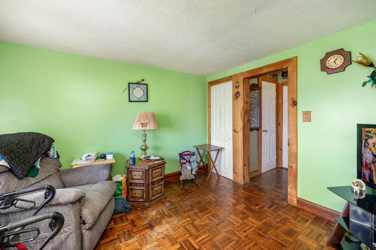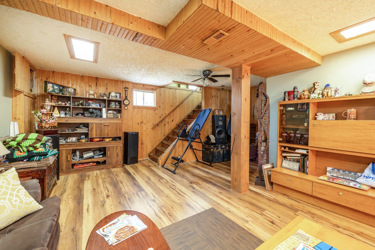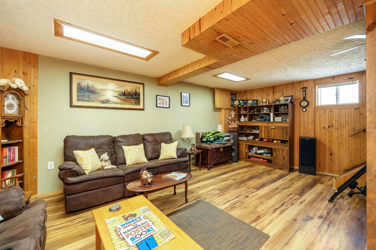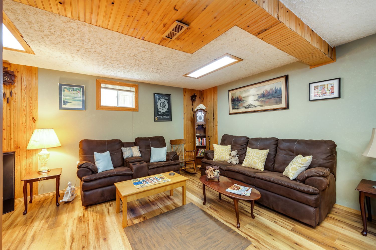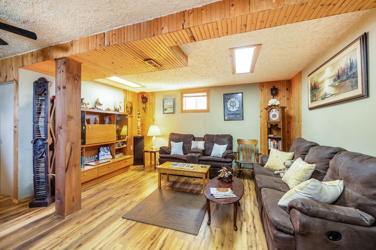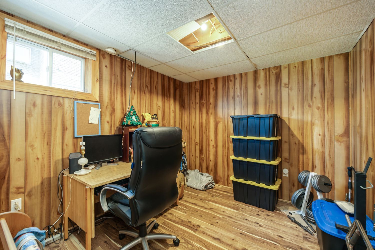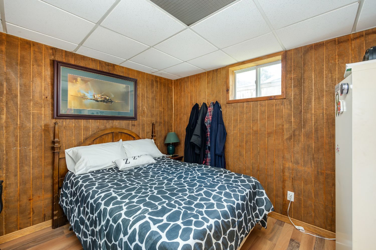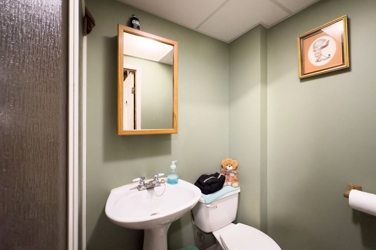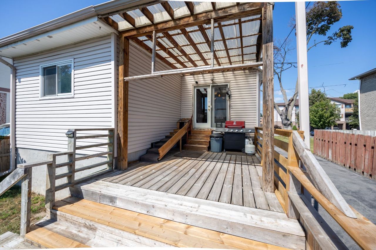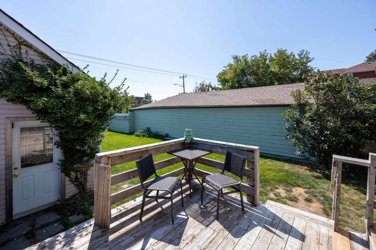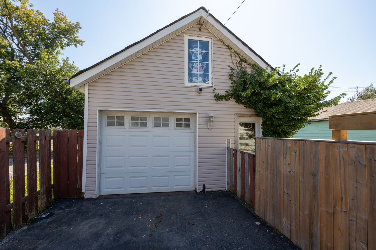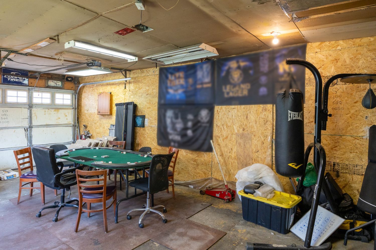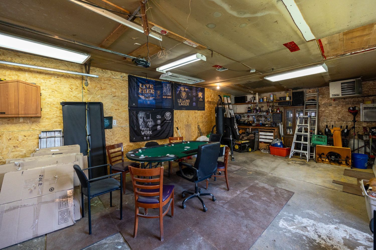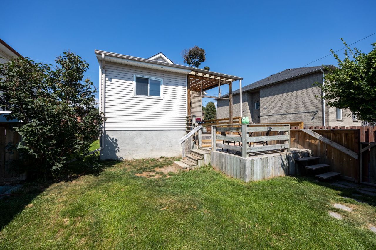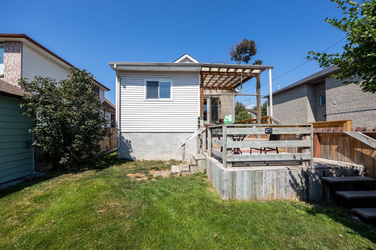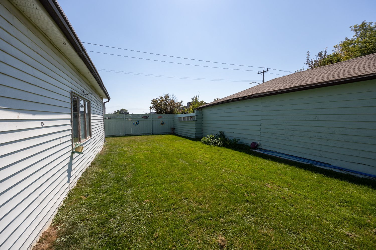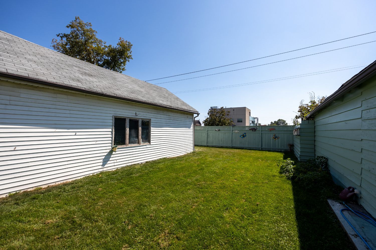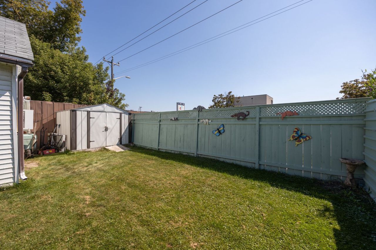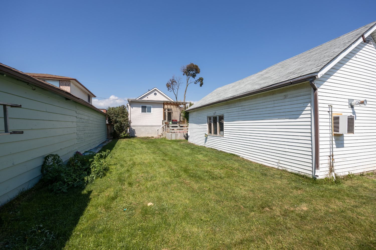- Ontario
- Oshawa
325 Buena Vista Ave
SoldCAD$xxx,xxx
CAD$649,000 Asking price
325 Buena Vista AvenueOshawa, Ontario, L1J2M6
Sold
2+225(1.5+4)| 700-1100 sqft
Listing information last updated on Mon Dec 04 2023 11:51:03 GMT-0500 (Eastern Standard Time)

Open Map
Log in to view more information
Go To LoginSummary
IDE6791772
StatusSold
Ownership TypeFreehold
Possession60 Days TBA
Brokered ByRE/MAX JAZZ INC.
TypeResidential Bungalow,House,Detached
Age 51-99
Lot Size40.04 * 139.41 Feet Irregular
Land Size5581.98 ft²
Square Footage700-1100 sqft
RoomsBed:2+2,Kitchen:1,Bath:2
Parking1.5 (5) Detached +4
Virtual Tour
Detail
Building
Bathroom Total2
Bedrooms Total4
Bedrooms Above Ground2
Bedrooms Below Ground2
Architectural StyleBungalow
Basement DevelopmentFinished
Basement TypeFull (Finished)
Construction Style AttachmentDetached
Cooling TypeCentral air conditioning
Exterior FinishVinyl siding
Fireplace PresentFalse
Heating FuelNatural gas
Heating TypeForced air
Size Interior
Stories Total1
TypeHouse
Architectural StyleBungalow
Property FeaturesFenced Yard,Hospital,Park,Place Of Worship,Public Transit,School
Rooms Above Grade4
Heat SourceGas
Heat TypeForced Air
WaterMunicipal
Laundry LevelLower Level
Other StructuresGarden Shed
Sewer YNAYes
Water YNAYes
Telephone YNAYes
Land
Size Total Text40.04 x 139.41 FT ; Irregular
Acreagefalse
AmenitiesHospital,Park,Place of Worship,Public Transit,Schools
Size Irregular40.04 x 139.41 FT ; Irregular
Parking
Parking FeaturesPrivate
Utilities
Electric YNAYes
Surrounding
Ammenities Near ByHospital,Park,Place of Worship,Public Transit,Schools
Other
Internet Entire Listing DisplayYes
SewerSewer
BasementFinished,Full
PoolNone
FireplaceN
A/CCentral Air
HeatingForced Air
TVYes
FurnishedNo
ExposureS
Remarks
Cute and cozy as can be! This 2 plus 2 bedroom home will help you save on gas as you can walk everywhere - The Oshawa Centre, restaurants, schools, parks - you name it. The eat-in kitchen walks out through French doors to a covered porch, then leads you to a lovely, spacious, fenced back yard with an over-sized all-seasons insulated garage heated with an overhead unit and cooled with window A/C unit. A perfect work shop or man/women cave. Relax and enjoy your sports on TV while sipping a cool one (Freshie, that is). Plenty of parking in the driveway. The home's high ceilinged basement has a fully finished rec room and two bedrooms- one of which is being used as an office. 3 piece washroom with shower, bright laundry area and lots of space to move around and have company over. Priced right for the right family! Broad range of zoning included: R2/R/3-A/R5-C/R6-B
The listing data is provided under copyright by the Toronto Real Estate Board.
The listing data is deemed reliable but is not guaranteed accurate by the Toronto Real Estate Board nor RealMaster.
Location
Province:
Ontario
City:
Oshawa
Community:
Mclaughlin 10.07.0070
Crossroad:
Park Rd N & Bond St W
Room
Room
Level
Length
Width
Area
Kitchen
Ground
19.36
11.65
225.45
Living Room
Ground
11.65
11.38
132.60
Primary Bedroom
Ground
14.37
12.40
178.21
Bedroom 2
Ground
11.75
11.12
130.63
Bedroom 3
Basement
11.02
9.94
109.59
Bedroom 4
Basement
10.24
9.38
96.05
Recreation
Basement
19.95
14.96
298.43
Utility Room
Basement
NaN
School Info
Private SchoolsK-8 Grades Only
Woodcrest Public School
506 Woodcrest Ave, Oshawa0.847 km
ElementaryMiddleEnglish
9-12 Grades Only
R S Mclaughlin Collegiate And Vocational Institute
570 Stevenson Rd N, Oshawa1.705 km
SecondaryEnglish
K-8 Grades Only
St. Christopher Catholic School
431 Annapolis Ave, Oshawa1.093 km
ElementaryMiddleEnglish
9-12 Grades Only
Monsignor Paul Dwyer Catholic High School
700 Stevenson Rd N, Oshawa2.004 km
SecondaryEnglish
1-8 Grades Only
Walter E. Harris Public School
495 Central Park Blvd N, Oshawa2.574 km
ElementaryMiddleFrench Immersion Program
9-12 Grades Only
R S Mclaughlin Collegiate And Vocational Institute
570 Stevenson Rd N, Oshawa1.705 km
SecondaryFrench Immersion Program
9-9 Grades Only
Monsignor Paul Dwyer Catholic High School
700 Stevenson Rd N, Oshawa2.004 km
MiddleFrench Immersion Program
10-12 Grades Only
Father Leo J. Austin Catholic Secondary School
1020 Dryden Blvd, Whitby5.214 km
SecondaryFrench Immersion Program
Book Viewing
Your feedback has been submitted.
Submission Failed! Please check your input and try again or contact us

