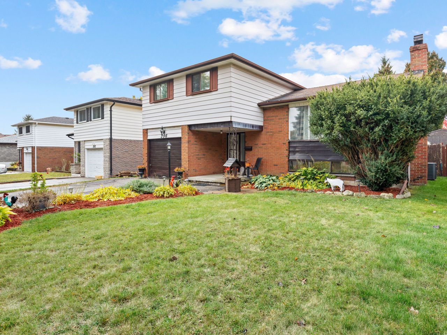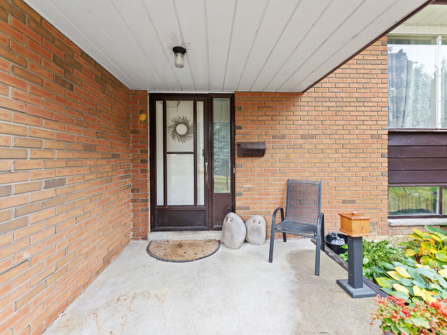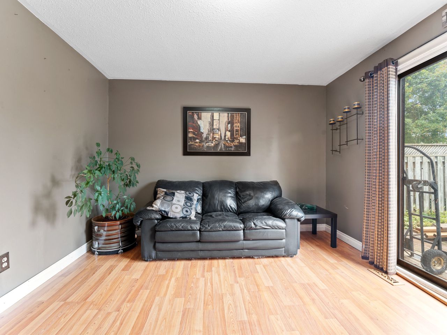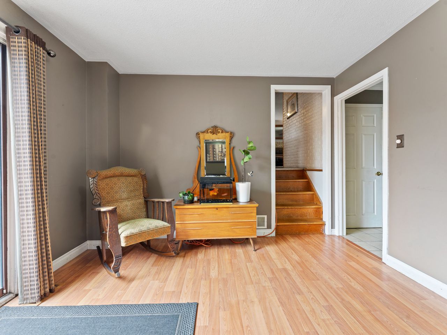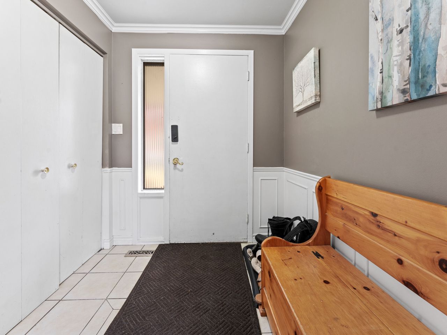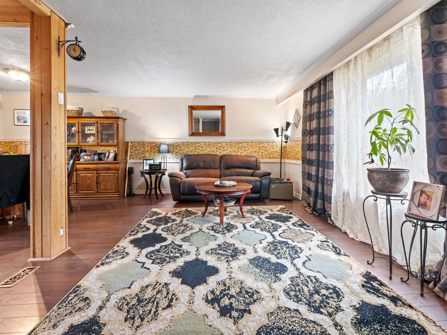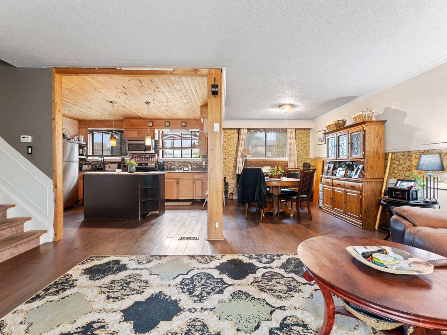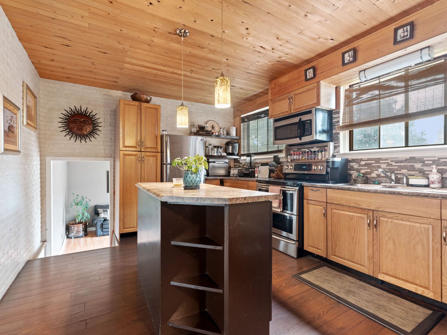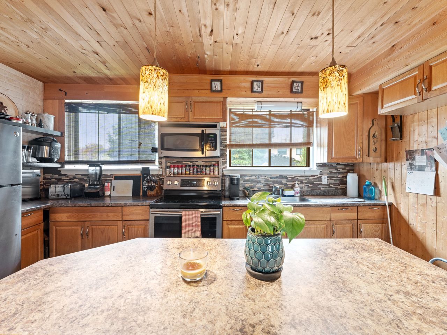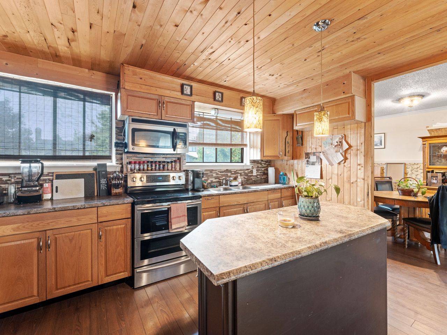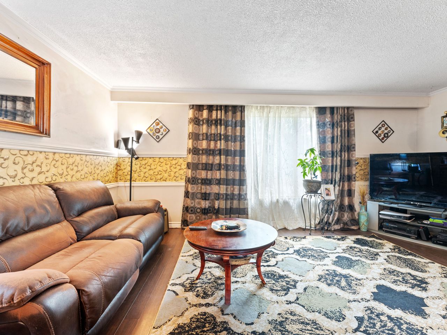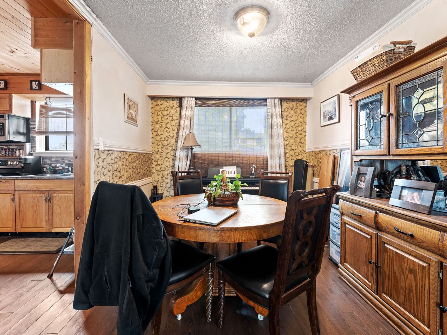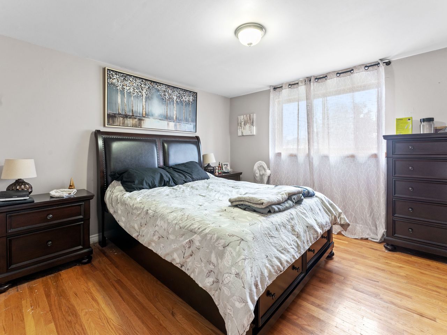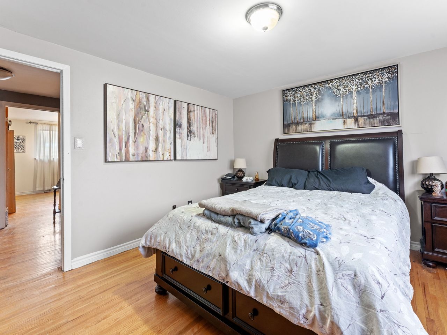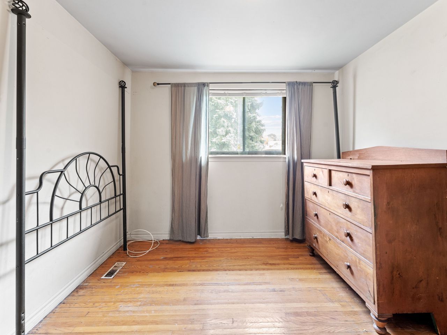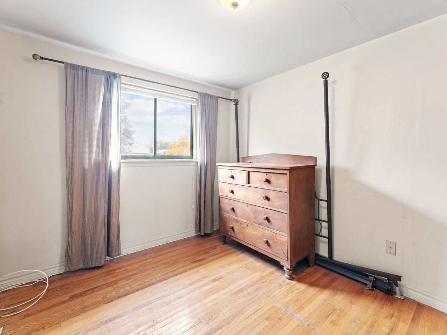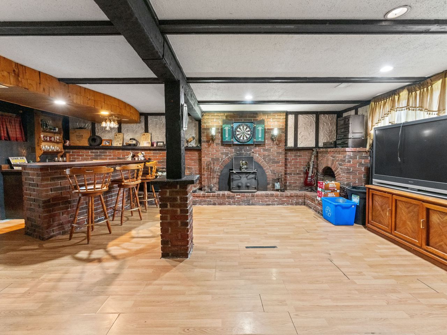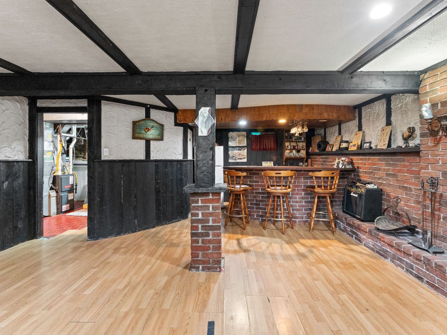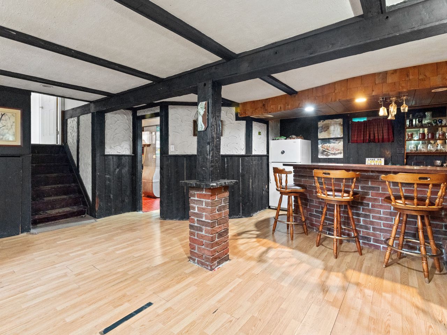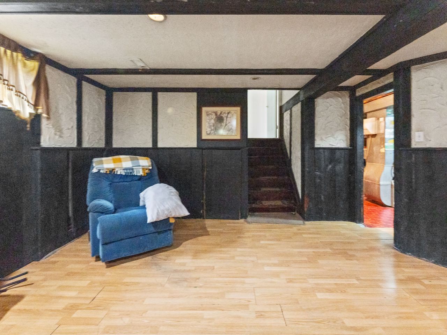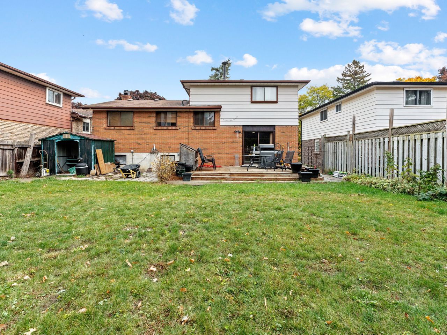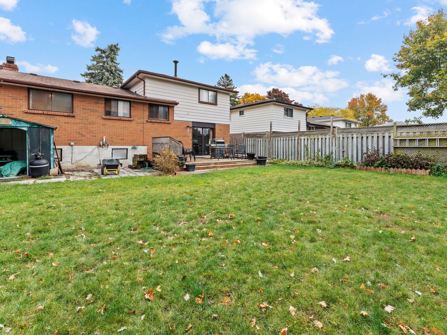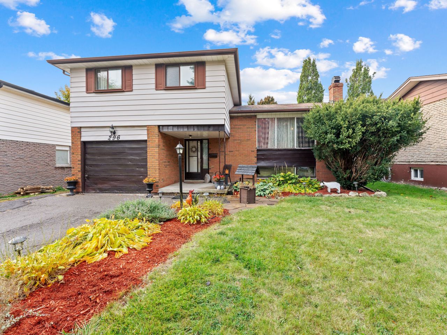- Ontario
- Oshawa
296 Viewmount St
SoldCAD$xxx,xxx
CAD$699,999 Asking price
296 Viewmount StreetOshawa, Ontario, L1H7C3
Sold
314(1+3)| 1500-2000 sqft
Listing information last updated on Tue Dec 26 2023 09:26:22 GMT-0500 (Eastern Standard Time)

Open Map
Log in to view more information
Go To LoginSummary
IDE7252372
StatusSold
Ownership TypeFreehold
Brokered ByOUR NEIGHBOURHOOD REALTY INC.
TypeResidential Split,House,Detached
Age 31-50
Lot Size50 * 112.18 Feet
Land Size5609 ft²
Square Footage1500-2000 sqft
RoomsBed:3,Kitchen:1,Bath:1
Parking1 (4) Attached +3
Detail
Building
Bathroom Total1
Bedrooms Total3
Bedrooms Above Ground3
Basement DevelopmentFinished
Basement TypeN/A (Finished)
Construction Style AttachmentDetached
Construction Style Split LevelSidesplit
Cooling TypeCentral air conditioning
Exterior FinishBrick,Vinyl siding
Fireplace PresentTrue
Heating FuelNatural gas
Heating TypeForced air
Size Interior
TypeHouse
Architectural StyleSidesplit 4
FireplaceYes
HeatingYes
Rooms Above Grade6
Rooms Total6
Heat SourceGas
Heat TypeForced Air
WaterMunicipal
GarageYes
Land
Size Total Text50 x 112.18 FT
Acreagefalse
Size Irregular50 x 112.18 FT
Lot Dimensions SourceOther
Parking
Parking FeaturesPrivate
Other
Den FamilyroomYes
Internet Entire Listing DisplayYes
SewerSewer
BasementFinished
PoolNone
FireplaceY
A/CCentral Air
HeatingForced Air
ExposureW
Remarks
Opportunity knocks, 4 Level Sidesplit On a Sought After Tree Lined Street, Great Location Close To Schools, Parks, Transit, Shopping, 401, 418 & 407 For Easy Commute. Spacious Open Concept Living, W/O From Living Room To Yard, Finished Basement With Wood Burning Fireplace.Fridge, Stove, DIshwasher, Washer & Dryer, All Window Coverings, There is enough extra hard wood flooring to finished the basement floor to be same as living room floor (with w/o)
The listing data is provided under copyright by the Toronto Real Estate Board.
The listing data is deemed reliable but is not guaranteed accurate by the Toronto Real Estate Board nor RealMaster.
Location
Province:
Ontario
City:
Oshawa
Community:
Donevan 10.07.0190
Crossroad:
Grandview St S/Olive Ave
Room
Room
Level
Length
Width
Area
Living Room
Main
18.01
12.01
216.28
Dining Room
Main
12.01
8.99
107.94
Kitchen
Main
14.37
12.01
172.55
Family Room
Main
14.01
11.09
155.35
Primary Bedroom
Second
12.99
12.01
156.01
Bedroom 2
Second
10.50
10.01
105.06
Bedroom 3
Second
10.50
8.99
94.38
Recreation
Basement
22.01
19.00
418.19
School Info
Private SchoolsK-8 Grades Only
Forest View Public School
285 Grandview St, Oshawa0.233 km
ElementaryMiddleEnglish
9-12 Grades Only
Eastdale Collegiate And Vocational Institute
265 Harmony Rd N, Oshawa1.895 km
SecondaryEnglish
K-6 Grades Only
St. John Xxiii Catholic School
195 Athabasca St, Oshawa0.588 km
ElementaryEnglish
7-8 Grades Only
Monsignor John Pereyma Catholic Secondary School
316 Conant St, Oshawa2.667 km
MiddleEnglish
9-12 Grades Only
Monsignor John Pereyma Catholic Secondary School
316 Conant St, Oshawa2.667 km
SecondaryEnglish
1-8 Grades Only
David Bouchard Public School
460 Wilson Rd S, Oshawa1.545 km
ElementaryMiddleFrench Immersion Program
9-12 Grades Only
R S Mclaughlin Collegiate And Vocational Institute
570 Stevenson Rd N, Oshawa5.535 km
SecondaryFrench Immersion Program
1-8 Grades Only
St. Thomas Aquinas Catholic School
400 Pacific Ave, Oshawa4.261 km
ElementaryMiddleFrench Immersion Program
10-12 Grades Only
Father Leo J. Austin Catholic Secondary School
1020 Dryden Blvd, Whitby9.373 km
SecondaryFrench Immersion Program
Book Viewing
Your feedback has been submitted.
Submission Failed! Please check your input and try again or contact us

