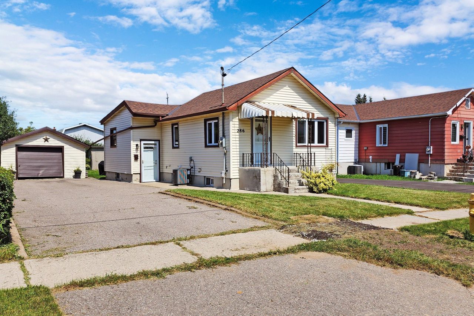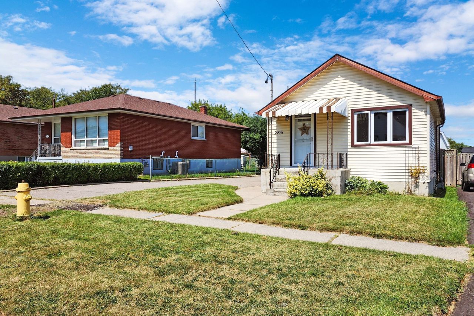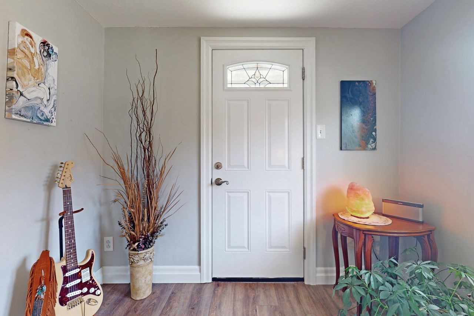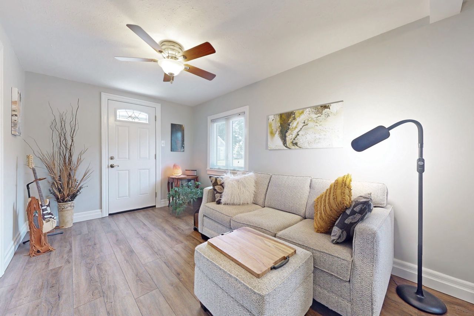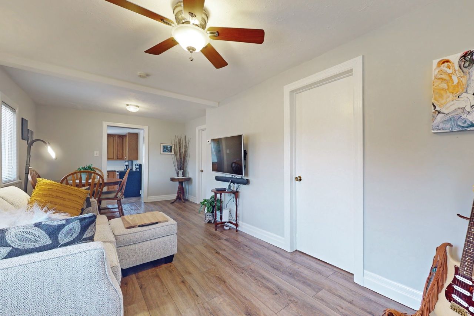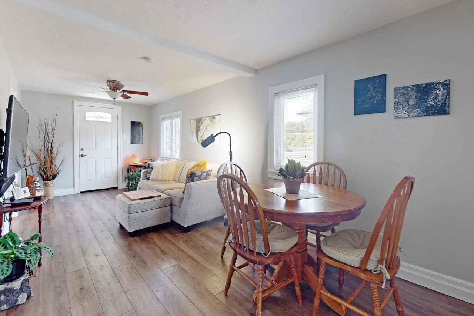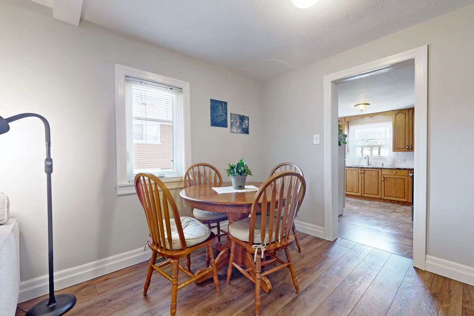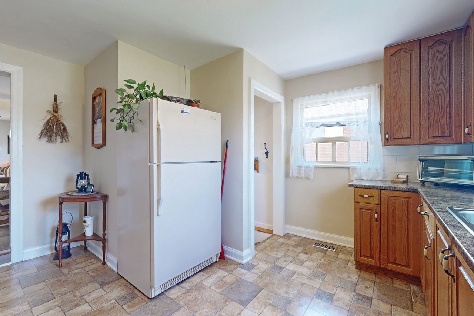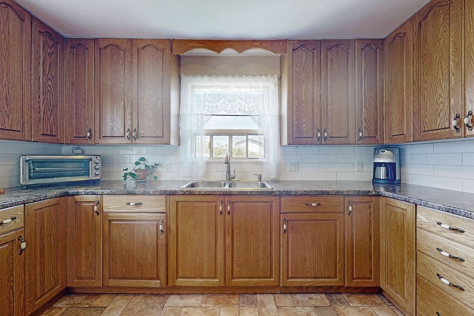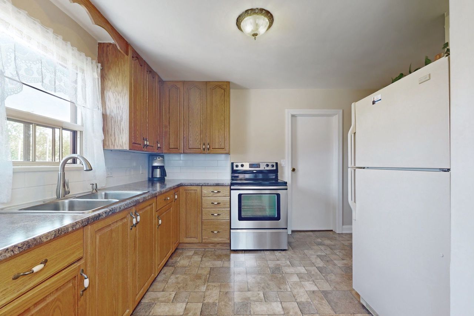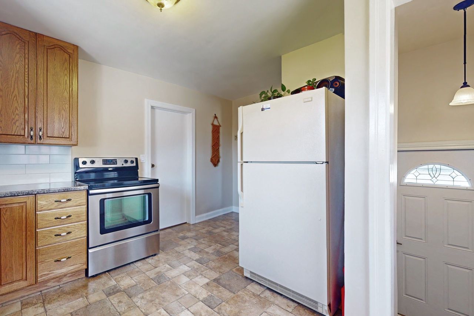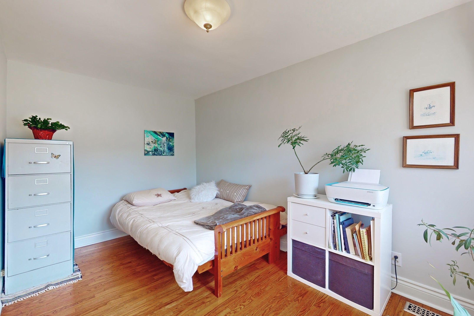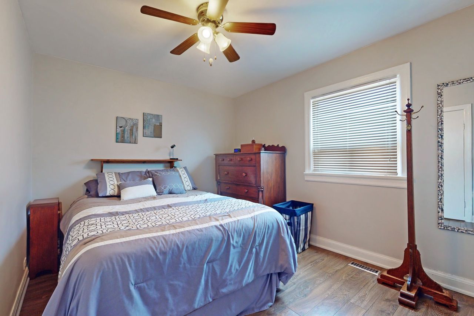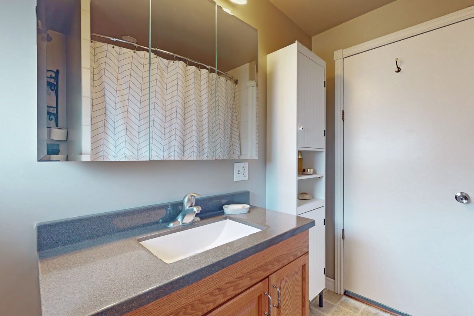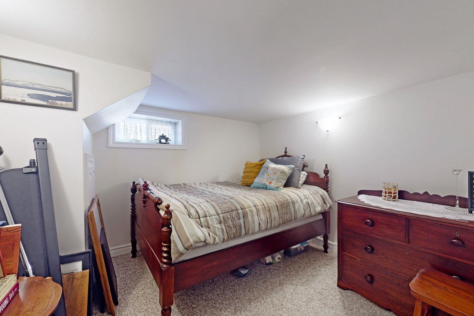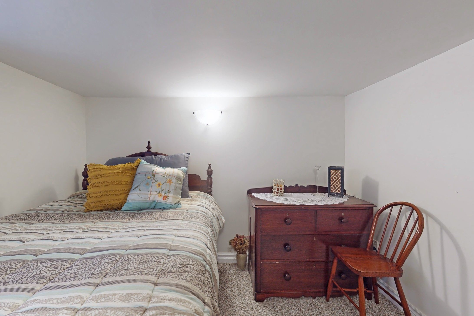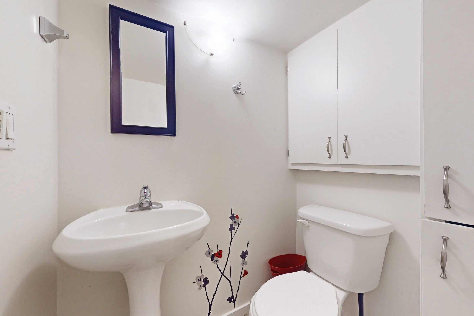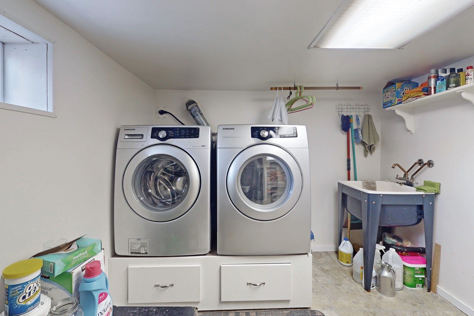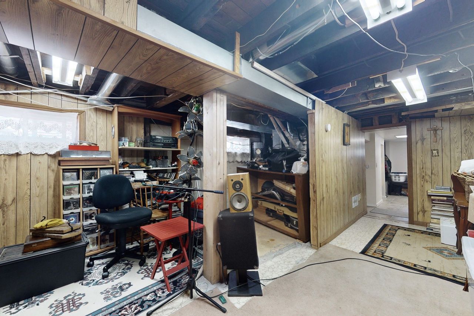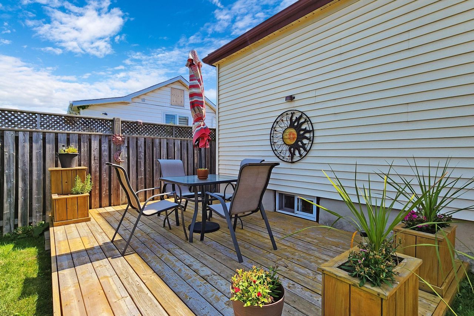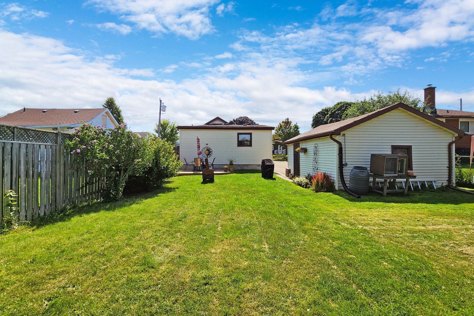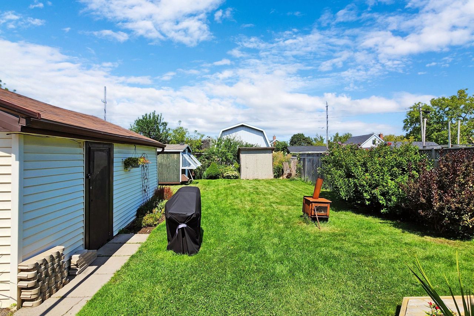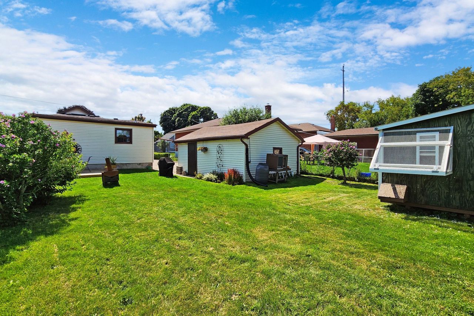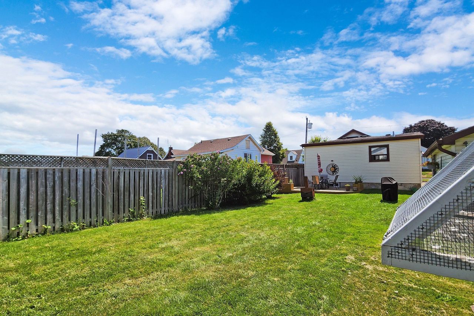- Ontario
- Oshawa
286 Ballard St
CAD$649,000
CAD$649,000 Asking price
286 Ballard StreetOshawa, Ontario, L1H3N8
Delisted · Expired ·
2+125(1+4)
Listing information last updated on Mon Jan 01 2024 00:22:18 GMT-0500 (Eastern Standard Time)

Open Map
Log in to view more information
Go To LoginSummary
IDE7244930
StatusExpired
Ownership TypeFreehold
Possession60-90
Brokered ByRE/MAX PARTNERS REALTY INC.
TypeResidential Bungalow,House,Detached
Age
Lot Size45 * 130 Feet
Land Size5850 ft²
RoomsBed:2+1,Kitchen:1,Bath:2
Parking1 (5) Detached +4
Detail
Building
Bathroom Total2
Bedrooms Total3
Bedrooms Above Ground2
Bedrooms Below Ground1
Architectural StyleBungalow
Basement DevelopmentFinished
Basement FeaturesSeparate entrance
Basement TypeN/A (Finished)
Construction Style AttachmentDetached
Cooling TypeCentral air conditioning
Exterior FinishVinyl siding
Fireplace PresentFalse
Heating FuelNatural gas
Heating TypeForced air
Size Interior
Stories Total1
TypeHouse
Architectural StyleBungalow
Rooms Above Grade5
Heat SourceGas
Heat TypeForced Air
WaterMunicipal
Land
Size Total Text45 x 130 FT
Acreagefalse
Size Irregular45 x 130 FT
Parking
Parking FeaturesPrivate
Other
Internet Entire Listing DisplayYes
SewerSewer
BasementFinished,Separate Entrance
PoolNone
FireplaceN
A/CCentral Air
HeatingForced Air
ExposureN
Remarks
Welcome to your dream bungalow in the heart of Oshawa! This magnificent 2+1 bedroom, 2 bathroom home on a quiet dead end street is ready to bring your cozy dreams to life. Nestled in a quiet neighborhood, this charming abode boasts a remarkable backyard and ample parking to fulfill all your family's desires! With 2 bedrooms plus an additional flex space, it's perfect for a home office, personal gym, or a snug guest room. The great backyard, with ample storage space, is a true gem, offering a peaceful ambiance to relax and unwind. Whether you envision enjoying summer barbecues, watching the kids play, or creating a dream garden, this space is waiting for your personal touch! The abundance of parking spaces ensures you never have to worry about finding a spot again - perfect for multiple vehicles or hosting visitors. Plus, the prime location ensures quick and easy access to schools, facilities, shopping, GO Transit and 401Separate Entrance to Basement.. Garage Has An Insulated Work Shop
The listing data is provided under copyright by the Toronto Real Estate Board.
The listing data is deemed reliable but is not guaranteed accurate by the Toronto Real Estate Board nor RealMaster.
Location
Province:
Ontario
City:
Oshawa
Community:
Lakeview 10.07.0140
Crossroad:
Bloor/ Ritson
Room
Room
Level
Length
Width
Area
Living Room
Main
8.60
12.73
109.42
Dining Room
Main
7.81
9.84
76.85
Kitchen
Main
10.43
25.03
261.17
Primary Bedroom
Main
7.91
13.94
110.25
Bedroom 2
Main
9.42
10.99
103.49
Bedroom 3
Basement
9.51
12.47
118.62
Recreation
Basement
8.76
17.22
150.88
School Info
Private SchoolsK-8 Grades Only
Clara Hughes Public School
610 Taylor Ave, Oshawa1.708 km
ElementaryMiddleEnglish
9-12 Grades Only
Eastdale Collegiate And Vocational Institute
265 Harmony Rd N, Oshawa3.326 km
SecondaryEnglish
K-6 Grades Only
Monsignor Philip Coffey Catholic School
1324 Oxford St, Oshawa2.394 km
ElementaryEnglish
7-8 Grades Only
Monsignor John Pereyma Catholic Secondary School
316 Conant St, Oshawa0.327 km
MiddleEnglish
9-12 Grades Only
Monsignor John Pereyma Catholic Secondary School
316 Conant St, Oshawa0.327 km
SecondaryEnglish
1-8 Grades Only
David Bouchard Public School
460 Wilson Rd S, Oshawa1.05 km
ElementaryMiddleFrench Immersion Program
9-12 Grades Only
R S Mclaughlin Collegiate And Vocational Institute
570 Stevenson Rd N, Oshawa4.605 km
SecondaryFrench Immersion Program
1-8 Grades Only
St. Thomas Aquinas Catholic School
400 Pacific Ave, Oshawa2.08 km
ElementaryMiddleFrench Immersion Program
10-12 Grades Only
Father Leo J. Austin Catholic Secondary School
1020 Dryden Blvd, Whitby8.111 km
SecondaryFrench Immersion Program
Book Viewing
Your feedback has been submitted.
Submission Failed! Please check your input and try again or contact us

