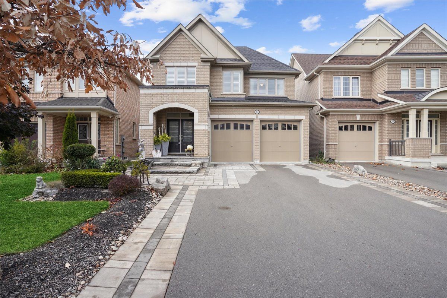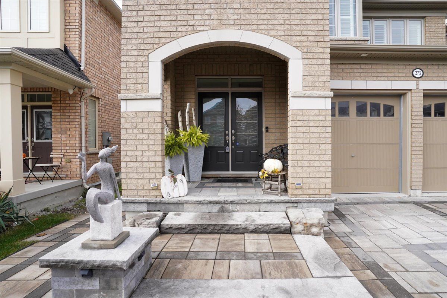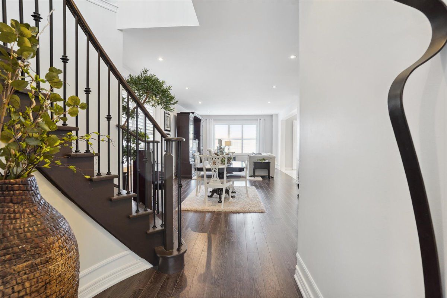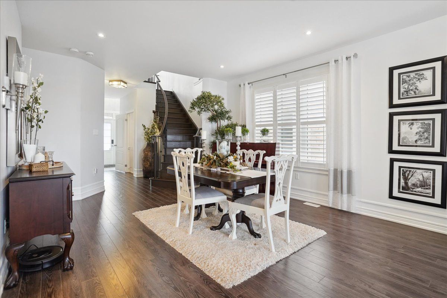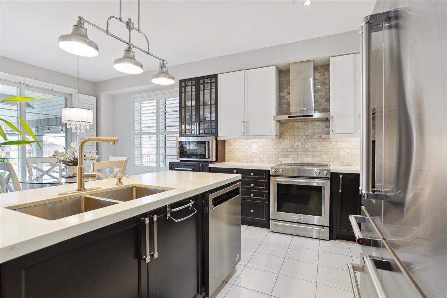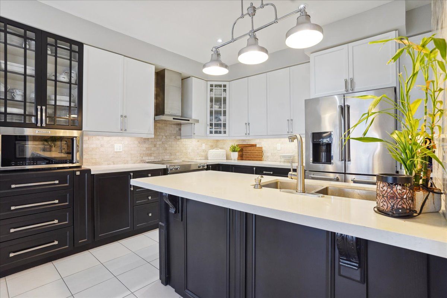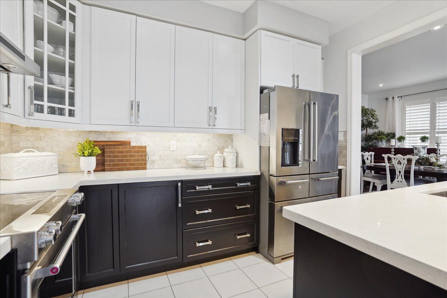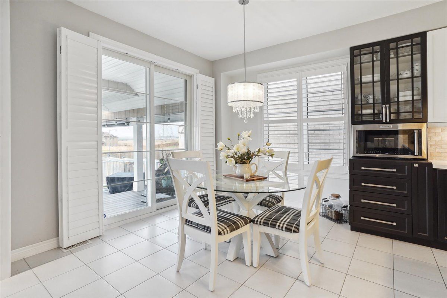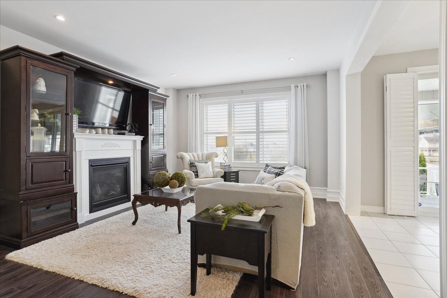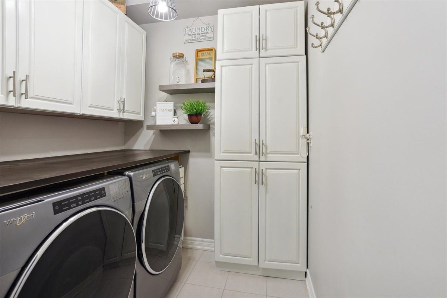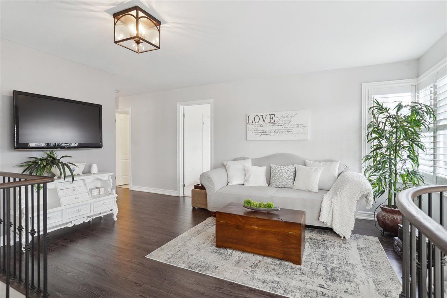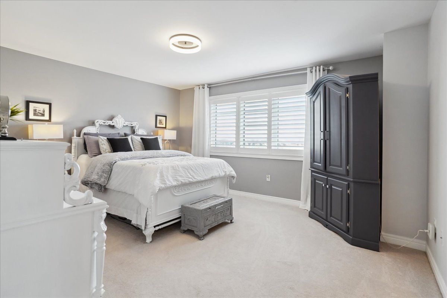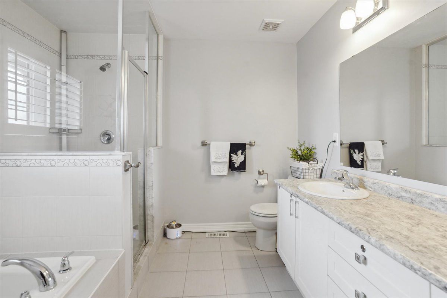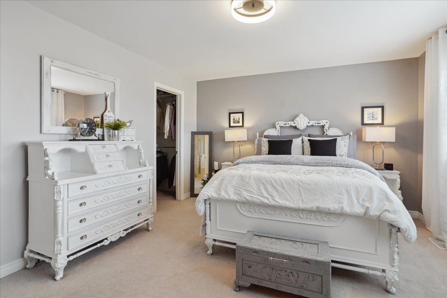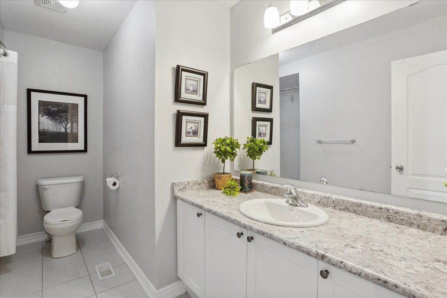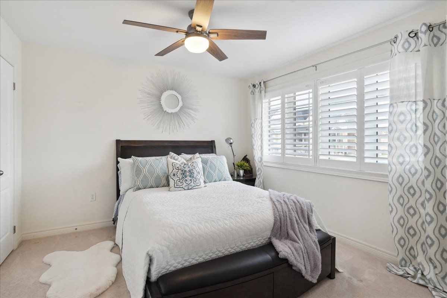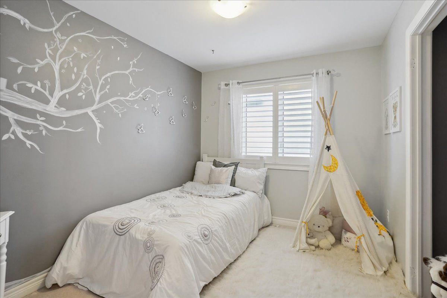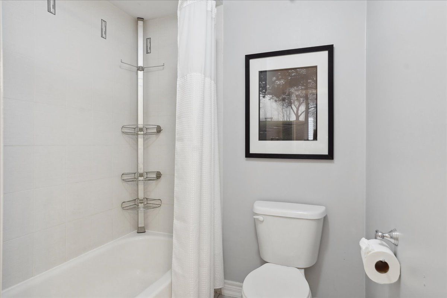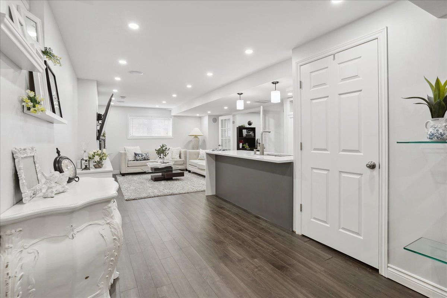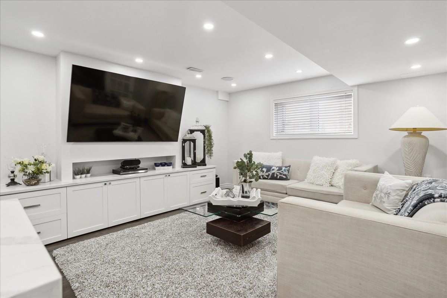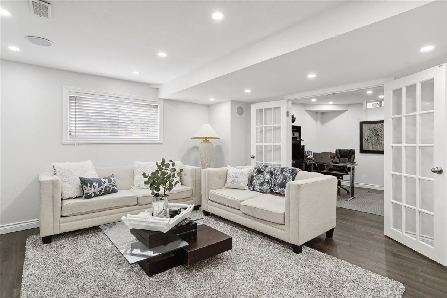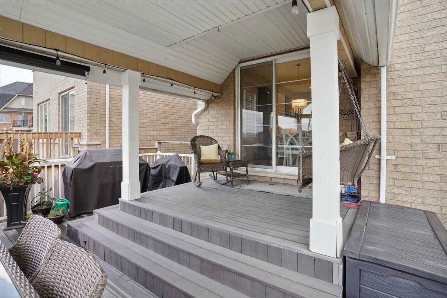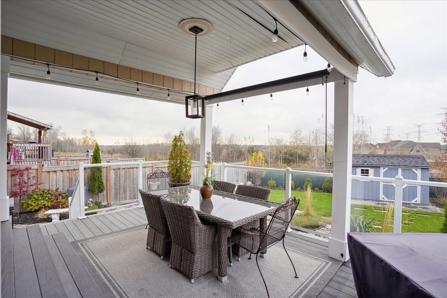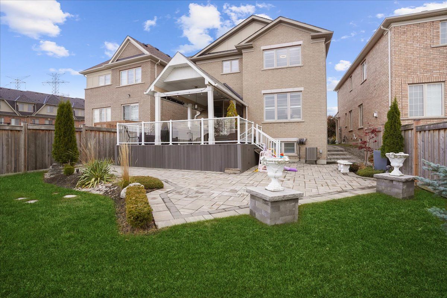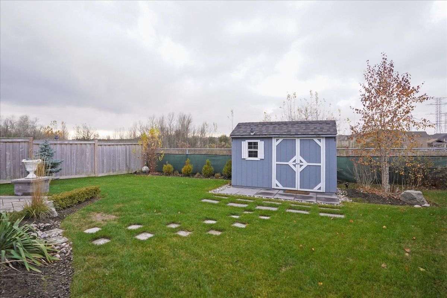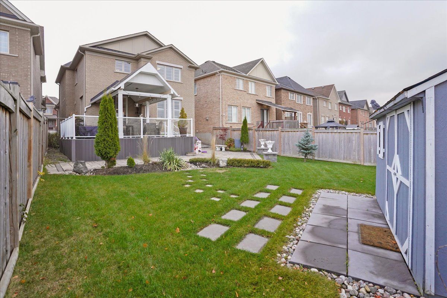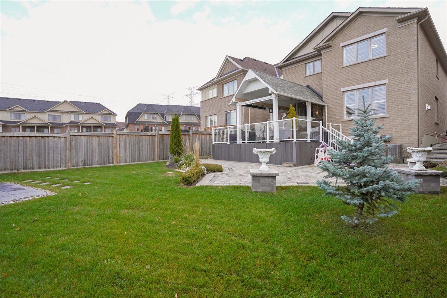- Ontario
- Oshawa
273 Cosgrove Dr
SoldCAD$x,xxx,xxx
CAD$1,275,000 Asking price
273 Cosgrove DriveOshawa, Ontario, L1L0K4
Sold
4+136(2+4)
Listing information last updated on Thu Jan 25 2024 09:11:34 GMT-0500 (Eastern Standard Time)

Open Map
Log in to view more information
Go To LoginSummary
IDE7277778
StatusSold
Ownership TypeFreehold
Possession60-90 Days
Brokered ByRE/MAX WEST REALTY INC.
TypeResidential House,Detached
Age
Lot Size35.17 * 127 Feet irregular
Land Size4466.59 ft²
RoomsBed:4+1,Kitchen:1,Bath:3
Parking2 (6) Built-In +4
Detail
Building
Bathroom Total3
Bedrooms Total5
Bedrooms Above Ground4
Bedrooms Below Ground1
Basement DevelopmentFinished
Basement TypeN/A (Finished)
Construction Style AttachmentDetached
Cooling TypeCentral air conditioning
Exterior FinishBrick
Fireplace PresentTrue
Heating FuelNatural gas
Heating TypeForced air
Size Interior
Stories Total2
TypeHouse
Architectural Style2-Storey
FireplaceYes
Rooms Above Grade8
Heat SourceGas
Heat TypeForced Air
WaterMunicipal
Laundry LevelMain Level
Land
Size Total Text35.17 x 127 FT ; Irregular
Acreagefalse
Size Irregular35.17 x 127 FT ; Irregular
Parking
Parking FeaturesPrivate Double
Surrounding
Ammenities Near ByHospital,Shopping
Location DescriptionSimcoe St N to Windfields Farm Dr W to Cosgrove
Zoning DescriptionOSE(1),R2(10)
Other
FeaturesRavine,Conservation/green belt,Automatic Garage Door Opener
Internet Entire Listing DisplayYes
SewerSewer
BasementFinished
PoolNone
FireplaceY
A/CCentral Air
HeatingForced Air
ExposureW
Remarks
Immaculate 4+1 Bdrm Detached Home Backing Onto Ravine In Prestigious Windfields. Owners Spared No Expense On Stunning Fully Finished Basement With Wet Bar, Built In Surround Speakers & 5th Bedroom raising the living space to almost 2900 sq ft . Entertainer's Backyard With Huge Covered Deck & Meticulously Landscaped Pie Shaped Manicured Private Backyard With View Of Green Space. Beautiful Chef's Kitchen With Quartz Counters & S/S Appliances. Close To RioCan Shops & Eateries, 407 & University. A Rare Gem!
The listing data is provided under copyright by the Toronto Real Estate Board.
The listing data is deemed reliable but is not guaranteed accurate by the Toronto Real Estate Board nor RealMaster.
Location
Province:
Ontario
City:
Oshawa
Community:
Windfields 10.07.0040
Crossroad:
Simcoe /Winchester
Room
Room
Level
Length
Width
Area
Living Room
Main
16.17
14.11
228.18
Dining Room
Main
15.75
14.11
222.17
Kitchen
Main
12.11
10.86
131.47
Breakfast
Main
12.11
10.99
133.06
Primary Bedroom
Second
17.39
16.27
282.96
Bedroom 2
Second
11.94
10.83
129.30
Bedroom 3
Second
11.94
11.68
139.48
Bedroom 4
Second
10.33
9.94
102.74
Recreation
Basement
33.10
14.50
480.05
Bedroom
Basement
12.57
10.99
138.11
Laundry
Main
7.84
6.82
53.51
Other
Second
16.89
15.19
256.51
School Info
Private Schools9-12 Grades Only
Eastdale Collegiate And Vocational Institute
265 Harmony Rd N, Oshawa8.148 km
SecondaryEnglish
K-8 Grades Only
Durham Catholic Virtual Elementary School
60 Seggar Ave, Ajax13.764 km
ElementaryMiddleEnglish
K-8 Grades Only
St. Anne Catholic School
2465 Bridle Rd, Oshawa1.687 km
ElementaryMiddleEnglish
9-12 Grades Only
Monsignor Paul Dwyer Catholic High School
700 Stevenson Rd N, Oshawa5.873 km
SecondaryEnglish
1-8 Grades Only
Jeanne Sauvé Public School
950 Coldstream Dr, Oshawa4.856 km
ElementaryMiddleFrench Immersion Program
9-12 Grades Only
R S Mclaughlin Collegiate And Vocational Institute
570 Stevenson Rd N, Oshawa6.195 km
SecondaryFrench Immersion Program
1-8 Grades Only
St. Kateri Tekakwitha Catholic School
1425 Coldstream Dr, Oshawa5.801 km
ElementaryMiddleFrench Immersion Program
9-9 Grades Only
Monsignor Paul Dwyer Catholic High School
700 Stevenson Rd N, Oshawa5.873 km
MiddleFrench Immersion Program
10-12 Grades Only
Father Leo J. Austin Catholic Secondary School
1020 Dryden Blvd, Whitby5.939 km
SecondaryFrench Immersion Program
Book Viewing
Your feedback has been submitted.
Submission Failed! Please check your input and try again or contact us

