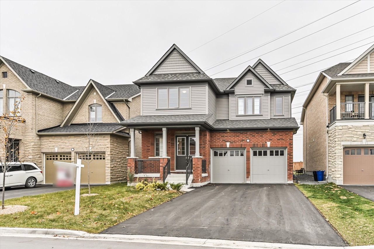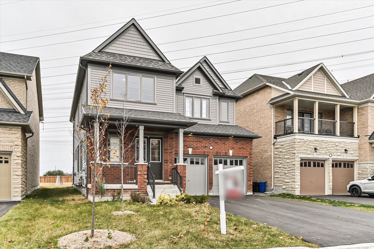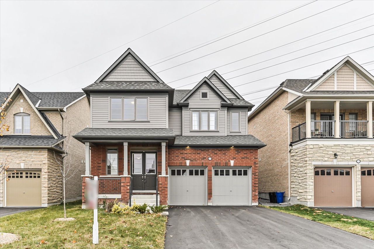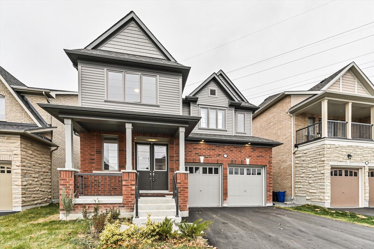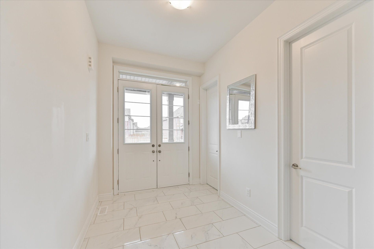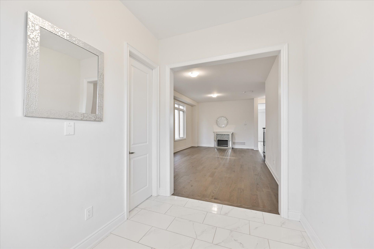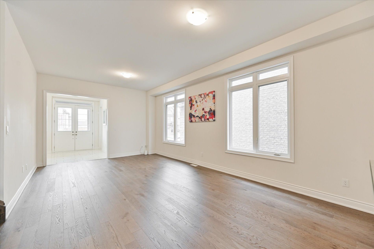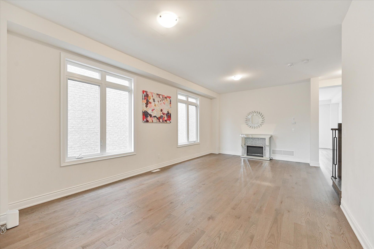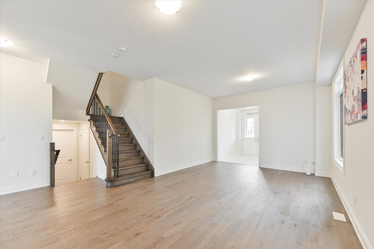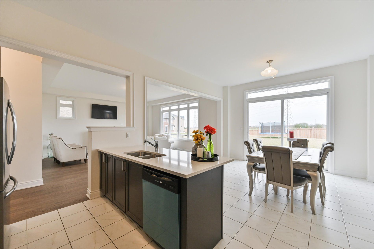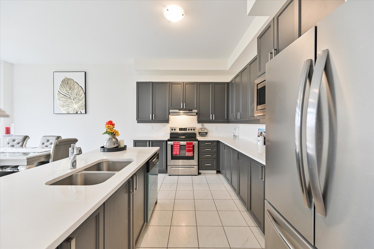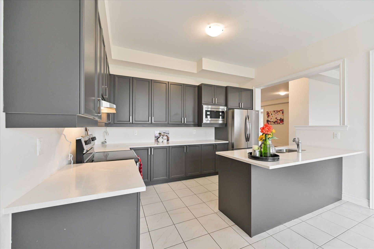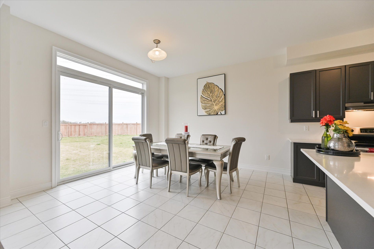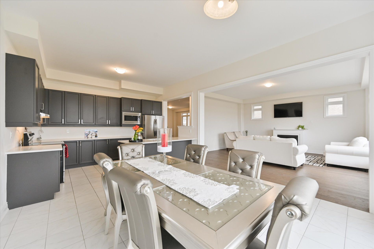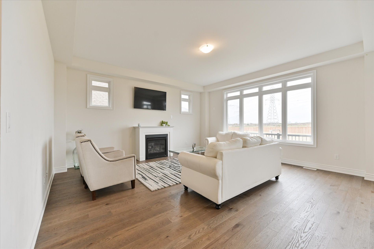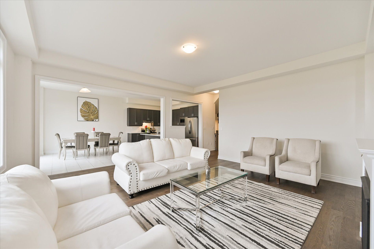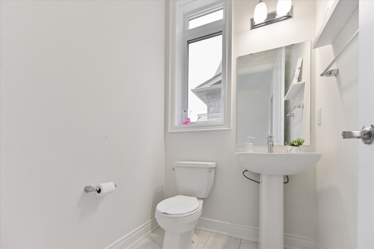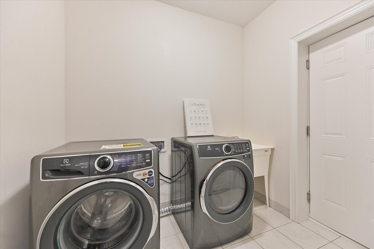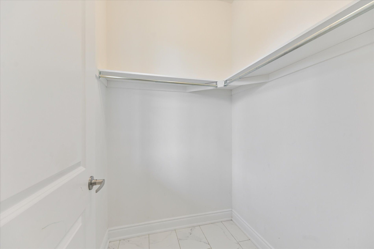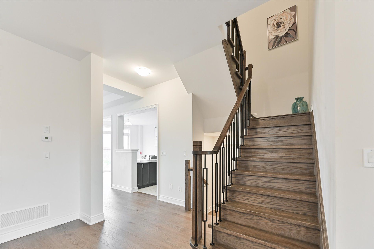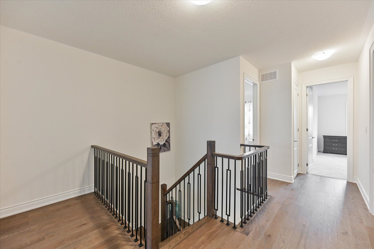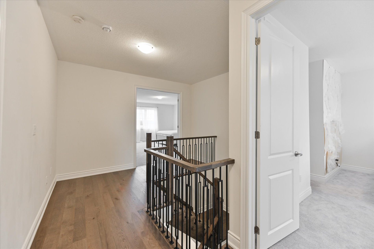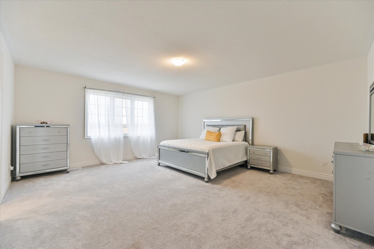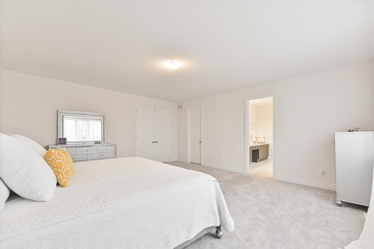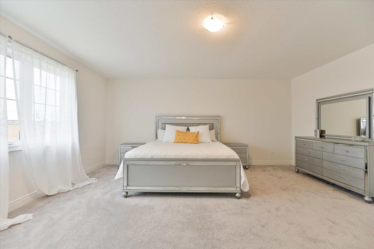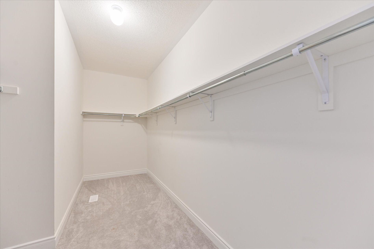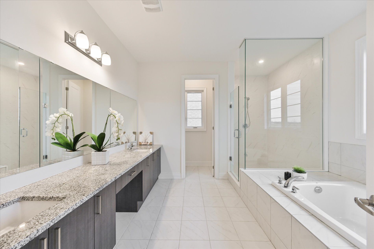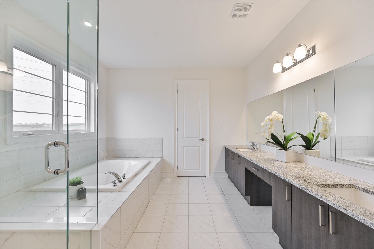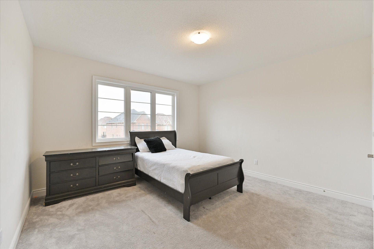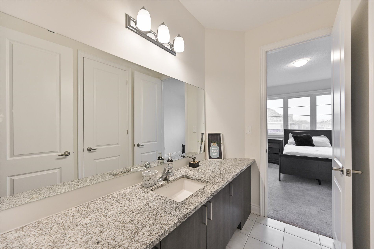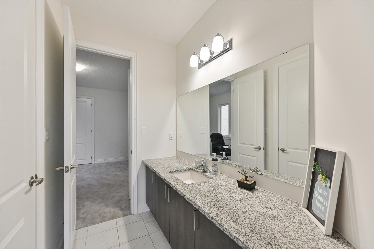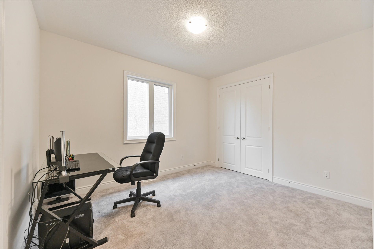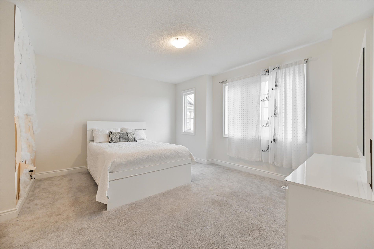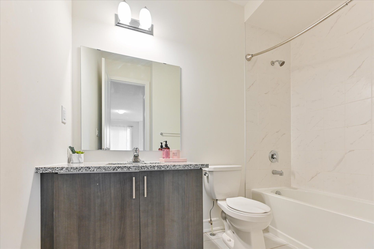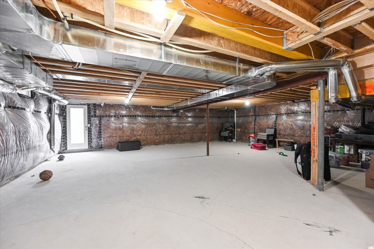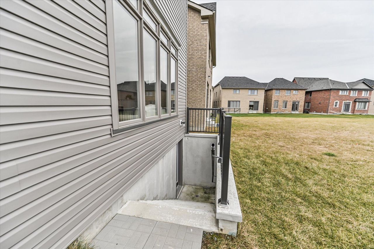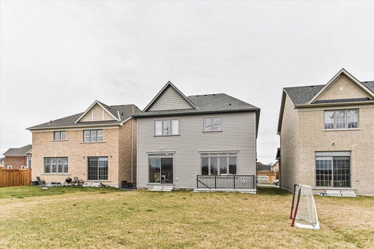- Ontario
- Oshawa
2574 Stallion Dr
SoldCAD$x,xxx,xxx
CAD$1,275,000 Asking price
2574 Stallion DriveOshawa, Ontario, L1L0M3
Sold
446(2+4)| 3000-3500 sqft
Listing information last updated on Mon Feb 19 2024 12:14:37 GMT-0500 (Eastern Standard Time)

Open Map
Log in to view more information
Go To LoginSummary
IDE7282616
StatusSold
Ownership TypeFreehold
PossessionFlexible
Brokered ByKELLER WILLIAMS CO-ELEVATION REALTY
TypeResidential House,Detached
Age 0-5
Lot Size44.55 * 173.82 Feet
Land Size7743.68 ft²
Square Footage3000-3500 sqft
RoomsBed:4,Kitchen:1,Bath:4
Parking2 (6) Attached +4
Virtual Tour
Detail
Building
Bathroom Total4
Bedrooms Total4
Bedrooms Above Ground4
Basement FeaturesWalk out
Basement TypeFull
Construction Style AttachmentDetached
Cooling TypeCentral air conditioning
Exterior FinishBrick
Fireplace PresentTrue
Heating FuelNatural gas
Heating TypeForced air
Size Interior
Stories Total2
TypeHouse
Architectural Style2-Storey
FireplaceYes
Rooms Above Grade8
Heat SourceGas
Heat TypeForced Air
WaterMunicipal
Land
Size Total Text44.55 x 173.82 FT
Acreagefalse
Size Irregular44.55 x 173.82 FT
Parking
Parking FeaturesPrivate
Other
Den FamilyroomYes
Internet Entire Listing DisplayYes
SewerSewer
BasementFull,Walk-Out
PoolNone
FireplaceY
A/CCentral Air
HeatingForced Air
ExposureN
Remarks
Welcome to 3099 Sqft House Located In Prime Windfields Community, Close To Durham College, Ontario Tech University, Lakeridge Health Oshawa Hospital, Easy Access To 401/412/407. Formal Living Room & Large Dining Room, Great For Family Gatherings. Gourmet Family Size Kitchen With Stainless Steel Appliances, Granite Countertops, Chef's Pantry, Backsplash, And Breakfast Bar. Breakfast Area Overlooks Large Backyard With Gardens. Open Concept Layout And Gas Fireplace Family Room, Excellent For Entertaining. Two Bedrooms With Private Ensuites, Other Two Share Jack & Jill Bath. Upgrades Include Main Floor Hardwood.
The listing data is provided under copyright by the Toronto Real Estate Board.
The listing data is deemed reliable but is not guaranteed accurate by the Toronto Real Estate Board nor RealMaster.
Location
Province:
Ontario
City:
Oshawa
Community:
Windfields 10.07.0040
Crossroad:
Simcoe St/Windfield Farm Dr W
Room
Room
Level
Length
Width
Area
Living Room
Main
13.78
23.88
329.12
Family Room
Main
18.50
18.70
346.04
Kitchen
Main
14.50
9.28
134.64
Breakfast
Main
14.50
13.58
196.97
Primary Bedroom
Second
17.49
19.69
344.23
Bedroom 2
Second
15.49
12.53
194.08
Bedroom 3
Second
15.49
12.53
194.08
Bedroom 4
Second
10.99
13.12
144.24
School Info
Private Schools9-12 Grades Only
Eastdale Collegiate And Vocational Institute
265 Harmony Rd N, Oshawa8.233 km
SecondaryEnglish
K-8 Grades Only
Durham Catholic Virtual Elementary School
60 Seggar Ave, Ajax13.476 km
ElementaryMiddleEnglish
K-8 Grades Only
St. Anne Catholic School
2465 Bridle Rd, Oshawa1.936 km
ElementaryMiddleEnglish
9-12 Grades Only
Monsignor Paul Dwyer Catholic High School
700 Stevenson Rd N, Oshawa5.806 km
SecondaryEnglish
1-8 Grades Only
Jeanne Sauvé Public School
950 Coldstream Dr, Oshawa5.035 km
ElementaryMiddleFrench Immersion Program
9-12 Grades Only
R S Mclaughlin Collegiate And Vocational Institute
570 Stevenson Rd N, Oshawa6.127 km
SecondaryFrench Immersion Program
1-8 Grades Only
St. Kateri Tekakwitha Catholic School
1425 Coldstream Dr, Oshawa6.002 km
ElementaryMiddleFrench Immersion Program
9-9 Grades Only
Monsignor Paul Dwyer Catholic High School
700 Stevenson Rd N, Oshawa5.806 km
MiddleFrench Immersion Program
10-12 Grades Only
Father Leo J. Austin Catholic Secondary School
1020 Dryden Blvd, Whitby5.714 km
SecondaryFrench Immersion Program
Book Viewing
Your feedback has been submitted.
Submission Failed! Please check your input and try again or contact us

