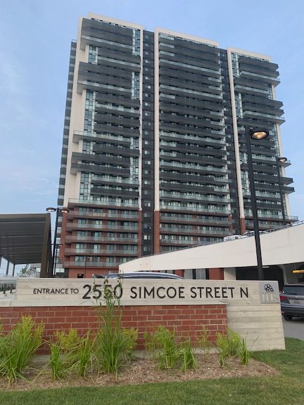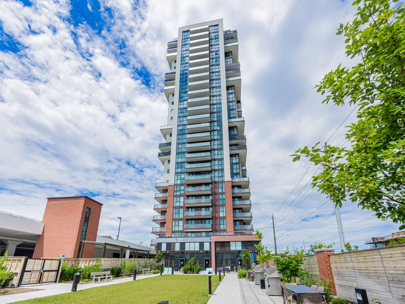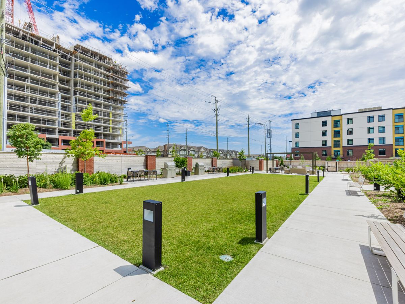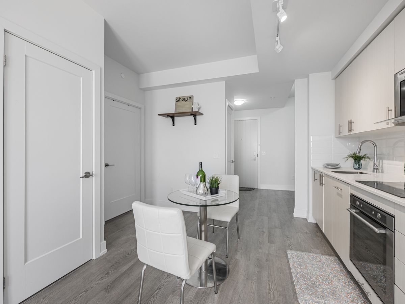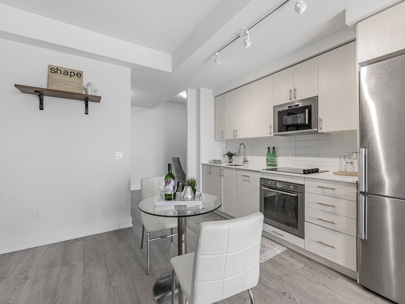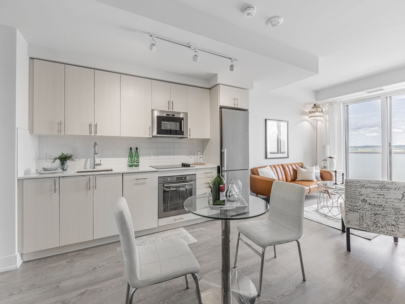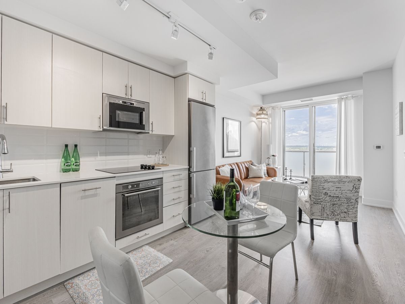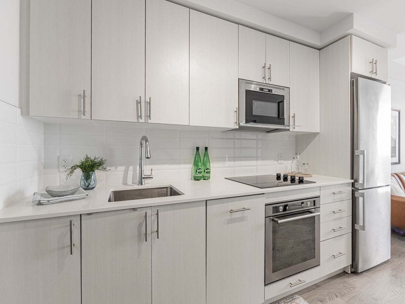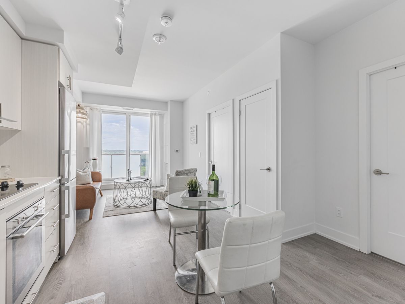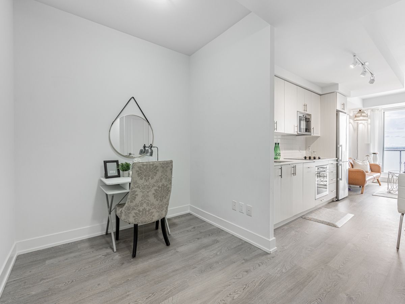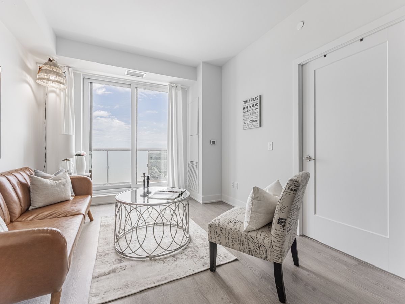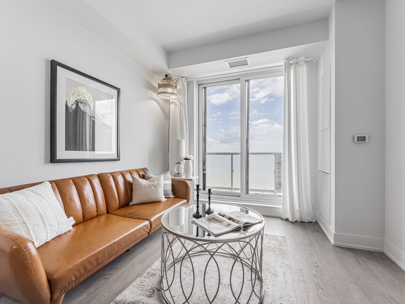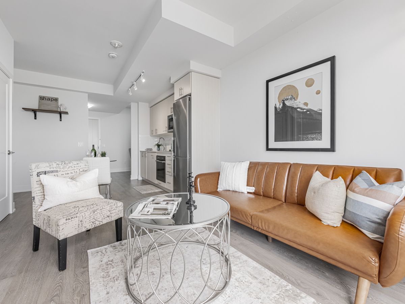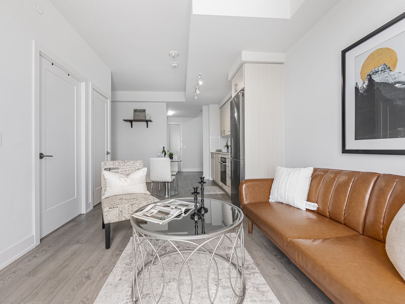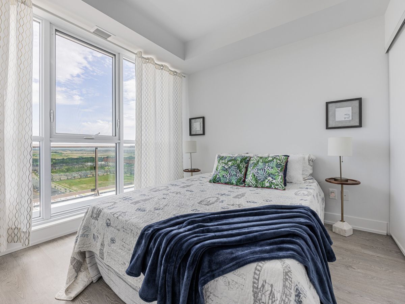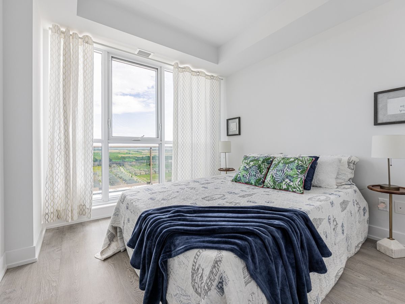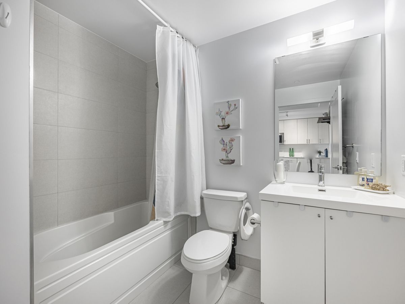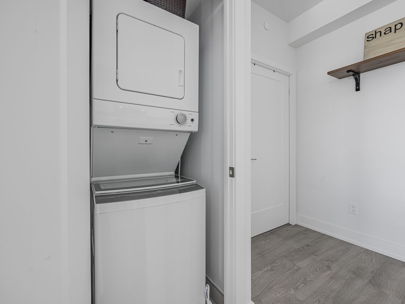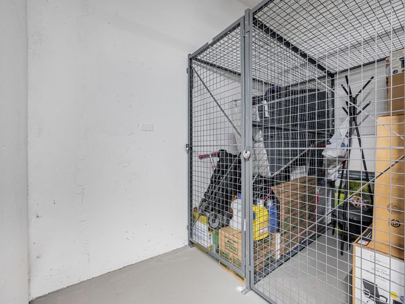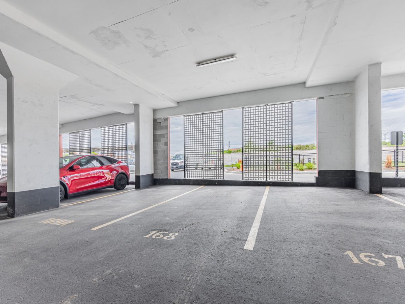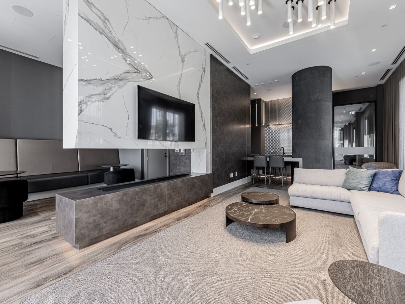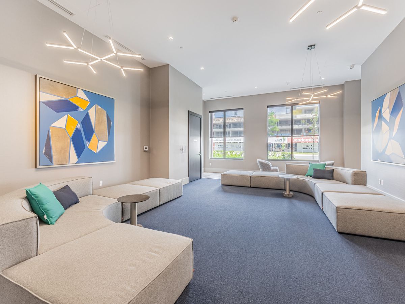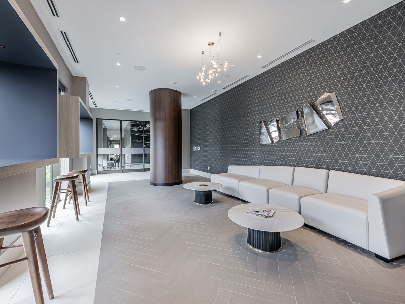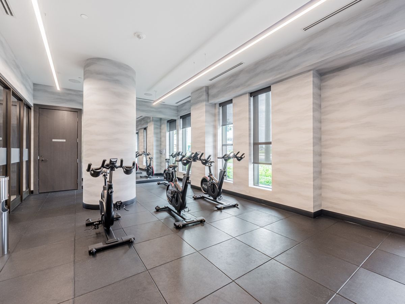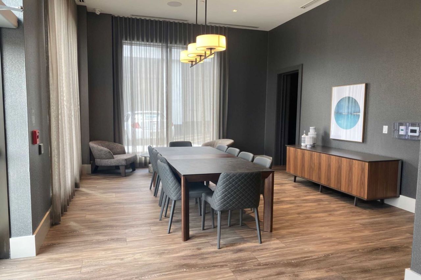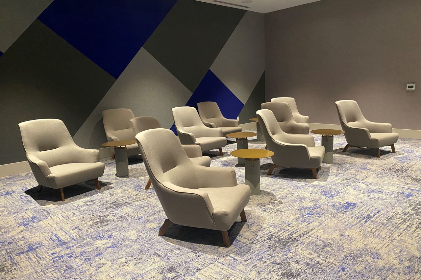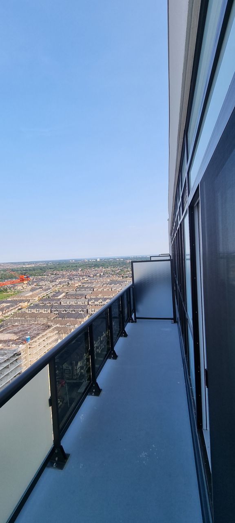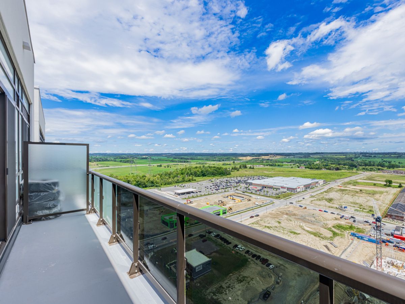- Ontario
- Oshawa
2550 Simcoe St N
SoldCAD$xxx,xxx
CAD$534,999 Asking price
PH 11 2550 Simcoe StreetOshawa, Ontario, L1L0R5
Sold
1+111| 600-699 sqft
Listing information last updated on Thu Jul 27 2023 23:48:03 GMT-0400 (Eastern Daylight Time)

Open Map
Log in to view more information
Go To LoginSummary
IDE6667280
StatusSold
Ownership TypeCondominium/Strata
Possession30/60/90
Brokered ByHOUSESIGMA INC.
TypeResidential Apartment
Age 0-5
Square Footage600-699 sqft
RoomsBed:1+1,Kitchen:1,Bath:1
Parking1 (1) Surface
Maint Fee338.59 / Monthly
Maint Fee InclusionsCommon Elements,Parking
Detail
Building
Bathroom Total1
Bedrooms Total2
Bedrooms Above Ground1
Bedrooms Below Ground1
AmenitiesStorage - Locker,Security/Concierge,Party Room,Exercise Centre,Recreation Centre
Cooling TypeCentral air conditioning
Exterior FinishConcrete
Fireplace PresentFalse
Heating FuelNatural gas
Heating TypeForced air
Size Interior
TypeApartment
Association AmenitiesConcierge,Party Room/Meeting Room,Exercise Room,Recreation Room,Bike Storage,Media Room
Architectural StyleApartment
Property FeaturesLibrary,Place Of Worship,Park,School,Greenbelt/Conservation,Clear View
Rooms Above Grade3
Heat SourceGas
Heat TypeForced Air
LockerOwned
Land
Acreagefalse
AmenitiesPark,Place of Worship,Schools
Parking
Parking FeaturesSurface
Utilities
ElevatorYes
Surrounding
Ammenities Near ByPark,Place of Worship,Schools
View TypeView
Other
FeaturesConservation/green belt,Balcony
Internet Entire Listing DisplayYes
Handicapped EquippedYes
BasementNone
BalconyEnclosed
FireplaceN
A/CCentral Air
HeatingForced Air
Level25
Unit No.Ph 11
ExposureE
Parking SpotsOwned168
Corp#DSCC370
Prop MgmtFirst Service Residential
Remarks
Beautiful, less than a year old 1 BEDROOM+Den PENTHOUSE suite (EAST FACING) located in the most sought after neighbourhood in Oshawa ,comes with a huge balcony, own LOCKER & COVERED Parking spot right at the entrance. Costco in walking distance, and surrounded by Shopping, Restaurants & Other Amenities. Beautiful Layout, 9 ft. ceiling, Oak Grey Laminate, Natural Light, Unobstructed View, S/S Appliances, Quartz Counter top, Backsplash, Closet Storage & huge patio with BBQ space. Building Amenities: Theatre, Party Room, Catering Kitchen, Private Dining Area, Guest Suite & More. 694 Sq.ft with Balcony. Pet Friendly & Dog park in the building.Fridge, Stove, Dishwasher, Microwave , Washer & Dryer
The listing data is provided under copyright by the Toronto Real Estate Board.
The listing data is deemed reliable but is not guaranteed accurate by the Toronto Real Estate Board nor RealMaster.
Location
Province:
Ontario
City:
Oshawa
Community:
Windfields 10.07.0040
Crossroad:
Simcoe St/Windfields Farm Dr W
Room
Room
Level
Length
Width
Area
Living
Main
10.07
10.17
102.44
3 Pc Bath Combined W/Dining
Den
Main
6.99
6.79
47.46
Combined W/Living
Br
Main
9.97
10.27
102.42
Kitchen
Main
11.48
10.17
116.79
Combined W/Family
School Info
Private Schools9-12 Grades Only
Eastdale Collegiate And Vocational Institute
265 Harmony Rd N, Oshawa7.71 km
SecondaryEnglish
K-8 Grades Only
Durham Catholic Virtual Elementary School
60 Seggar Ave, Ajax14.365 km
ElementaryMiddleEnglish
K-8 Grades Only
St. Anne Catholic School
2465 Bridle Rd, Oshawa0.997 km
ElementaryMiddleEnglish
9-12 Grades Only
Monsignor Paul Dwyer Catholic High School
700 Stevenson Rd N, Oshawa5.798 km
SecondaryEnglish
1-8 Grades Only
Jeanne Sauvé Public School
950 Coldstream Dr, Oshawa4.252 km
ElementaryMiddleFrench Immersion Program
9-12 Grades Only
R S Mclaughlin Collegiate And Vocational Institute
570 Stevenson Rd N, Oshawa6.117 km
SecondaryFrench Immersion Program
1-8 Grades Only
St. Kateri Tekakwitha Catholic School
1425 Coldstream Dr, Oshawa5.159 km
ElementaryMiddleFrench Immersion Program
9-9 Grades Only
Monsignor Paul Dwyer Catholic High School
700 Stevenson Rd N, Oshawa5.798 km
MiddleFrench Immersion Program
10-12 Grades Only
Father Leo J. Austin Catholic Secondary School
1020 Dryden Blvd, Whitby6.295 km
SecondaryFrench Immersion Program
Book Viewing
Your feedback has been submitted.
Submission Failed! Please check your input and try again or contact us

