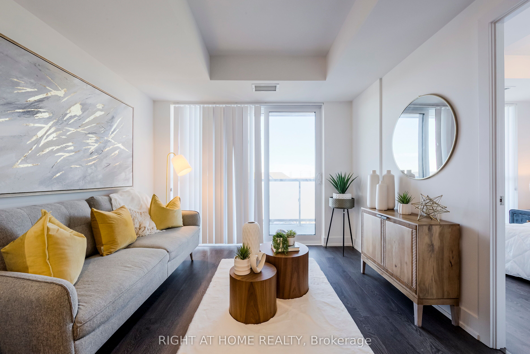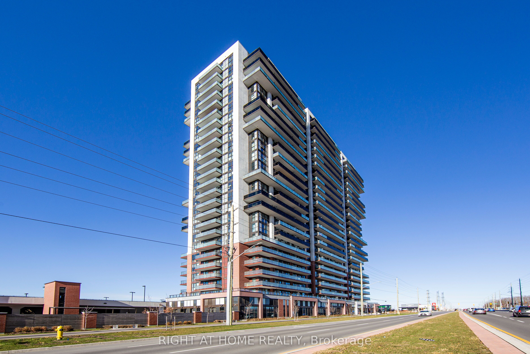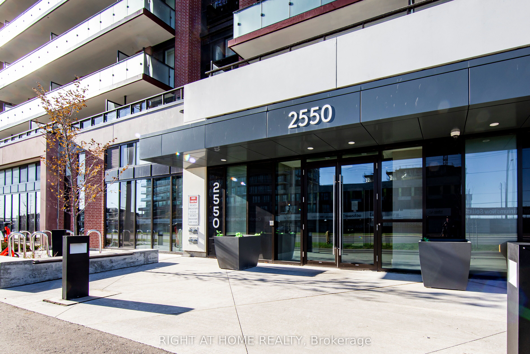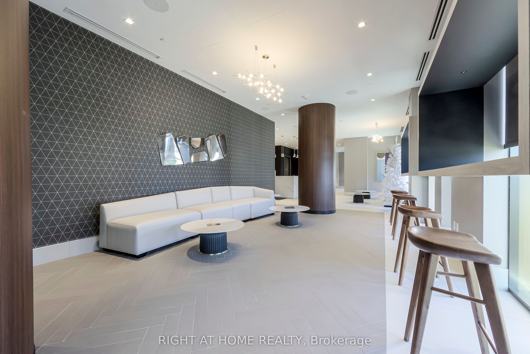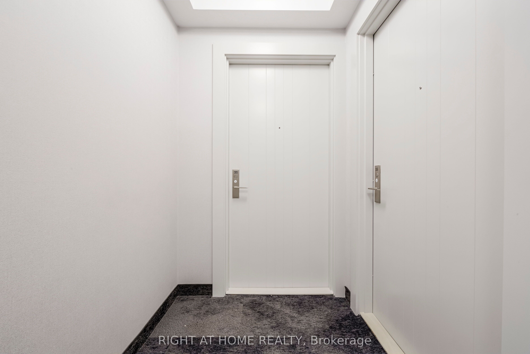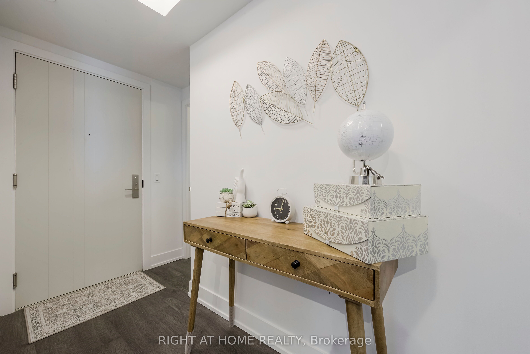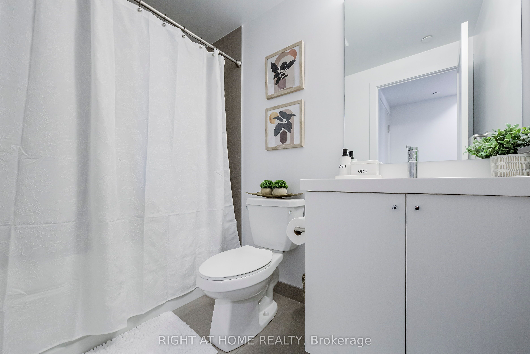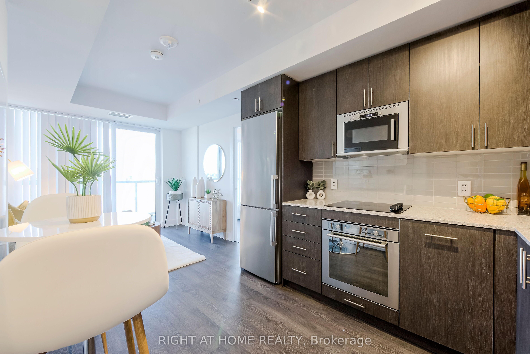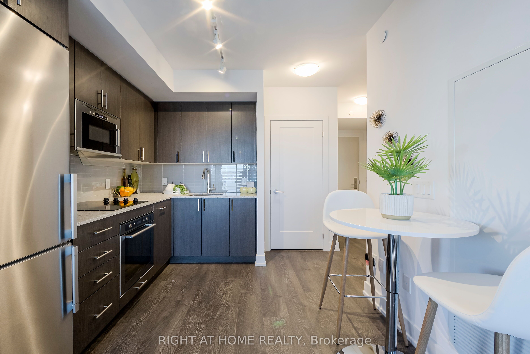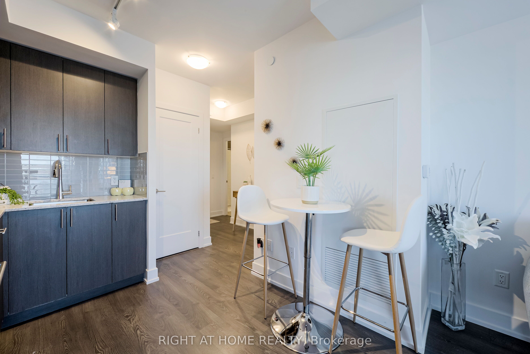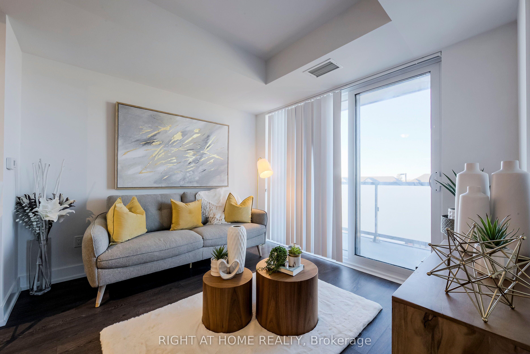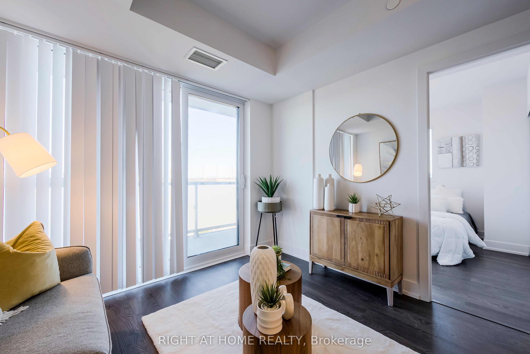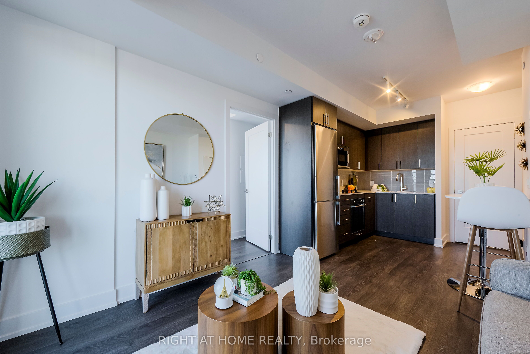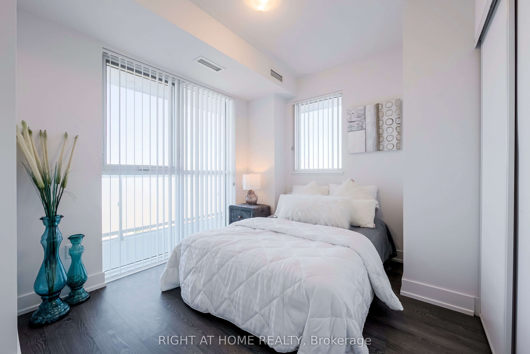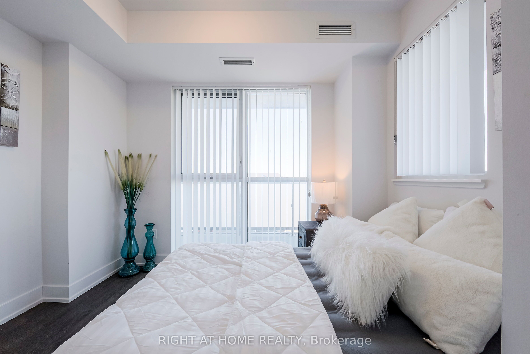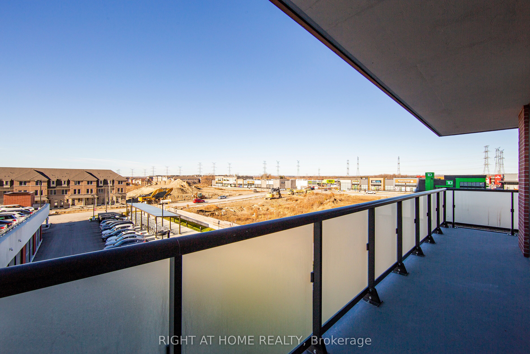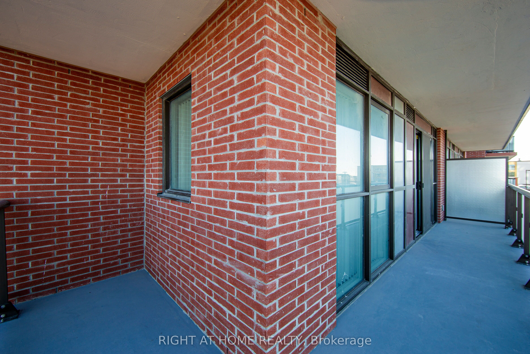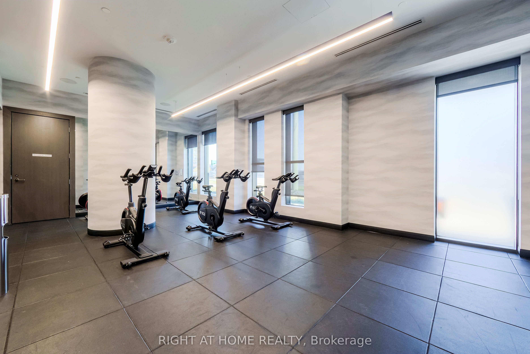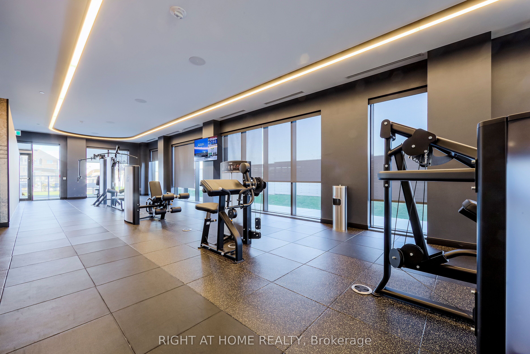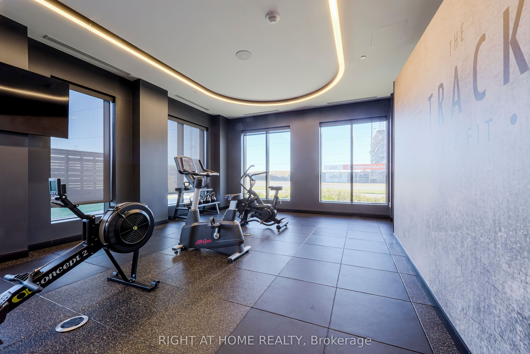- Ontario
- Oshawa
2550 Simcoe St
SoldCAD$xxx,xxx
CAD$472,000 Asking price
305 2550 Simcoe StOshawa, Ontario, L1J0R5
Sold
111| 600-699 sqft
Listing information last updated on January 31st, 2024 at 11:47pm UTC.

Open Map
Log in to view more information
Go To LoginSummary
IDE7309192
StatusSold
Ownership TypeCondominium/Strata
PossessionFLEXIBLE
Brokered ByRIGHT AT HOME REALTY
TypeResidential Apartment
Age 0-5
Square Footage600-699 sqft
RoomsBed:1,Kitchen:1,Bath:1
Parking1 (1) Underground +1
Maint Fee342.68 / Monthly
Maint Fee InclusionsParking,Building Insurance,Common Elements
Virtual Tour
Detail
Building
Bathroom Total1
Bedrooms Total1
Bedrooms Above Ground1
AmenitiesStorage - Locker,Security/Concierge,Exercise Centre
Cooling TypeCentral air conditioning
Exterior FinishConcrete
Fireplace PresentFalse
Heating FuelNatural gas
Heating TypeForced air
Size Interior
TypeApartment
Association AmenitiesConcierge,Exercise Room,Guest Suites,Gym
Architectural StyleApartment
Rooms Above Grade3
Heat SourceGas
Heat TypeForced Air
LockerOwned
Laundry LevelMain Level
Land
Acreagefalse
Parking
Parking FeaturesSurface
Utilities
ElevatorYes
Other
FeaturesBalcony
Internet Entire Listing DisplayYes
BasementNone
BalconyOpen
LockerOwned
FireplaceN
A/CCentral Air
HeatingForced Air
Level3
Unit No.305
ExposureW
Parking SpotsOwned
Corp#DSSC370
Prop MgmtFirst Service Residential
Remarks
Search No Further! Do Not Miss Out On This Beautiful 1 Bedroom Unit with COVERED PARKING AND A
LOCKER ! Located In The Resort Like U.C. Tower Built By Tribute in Uptown Oshawa, Surrounded By
Shopping, Restaurants & Other Amenities. Beautiful Layout with lots of Natural Light, S/S
Appliances, Quartz Counter, Backsplash & No carpeting. Building Amenities: Gym, Theatre, PartyRoom, Business Lounge, Guest Suite & Much More.
The listing data is provided under copyright by the Toronto Real Estate Board.
The listing data is deemed reliable but is not guaranteed accurate by the Toronto Real Estate Board nor RealMaster.
Location
Province:
Ontario
City:
Oshawa
Community:
Windfields 10.07.0040
Crossroad:
Simcoe St N/ Winchester Rd W
Room
Room
Level
Length
Width
Area
Bedroom
Main
9.28
10.70
99.31
Dining Room
Main
10.37
10.27
106.46
Living Room
Main
10.37
10.27
106.46
Kitchen
Main
8.40
9.48
79.64
Bathroom
Flat
NaN
School Info
Private Schools9-12 Grades Only
Eastdale Collegiate And Vocational Institute
265 Harmony Rd N, Oshawa6.708 km
SecondaryEnglish
K-8 Grades Only
Durham Catholic Virtual Elementary School
60 Seggar Ave, Ajax14.044 km
ElementaryMiddleEnglish
K-8 Grades Only
St. Anne Catholic School
2465 Bridle Rd, Oshawa1.092 km
ElementaryMiddleEnglish
9-12 Grades Only
Monsignor Paul Dwyer Catholic High School
700 Stevenson Rd N, Oshawa4.7 km
SecondaryEnglish
1-8 Grades Only
Jeanne Sauvé Public School
950 Coldstream Dr, Oshawa3.54 km
ElementaryMiddleFrench Immersion Program
9-12 Grades Only
R S Mclaughlin Collegiate And Vocational Institute
570 Stevenson Rd N, Oshawa5.017 km
SecondaryFrench Immersion Program
1-8 Grades Only
St. Kateri Tekakwitha Catholic School
1425 Coldstream Dr, Oshawa4.554 km
ElementaryMiddleFrench Immersion Program
9-9 Grades Only
Monsignor Paul Dwyer Catholic High School
700 Stevenson Rd N, Oshawa4.7 km
MiddleFrench Immersion Program
10-12 Grades Only
Father Leo J. Austin Catholic Secondary School
1020 Dryden Blvd, Whitby5.563 km
SecondaryFrench Immersion Program
Book Viewing
Your feedback has been submitted.
Submission Failed! Please check your input and try again or contact us

