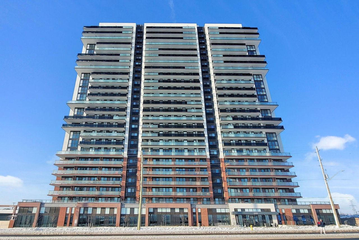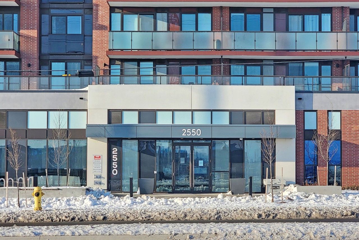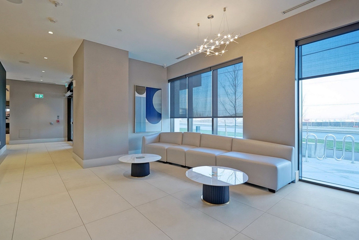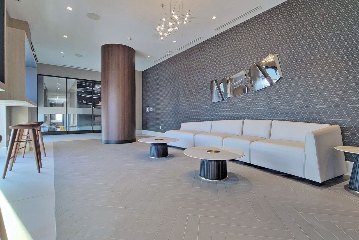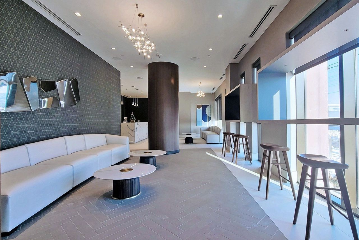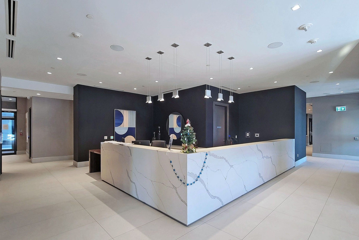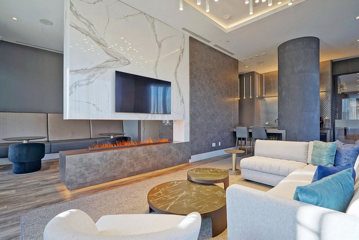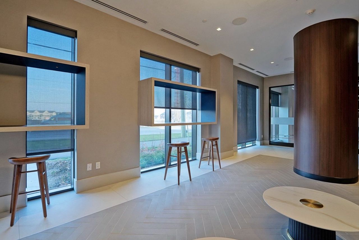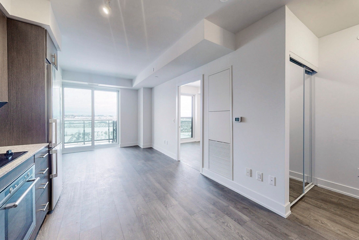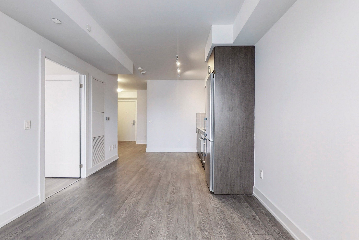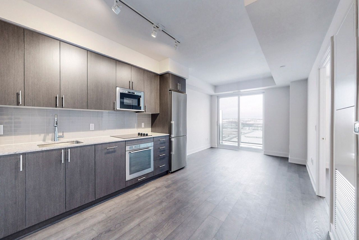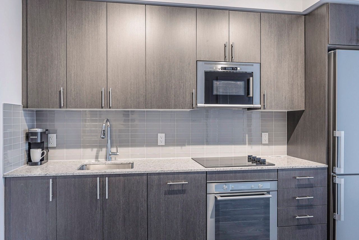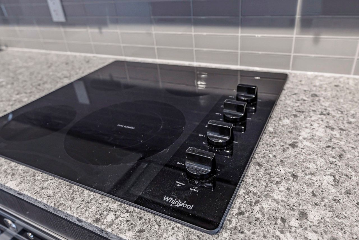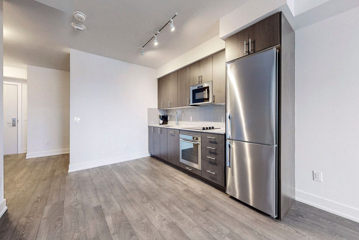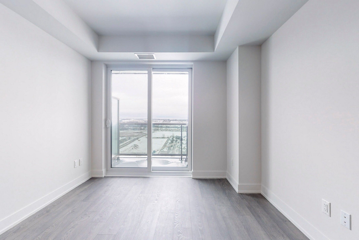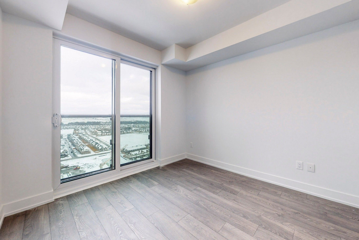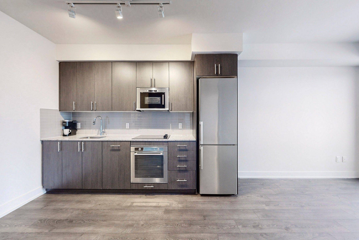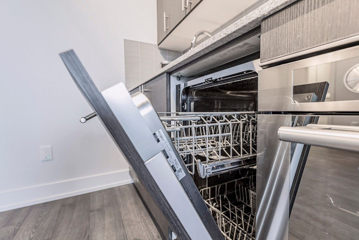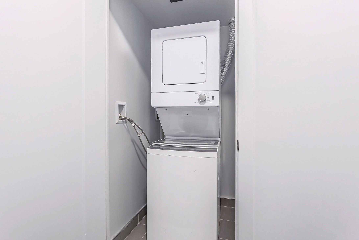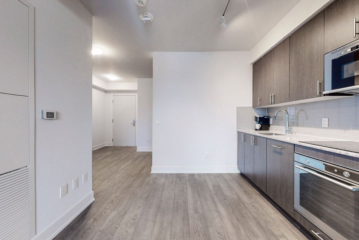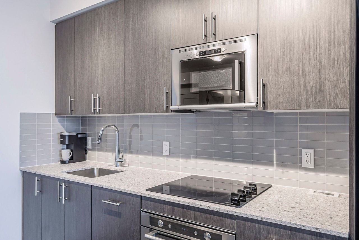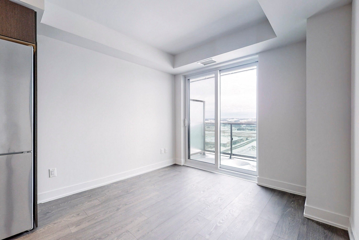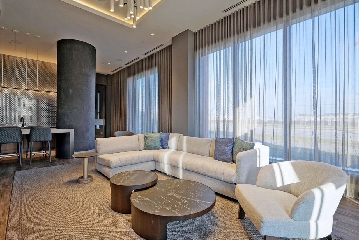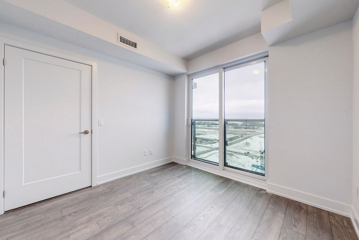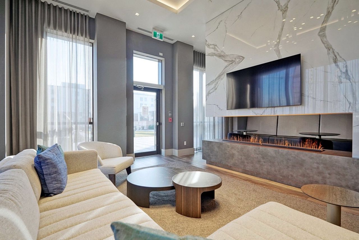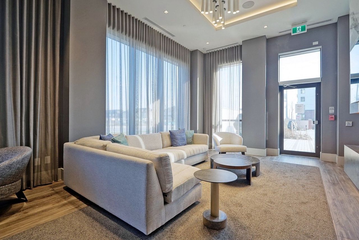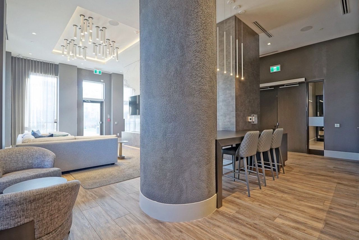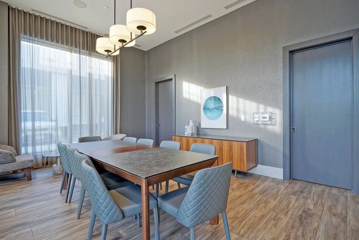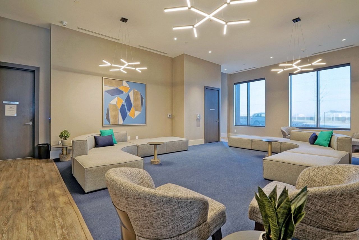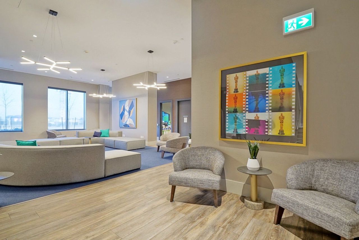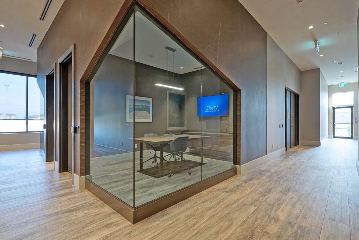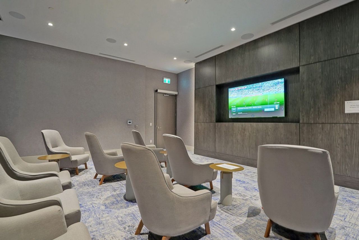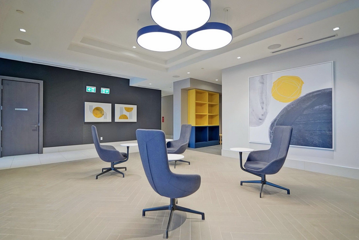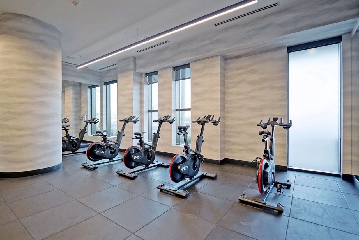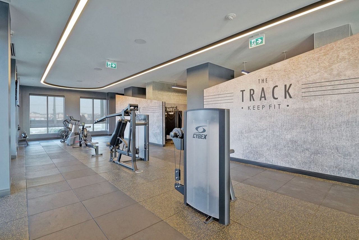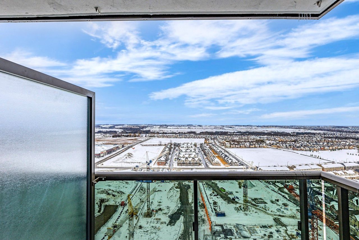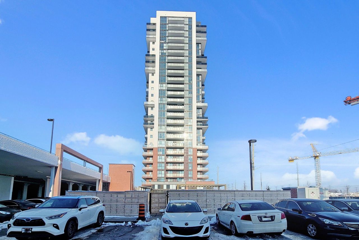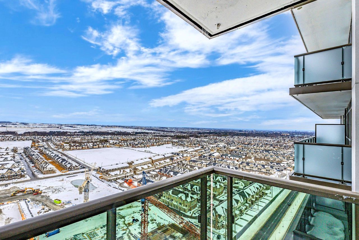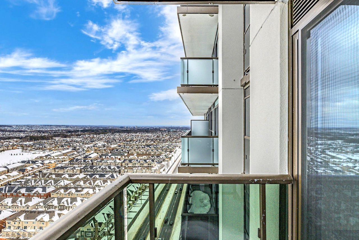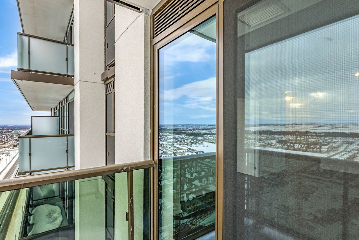- Ontario
- Oshawa
2550 Simcoe St N
SoldCAD$xxx,xxx
CAD$499,900 Asking price
2413 2550 Simcoe StreetOshawa, Ontario, L1L0R5
Sold
1+11| 500-599 sqft
Listing information last updated on Fri Jul 07 2023 22:05:41 GMT-0400 (Eastern Daylight Time)

Open Map
Log in to view more information
Go To LoginSummary
IDE6109084
StatusSold
Ownership TypeCondominium/Strata
Possession30-60 Days
Brokered ByEXP REALTY
TypeResidential Apartment
Age 0-5
Square Footage500-599 sqft
RoomsBed:1+1,Kitchen:1,Bath:1
Maint Fee297.73 / Monthly
Maint Fee InclusionsCAC,Common Elements,Building Insurance
Virtual Tour
Detail
Building
Bathroom Total1
Bedrooms Total2
Bedrooms Above Ground1
Bedrooms Below Ground1
AmenitiesSecurity/Concierge,Party Room,Exercise Centre,Recreation Centre
Cooling TypeCentral air conditioning
Exterior FinishConcrete
Fireplace PresentTrue
Heating FuelNatural gas
Heating TypeForced air
Size Interior
TypeApartment
Association AmenitiesConcierge,Exercise Room,Game Room,Gym,Media Room,Party Room/Meeting Room
Architectural StyleApartment
FireplaceYes
HeatingYes
Main Level Bathrooms1
Property AttachedYes
Property FeaturesGolf,Hospital,Library,Park,Public Transit,School
Rooms Above Grade4
Rooms Total4
Heat SourceGas
Heat TypeForced Air
LockerNone
Laundry LevelMain Level
AssociationYes
Land
Acreagefalse
AmenitiesHospital,Park,Public Transit,Schools
Parking
Parking FeaturesNone
Utilities
ElevatorYes
Surrounding
Ammenities Near ByHospital,Park,Public Transit,Schools
Other
FeaturesBalcony
Internet Entire Listing DisplayYes
BasementNone
BalconyOpen
FireplaceY
A/CCentral Air
HeatingForced Air
FurnishedNo
Level24
Unit No.2413
ExposureE
Parking SpotsNone
Corp#DSCC370
Prop MgmtFirst Service Residential
Remarks
Brand New 1Bed+ 1 Den Unit, Appliances Included Unobstructed East View. Uptown Oshawa,W/Downtown
Vibe, Surrounded By Shopping, Restaurants & Other Amenities. Beautiful Layout, Trendy Laminate
Flooring, Natural Light, S/S Appliances, Quarts Counter, Backsplash, Closet Storage & Much More.
Building Amenities: Theatre, Party Room, Catering Kitchen, Private Dining Area, Guest Suite, Close
to UOIT/Durham College & MoreFive Star Amenities Are Found Throughout The Building And Include A Gym, Party Room, Guest Suites,
Elevator Designed For Bicycles, Resident's Lounge, Games Room & Theatre Room. Low Maintenance Fee
The listing data is provided under copyright by the Toronto Real Estate Board.
The listing data is deemed reliable but is not guaranteed accurate by the Toronto Real Estate Board nor RealMaster.
Location
Province:
Ontario
City:
Oshawa
Community:
Windfields 10.07.0040
Crossroad:
Simcoe St N & Winchester Rd E
Room
Room
Level
Length
Width
Area
Den
Main
NaN
Kitchen
Main
NaN
Backsplash Stainless Steel Appl Galley Kitchen
Dining
Main
NaN
Balcony East View
Br
Main
NaN
Juliette Balcony
Bathroom
Main
NaN
3 Pc Bath Tile Floor
School Info
Private Schools9-12 Grades Only
Eastdale Collegiate And Vocational Institute
265 Harmony Rd N, Oshawa7.71 km
SecondaryEnglish
K-8 Grades Only
Durham Catholic Virtual Elementary School
60 Seggar Ave, Ajax14.365 km
ElementaryMiddleEnglish
K-8 Grades Only
St. Anne Catholic School
2465 Bridle Rd, Oshawa0.997 km
ElementaryMiddleEnglish
9-12 Grades Only
Monsignor Paul Dwyer Catholic High School
700 Stevenson Rd N, Oshawa5.798 km
SecondaryEnglish
1-8 Grades Only
Jeanne Sauvé Public School
950 Coldstream Dr, Oshawa4.252 km
ElementaryMiddleFrench Immersion Program
9-12 Grades Only
R S Mclaughlin Collegiate And Vocational Institute
570 Stevenson Rd N, Oshawa6.117 km
SecondaryFrench Immersion Program
1-8 Grades Only
St. Kateri Tekakwitha Catholic School
1425 Coldstream Dr, Oshawa5.159 km
ElementaryMiddleFrench Immersion Program
9-9 Grades Only
Monsignor Paul Dwyer Catholic High School
700 Stevenson Rd N, Oshawa5.798 km
MiddleFrench Immersion Program
10-12 Grades Only
Father Leo J. Austin Catholic Secondary School
1020 Dryden Blvd, Whitby6.295 km
SecondaryFrench Immersion Program
Book Viewing
Your feedback has been submitted.
Submission Failed! Please check your input and try again or contact us

