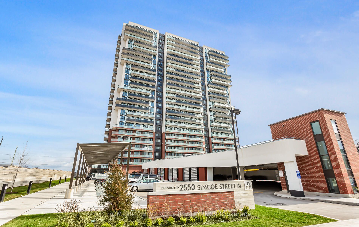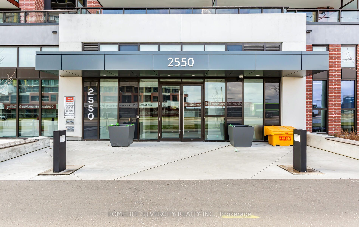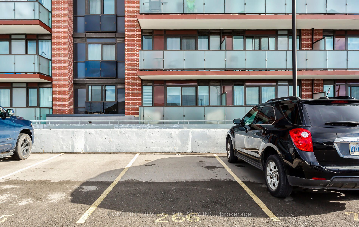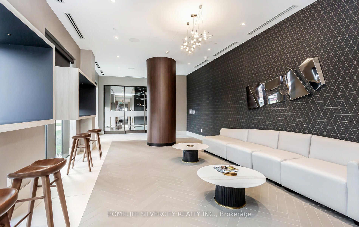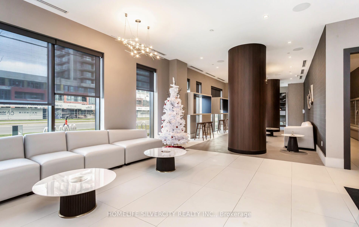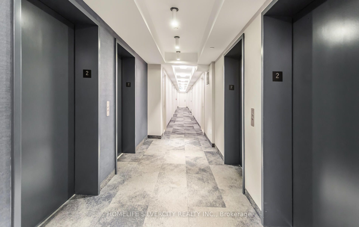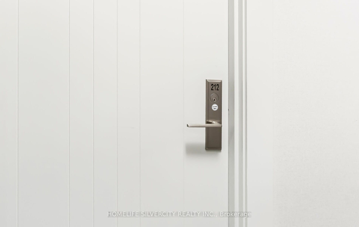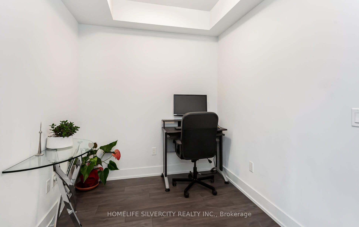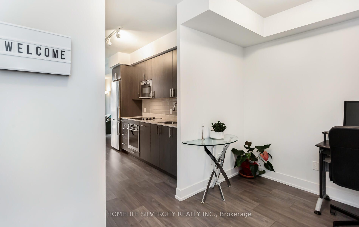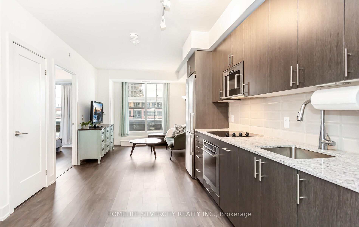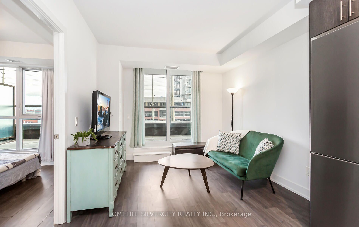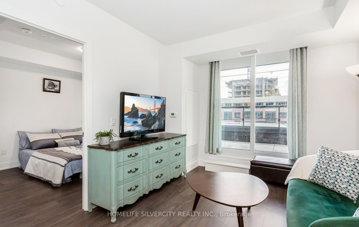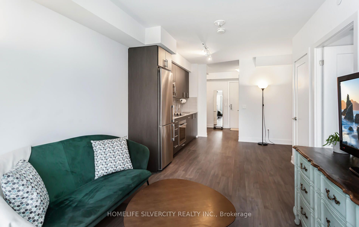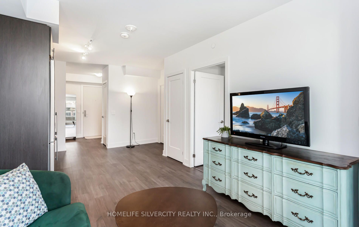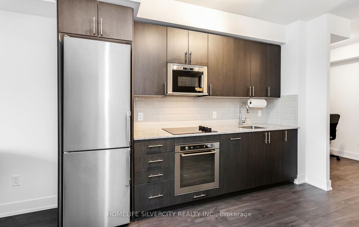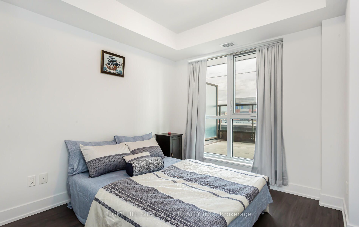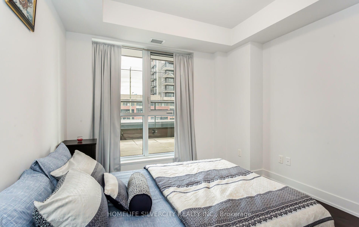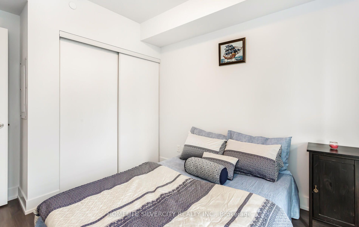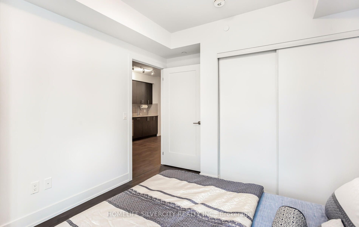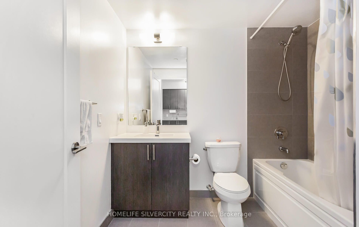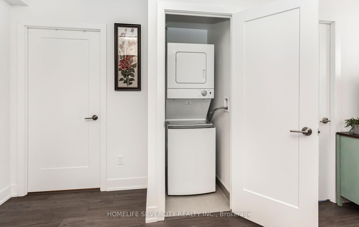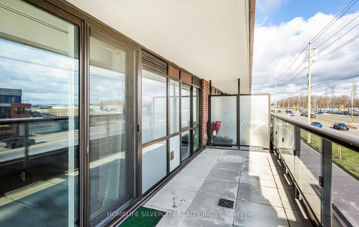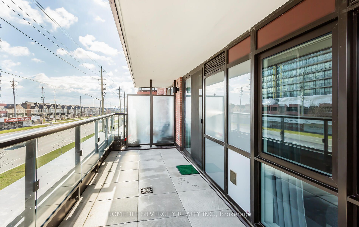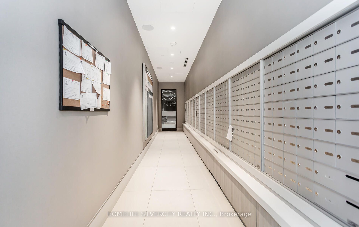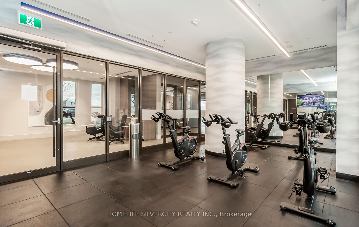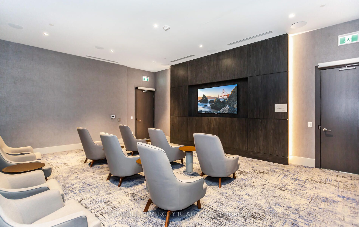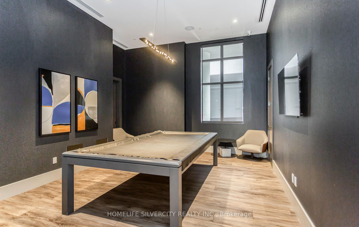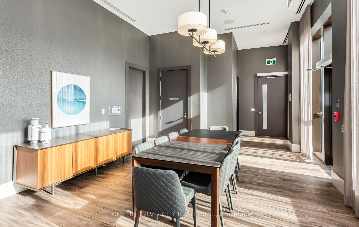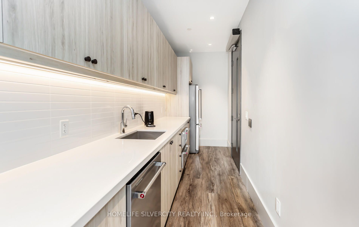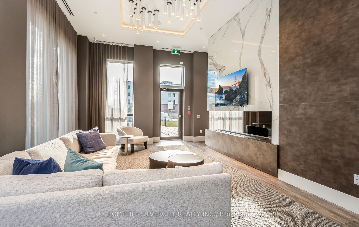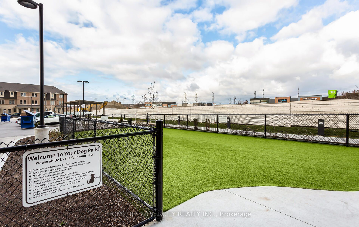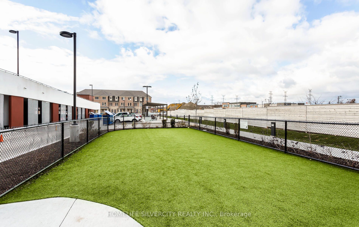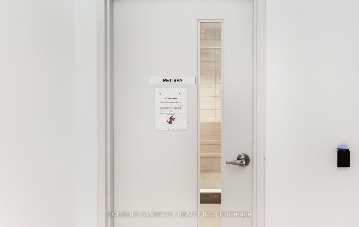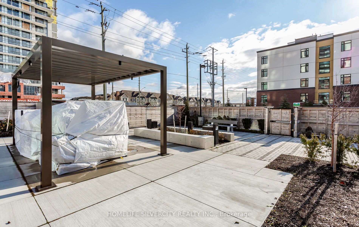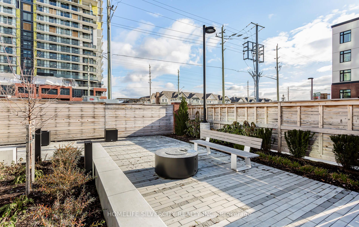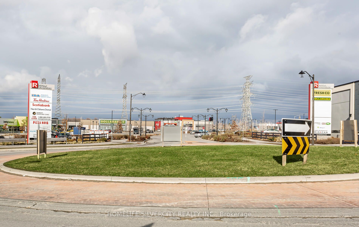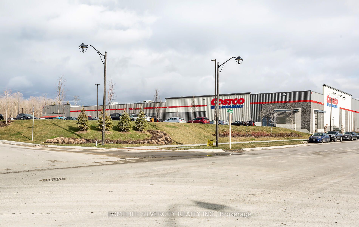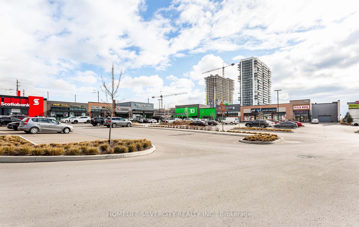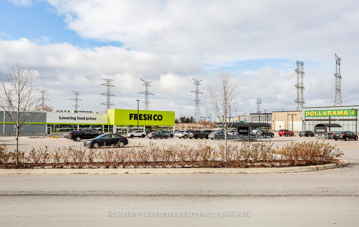- Ontario
- Oshawa
2550 Simcoe St
CAD$525,000
CAD$525,000 Asking price
212 2550 Simcoe StOshawa, Ontario, L1L0R5
Delisted · Terminated ·
1+111| 500-599 sqft
Listing information last updated on March 27th, 2024 at 10:10pm UTC.

Open Map
Log in to view more information
Go To LoginSummary
IDE7327262
StatusTerminated
Ownership TypeCondominium/Strata
PossessionTBA
Brokered ByHOMELIFE SILVERCITY REALTY INC.
TypeResidential Apartment
Age 0-5
Square Footage500-599 sqft
RoomsBed:1+1,Kitchen:1,Bath:1
Parking1 (1) None +1
Maint Fee328.71 / Monthly
Maint Fee InclusionsCAC,Common Elements,Building Insurance,Parking
Virtual Tour
Detail
Building
Bathroom Total1
Bedrooms Total2
Bedrooms Above Ground1
Bedrooms Below Ground1
AmenitiesSecurity/Concierge,Exercise Centre,Recreation Centre
Cooling TypeCentral air conditioning
Exterior FinishBrick,Concrete
Fireplace PresentFalse
Heating FuelNatural gas
Heating TypeForced air
Size Interior
TypeApartment
Association AmenitiesBBQs Allowed,Bike Storage,Concierge,Exercise Room,Game Room,Guest Suites
Architectural StyleApartment
Property FeaturesGolf,Greenbelt/Conservation,Hospital,Place Of Worship,Public Transit,School
Rooms Above Grade4
Heat SourceGas
Heat TypeForced Air
LockerNone
Land
Acreagefalse
AmenitiesHospital,Place of Worship,Public Transit,Schools
Parking
Parking FeaturesSurface
Utilities
ElevatorYes
Surrounding
Ammenities Near ByHospital,Place of Worship,Public Transit,Schools
Other
FeaturesConservation/green belt
Internet Entire Listing DisplayYes
BasementNone
BalconyTerrace
LockerNone
FireplaceN
A/CCentral Air
HeatingForced Air
Level2
Unit No.212
ExposureE
Parking SpotsOwned266
Corp#DSCC370
Prop MgmtFirst Service Residential
Remarks
Special Features: Parking space on 2nd floor, no need to wait for elevator & very close to entrance door, Big Terrace connected with Gas line for Bbq And Water tap for Gardening. Beautiful Modern one year new Condo with One Bedroom + Den comes with one car parking, Ensuite Laundry, Kitchen with Quartz Countertop and Stainless Steel Appliances. Just Step Away newly Built Riocan Plaza, that includes all major Banks, Restaurants, LCBO, Tim Hortons, StarBucks, Freshco, new Costco with Gas Station facility is also across the street and more. Ontario Tech University (UOIT),Durham college, 401, 407 also very close. Fabulous amenities: 24 Hrs Concierge, Fitness Center, Business Lounge, Party Room, Pets Spa,Guest Room, theatre room, bike storage, outdoor patio and Bbq's and much more. Pets are allowed in the apartment.
The listing data is provided under copyright by the Toronto Real Estate Board.
The listing data is deemed reliable but is not guaranteed accurate by the Toronto Real Estate Board nor RealMaster.
Location
Province:
Ontario
City:
Oshawa
Community:
Windfields 10.07.0040
Crossroad:
Simcoe St N & Windfields Farm
Room
Room
Level
Length
Width
Area
Living Room
Main
NaN
Kitchen
Main
NaN
Den
Main
NaN
Bedroom
Main
NaN
Bathroom
Main
NaN
School Info
Private Schools9-12 Grades Only
Eastdale Collegiate And Vocational Institute
265 Harmony Rd N, Oshawa6.708 km
SecondaryEnglish
K-8 Grades Only
Durham Catholic Virtual Elementary School
60 Seggar Ave, Ajax14.044 km
ElementaryMiddleEnglish
K-8 Grades Only
St. Anne Catholic School
2465 Bridle Rd, Oshawa1.092 km
ElementaryMiddleEnglish
9-12 Grades Only
Monsignor Paul Dwyer Catholic High School
700 Stevenson Rd N, Oshawa4.7 km
SecondaryEnglish
1-8 Grades Only
Jeanne Sauvé Public School
950 Coldstream Dr, Oshawa3.54 km
ElementaryMiddleFrench Immersion Program
9-12 Grades Only
R S Mclaughlin Collegiate And Vocational Institute
570 Stevenson Rd N, Oshawa5.017 km
SecondaryFrench Immersion Program
1-8 Grades Only
St. Kateri Tekakwitha Catholic School
1425 Coldstream Dr, Oshawa4.554 km
ElementaryMiddleFrench Immersion Program
9-9 Grades Only
Monsignor Paul Dwyer Catholic High School
700 Stevenson Rd N, Oshawa4.7 km
MiddleFrench Immersion Program
10-12 Grades Only
Father Leo J. Austin Catholic Secondary School
1020 Dryden Blvd, Whitby5.563 km
SecondaryFrench Immersion Program
Book Viewing
Your feedback has been submitted.
Submission Failed! Please check your input and try again or contact us

