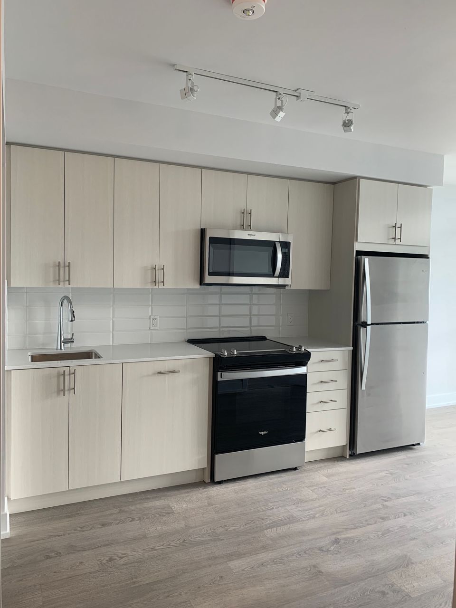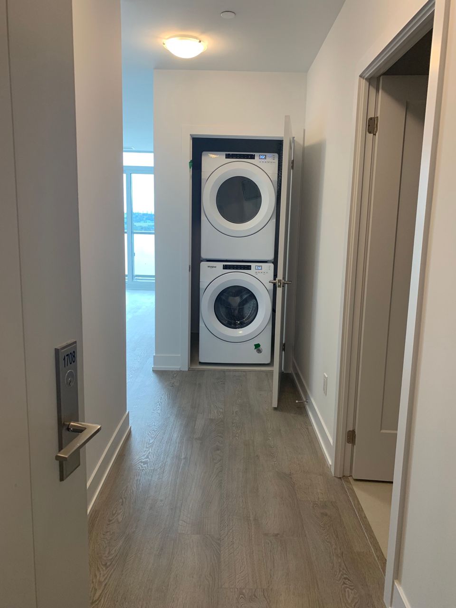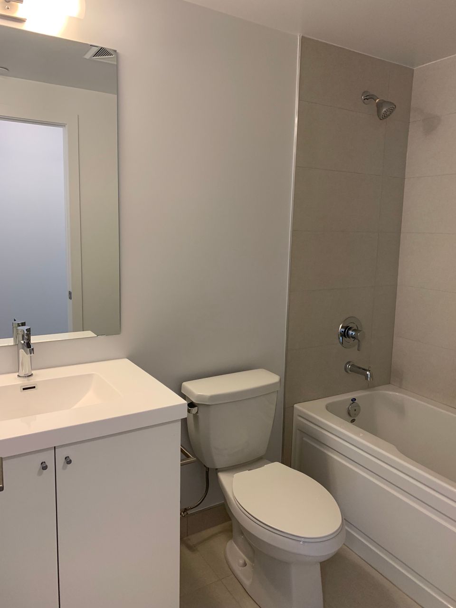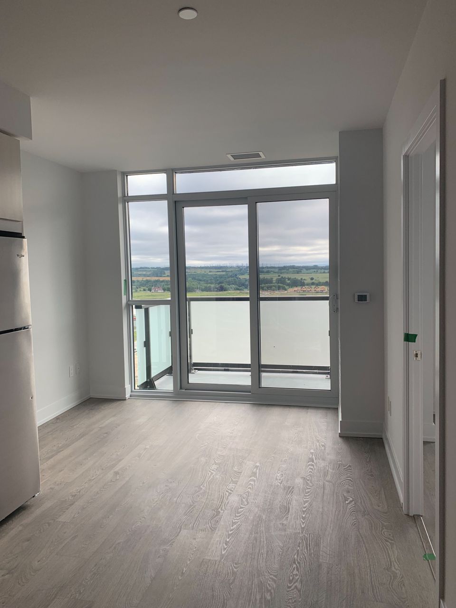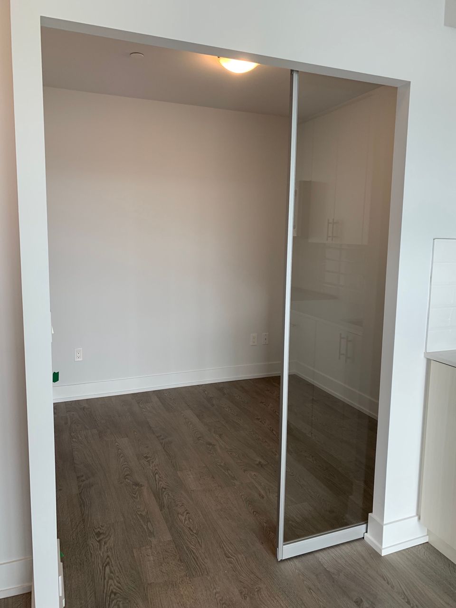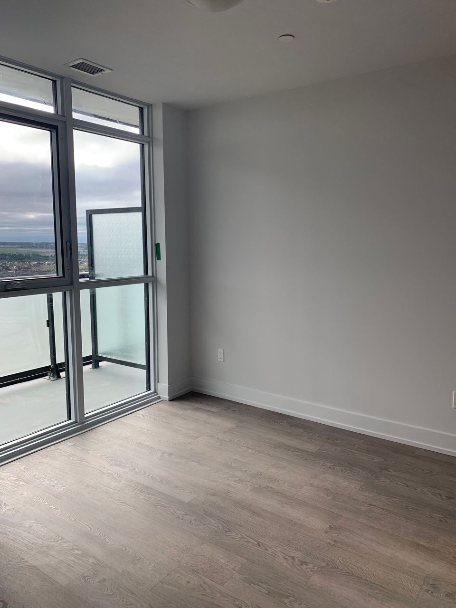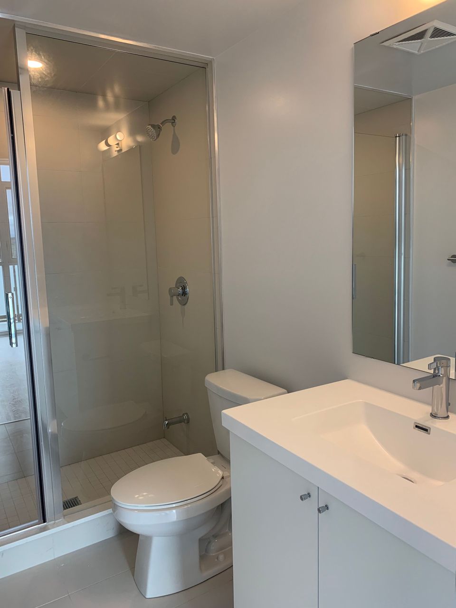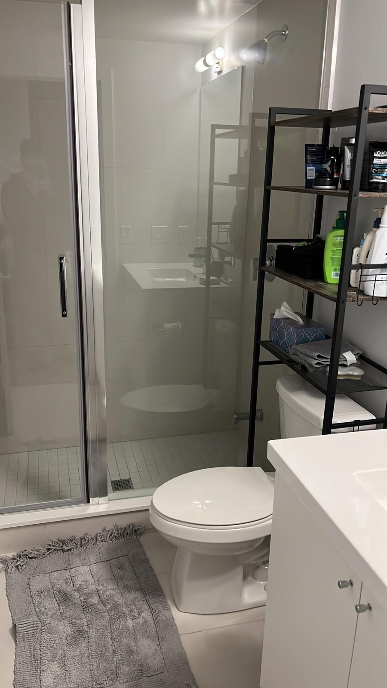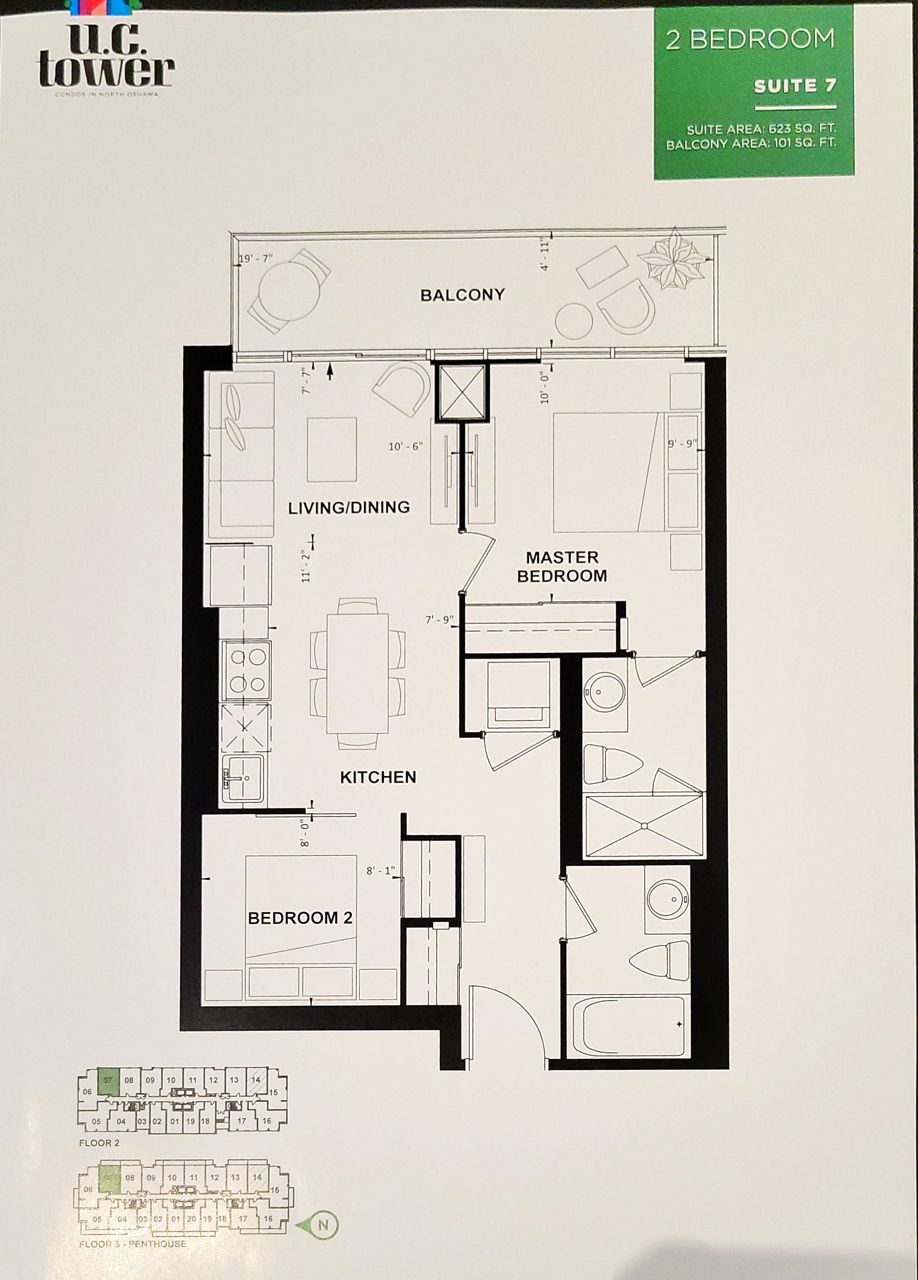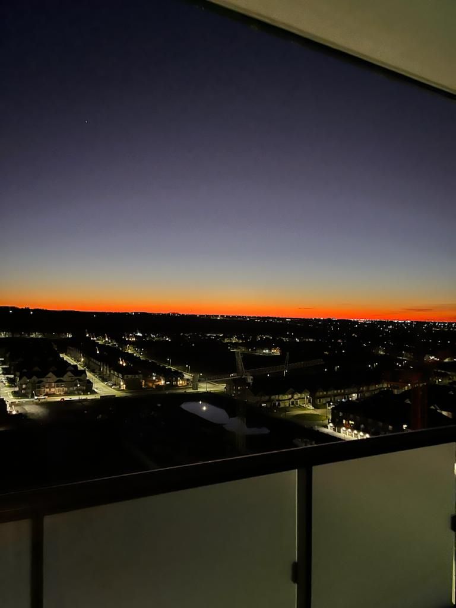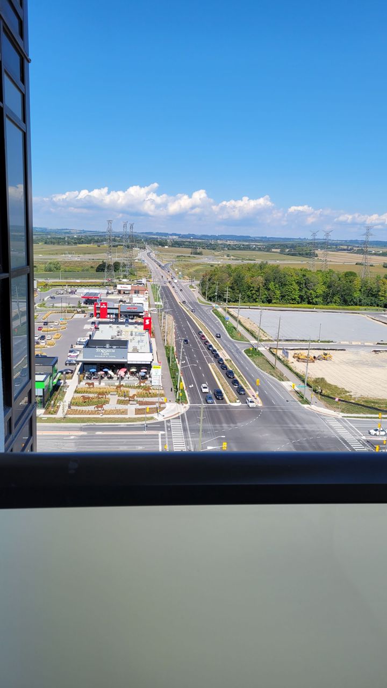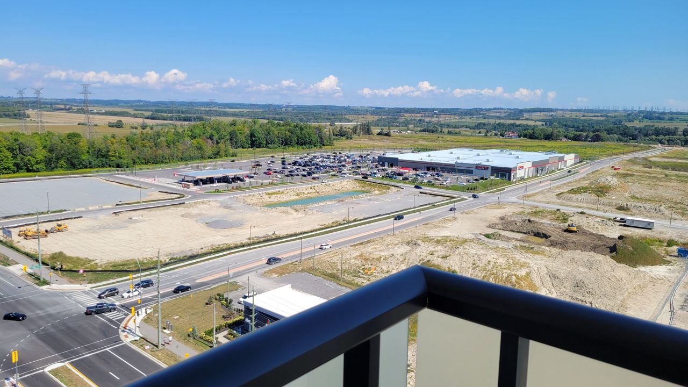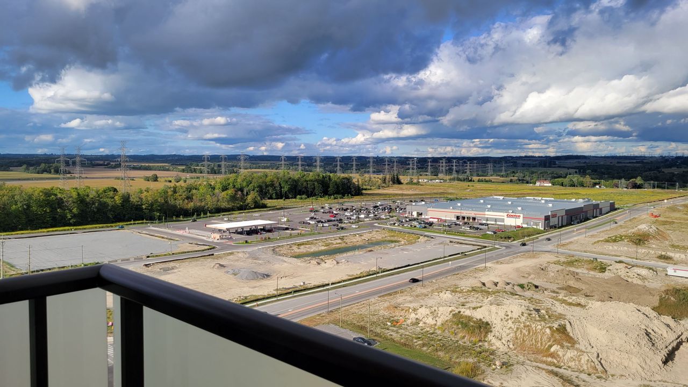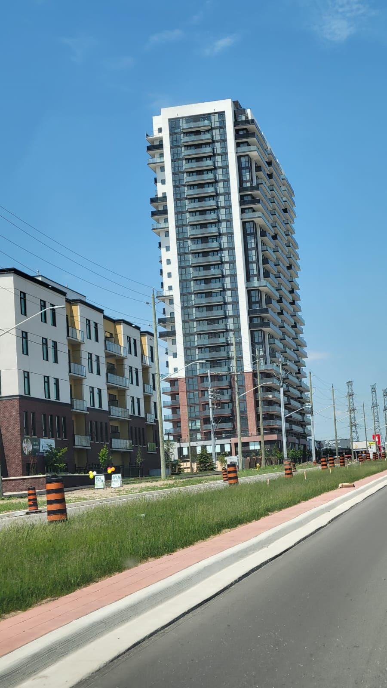- Ontario
- Oshawa
2550 Simcoe St N
SoldCAD$xxx,xxx
CAD$515,000 Asking price
1708 2550 Simcoe StreetOshawa, Ontario, L1L0R5
Sold
22| 600-699 sqft
Listing information last updated on Wed May 24 2023 21:12:09 GMT-0400 (Eastern Daylight Time)

Open Map
Log in to view more information
Go To LoginSummary
IDE5924392
StatusSold
Ownership TypeCondominium/Strata
Brokered ByINTERNATIONAL REALTY FIRM, INC.
TypeResidential Apartment
AgeConstructed Date: 2023
Square Footage600-699 sqft
RoomsBed:2,Kitchen:1,Bath:2
Maint Fee327 / Monthly
Detail
Building
Bathroom Total2
Bedrooms Total2
Bedrooms Above Ground2
AmenitiesStorage - Locker
Basement FeaturesApartment in basement
Basement TypeN/A
Cooling TypeCentral air conditioning
Exterior FinishBrick,Concrete
Fireplace PresentFalse
Heating TypeForced air
Size Interior
TypeApartment
Architectural StyleApartment
Rooms Above Grade4
Heat SourceOther
Heat TypeForced Air
LockerOwned
Laundry LevelMain Level
Land
Acreagefalse
Parking
Parking FeaturesNone
Utilities
ElevatorYes
Other
FeaturesBalcony
Internet Entire Listing DisplayYes
BasementApartment,None
BalconyOpen
FireplaceN
A/CCentral Air
HeatingForced Air
FurnishedNo
Level16
Unit No.1708
ExposureE
Parking SpotsNone
Corp#DSSC370
Prop MgmtFirst Service Residential
Remarks
Welcome to this beautiful Modern 2B+2W 623 Sft Condo in High demand North Oshawa. Master Bed has attached 3 pc stand in shower. Walk to Shopping, Costco, Freshco, Bank, Starbucks, Tims, Ontario Tech University, Durham College. Modern Designer Kitchen with built in appliances Dishwasher, Stove, Microwave, Fridge and quartz countertop. Ensuite Laundry. Great East exposure, a feast for the eyes. Walkout to full 101 sft balcony. Building has Gym, Party room, Games room and Theatre.
The listing data is provided under copyright by the Toronto Real Estate Board.
The listing data is deemed reliable but is not guaranteed accurate by the Toronto Real Estate Board nor RealMaster.
Location
Province:
Ontario
City:
Oshawa
Community:
Windfields 10.07.0040
Crossroad:
Simcoe St N/Winchester Dr W
Room
Room
Level
Length
Width
Area
Prim Bdrm
Main
10.01
9.91
99.15
3 Pc Bath
Living
Main
10.60
7.71
81.70
Kitchen
Main
11.19
7.87
88.09
B/I Appliances
2nd Br
Main
7.97
8.01
63.82
Bathroom
Main
NaN
3 Pc Bath
School Info
Private Schools9-12 Grades Only
Eastdale Collegiate And Vocational Institute
265 Harmony Rd N, Oshawa7.71 km
SecondaryEnglish
K-8 Grades Only
Durham Catholic Virtual Elementary School
60 Seggar Ave, Ajax14.365 km
ElementaryMiddleEnglish
K-8 Grades Only
St. Anne Catholic School
2465 Bridle Rd, Oshawa0.997 km
ElementaryMiddleEnglish
9-12 Grades Only
Monsignor Paul Dwyer Catholic High School
700 Stevenson Rd N, Oshawa5.798 km
SecondaryEnglish
1-8 Grades Only
Jeanne Sauvé Public School
950 Coldstream Dr, Oshawa4.252 km
ElementaryMiddleFrench Immersion Program
9-12 Grades Only
R S Mclaughlin Collegiate And Vocational Institute
570 Stevenson Rd N, Oshawa6.117 km
SecondaryFrench Immersion Program
1-8 Grades Only
St. Kateri Tekakwitha Catholic School
1425 Coldstream Dr, Oshawa5.159 km
ElementaryMiddleFrench Immersion Program
9-9 Grades Only
Monsignor Paul Dwyer Catholic High School
700 Stevenson Rd N, Oshawa5.798 km
MiddleFrench Immersion Program
10-12 Grades Only
Father Leo J. Austin Catholic Secondary School
1020 Dryden Blvd, Whitby6.295 km
SecondaryFrench Immersion Program
Book Viewing
Your feedback has been submitted.
Submission Failed! Please check your input and try again or contact us

