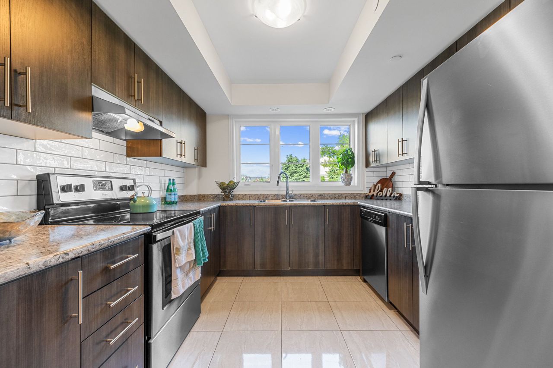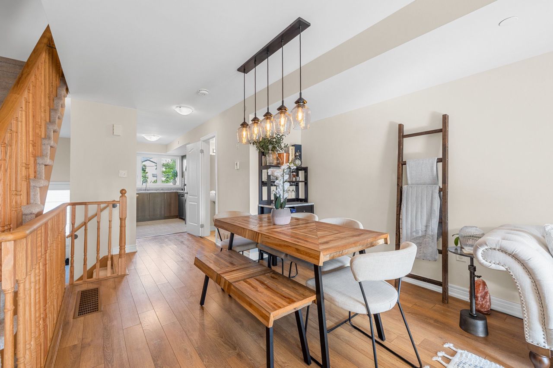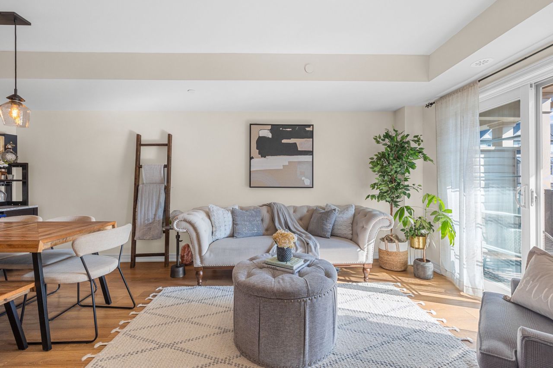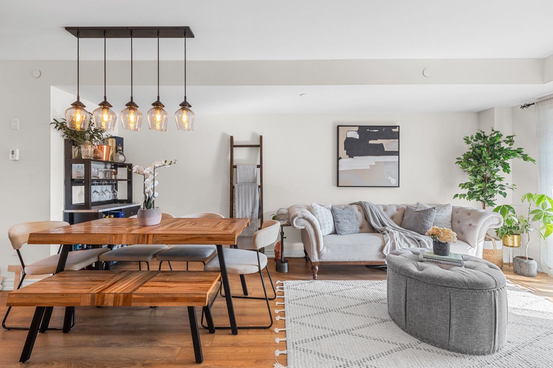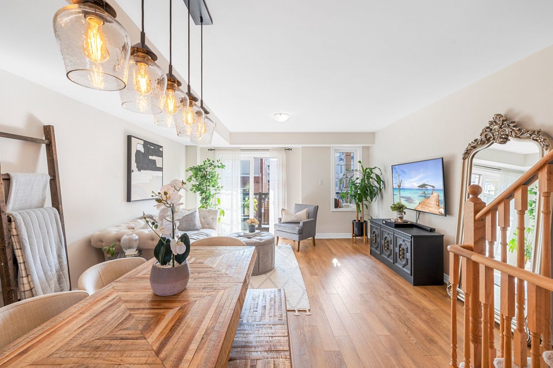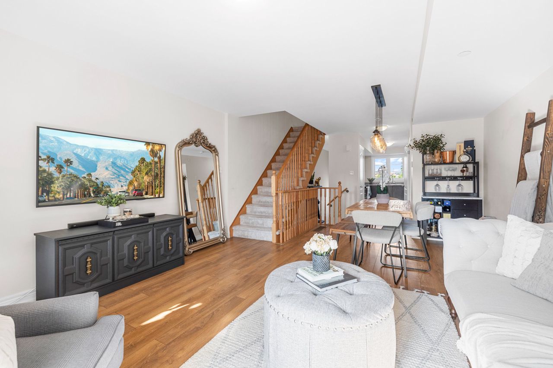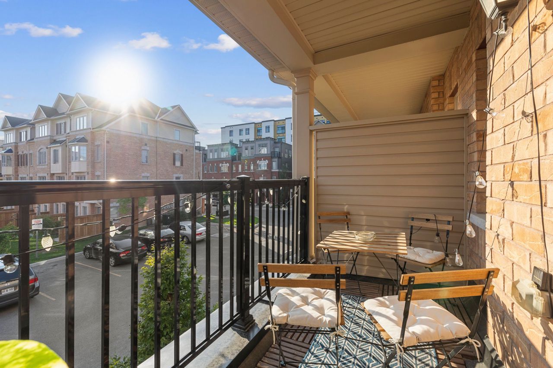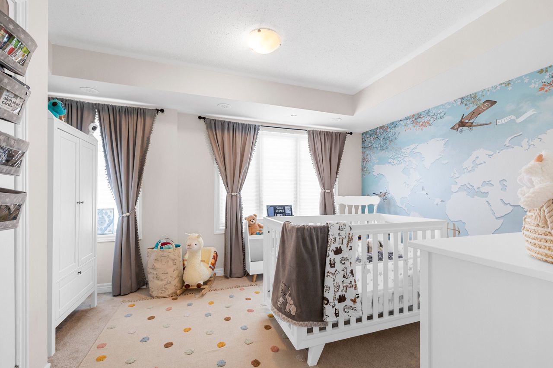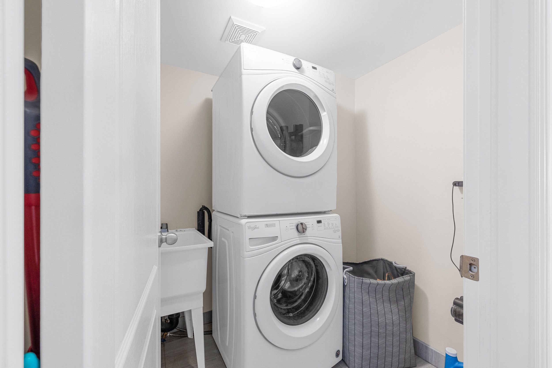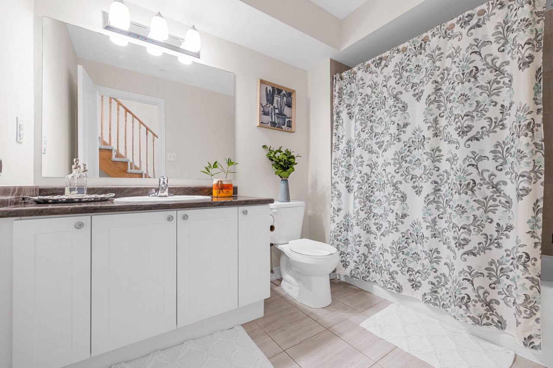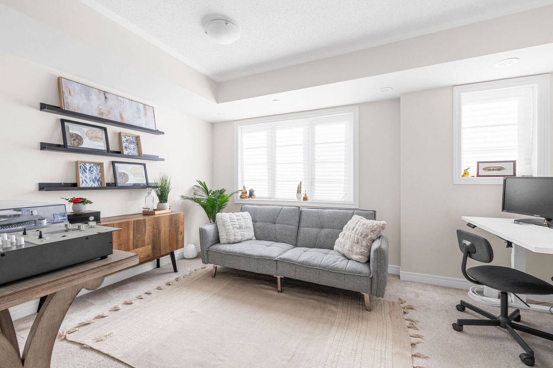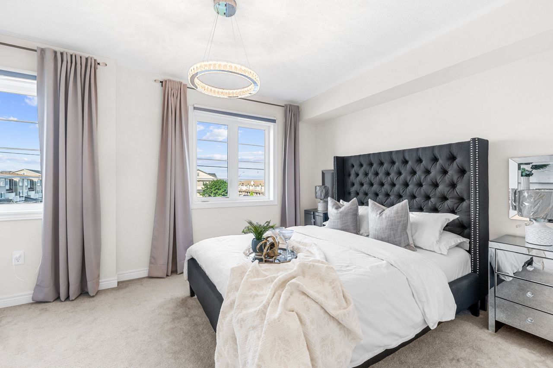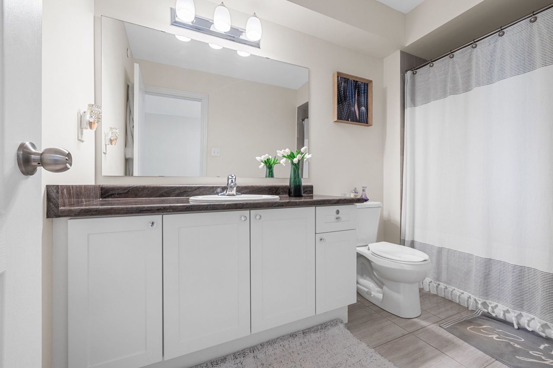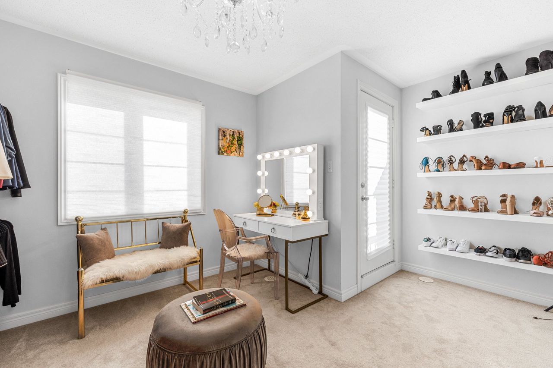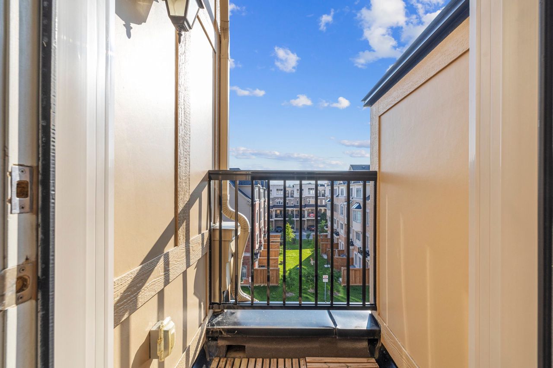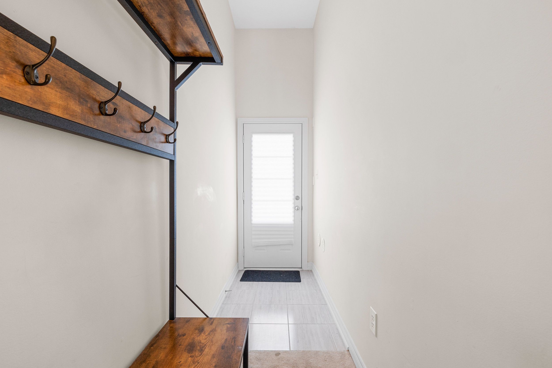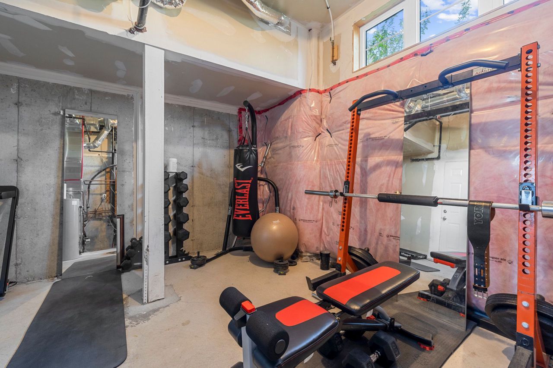- Ontario
- Oshawa
2518 Rosedrop Path W
SoldCAD$xxx,xxx
CAD$747,500 Asking price
2518 Rosedrop PathOshawa, Ontario, L1L0L1
Sold
432(1+1)| 1800-1999 sqft
Listing information last updated on Sat Aug 12 2023 09:52:50 GMT-0400 (Eastern Daylight Time)

Open Map
Log in to view more information
Go To LoginSummary
IDE6698398
StatusSold
Ownership TypeCondominium/Strata
Possession30/60
Brokered ByCENTURY 21 INNOVATIVE REALTY INC.
TypeResidential Townhouse,Attached
Age
Square Footage1800-1999 sqft
RoomsBed:4,Kitchen:1,Bath:3
Parking1 (2) Attached +1
Maint Fee360 / Monthly
Maint Fee InclusionsCAC,Common Elements,Building Insurance,Parking
Detail
Building
Bathroom Total3
Bedrooms Total4
Bedrooms Above Ground4
Cooling TypeCentral air conditioning
Exterior FinishBrick
Fireplace PresentFalse
Heating FuelNatural gas
Heating TypeForced air
Size Interior
Stories Total3
TypeRow / Townhouse
Architectural Style3-Storey
Rooms Above Grade7
Heat SourceGas
Heat TypeForced Air
LockerNone
Land
Acreagefalse
Parking
Parking FeaturesPrivate
Surrounding
Community FeaturesPets not Allowed
Other
FeaturesBalcony
Internet Entire Listing DisplayYes
BasementNone
BalconyOpen
FireplaceN
A/CCentral Air
HeatingForced Air
Level1
ExposureE
Parking SpotsOwned
Corp#DSCC293
Prop MgmtNadlan-Harris Peoperty Management Inc.
Remarks
Immaculate Large, Bright and Functional Layout - Filled W/Natural Light. Tastefully Decorated. Tribute Community In North Oshawa 4 Bdrm Townhouse W/Open Balcony, Modern Kitchen, Ss Appliances, Ample Visitor Parking. Commands Gorgeous Front & Back Views, Spacious Living & Bdrm W/Dble Clst.
Access To A Large Balcony From Living Room & 3rd-Floor Front Bedroom With Walkout Balcony. Proximity To Local Parks, Ontario Tech University, Durham College, 2 Min To Hwy 407 & Riocan Shopping CentreS/S Fridge, S/S Stove, S/S Dishwasher S/S Range-Hood. Stacked Washer & Dryer. All Existing Light Fixtures. Maint fees Include Snow Removal, Grass Cutting, Garbage Disposal, Visitor Parking And Common Areas.
The listing data is provided under copyright by the Toronto Real Estate Board.
The listing data is deemed reliable but is not guaranteed accurate by the Toronto Real Estate Board nor RealMaster.
Location
Province:
Ontario
City:
Oshawa
Community:
Windfields 10.07.0040
Crossroad:
Simcoe And Britannia Rd
Room
Room
Level
Length
Width
Area
Living
Main
21.78
13.78
300.18
Combined W/Dining W/O To Balcony
Dining
Main
21.78
13.78
300.18
Combined W/Living Open Concept
Kitchen
Main
10.50
9.81
102.99
Stainless Steel Coun Window Open Concept
Br
2nd
11.45
10.79
123.59
Closet Large Window Broadloom
2nd Br
2nd
11.45
10.79
123.59
Closet Large Window Broadloom
Laundry
2nd
NaN
3rd Br
3rd
9.38
10.79
101.28
Closet Large Window Broadloom
4th Br
3rd
9.68
7.48
72.40
W/O To Balcony Large Window Broadloom
School Info
Private SchoolsK-8 Grades Only
Sunset Heights Public School
1130 Mohawk St, Oshawa4.033 km
ElementaryMiddleEnglish
K-8 Grades Only
Durham Catholic Virtual Elementary School
60 Seggar Ave, Ajax14.265 km
ElementaryMiddleEnglish
K-8 Grades Only
St. Anne Catholic School
2465 Bridle Rd, Oshawa0.902 km
ElementaryMiddleEnglish
9-12 Grades Only
Monsignor Paul Dwyer Catholic High School
700 Stevenson Rd N, Oshawa5.502 km
SecondaryEnglish
1-8 Grades Only
Jeanne Sauvé Public School
950 Coldstream Dr, Oshawa4.048 km
ElementaryMiddleFrench Immersion Program
9-12 Grades Only
R S Mclaughlin Collegiate And Vocational Institute
570 Stevenson Rd N, Oshawa5.821 km
SecondaryFrench Immersion Program
1-8 Grades Only
St. Kateri Tekakwitha Catholic School
1425 Coldstream Dr, Oshawa4.985 km
ElementaryMiddleFrench Immersion Program
9-9 Grades Only
Monsignor Paul Dwyer Catholic High School
700 Stevenson Rd N, Oshawa5.502 km
MiddleFrench Immersion Program
10-12 Grades Only
Father Leo J. Austin Catholic Secondary School
1020 Dryden Blvd, Whitby6.083 km
SecondaryFrench Immersion Program
Book Viewing
Your feedback has been submitted.
Submission Failed! Please check your input and try again or contact us


