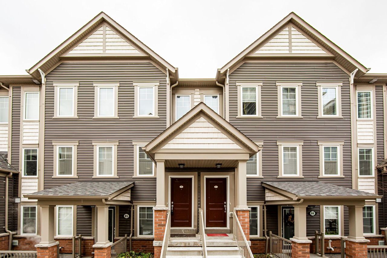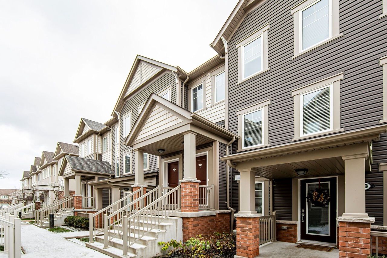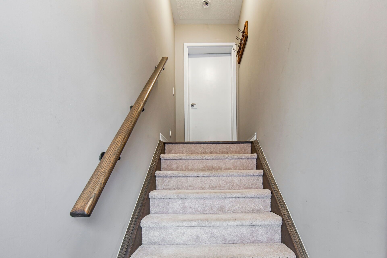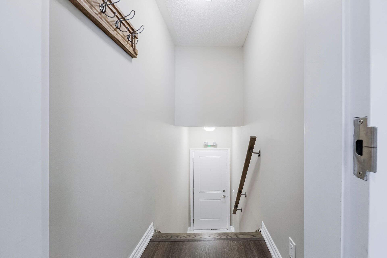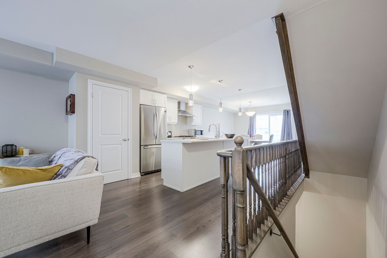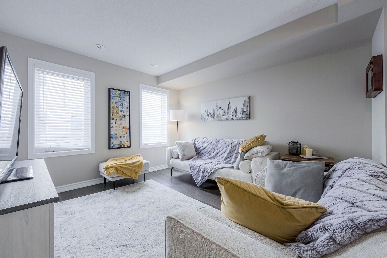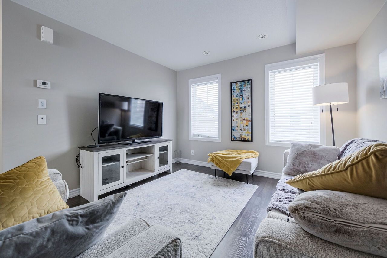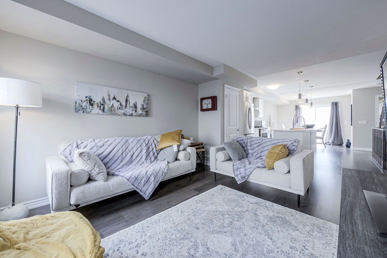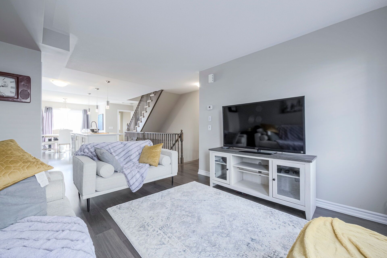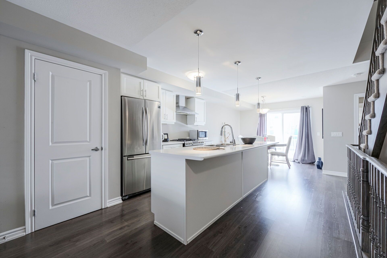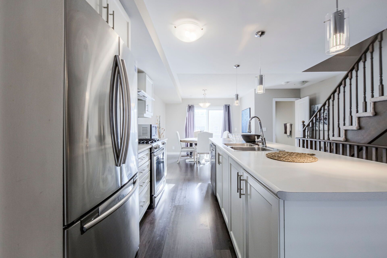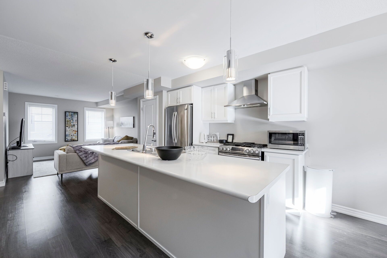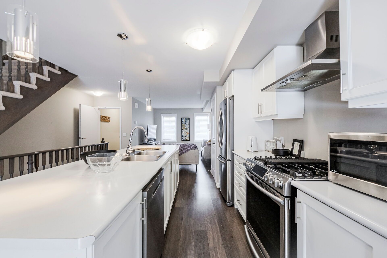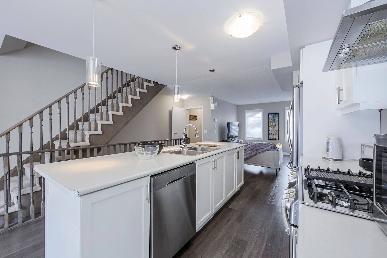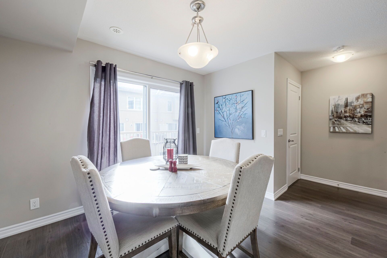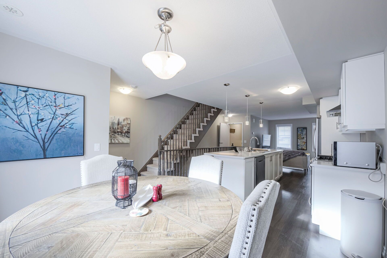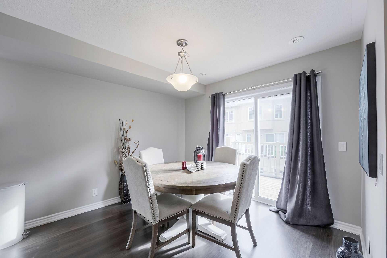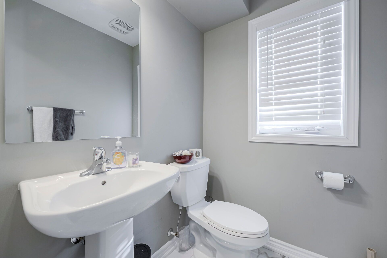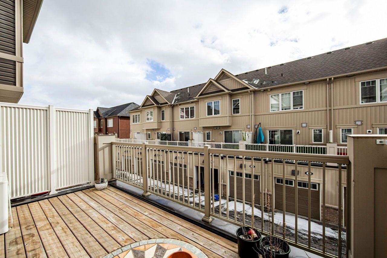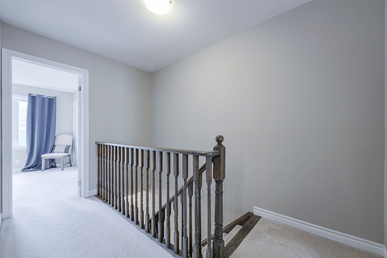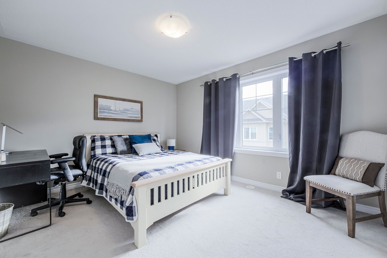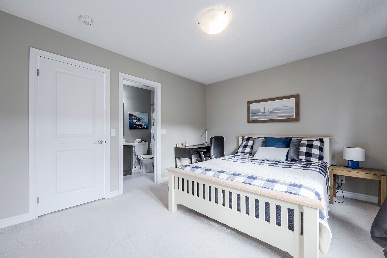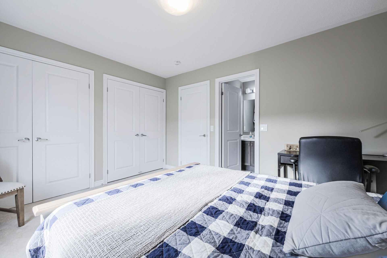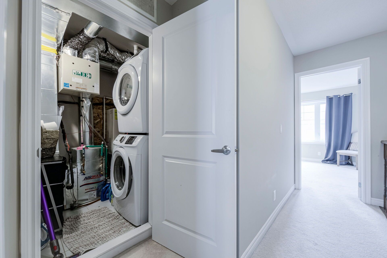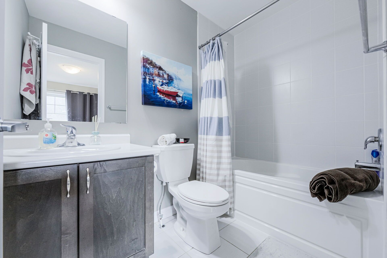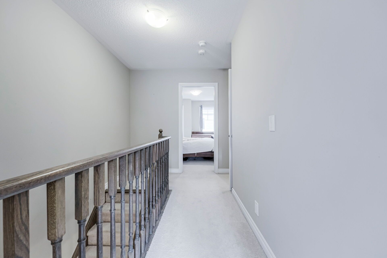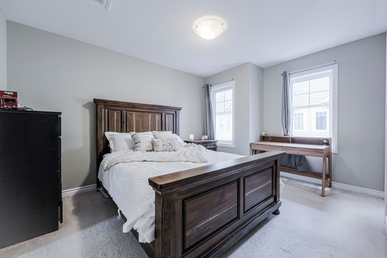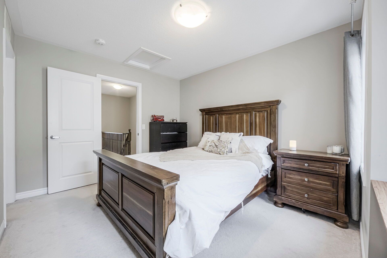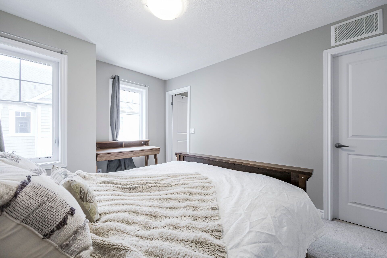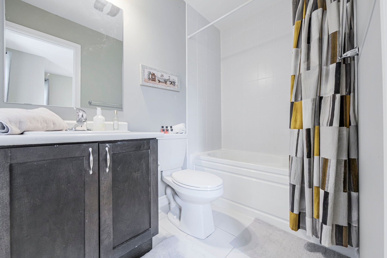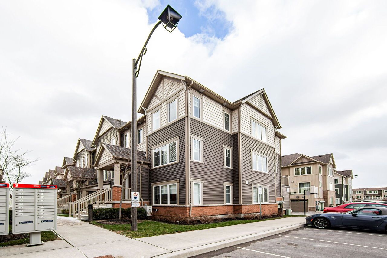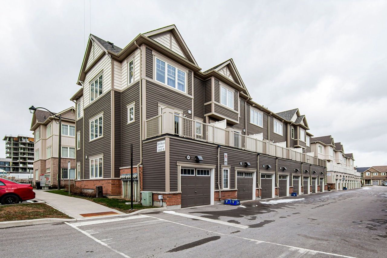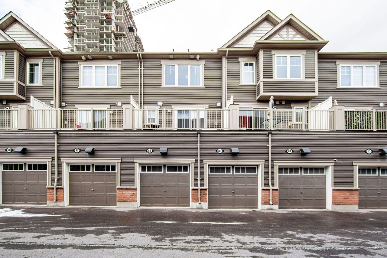- Ontario
- Oshawa
2500 Hill Rise Crt
CAD$674,900
CAD$674,900 Asking price
86 2500 Hill Rise CourtOshawa, Ontario, L1L0J5
Delisted · Terminated ·
231(1)| 1200-1399 sqft
Listing information last updated on Fri Dec 29 2023 09:08:07 GMT-0500 (Eastern Standard Time)

Open Map
Log in to view more information
Go To LoginSummary
IDE7328762
StatusTerminated
Ownership TypeCondominium/Strata
Possession30/60/Flex
Brokered ByRE/MAX REAL ESTATE CENTRE INC.
TypeResidential Stacked,Townhouse,Attached
Age
Square Footage1200-1399 sqft
RoomsBed:2,Kitchen:1,Bath:3
Parking1 (1) Built-In
Maint Fee245 / Monthly
Maint Fee InclusionsBuilding Insurance,Common Elements
Virtual Tour
Detail
Building
Bathroom Total3
Bedrooms Total2
Bedrooms Above Ground2
Cooling TypeCentral air conditioning
Fireplace PresentFalse
Heating FuelNatural gas
Heating TypeForced air
Size Interior
TypeRow / Townhouse
Architectural StyleStacked Townhouse
Rooms Above Grade8
Heat SourceGas
Heat TypeForced Air
LockerNone
Laundry LevelUpper Level
Land
Acreagefalse
Parking
Parking FeaturesNone
Other
Internet Entire Listing DisplayYes
BasementNone
BalconyTerrace
FireplaceN
A/CCentral Air
HeatingForced Air
Level2
Unit No.86
ExposureN
Parking SpotsOwned
Corp#DSCC307
Prop MgmtIcc Property Management
Remarks
Make This Cozy Home Your Own Home!!! Beautifully Upgraded Townhouse With 2 Decent Size Bedrooms And 3 Bathrooms Is Full Of Natural Light. Main Floor Features Separate Living And Dining Rooms. Both Bedrooms Have 3 Piece Ensuite Washrooms. This 1280 Sq Ft House Features Upgraded Kitchen Cabinets & Light Fixtures, Under Valance Lighting, Gas Line For Stove & Outside BBQ, USB Wall Plugs, A/C. Direct Access From Private Garage To Unit. Auto Garage Door Opener. Condo Fee Incl Window Cleaning + Snow Removal.Stainless Steel Fridge, Gas Stove, Dishwasher, Washer, Dryer, Garage Door Opener, All Window Coverings, All ELFs.
The listing data is provided under copyright by the Toronto Real Estate Board.
The listing data is deemed reliable but is not guaranteed accurate by the Toronto Real Estate Board nor RealMaster.
Location
Province:
Ontario
City:
Oshawa
Community:
Windfields 10.07.0040
Crossroad:
Simcoe St.N/Britannia Ave E.
Room
Room
Level
Length
Width
Area
Living Room
Second
11.45
15.94
182.57
Kitchen
Second
7.94
9.45
75.02
Dining Room
Second
10.53
10.96
115.40
Bedroom
Third
12.93
10.96
141.65
Bedroom 2
Third
11.42
13.55
154.70
Bathroom
Third
NaN
Bathroom
Second
NaN
Bathroom
Third
NaN
Laundry
Third
NaN
School Info
Private SchoolsK-8 Grades Only
Northern Dancer Public School
2200 Bridle Rd, Oshawa1.066 km
ElementaryMiddleEnglish
9-12 Grades Only
O'Neill Collegiate And Vocational Institute
301 Simcoe St N, Oshawa6.734 km
SecondaryEnglish
K-8 Grades Only
Durham Catholic Virtual Elementary School
60 Seggar Ave, Ajax14.453 km
ElementaryMiddleEnglish
K-8 Grades Only
St. Anne Catholic School
2465 Bridle Rd, Oshawa0.779 km
ElementaryMiddleEnglish
9-12 Grades Only
Monsignor Paul Dwyer Catholic High School
700 Stevenson Rd N, Oshawa5.642 km
SecondaryEnglish
1-8 Grades Only
Jeanne Sauvé Public School
950 Coldstream Dr, Oshawa4.01 km
ElementaryMiddleFrench Immersion Program
9-12 Grades Only
R S Mclaughlin Collegiate And Vocational Institute
570 Stevenson Rd N, Oshawa5.96 km
SecondaryFrench Immersion Program
1-8 Grades Only
St. Kateri Tekakwitha Catholic School
1425 Coldstream Dr, Oshawa4.922 km
ElementaryMiddleFrench Immersion Program
9-9 Grades Only
Monsignor Paul Dwyer Catholic High School
700 Stevenson Rd N, Oshawa5.642 km
MiddleFrench Immersion Program
10-12 Grades Only
Father Leo J. Austin Catholic Secondary School
1020 Dryden Blvd, Whitby6.277 km
SecondaryFrench Immersion Program
Book Viewing
Your feedback has been submitted.
Submission Failed! Please check your input and try again or contact us

