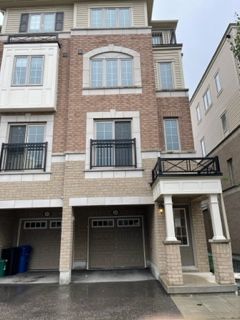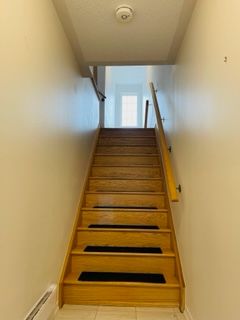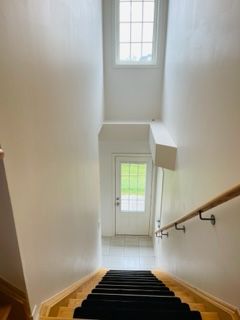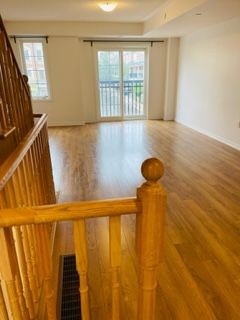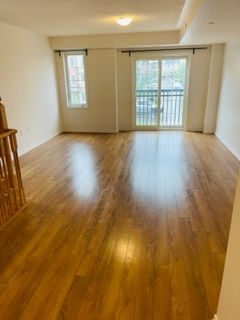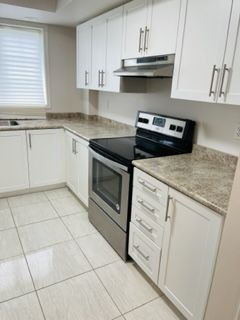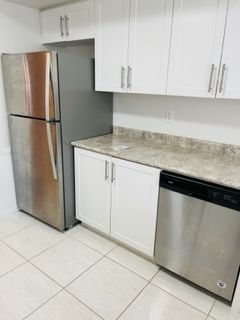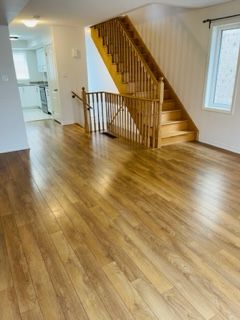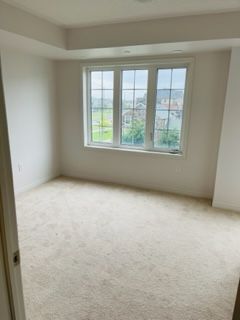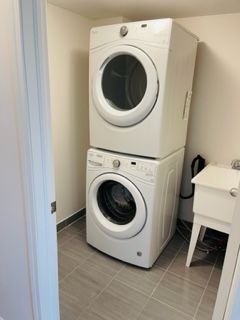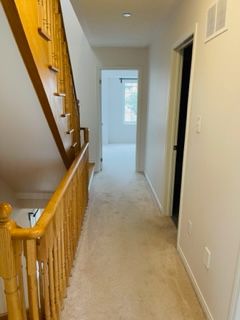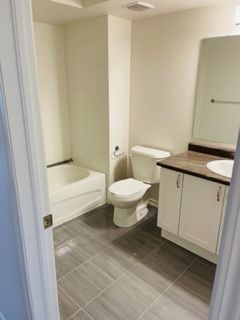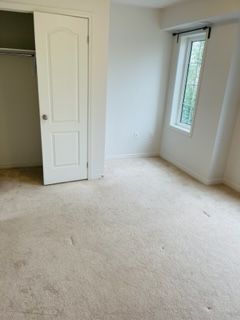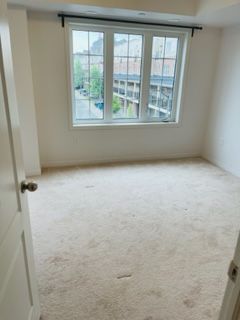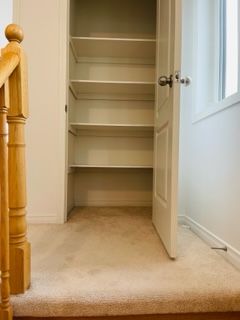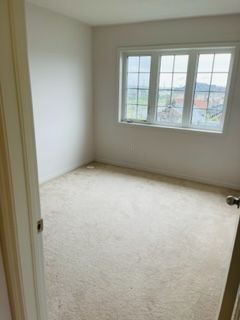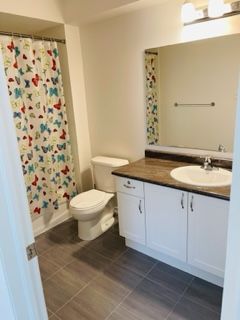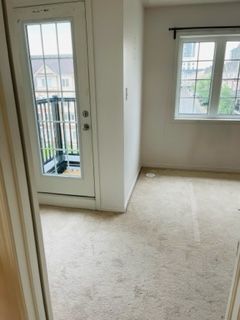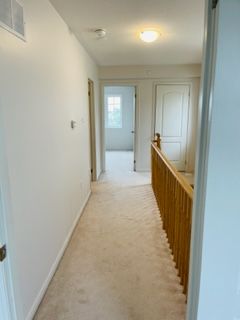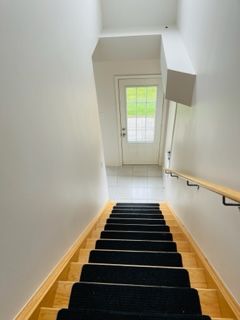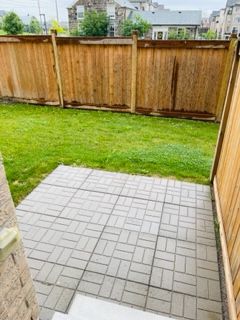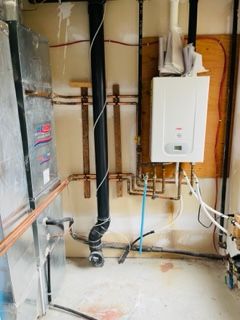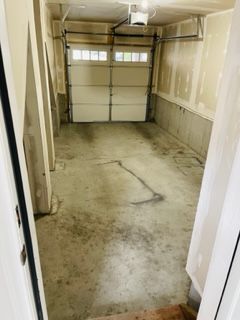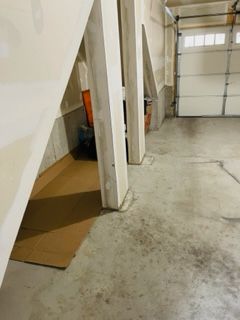- Ontario
- Oshawa
25 Christabelle Path
CAD$x,xxx
CAD$2,800 Asking price
25 Christabelle PathOshawa, Ontario, L1L0L1
Leased
432(1+1)| 1500-2000 sqft
Listing information last updated on Tue Aug 22 2023 11:10:47 GMT-0400 (Eastern Daylight Time)

Open Map
Log in to view more information
Go To LoginSummary
IDE6704248
StatusLeased
Ownership TypeFreehold
PossessionIMMIDIATE
Brokered ByRE/MAX REALTY SPECIALISTS INC.
TypeResidential Townhouse,Attached
Age 0-5
Square Footage1500-2000 sqft
RoomsBed:4,Kitchen:1,Bath:3
Parking1 (2) Built-In +1
Detail
Building
Bathroom Total3
Bedrooms Total4
Bedrooms Above Ground4
Construction Style AttachmentAttached
Cooling TypeCentral air conditioning
Exterior FinishStone
Fireplace PresentFalse
Heating FuelNatural gas
Heating TypeForced air
Size Interior
Stories Total3
TypeRow / Townhouse
Architectural Style3-Storey
HeatingYes
Private EntranceYes
Property AttachedYes
Rooms Above Grade7
Rooms Total5
Heat SourceGas
Heat TypeForced Air
WaterMunicipal
GarageYes
Sewer YNAAvailable
Water YNAAvailable
Telephone YNAAvailable
Land
Acreagefalse
Parking
Parking FeaturesPrivate
Utilities
Electric YNAAvailable
Other
Deposit Requiredtrue
Employment LetterYes
Internet Entire Listing DisplayYes
Laundry FeaturesIn Area
Payment FrequencyMonthly
Payment MethodCheque
References RequiredYes
SewerSewer
Credit CheckYes
Rent IncludesCommon Elements,Parking,Central Air Conditioning
BasementNone
PoolNone
FireplaceN
A/CCentral Air
HeatingForced Air
TVAvailable
FurnishedUnfurnished
ExposureN
Remarks
!! Absolutely Stunning Bright & Beautiful 4 Bedroom, 3 Washrooms End Unit Townhouse In Windfields Community !! Located In A Very Prestigious Neighborhood !! Large Living And Dining Area. Lots Of Natural Light. Laminate Floor Throughout Main Floor. Walk-Out Lower Level To Backyard. Close To Otu & Durham College. Hwy 407/412 /7, Go Station, Schools. Walking Distance To New Fresh co And Costco, Shopping Center And Restaurants !!!!! S/S Fridge, S/S Stove, S/S Dishwasher, Clothes Washer & Dryer, 9"Ft Ceiling , Ensuit Laundry , Cac, Garage & Driveway Parking !! No Smoking, Tenant Pays All Utilities !!!
The listing data is provided under copyright by the Toronto Real Estate Board.
The listing data is deemed reliable but is not guaranteed accurate by the Toronto Real Estate Board nor RealMaster.
Location
Province:
Ontario
City:
Oshawa
Community:
Windfields 10.07.0040
Crossroad:
Britannia Ave & Simcoe St
Room
Room
Level
Length
Width
Area
Living
2nd
32.15
72.18
2320.70
Dining
2nd
29.53
32.81
968.75
Kitchen
2nd
38.06
32.81
1248.61
Br
3rd
38.06
32.81
1248.61
Br
3rd
42.65
32.81
1399.31
Br
Upper
32.15
32.81
1054.86
Br
Upper
32.15
32.81
1054.86
School Info
Private SchoolsK-8 Grades Only
Sunset Heights Public School
1130 Mohawk St, Oshawa3.865 km
ElementaryMiddleEnglish
K-8 Grades Only
Durham Catholic Virtual Elementary School
60 Seggar Ave, Ajax14.203 km
ElementaryMiddleEnglish
K-8 Grades Only
St. Anne Catholic School
2465 Bridle Rd, Oshawa0.899 km
ElementaryMiddleEnglish
9-12 Grades Only
Monsignor Paul Dwyer Catholic High School
700 Stevenson Rd N, Oshawa5.334 km
SecondaryEnglish
1-8 Grades Only
Jeanne Sauvé Public School
950 Coldstream Dr, Oshawa3.946 km
ElementaryMiddleFrench Immersion Program
9-12 Grades Only
R S Mclaughlin Collegiate And Vocational Institute
570 Stevenson Rd N, Oshawa5.653 km
SecondaryFrench Immersion Program
1-8 Grades Only
St. Kateri Tekakwitha Catholic School
1425 Coldstream Dr, Oshawa4.9 km
ElementaryMiddleFrench Immersion Program
9-9 Grades Only
Monsignor Paul Dwyer Catholic High School
700 Stevenson Rd N, Oshawa5.334 km
MiddleFrench Immersion Program
10-12 Grades Only
Father Leo J. Austin Catholic Secondary School
1020 Dryden Blvd, Whitby5.96 km
SecondaryFrench Immersion Program

