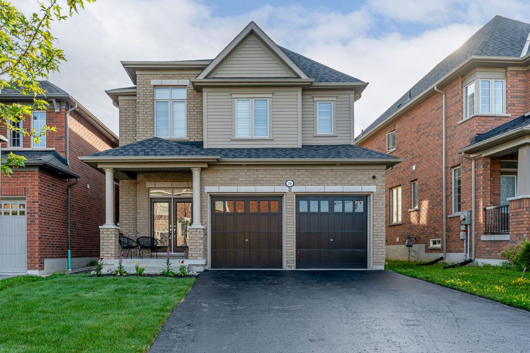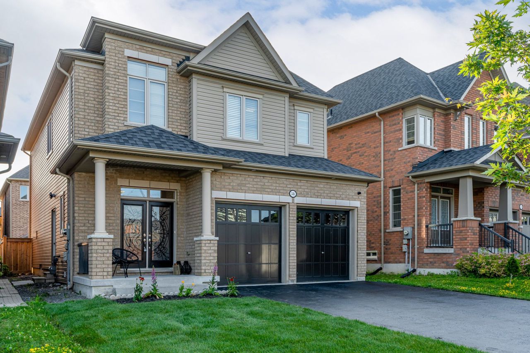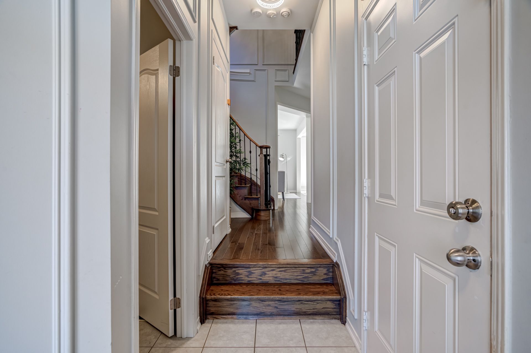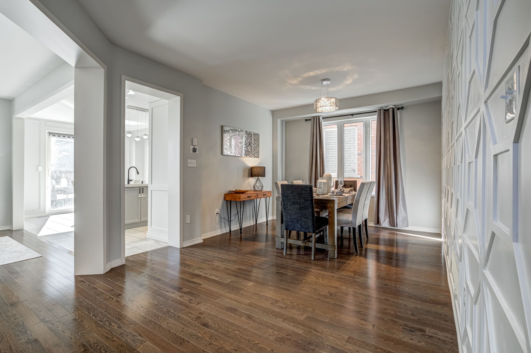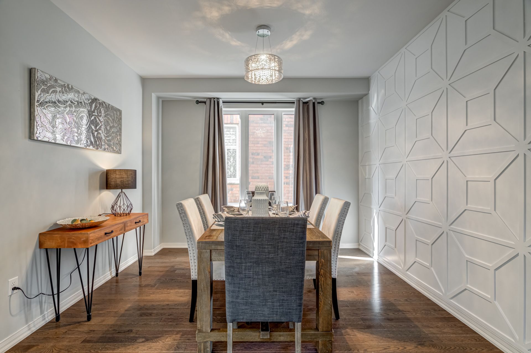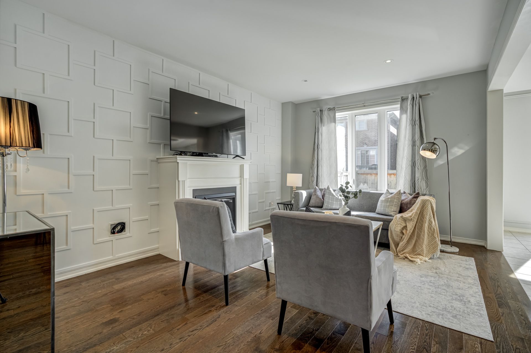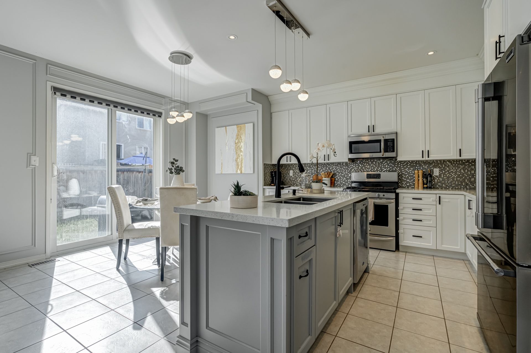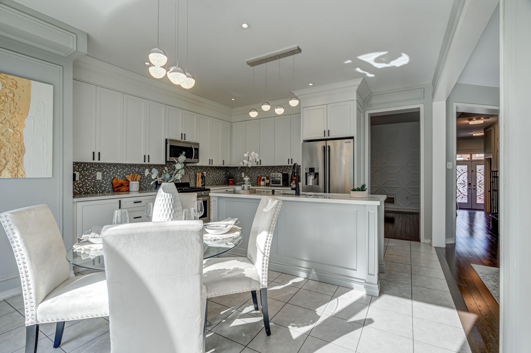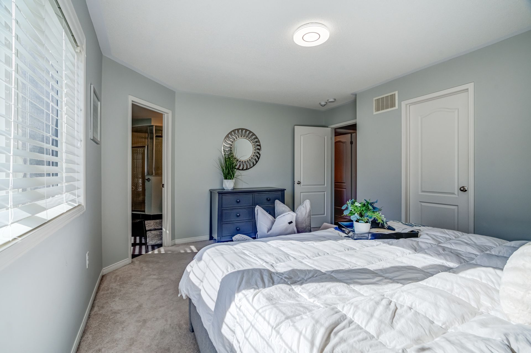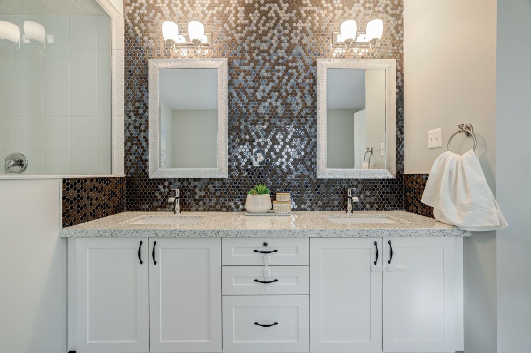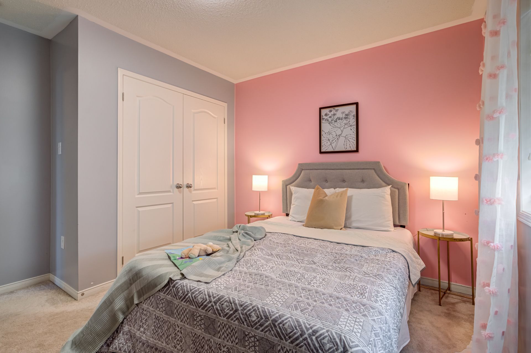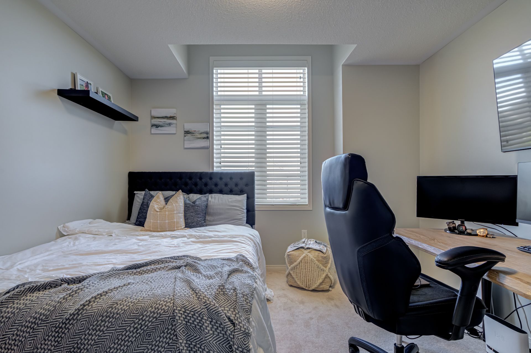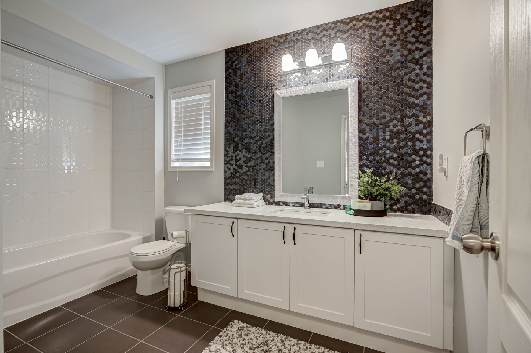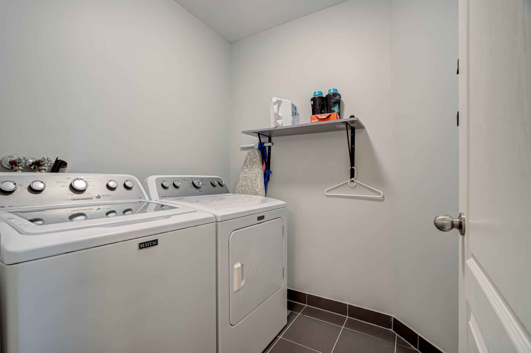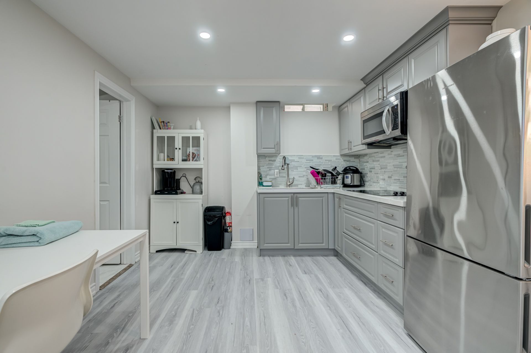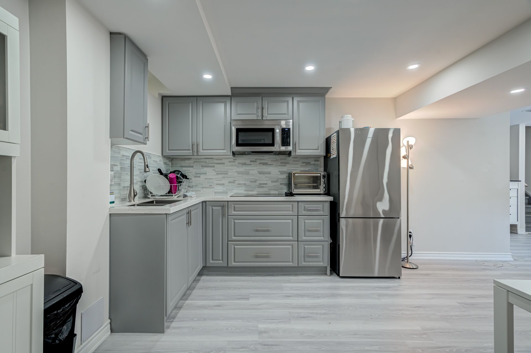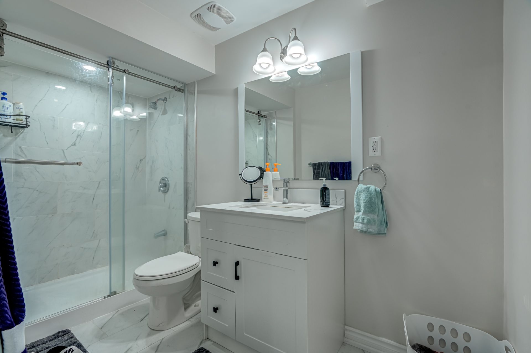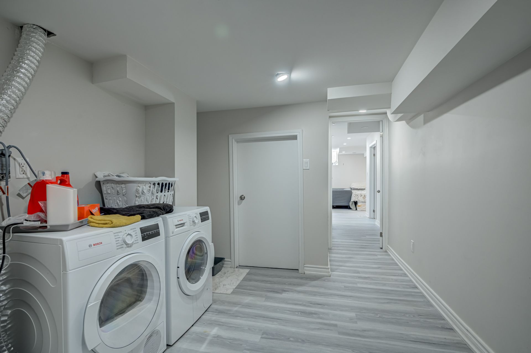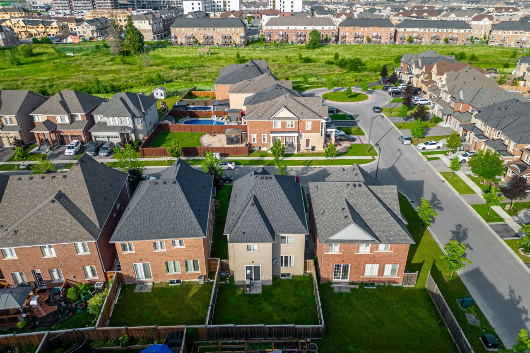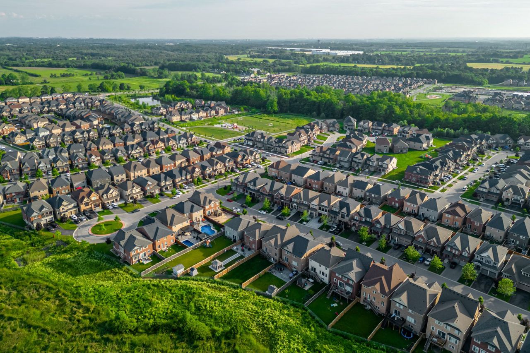- Ontario
- Oshawa
2486 Snow Knight Dr
SoldCAD$x,xxx,xxx
CAD$1,250,000 Asking price
2486 Snow Knight DriveOshawa, Ontario, L1L0K1
Sold
4+146(2+4)
Listing information last updated on Wed Jul 26 2023 10:47:54 GMT-0400 (Eastern Daylight Time)

Open Map
Log in to view more information
Go To LoginSummary
IDE6212612
StatusSold
Ownership TypeFreehold
PossessionMin 60 Days
Brokered ByROYAL LEPAGE IGNITE REALTY
TypeResidential House,Detached
Age
Lot Size36.68 * 101.81 Feet Irregular
Land Size3734.39 ft²
RoomsBed:4+1,Kitchen:2,Bath:4
Parking2 (6) Built-In +4
Virtual Tour
Detail
Building
Bathroom Total4
Bedrooms Total5
Bedrooms Above Ground4
Bedrooms Below Ground1
Basement FeaturesApartment in basement,Separate entrance
Basement TypeN/A
Construction Style AttachmentDetached
Cooling TypeCentral air conditioning
Exterior FinishBrick,Vinyl siding
Fireplace PresentTrue
Heating FuelNatural gas
Heating TypeForced air
Size Interior
Stories Total2
TypeHouse
Architectural Style2-Storey
FireplaceYes
Property FeaturesFenced Yard,Hospital,Park,Public Transit,School,School Bus Route
Rooms Above Grade9
Heat SourceGas
Heat TypeForced Air
WaterMunicipal
Land
Size Total Text36.68 x 101.81 FT ; Irregular
Acreagefalse
AmenitiesHospital,Park,Public Transit,Schools
SewerSeptic System
Size Irregular36.68 x 101.81 FT ; Irregular
Parking
Parking FeaturesPrivate
Surrounding
Ammenities Near ByHospital,Park,Public Transit,Schools
Community FeaturesSchool Bus
Other
Den FamilyroomYes
Internet Entire Listing DisplayYes
SewerSeptic
BasementApartment,Separate Entrance
PoolNone
FireplaceY
A/CCentral Air
HeatingForced Air
ExposureW
Remarks
Welcome to this Beautiful Detach, Dble Car Garage Home in Prestigious Winfields Community in North
Oshawa! Inviting Front Foyer with Dble Door Entrance, Gleaming Hardwood Floor on Main & 2nd,
Tastefully Upgraded Kitchen with Quartz Counter Top, Centre Island, S/S Appliances, Backsplash, Deep
Undermount Sink, Gas Stove. Elegant Wall Paneling & Pot Lights Throughout Main Floor. Functional
Layout, 4 Generous Size Bedrooms on 2nd Lvl. 2nd Lvl Laundry For Convenience, Upgraded Ensuite and
Main Bath. Large Driveway with NO SIDEWALK that can Accommodate Up to 4 Cars! Walking Distance to
Brand New Sandy Hawley Park with Splash Pad!*** FINISHED BASEMENT WITH SEPARATE ENTRANCE! 2nd
Kitchen in Basement, Perfect for Extended/Growing Family!*** This Home is Move-In Ready! Thousands
Spent on Renovation!Close to Array of Restaurants and Retail Including Costco! Close to Durham College, Growing Ontario
Tech University, Walking Distance Access to GO & Durham Transit!
The listing data is provided under copyright by the Toronto Real Estate Board.
The listing data is deemed reliable but is not guaranteed accurate by the Toronto Real Estate Board nor RealMaster.
Location
Province:
Ontario
City:
Oshawa
Community:
Windfields 10.07.0040
Crossroad:
Kentucky Derby Way/Hyperion Ct
Room
Room
Level
Length
Width
Area
Living
Main
16.77
11.52
193.06
Hardwood Floor Combined W/Dining Window
Family
Main
15.58
12.30
191.73
Hardwood Floor Fireplace Pot Lights
Kitchen
Main
17.81
13.16
234.38
Quartz Counter Stainless Steel Appl Backsplash
Breakfast
Main
17.81
13.16
234.38
W/O To Yard Tile Floor Combined W/Kitchen
Prim Bdrm
2nd
14.80
12.96
191.75
W/I Closet 5 Pc Ensuite Broadloom
2nd Br
2nd
11.32
11.09
125.52
Closet Window Broadloom
3rd Br
2nd
12.83
12.63
162.03
Closet Window Broadloom
4th Br
2nd
11.68
10.83
126.45
Closet Window Broadloom
Rec
Bsmt
NaN
Vinyl Floor Pot Lights Combined W/Kitchen
5th Br
Bsmt
NaN
Vinyl Floor Pot Lights
School Info
Private SchoolsK-8 Grades Only
Sunset Heights Public School
1130 Mohawk St, Oshawa4.167 km
ElementaryMiddleEnglish
K-8 Grades Only
Durham Catholic Virtual Elementary School
60 Seggar Ave, Ajax13.899 km
ElementaryMiddleEnglish
K-8 Grades Only
St. Anne Catholic School
2465 Bridle Rd, Oshawa1.332 km
ElementaryMiddleEnglish
9-12 Grades Only
Monsignor Paul Dwyer Catholic High School
700 Stevenson Rd N, Oshawa5.545 km
SecondaryEnglish
1-8 Grades Only
Jeanne Sauvé Public School
950 Coldstream Dr, Oshawa4.427 km
ElementaryMiddleFrench Immersion Program
9-12 Grades Only
R S Mclaughlin Collegiate And Vocational Institute
570 Stevenson Rd N, Oshawa5.866 km
SecondaryFrench Immersion Program
1-8 Grades Only
St. Kateri Tekakwitha Catholic School
1425 Coldstream Dr, Oshawa5.385 km
ElementaryMiddleFrench Immersion Program
9-9 Grades Only
Monsignor Paul Dwyer Catholic High School
700 Stevenson Rd N, Oshawa5.545 km
MiddleFrench Immersion Program
10-12 Grades Only
Father Leo J. Austin Catholic Secondary School
1020 Dryden Blvd, Whitby5.855 km
SecondaryFrench Immersion Program
Book Viewing
Your feedback has been submitted.
Submission Failed! Please check your input and try again or contact us

