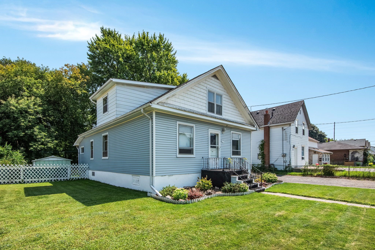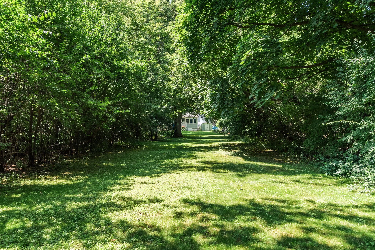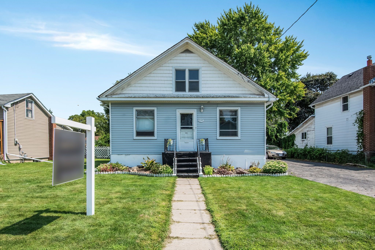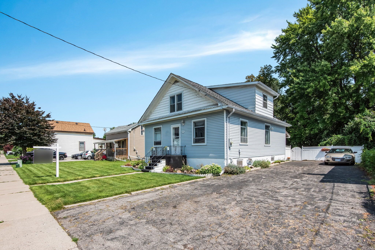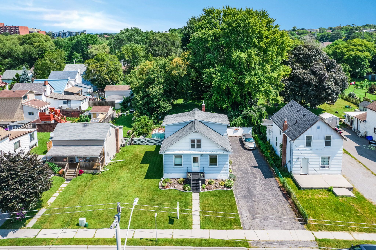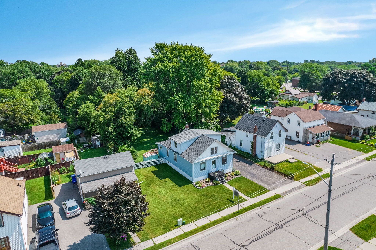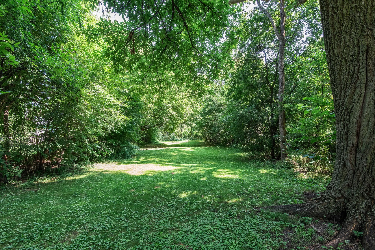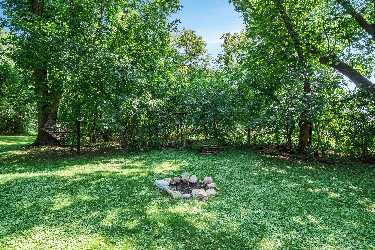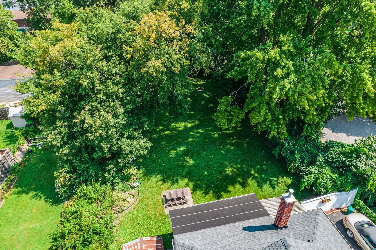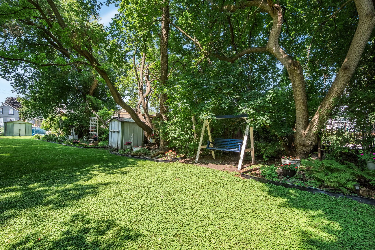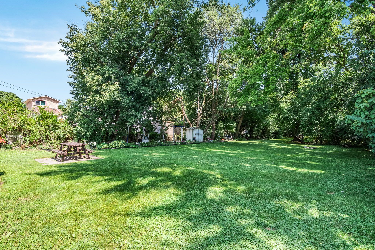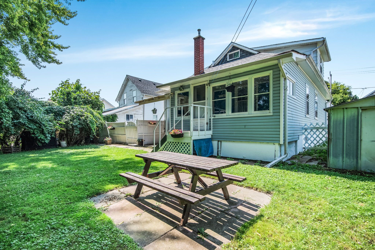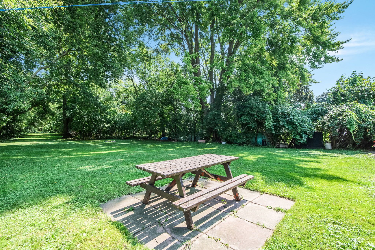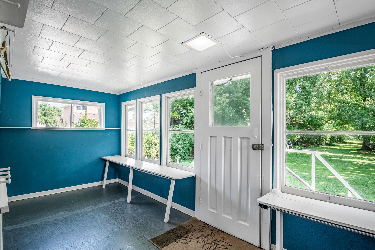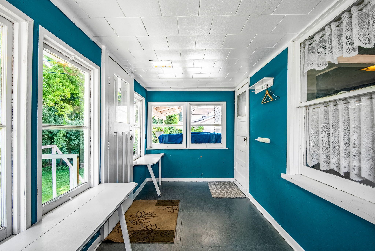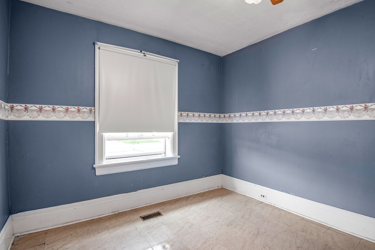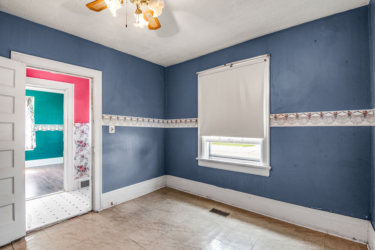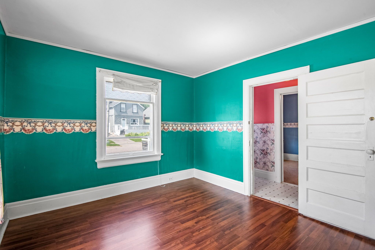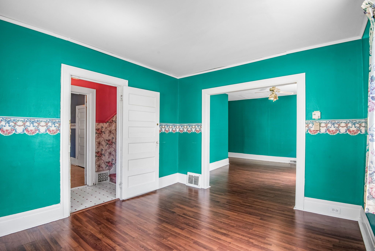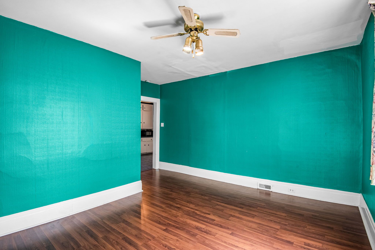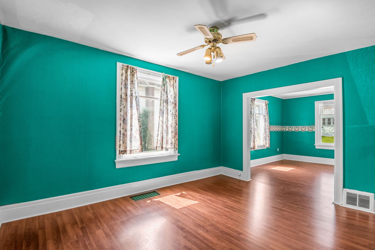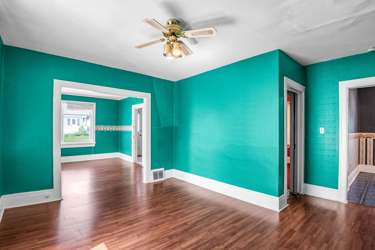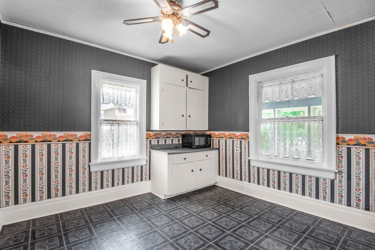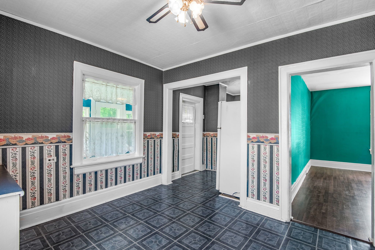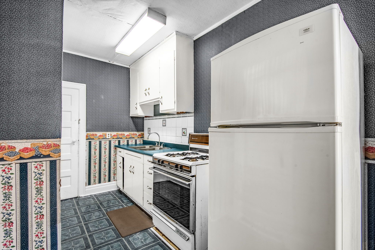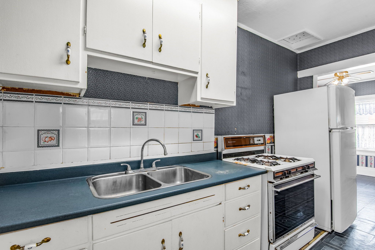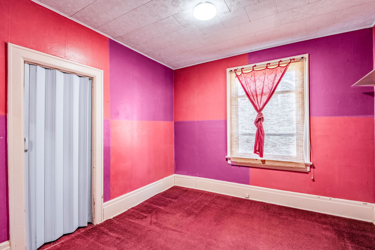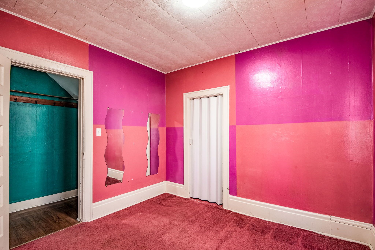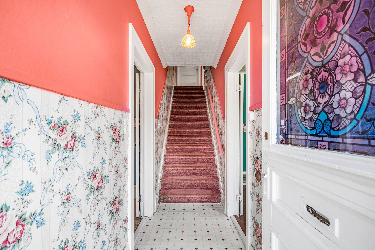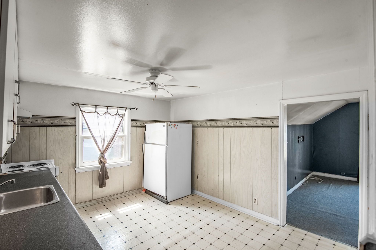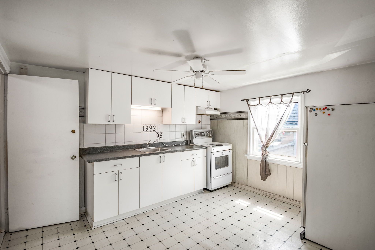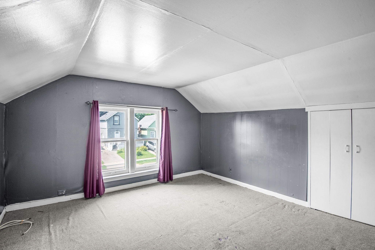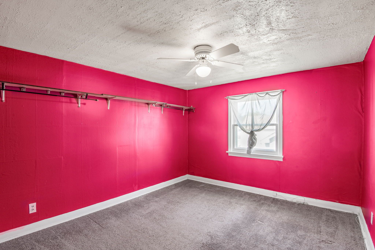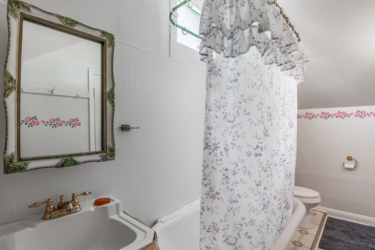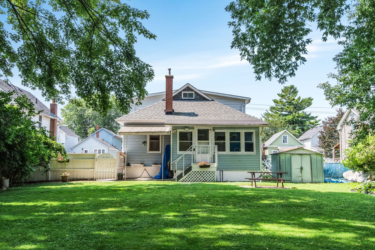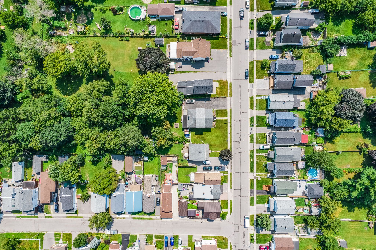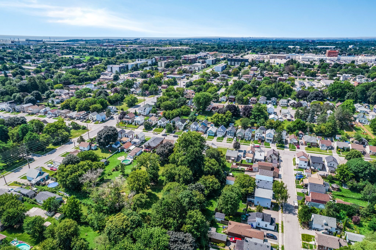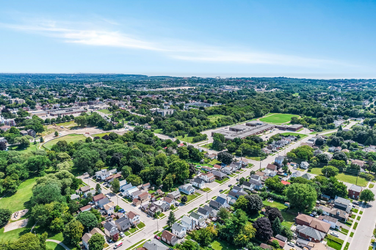- Ontario
- Oshawa
229 Nassau St
SoldCAD$xxx,xxx
CAD$599,900 Asking price
229 NASSAU StreetOshawa, Ontario, L1J4A7
Sold
428(0+8)
Listing information last updated on Fri Aug 23 2024 11:32:05 GMT-0400 (Eastern Daylight Time)

Open Map
Log in to view more information
Go To LoginSummary
IDE9255600
StatusSold
Ownership TypeFreehold
Possessionflexible/ tba
Brokered ByCENTURY 21 WENDA ALLEN REALTY
TypeResidential House,Detached
Age
Lot Size75 * 338 Feet FRONT 75'X338.29 X323.47 X 49.55 BACK
Land Size25350 ft²
RoomsBed:4,Kitchen:2,Bath:2
Detail
Building
Bathroom Total2
Bedrooms Total4
Bedrooms Above Ground4
AppliancesWindow Coverings
Basement DevelopmentUnfinished
Basement TypeFull (Unfinished)
Construction Style AttachmentDetached
Exterior FinishVinyl siding
Fireplace PresentFalse
Foundation TypeBlock
Heating FuelNatural gas
Heating TypeForced air
Size Interior
Stories Total1.5
Total Finished Area
TypeHouse
Utility WaterMunicipal water
Architectural Style1 1/2 Storey
Rooms Above Grade9
RoofAsphalt Shingle
Exterior FeaturesPorch Enclosed,Backs On Green Belt,Privacy
Heat SourceGas
Heat TypeForced Air
WaterMunicipal
Land
Size Total Text75 x 338 FT ; FRONT 75'X338.29 X323.47 X 49.55 BACK
Acreagefalse
SewerSanitary sewer
Size Irregular75 x 338 FT ; FRONT 75'X338.29 X323.47 X 49.55 BACK
Lot ShapeIrregular
Parking
Parking FeaturesPrivate
Surrounding
Exterior FeaturesPorch Enclosed,Backs On Green Belt,Privacy
Location DescriptionGibb St And Park Rd
Zoning DescriptionR2
Other
FeaturesWooded area,Irregular lot size,Backs on greenbelt,In-Law Suite
Den FamilyroomYes
Interior FeaturesIn-Law Suite
Internet Entire Listing DisplayYes
SewerSewer
BasementUnfinished,Full
PoolNone
FireplaceN
A/CNone
HeatingForced Air
ExposureE
Remarks
**Rare** .46 of an acre. 338 feet deep backing onto green space & the Oshawa Creek! The back yard is a park like setting & extremely private surrounded by mature hard wood trees. 75 Foot frontage with 8 car parking. Very clean and tidy 4 bedroom family home or could be set up as a self contained duplex as per zoning and layout. Shingles were done in 2017 & under warranty. Loads of potential and opportunity. 2 kitchens. Basement is unfinished but does have a 3 pc bath installed. Original windows. Flexible quick closing avail. Easy access to 401, transit, Oshawa Centre Mall.Shingles 2017, updated Lennox furnace, new breaker panel.
The listing data is provided under copyright by the Toronto Real Estate Board.
The listing data is deemed reliable but is not guaranteed accurate by the Toronto Real Estate Board nor RealMaster.
Location
Province:
Ontario
City:
Oshawa
Community:
Vanier 10.07.0080
Crossroad:
Gibb St And Park Rd
School Info
Private SchoolsK-8 Grades Only
Village Union Public School
155 Gibb St, Oshawa0.308 km
ElementaryMiddleEnglish
9-12 Grades Only
R S Mclaughlin Collegiate And Vocational Institute
570 Stevenson Rd N, Oshawa2.705 km
SecondaryEnglish
K-8 Grades Only
Sir Albert Love Catholic School
425 Wilson Rd N, Oshawa2.927 km
ElementaryMiddleEnglish
K-6 Grades Only
St. Thomas Aquinas Catholic School
400 Pacific Ave, Oshawa0.824 km
ElementaryEnglish
7-8 Grades Only
Monsignor John Pereyma Catholic Secondary School
316 Conant St, Oshawa2.261 km
MiddleEnglish
9-12 Grades Only
Monsignor John Pereyma Catholic Secondary School
316 Conant St, Oshawa2.261 km
SecondaryEnglish
1-8 Grades Only
David Bouchard Public School
460 Wilson Rd S, Oshawa2.394 km
ElementaryMiddleFrench Immersion Program
9-12 Grades Only
R S Mclaughlin Collegiate And Vocational Institute
570 Stevenson Rd N, Oshawa2.705 km
SecondaryFrench Immersion Program
1-8 Grades Only
St. Thomas Aquinas Catholic School
400 Pacific Ave, Oshawa0.824 km
ElementaryMiddleFrench Immersion Program
10-12 Grades Only
Father Leo J. Austin Catholic Secondary School
1020 Dryden Blvd, Whitby6.137 km
SecondaryFrench Immersion Program
Book Viewing
Your feedback has been submitted.
Submission Failed! Please check your input and try again or contact us

