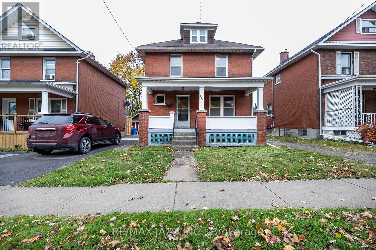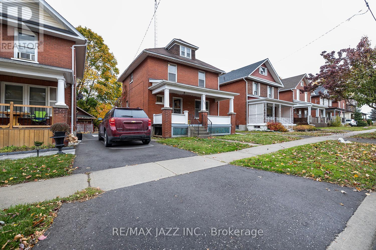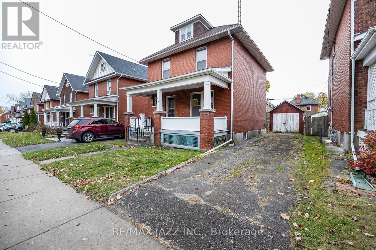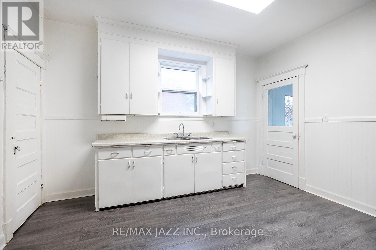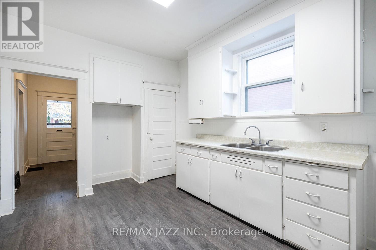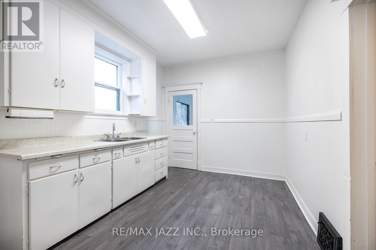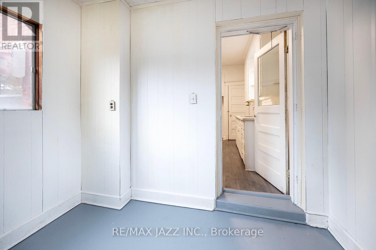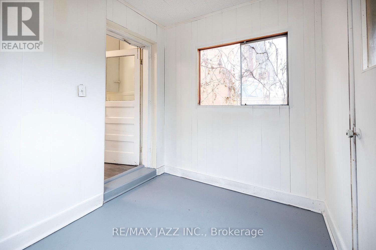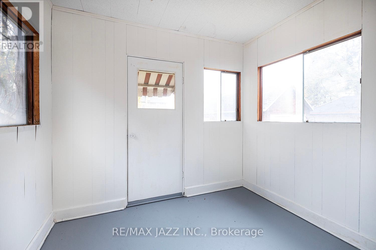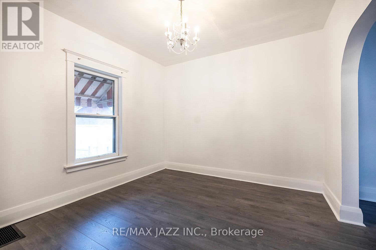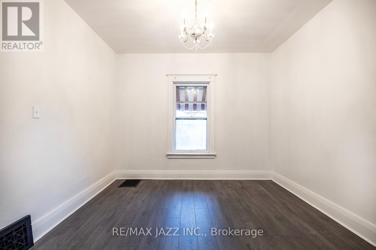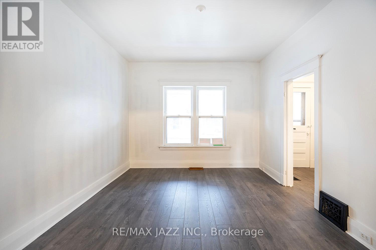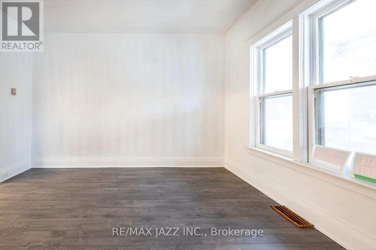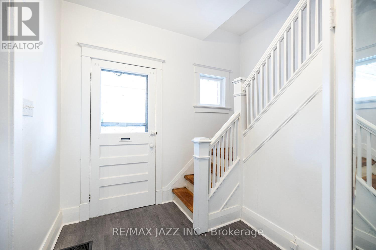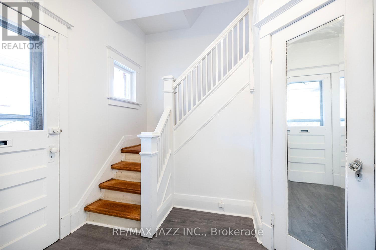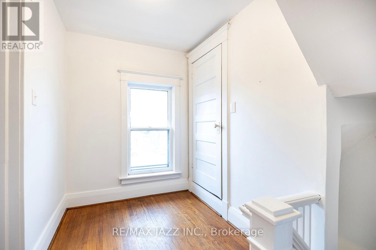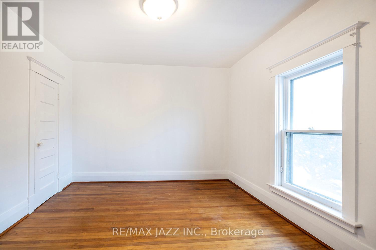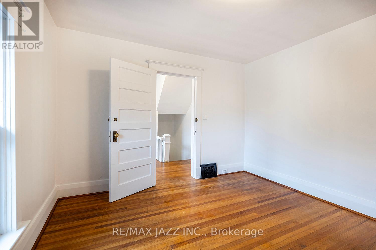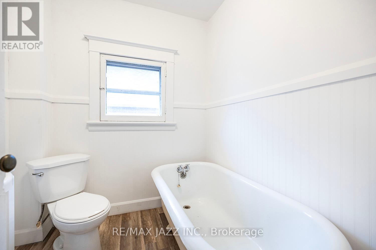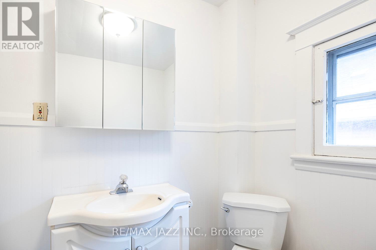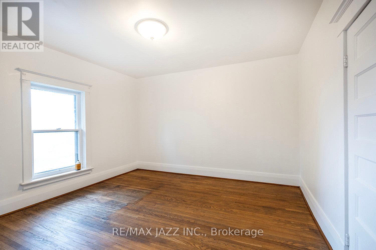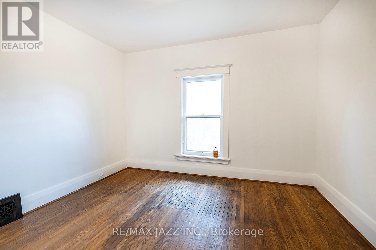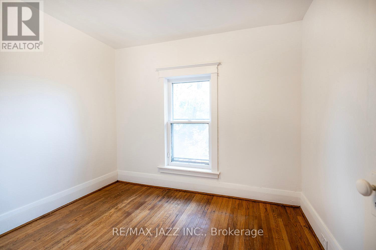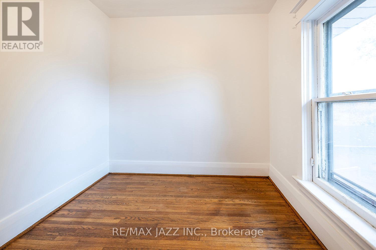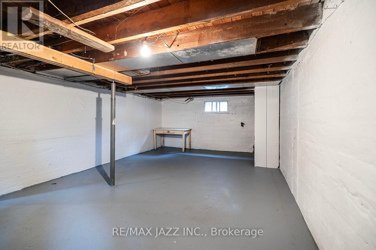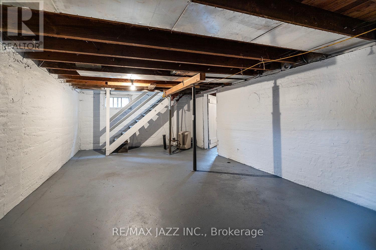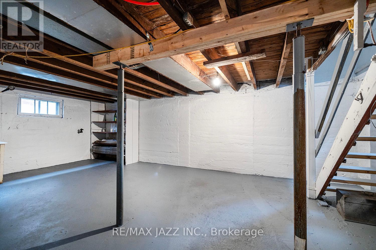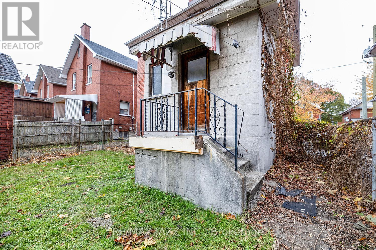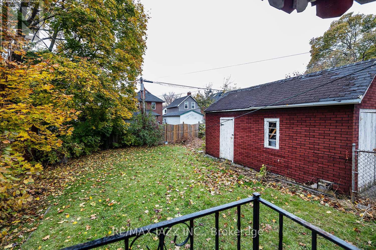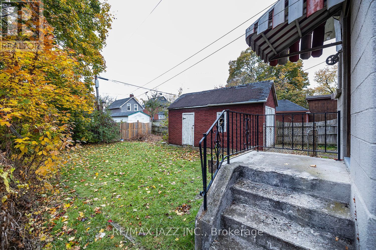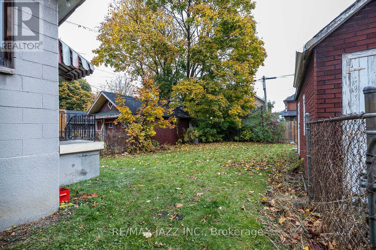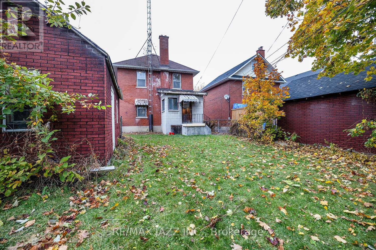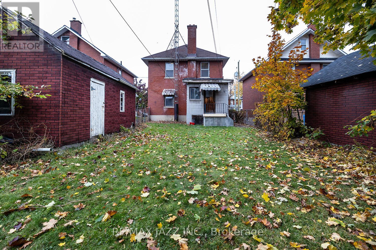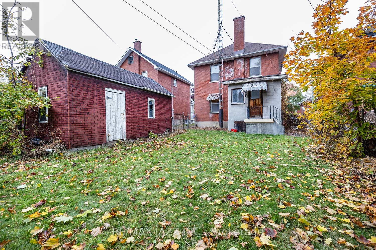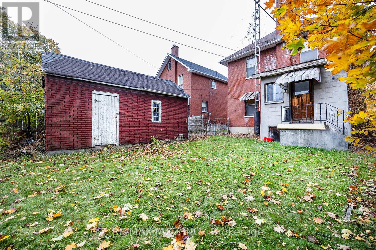- Ontario
- Oshawa
225 Bruce St
CAD$589,000
CAD$589,000 Asking price
225 BRUCE STOshawa, Ontario, L1H1R4
Delisted
313
Listing information last updated on Wed Dec 13 2023 08:40:37 GMT-0500 (Eastern Standard Time)

Open Map
Log in to view more information
Go To LoginSummary
IDE7324982
StatusDelisted
Ownership TypeFreehold
Brokered ByRE/MAX JAZZ INC.
TypeResidential House,Detached
Age
Lot Size37 * 105 FT 37 x 105 FT
Land Size37 x 105 FT
RoomsBed:3,Bath:1
Detail
Building
Bathroom Total1
Bedrooms Total3
Bedrooms Above Ground3
Basement DevelopmentUnfinished
Basement TypeFull (Unfinished)
Construction Style AttachmentDetached
Exterior FinishBrick
Fireplace PresentFalse
Heating FuelOil
Heating TypeForced air
Size Interior
Stories Total2.5
TypeHouse
Land
Size Total Text37 x 105 FT
Acreagefalse
AmenitiesHospital,Park,Public Transit,Schools
Size Irregular37 x 105 FT
Surrounding
Ammenities Near ByHospital,Park,Public Transit,Schools
BasementUnfinished,Full (Unfinished)
FireplaceFalse
HeatingForced air
Remarks
OFFERS ANYTIME! Attention first time buyers and investors. Opportunity knocks! 2 1/2 storey home centrally located, close to all amenities. Home has been freshly painted throughout. Main floor features brand new laminate floors. Spacious family sized eat-in kitchen with double sink and entrance to the mudroom. Mudroom has exit to the fully fenced private rear yard. Separate living and dining rooms with lots of natural light. Second floor has a large three piece washroom with soaker tub and laminate flooring. There are three bedrooms with hardwood floors and large windows. Primary and second bedroom feature large closets. Stairs to second floor and second floor hallway have hardwood floors. Unfinished third floor loft would make an excellent fourth bedroom/kids play area or office. Unfinished basement is ready for your finishing touches. There is a huge laundry/furnace area with lots of storage room/workspace and a separate room that would be ideal for a rec room or man cave. (id:22211)
The listing data above is provided under copyright by the Canada Real Estate Association.
The listing data is deemed reliable but is not guaranteed accurate by Canada Real Estate Association nor RealMaster.
MLS®, REALTOR® & associated logos are trademarks of The Canadian Real Estate Association.
Location
Province:
Ontario
City:
Oshawa
Community:
Central
Room
Room
Level
Length
Width
Area
Primary Bedroom
Second
11.35
11.22
127.37
3.46 m x 3.42 m
Bedroom 2
Second
10.56
11.29
119.23
3.22 m x 3.44 m
Bedroom 3
Second
7.87
9.78
76.98
2.4 m x 2.98 m
Loft
Third
17.88
19.16
342.59
5.45 m x 5.84 m
Laundry
Bsmt
21.56
11.38
245.39
6.57 m x 3.47 m
Workshop
Bsmt
21.56
12.76
275.10
6.57 m x 3.89 m
Kitchen
Main
9.55
12.73
121.53
2.91 m x 3.88 m
Living
Main
11.22
13.22
148.35
3.42 m x 4.03 m
Dining
Main
11.32
10.89
123.29
3.45 m x 3.32 m
Mud
Ground
9.28
7.32
67.93
2.83 m x 2.23 m
School Info
Private SchoolsK-8 Grades Only
Clara Hughes Public School
610 Taylor Ave, Oshawa1.259 km
ElementaryMiddleEnglish
9-12 Grades Only
Eastdale Collegiate And Vocational Institute
265 Harmony Rd N, Oshawa2.117 km
SecondaryEnglish
K-6 Grades Only
St. Thomas Aquinas Catholic School
400 Pacific Ave, Oshawa2.036 km
ElementaryEnglish
7-8 Grades Only
Monsignor John Pereyma Catholic Secondary School
316 Conant St, Oshawa2.135 km
MiddleEnglish
9-12 Grades Only
Monsignor John Pereyma Catholic Secondary School
316 Conant St, Oshawa2.135 km
SecondaryEnglish
1-8 Grades Only
David Bouchard Public School
460 Wilson Rd S, Oshawa1.586 km
ElementaryMiddleFrench Immersion Program
9-12 Grades Only
R S Mclaughlin Collegiate And Vocational Institute
570 Stevenson Rd N, Oshawa3.107 km
SecondaryFrench Immersion Program
1-8 Grades Only
St. Thomas Aquinas Catholic School
400 Pacific Ave, Oshawa2.036 km
ElementaryMiddleFrench Immersion Program
10-12 Grades Only
Father Leo J. Austin Catholic Secondary School
1020 Dryden Blvd, Whitby6.876 km
SecondaryFrench Immersion Program
Book Viewing
Your feedback has been submitted.
Submission Failed! Please check your input and try again or contact us

