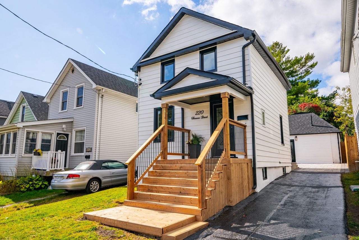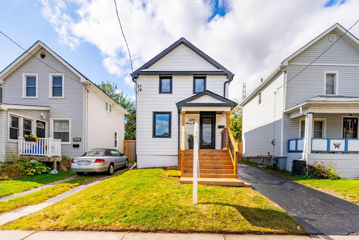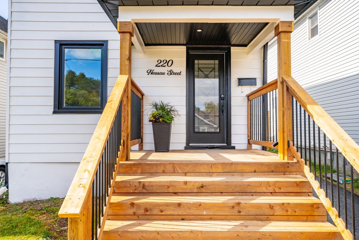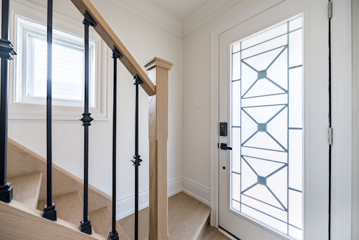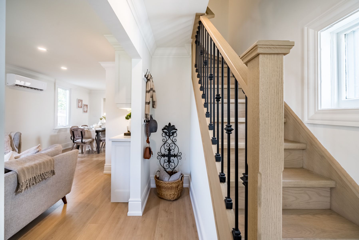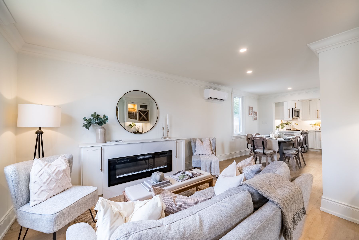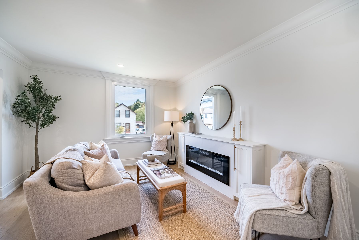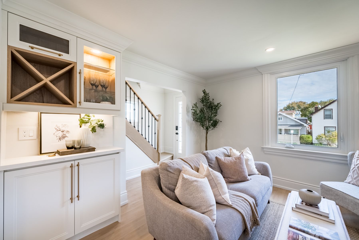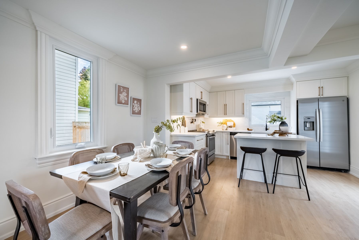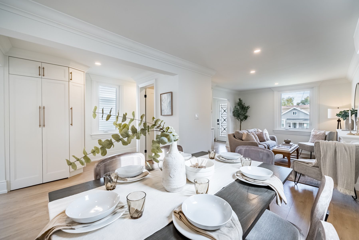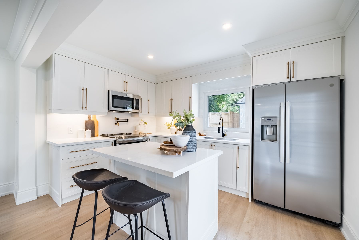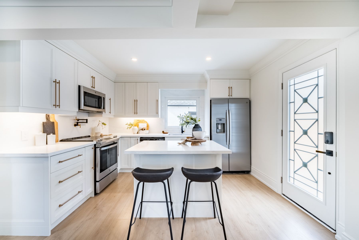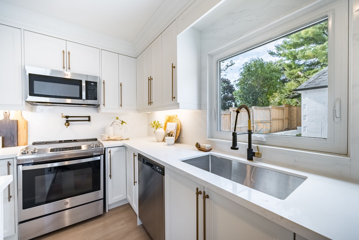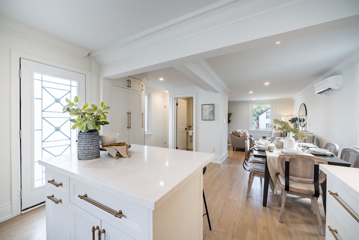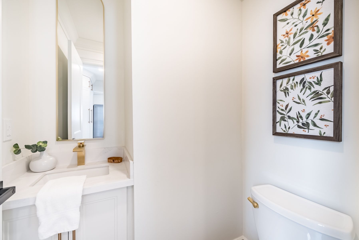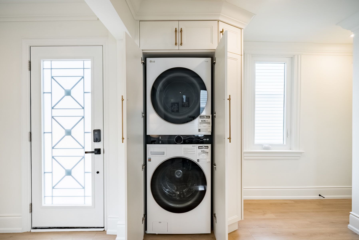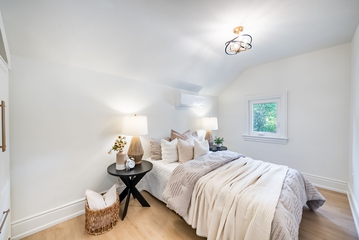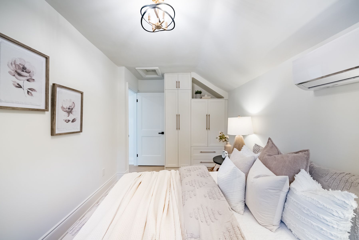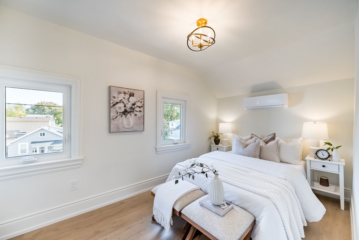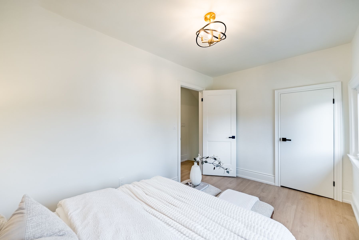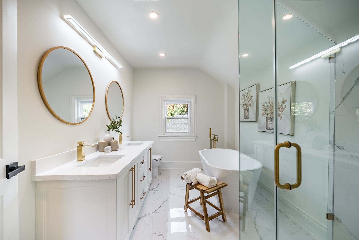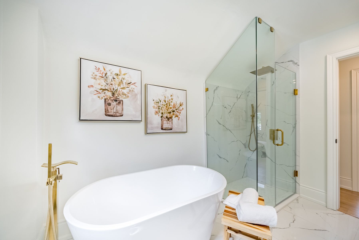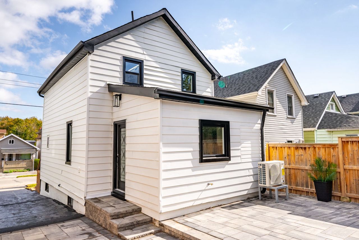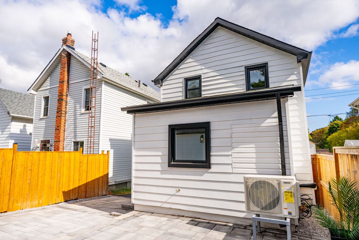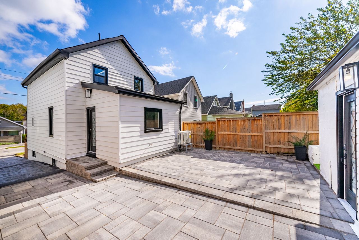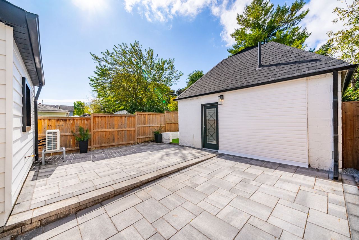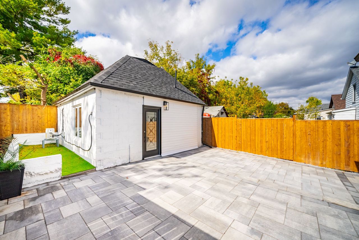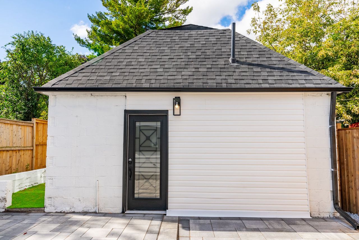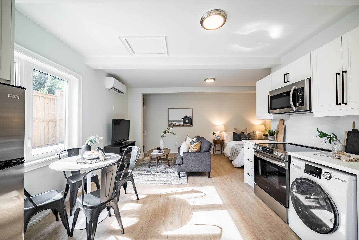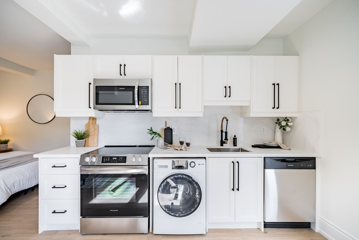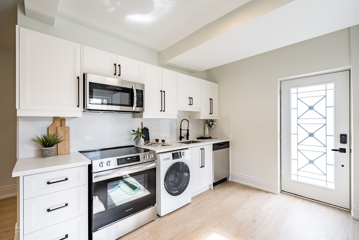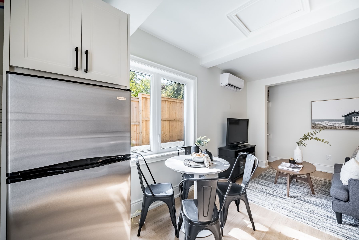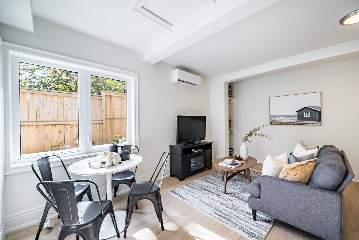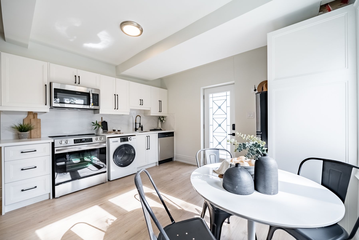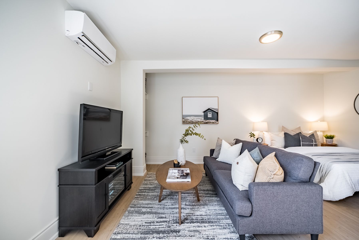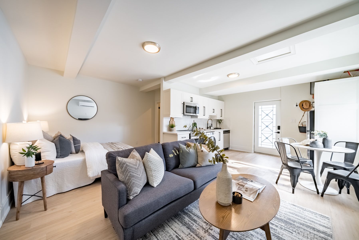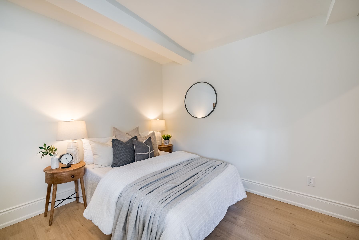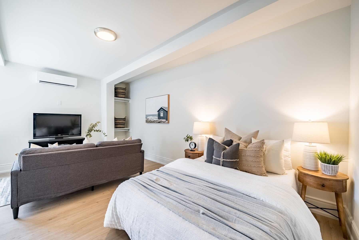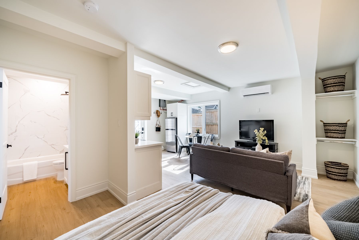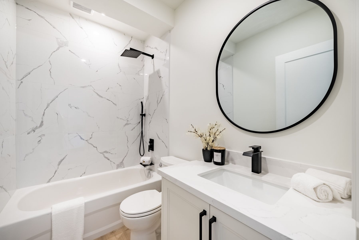- Ontario
- Oshawa
220 Nassau St
SoldCAD$xxx,xxx
CAD$697,000 Asking price
220 Nassau StreetOshawa, Ontario, L1J4A5
Sold
2+134(0+4)| 700-1100 sqft
Listing information last updated on Fri Dec 08 2023 16:06:26 GMT-0500 (Eastern Standard Time)

Open Map
Log in to view more information
Go To LoginSummary
IDE7327784
StatusSold
Ownership TypeFreehold
PossessionTBD
Brokered ByRE/MAX ROUGE RIVER REALTY LTD.
TypeResidential House,Detached
Age 100+
Lot Size28 * 100 Feet
Land Size2800 ft²
Square Footage700-1100 sqft
RoomsBed:2+1,Kitchen:2,Bath:3
Virtual Tour
Detail
Building
Bathroom Total3
Bedrooms Total3
Bedrooms Above Ground2
Bedrooms Below Ground1
Basement DevelopmentPartially finished
Basement TypeFull (Partially finished)
Construction Style AttachmentDetached
Cooling TypeWall unit
Exterior FinishAluminum siding
Fireplace PresentFalse
Heating FuelElectric
Heating TypeHeat Pump
Size Interior
Stories Total2
TypeHouse
Architectural Style2-Storey
Property FeaturesPark,Place Of Worship,Public Transit,School,School Bus Route
Rooms Above Grade6
Heat SourceElectric
Heat TypeHeat Pump
WaterMunicipal
Laundry LevelMain Level
Other StructuresAux Residences
Sewer YNAYes
Water YNAYes
Telephone YNAAvailable
Land
Size Total Text28 x 100 FT
Acreagefalse
AmenitiesPark,Place of Worship,Public Transit,Schools
Size Irregular28 x 100 FT
Parking
Parking FeaturesPrivate
Utilities
Electric YNAYes
Surrounding
Ammenities Near ByPark,Place of Worship,Public Transit,Schools
Community FeaturesSchool Bus
Other
Den FamilyroomYes
Internet Entire Listing DisplayYes
SewerSewer
BasementFull,Partially Finished
PoolNone
FireplaceN
A/CWall Unit(s)
HeatingHeat Pump
TVAvailable
ExposureW
Remarks
***MUST SEE SEPERATE IN-LAW GARDEN SUITE*** Main House Is Fully Renovated With Main Floor Laundry, 2 Piece Bathroom, Kitchen With Pot Filler, Stainless Steel Appliances, Refrigerator With Ice/Water Dispenser, Quartz Countertops & Backsplash And Kitchen Island. Family Room With Bar Area And Built-In Electric Fireplace. 7" Baseboards And 7" Crown Moulding Throughout Main Floor As Well As 2 New Staircases. Primary Bedroom With Custom Built-In Cabinetry, Spa Like 5 Piece Bathroom With Soaker Tub, Glassed Stand-Up Shower And Double Sinks. New Windows, New Doors With Wrought Iron Inserts, New Roof, New Gutters, Freshly Landscaped With New Large Pavers, New Front Porch, New Fence And Dog Run. New Heat Pump (Heating/Cooling/Humidifier) In Every Room For Optimal Comfort, New 200 AMP Panel. Brand New Stainless Steel Appliances In Both Main House & In-Law Garden Suite As Well As Laundry Facilities In Both. Walking Distance To Rotary Park With Outdoor Pool And Kids Play Area Coming Soon.Separate In-Law Garden Suite Just Under 500 Sq. Ft. Offering A Full Kitchen, S/S Appliances, B/I Dishwasher, Washer/Dryer, Combo, Quartz Counters & Backsplash, 4 Piece Bath., Heat Pump,100 AMP Panel, Tankless Water Heater, New Roof & Door.
The listing data is provided under copyright by the Toronto Real Estate Board.
The listing data is deemed reliable but is not guaranteed accurate by the Toronto Real Estate Board nor RealMaster.
Location
Province:
Ontario
City:
Oshawa
Community:
Vanier 10.07.0080
Crossroad:
Between John St. W & Gibb St.
Room
Room
Level
Length
Width
Area
Foyer
Main
9.61
2.79
26.81
Family Room
Main
13.19
11.29
148.85
Dining Room
Main
9.19
14.30
131.41
Kitchen
Main
10.01
11.12
111.29
Primary Bedroom
Second
13.19
8.01
105.58
Bedroom 2
Second
13.48
8.10
109.27
Recreation
Basement
10.50
15.09
158.44
School Info
Private SchoolsK-8 Grades Only
Village Union Public School
155 Gibb St, Oshawa0.36 km
ElementaryMiddleEnglish
9-12 Grades Only
R S Mclaughlin Collegiate And Vocational Institute
570 Stevenson Rd N, Oshawa2.644 km
SecondaryEnglish
K-6 Grades Only
St. Thomas Aquinas Catholic School
400 Pacific Ave, Oshawa0.805 km
ElementaryEnglish
7-8 Grades Only
Monsignor John Pereyma Catholic Secondary School
316 Conant St, Oshawa2.336 km
MiddleEnglish
9-12 Grades Only
Monsignor John Pereyma Catholic Secondary School
316 Conant St, Oshawa2.336 km
SecondaryEnglish
1-8 Grades Only
David Bouchard Public School
460 Wilson Rd S, Oshawa2.477 km
ElementaryMiddleFrench Immersion Program
9-12 Grades Only
R S Mclaughlin Collegiate And Vocational Institute
570 Stevenson Rd N, Oshawa2.644 km
SecondaryFrench Immersion Program
1-8 Grades Only
St. Thomas Aquinas Catholic School
400 Pacific Ave, Oshawa0.805 km
ElementaryMiddleFrench Immersion Program
10-12 Grades Only
Father Leo J. Austin Catholic Secondary School
1020 Dryden Blvd, Whitby6.058 km
SecondaryFrench Immersion Program
Book Viewing
Your feedback has been submitted.
Submission Failed! Please check your input and try again or contact us

